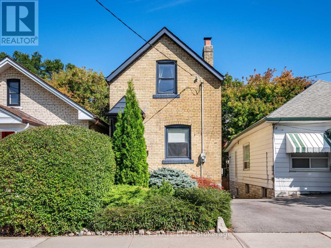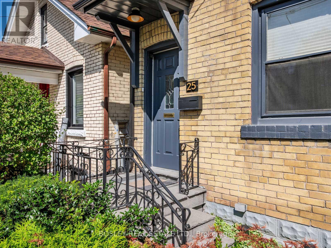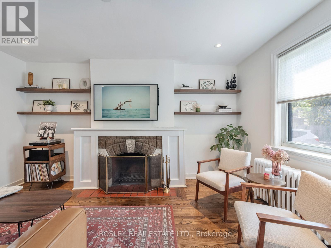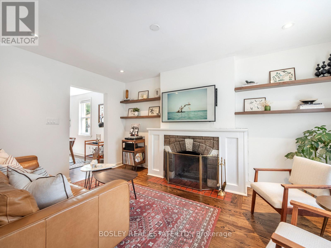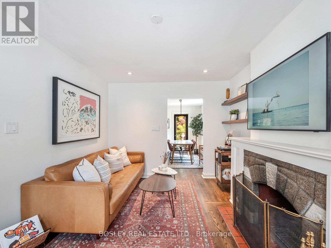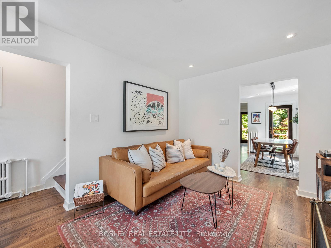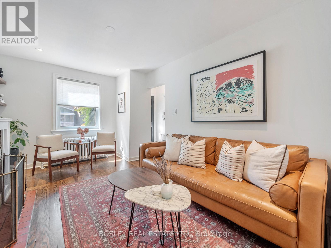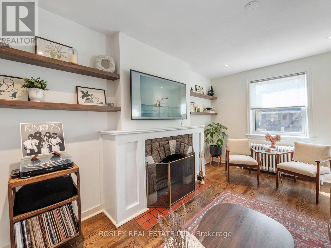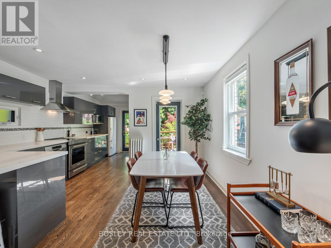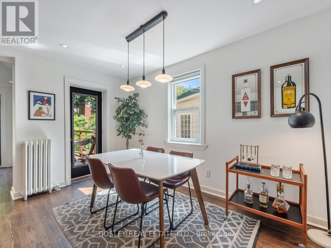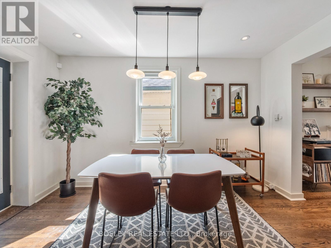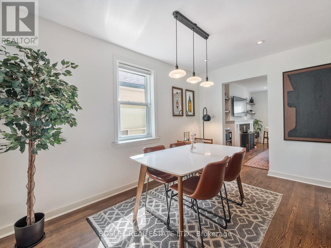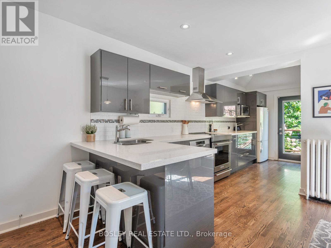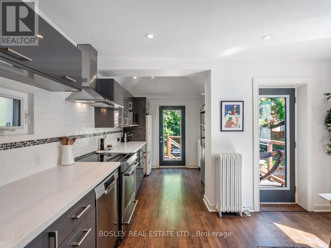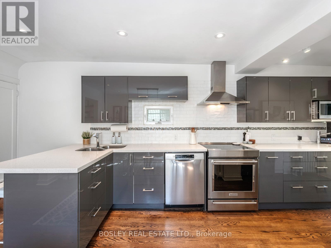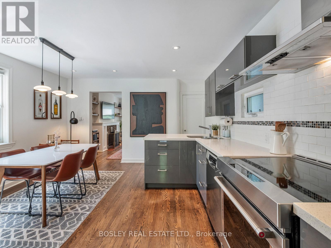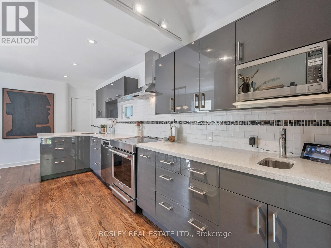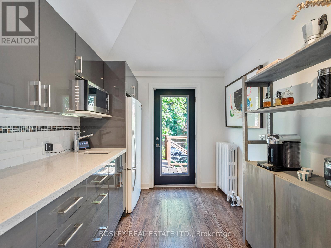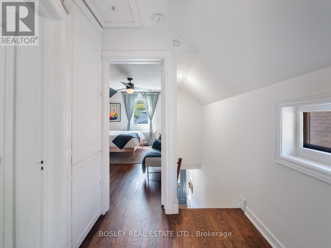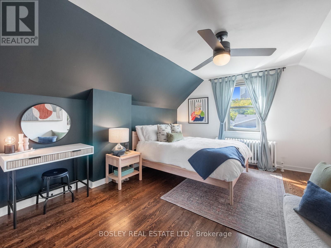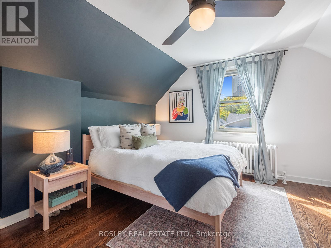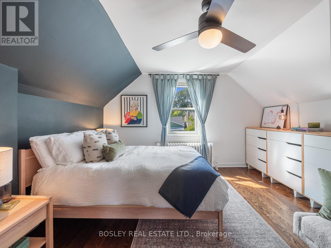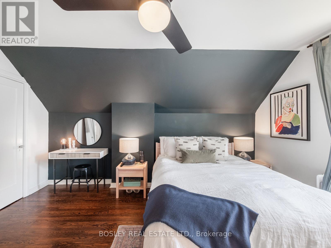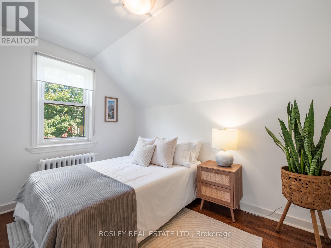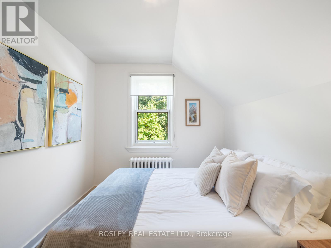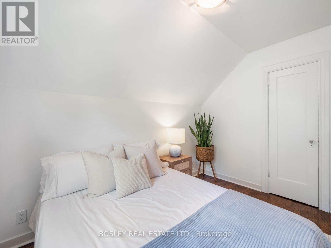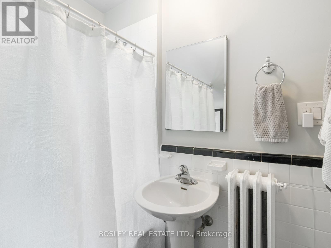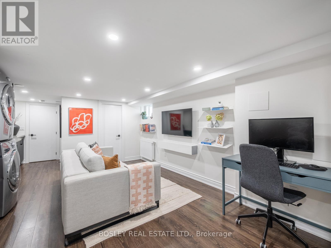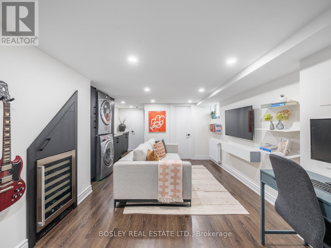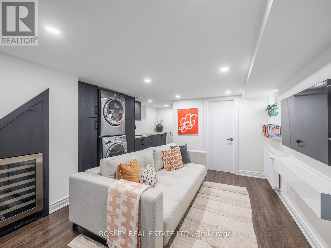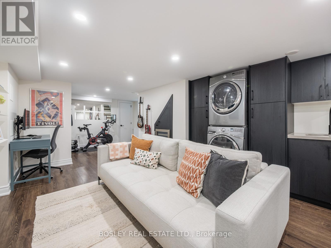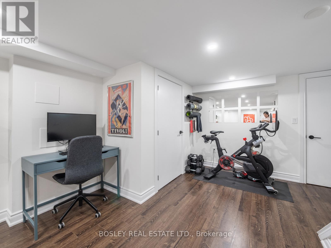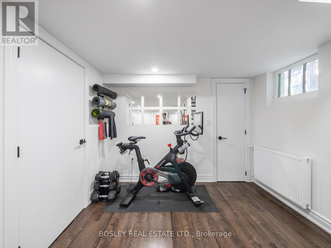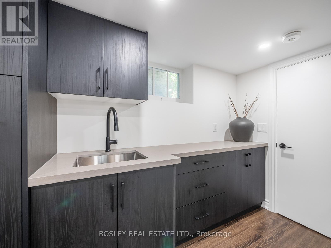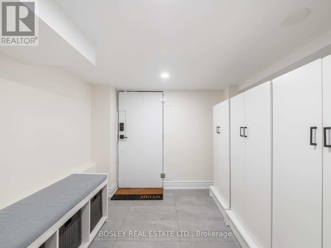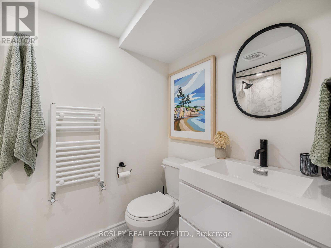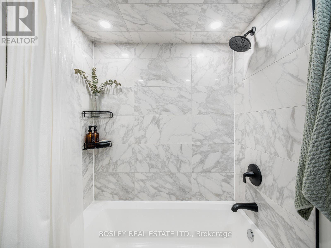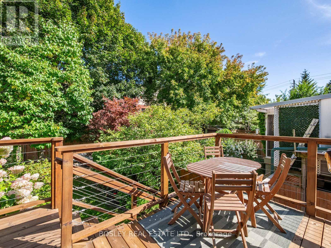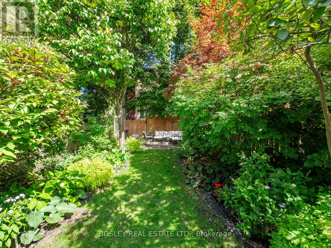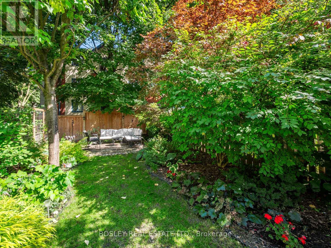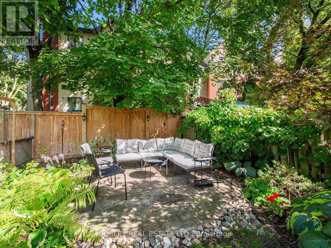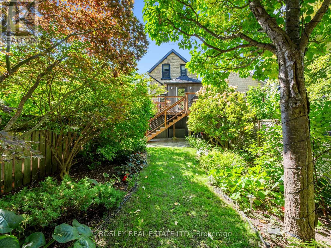2 Bedroom
2 Bathroom
700 - 1100 sqft
Fireplace
Window Air Conditioner
Hot Water Radiator Heat
$999,000
Welcome to 25 Newman Avenue! This charming detached 2-bedroom, 2-bathroom home is the perfect starter home, blending modern upgrades with timeless character, just steps to the Danforth with easy access to the TTC and GO Station. The bright main floor features hardwood floors, a cozy wood-burning fireplace, and a renovated kitchen with ample storage. Upstairs, you'll find a large primary bedroom offering comfort and retreat. The newly finished basement adds incredible versatility, complete with a 4-piece bathroom, built-in laundry area with sink and plenty of storage, wine fridge, and a walkout to the backyard. Step outside to a deep, professionally landscaped yard with a large deck and sitting area perfect for entertaining or relaxing. Non-legal, front pad parking has been enjoyed at this home for over 30 years, offering added convenience. A wonderful opportunity to own a stylish home that offers both comfort and convenience in a sought-after location! Offers Anytime! (id:41954)
Property Details
|
MLS® Number
|
E12424482 |
|
Property Type
|
Single Family |
|
Community Name
|
Crescent Town |
|
Amenities Near By
|
Golf Nearby, Park, Public Transit, Schools |
|
Features
|
Carpet Free |
Building
|
Bathroom Total
|
2 |
|
Bedrooms Above Ground
|
2 |
|
Bedrooms Total
|
2 |
|
Appliances
|
Dishwasher, Dryer, Hood Fan, Microwave, Stove, Washer, Window Coverings, Refrigerator |
|
Basement Development
|
Finished |
|
Basement Features
|
Walk Out |
|
Basement Type
|
N/a (finished) |
|
Construction Style Attachment
|
Detached |
|
Cooling Type
|
Window Air Conditioner |
|
Exterior Finish
|
Brick |
|
Fireplace Present
|
Yes |
|
Flooring Type
|
Hardwood, Laminate |
|
Foundation Type
|
Block |
|
Heating Fuel
|
Natural Gas |
|
Heating Type
|
Hot Water Radiator Heat |
|
Stories Total
|
2 |
|
Size Interior
|
700 - 1100 Sqft |
|
Type
|
House |
|
Utility Water
|
Municipal Water |
Parking
Land
|
Acreage
|
No |
|
Fence Type
|
Fenced Yard |
|
Land Amenities
|
Golf Nearby, Park, Public Transit, Schools |
|
Sewer
|
Sanitary Sewer |
|
Size Depth
|
100 Ft |
|
Size Frontage
|
20 Ft ,3 In |
|
Size Irregular
|
20.3 X 100 Ft |
|
Size Total Text
|
20.3 X 100 Ft |
Rooms
| Level |
Type |
Length |
Width |
Dimensions |
|
Second Level |
Primary Bedroom |
4.22 m |
4.52 m |
4.22 m x 4.52 m |
|
Second Level |
Bedroom 2 |
2.49 m |
3.25 m |
2.49 m x 3.25 m |
|
Lower Level |
Recreational, Games Room |
3.86 m |
8.51 m |
3.86 m x 8.51 m |
|
Lower Level |
Mud Room |
2.16 m |
2.24 m |
2.16 m x 2.24 m |
|
Main Level |
Living Room |
3.17 m |
4.5 m |
3.17 m x 4.5 m |
|
Main Level |
Dining Room |
1.93 m |
3.96 m |
1.93 m x 3.96 m |
|
Main Level |
Kitchen |
2.39 m |
6.71 m |
2.39 m x 6.71 m |
https://www.realtor.ca/real-estate/28908135/25-newman-avenue-toronto-crescent-town-crescent-town

