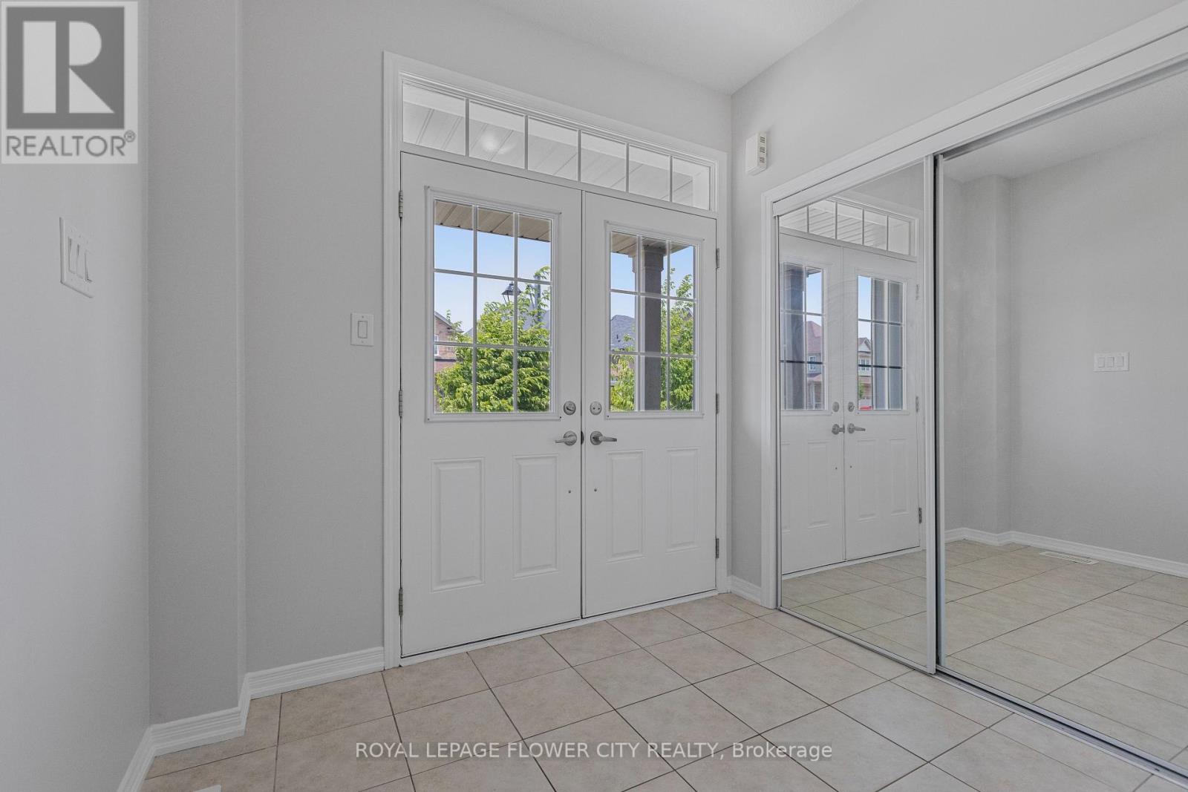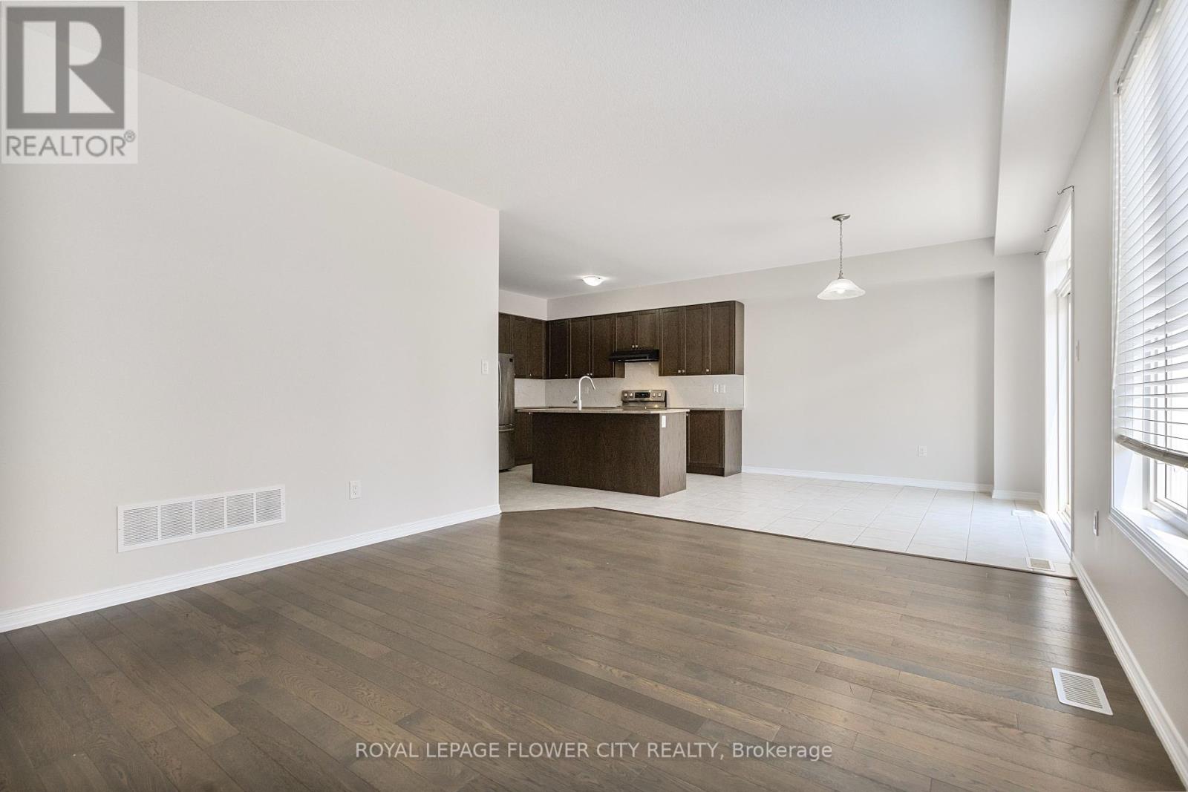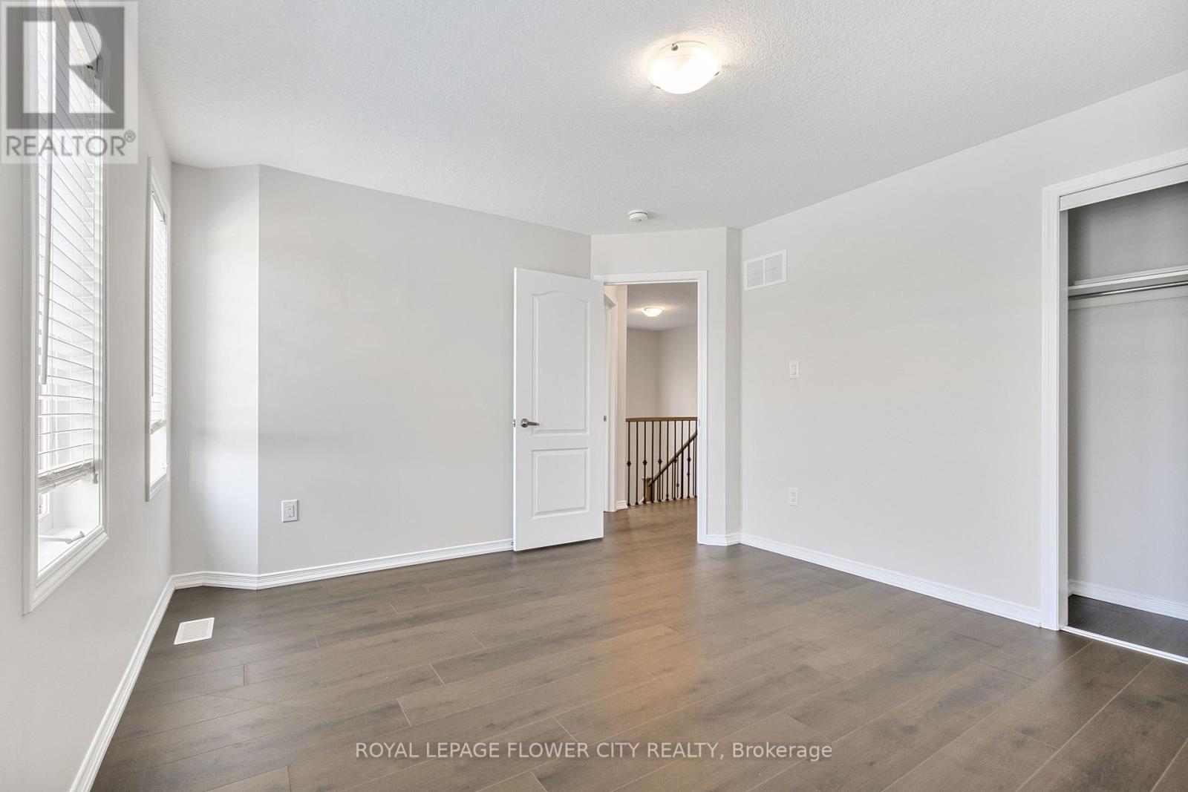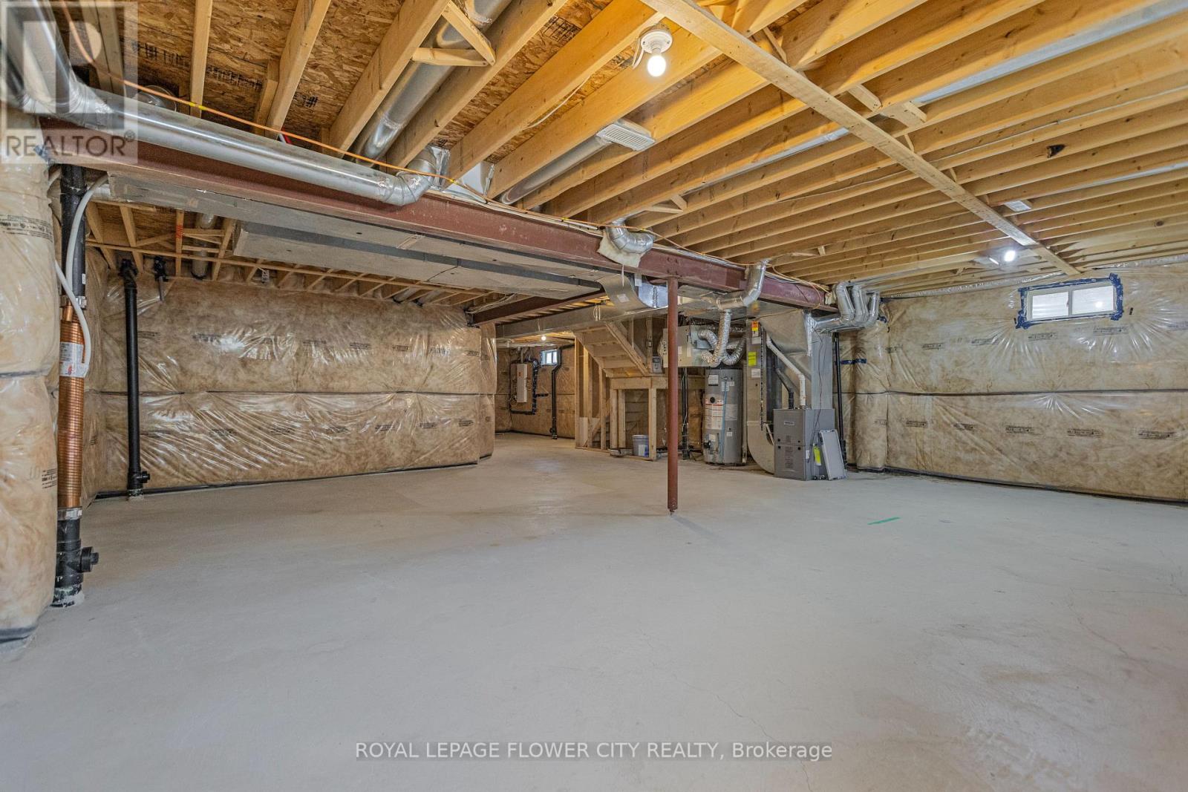4 Bedroom
3 Bathroom
2000 - 2500 sqft
Fireplace
Central Air Conditioning
Forced Air
$855,000
Welcome to this freshly painted, move-in ready 2-storey home in one of Brantford's most desirable neighbourhoods. Vacant and available for quick possession, this beautifully maintained home was built in 2019 and offers 4 generously sized bedrooms, 2.5 bathrooms, and 9-ft ceilings on the main floor perfect for bright, open-concept living.The main floor features a formal dining area, a modern eat-in kitchen with stainless steel appliances, and a cozy living room with fireplace ideal for relaxing or entertaining. Upstairs, enjoy a spacious primary retreat with a 4-piece ensuite and direct access to the laundry room for added convenience.No carpet throughout the entire upper level boasts brand-new flooring in all bedrooms, offering a clean and stylish finish. Step outside to a newly landscaped backyard completed just 2 weeks ago, perfect for outdoor gatherings or peaceful evenings at home.The full, unfinished basement offers excellent potential for a gym, media room, or additional living space.Located in a quiet, family-friendly community close to parks, top-rated schools, shopping, and everyday amenities. (id:41954)
Property Details
|
MLS® Number
|
X12218320 |
|
Property Type
|
Single Family |
|
Community Name
|
Brantford Twp |
|
Parking Space Total
|
4 |
Building
|
Bathroom Total
|
3 |
|
Bedrooms Above Ground
|
4 |
|
Bedrooms Total
|
4 |
|
Appliances
|
Dishwasher, Dryer, Range, Washer, Refrigerator |
|
Basement Development
|
Unfinished |
|
Basement Type
|
N/a (unfinished) |
|
Construction Style Attachment
|
Detached |
|
Cooling Type
|
Central Air Conditioning |
|
Exterior Finish
|
Vinyl Siding |
|
Fireplace Present
|
Yes |
|
Flooring Type
|
Hardwood, Laminate |
|
Foundation Type
|
Concrete |
|
Half Bath Total
|
1 |
|
Heating Fuel
|
Natural Gas |
|
Heating Type
|
Forced Air |
|
Stories Total
|
2 |
|
Size Interior
|
2000 - 2500 Sqft |
|
Type
|
House |
|
Utility Water
|
Municipal Water |
Parking
Land
|
Acreage
|
No |
|
Sewer
|
Sanitary Sewer |
|
Size Depth
|
92 Ft ,1 In |
|
Size Frontage
|
36 Ft ,2 In |
|
Size Irregular
|
36.2 X 92.1 Ft |
|
Size Total Text
|
36.2 X 92.1 Ft |
Rooms
| Level |
Type |
Length |
Width |
Dimensions |
|
Second Level |
Primary Bedroom |
4.5 m |
4.6 m |
4.5 m x 4.6 m |
|
Second Level |
Bedroom 2 |
3.3 m |
3.3 m |
3.3 m x 3.3 m |
|
Second Level |
Bedroom 3 |
3.56 m |
4 m |
3.56 m x 4 m |
|
Second Level |
Bedroom 4 |
3.81 m |
3.29 m |
3.81 m x 3.29 m |
|
Second Level |
Laundry Room |
3.2 m |
1.9 m |
3.2 m x 1.9 m |
|
Main Level |
Kitchen |
2.8 m |
6.7 m |
2.8 m x 6.7 m |
|
Main Level |
Family Room |
4.8 m |
3.9 m |
4.8 m x 3.9 m |
|
Main Level |
Dining Room |
4.11 m |
3.9 m |
4.11 m x 3.9 m |
https://www.realtor.ca/real-estate/28464062/25-munro-circle-brant-brantford-twp-brantford-twp











































