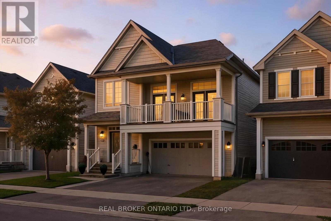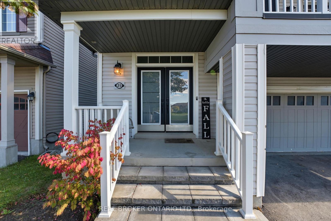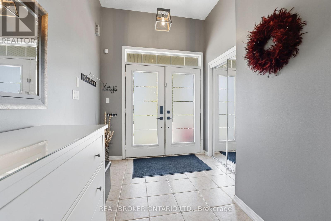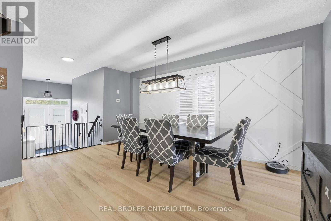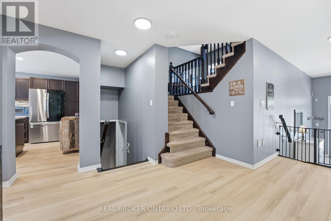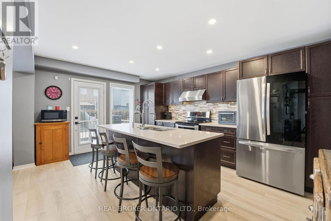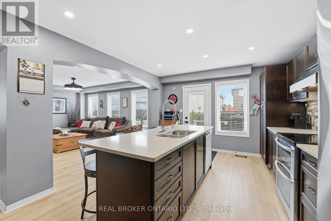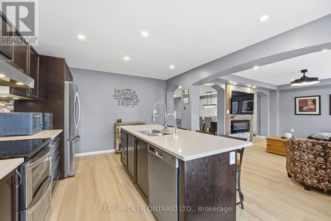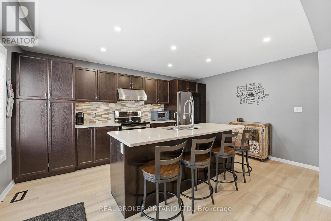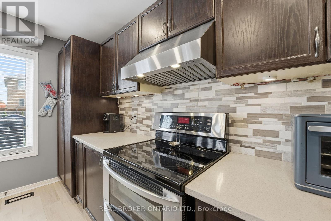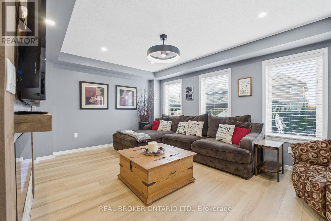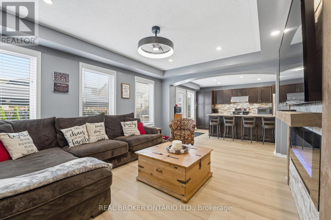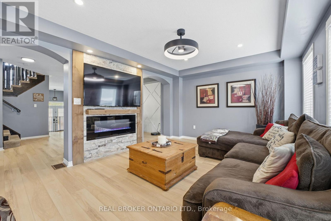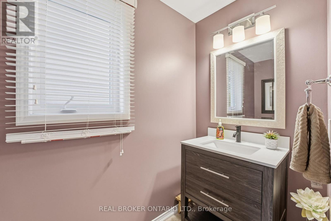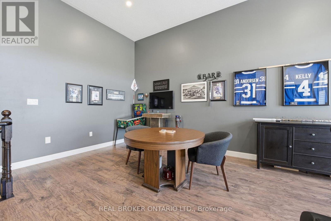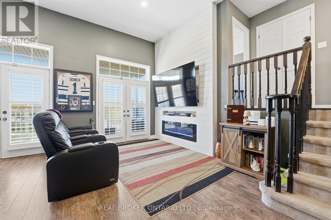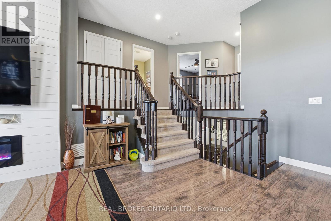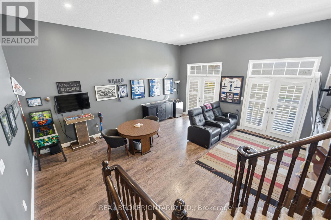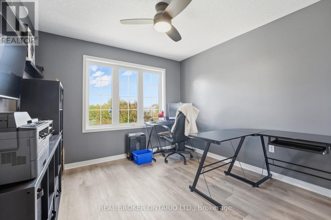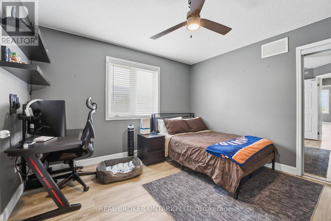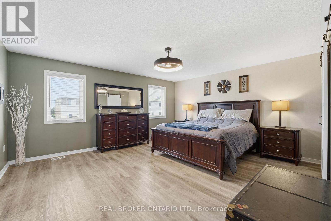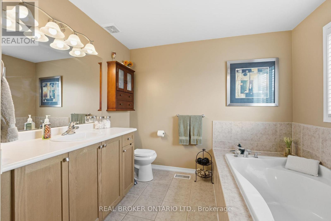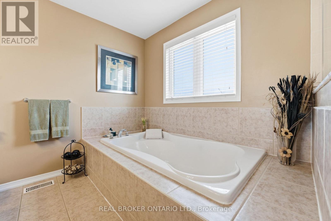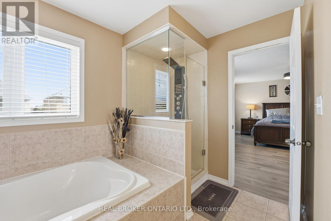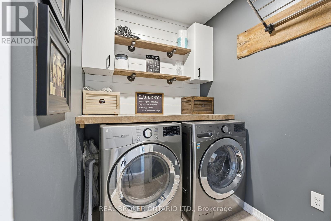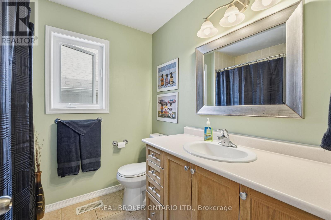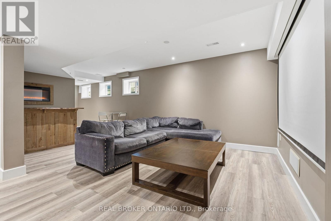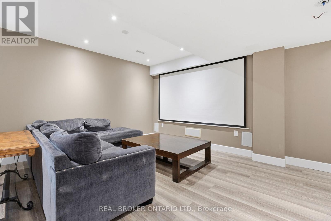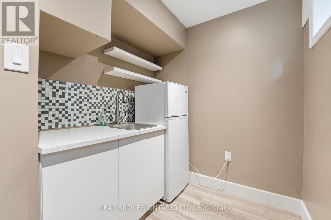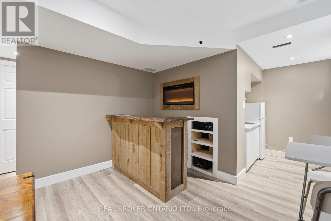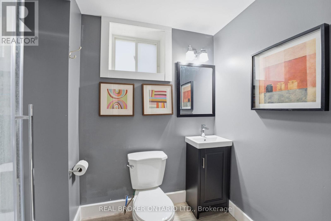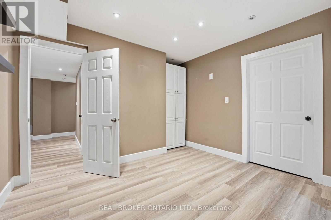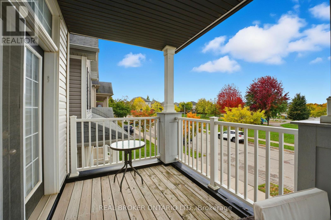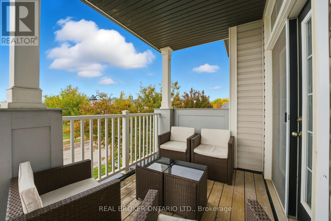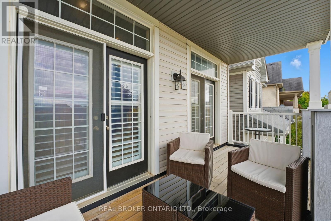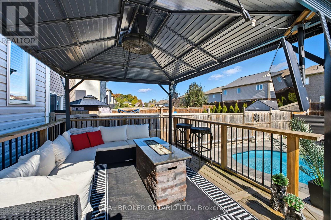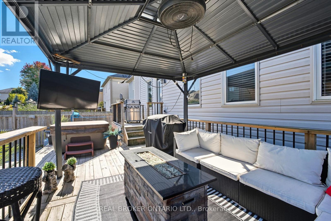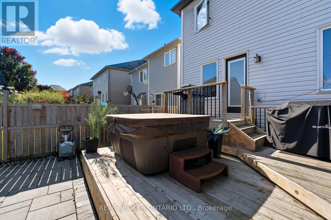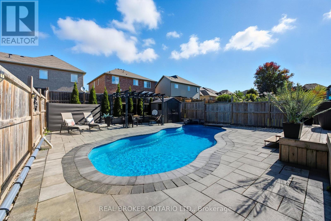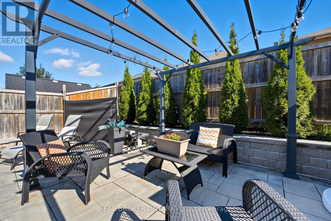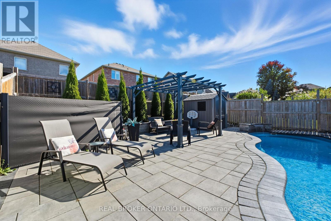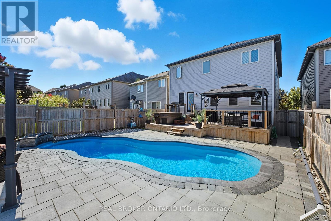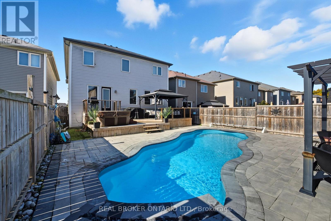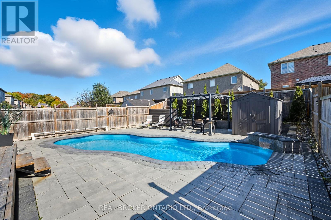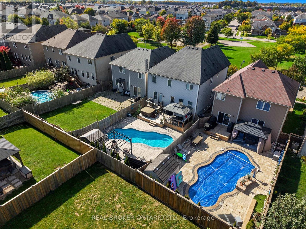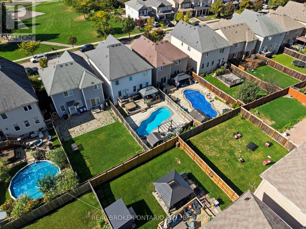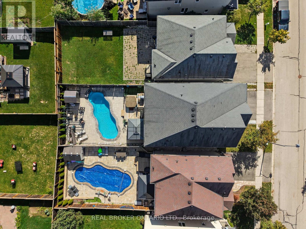3 Bedroom
4 Bathroom
2000 - 2500 sqft
Inground Pool
Central Air Conditioning
$899,900
Welcome to this exquisite multi-level side-split home that seamlessly blends elegance, comfort, and functionality. Step into the grand foyer and make your way up to the inviting dining area, perfectly positioned beside the stunning kitchen. Featuring rich dark wood cabinetry, gleaming white countertops, and modern finishes throughout, this kitchen is both stylish and practical. The adjoining living room offers a cozy yet open space, ideal for entertaining or relaxing with family. Ascend to the second level, where you'll be captivated by the spacious family room, highlighted by soaring ceilings and a striking fireplace as its centerpiece. Step out onto the private balcony and enjoy tranquil views overlooking the park-a perfect spot for morning coffee or evening unwinding. The upper level showcases a luxurious primary suite complete with a 5-piece ensuite. Two additional generously sized bedrooms, a beautifully appointed 4-piece bathroom, and a convenient upper-level laundry room complete this floor. The fully finished lower level extends the living space with an impressive recreation room featuring a projector screen, built-in speakers, and a sleek wet bar-ideal for movie nights or entertaining guests. A stylish 3-piece bathroom and a versatile additional room, perfect for a home office or den, complete this level. Every detail of this home has been thoughtfully designed to offer a perfect balance of sophistication, comfort, and modern living (id:41954)
Property Details
|
MLS® Number
|
X12475908 |
|
Property Type
|
Single Family |
|
Equipment Type
|
Water Heater |
|
Parking Space Total
|
4 |
|
Pool Type
|
Inground Pool |
|
Rental Equipment Type
|
Water Heater |
Building
|
Bathroom Total
|
4 |
|
Bedrooms Above Ground
|
3 |
|
Bedrooms Total
|
3 |
|
Appliances
|
Dishwasher, Stove, Washer, Water Softener, Refrigerator |
|
Basement Type
|
Full |
|
Construction Style Attachment
|
Detached |
|
Cooling Type
|
Central Air Conditioning |
|
Exterior Finish
|
Vinyl Siding |
|
Foundation Type
|
Poured Concrete |
|
Half Bath Total
|
1 |
|
Stories Total
|
2 |
|
Size Interior
|
2000 - 2500 Sqft |
|
Type
|
House |
|
Utility Water
|
Municipal Water |
Parking
Land
|
Acreage
|
No |
|
Sewer
|
Sanitary Sewer |
|
Size Depth
|
115 Ft ,9 In |
|
Size Frontage
|
11 Ft ,6 In |
|
Size Irregular
|
11.5 X 115.8 Ft |
|
Size Total Text
|
11.5 X 115.8 Ft |
Rooms
| Level |
Type |
Length |
Width |
Dimensions |
|
Second Level |
Family Room |
5.33 m |
6.15 m |
5.33 m x 6.15 m |
|
Basement |
Recreational, Games Room |
4.98 m |
4.65 m |
4.98 m x 4.65 m |
|
Basement |
Utility Room |
2.18 m |
2.84 m |
2.18 m x 2.84 m |
|
Basement |
Bathroom |
1.57 m |
2.13 m |
1.57 m x 2.13 m |
|
Basement |
Other |
3.15 m |
5.97 m |
3.15 m x 5.97 m |
|
Basement |
Den |
3.71 m |
3.48 m |
3.71 m x 3.48 m |
|
Main Level |
Dining Room |
4.75 m |
4.8 m |
4.75 m x 4.8 m |
|
Main Level |
Kitchen |
3.58 m |
4.83 m |
3.58 m x 4.83 m |
|
Main Level |
Living Room |
5.03 m |
4.85 m |
5.03 m x 4.85 m |
|
Main Level |
Bathroom |
1.17 m |
2.57 m |
1.17 m x 2.57 m |
|
Upper Level |
Laundry Room |
1.85 m |
1.42 m |
1.85 m x 1.42 m |
|
Upper Level |
Primary Bedroom |
5.11 m |
4.57 m |
5.11 m x 4.57 m |
|
Upper Level |
Bathroom |
3.38 m |
3 m |
3.38 m x 3 m |
|
Upper Level |
Bedroom |
3.43 m |
3 m |
3.43 m x 3 m |
|
Upper Level |
Bathroom |
2.08 m |
2.29 m |
2.08 m x 2.29 m |
|
Upper Level |
Bedroom |
3.43 m |
3.56 m |
3.43 m x 3.56 m |
https://www.realtor.ca/real-estate/29019250/25-merritt-lane-brantford
