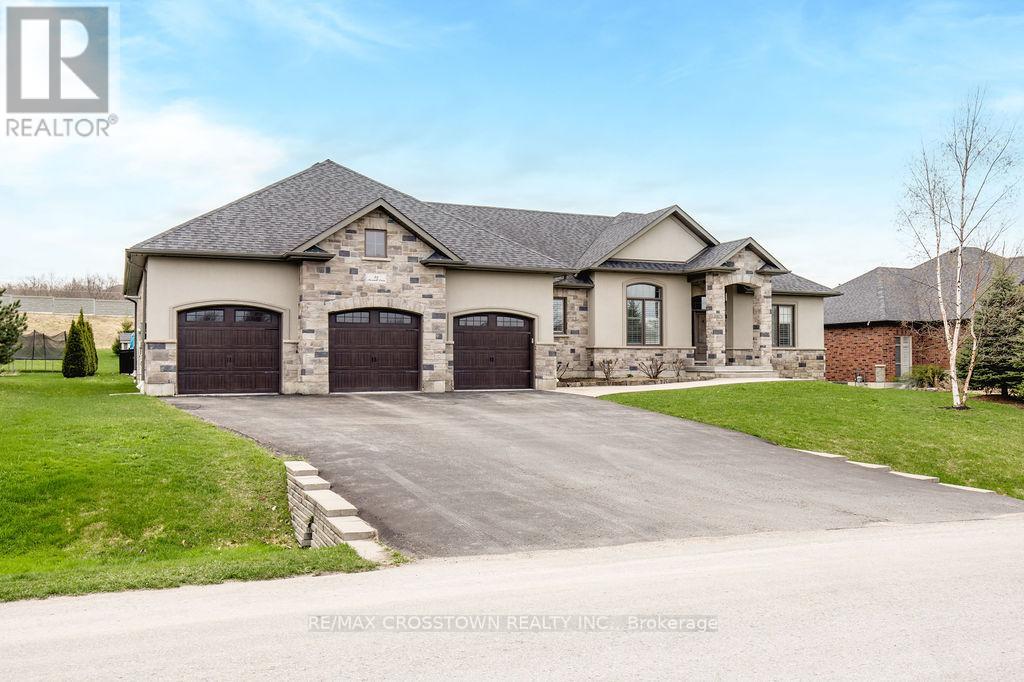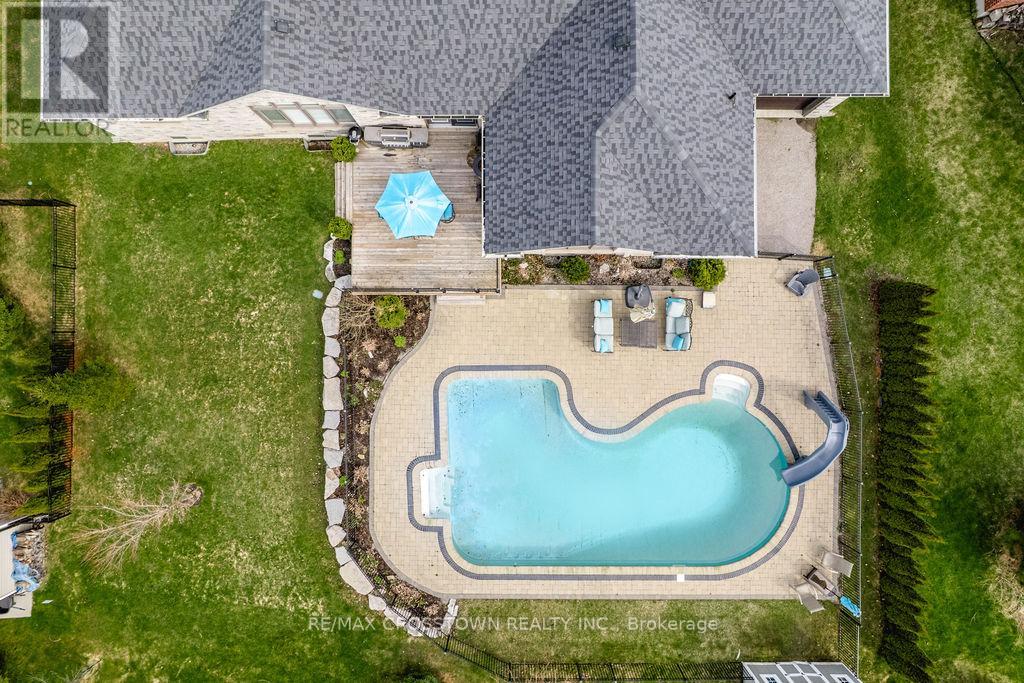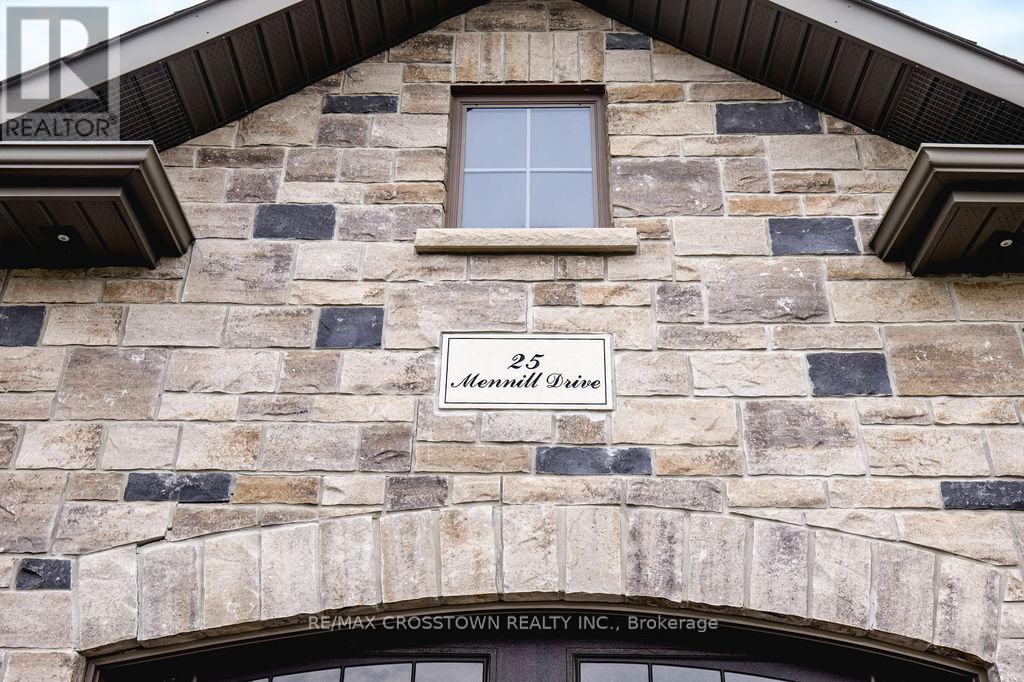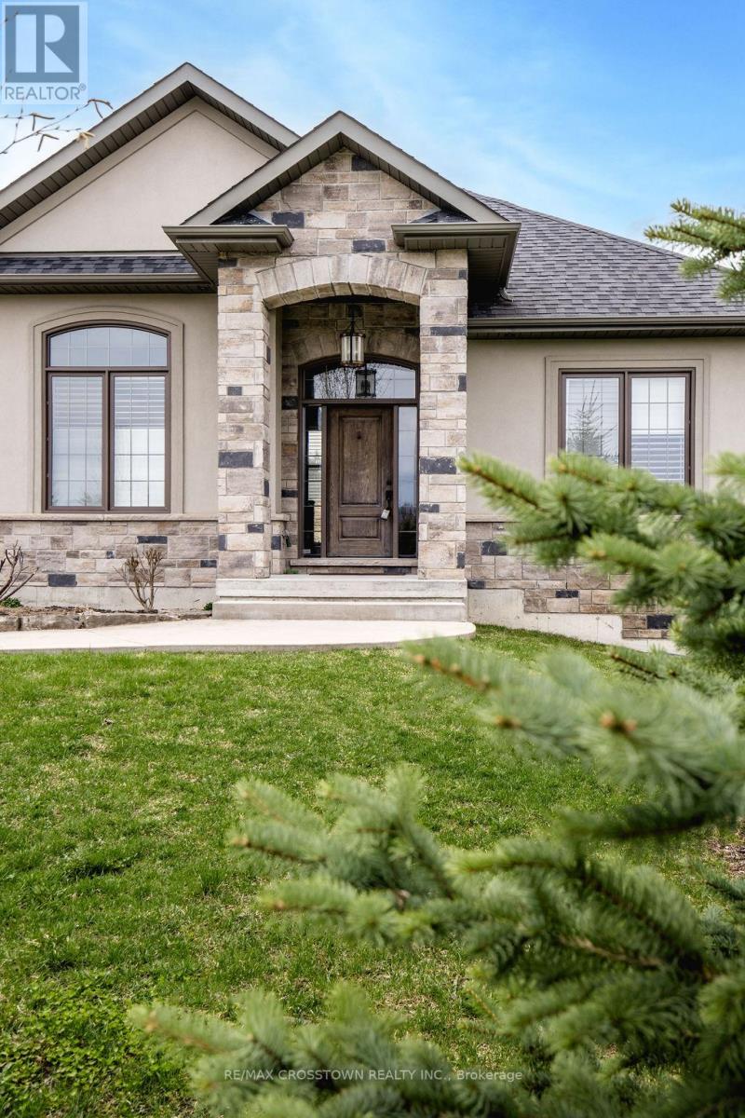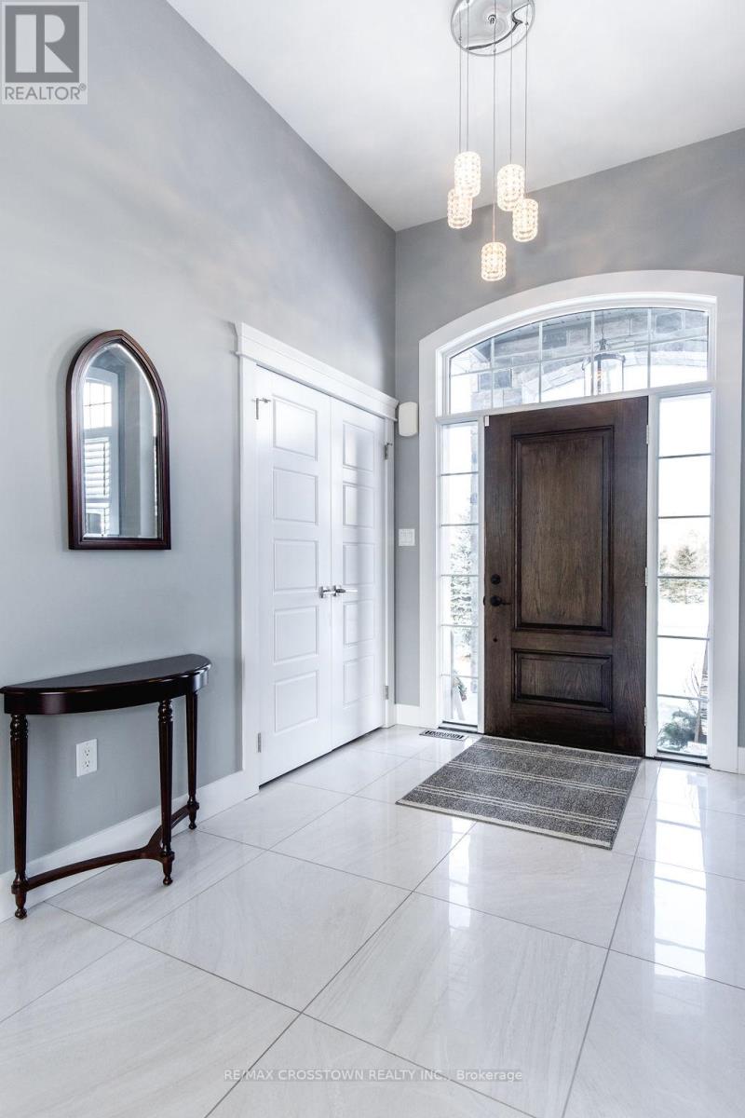25 Mennill Drive Springwater (Minesing), Ontario L0L 1Y3
$1,925,000
This custom-built bungalow offers 3+1 bedrooms, 3.1 bathrooms, and over 4,000 sq ft of finished living space. Featuring an open-concept layout with high-end finishes throughout, including a gourmet kitchen, spacious living and dining areas, and a luxurious primary suite with a 5-piece ensuite and walk-in closet. The fully finished lower level is designed for entertaining with a large rec room, theatre area, custom bar, and gas fireplace ideal for extended family or guests. Enjoy a beautifully landscaped backyard oasis with a saltwater pool, slide, stone patio, deck, perennial gardens, and wrought-iron fencing. Additional features include 2 laundry rooms, mudrooms on both levels, a 4-car garage (tandem at one bay) with drive-thru to the backyard, and direct basement access from the garage. In-ground sprinklers, generator, and trampoline included. This home perfectly combines luxury, comfort, and functionality in a family-friendly neighbourhood just minutes from trails, ski hills, and Barrie amenities. (id:41954)
Open House
This property has open houses!
2:00 pm
Ends at:4:00 pm
2:00 pm
Ends at:4:00 pm
Property Details
| MLS® Number | S12259317 |
| Property Type | Single Family |
| Community Name | Minesing |
| Amenities Near By | Ski Area, Park |
| Equipment Type | Water Heater, Water Softener |
| Parking Space Total | 13 |
| Pool Type | Inground Pool |
| Rental Equipment Type | Water Heater, Water Softener |
| Structure | Shed |
Building
| Bathroom Total | 4 |
| Bedrooms Above Ground | 3 |
| Bedrooms Below Ground | 1 |
| Bedrooms Total | 4 |
| Age | 6 To 15 Years |
| Appliances | Garage Door Opener Remote(s), Water Heater, Water Softener, Oven - Built-in, Dishwasher, Dryer, Garage Door Opener, Microwave, Hood Fan, Stove, Washer, Window Coverings, Refrigerator |
| Architectural Style | Bungalow |
| Basement Development | Finished |
| Basement Features | Separate Entrance |
| Basement Type | N/a (finished) |
| Construction Style Attachment | Detached |
| Cooling Type | Central Air Conditioning |
| Exterior Finish | Stucco, Stone |
| Fireplace Present | Yes |
| Fireplace Total | 2 |
| Flooring Type | Carpeted, Hardwood |
| Foundation Type | Poured Concrete |
| Half Bath Total | 1 |
| Heating Fuel | Natural Gas |
| Heating Type | Forced Air |
| Stories Total | 1 |
| Size Interior | 2000 - 2500 Sqft |
| Type | House |
| Utility Power | Generator |
| Utility Water | Municipal Water |
Parking
| Attached Garage | |
| Garage |
Land
| Acreage | No |
| Fence Type | Partially Fenced |
| Land Amenities | Ski Area, Park |
| Sewer | Sanitary Sewer |
| Size Depth | 218 Ft ,2 In |
| Size Frontage | 100 Ft ,1 In |
| Size Irregular | 100.1 X 218.2 Ft |
| Size Total Text | 100.1 X 218.2 Ft |
| Zoning Description | Res |
Rooms
| Level | Type | Length | Width | Dimensions |
|---|---|---|---|---|
| Basement | Recreational, Games Room | 16.56 m | 6.98 m | 16.56 m x 6.98 m |
| Basement | Bedroom | 7.11 m | 5.46 m | 7.11 m x 5.46 m |
| Basement | Laundry Room | 3.48 m | 3.68 m | 3.48 m x 3.68 m |
| Main Level | Kitchen | 3.63 m | 5.26 m | 3.63 m x 5.26 m |
| Main Level | Great Room | 6.6 m | 7.04 m | 6.6 m x 7.04 m |
| Main Level | Dining Room | 3.48 m | 4.65 m | 3.48 m x 4.65 m |
| Main Level | Primary Bedroom | 5.18 m | 4.72 m | 5.18 m x 4.72 m |
| Main Level | Bedroom | 3.53 m | 3.2 m | 3.53 m x 3.2 m |
| Main Level | Bedroom | 4.32 m | 3.2 m | 4.32 m x 3.2 m |
| Main Level | Sitting Room | 3.94 m | 3.35 m | 3.94 m x 3.35 m |
| Main Level | Mud Room | 3.61 m | 2.9 m | 3.61 m x 2.9 m |
| Main Level | Laundry Room | 2.84 m | 2.9 m | 2.84 m x 2.9 m |
https://www.realtor.ca/real-estate/28551503/25-mennill-drive-springwater-minesing-minesing
Interested?
Contact us for more information
