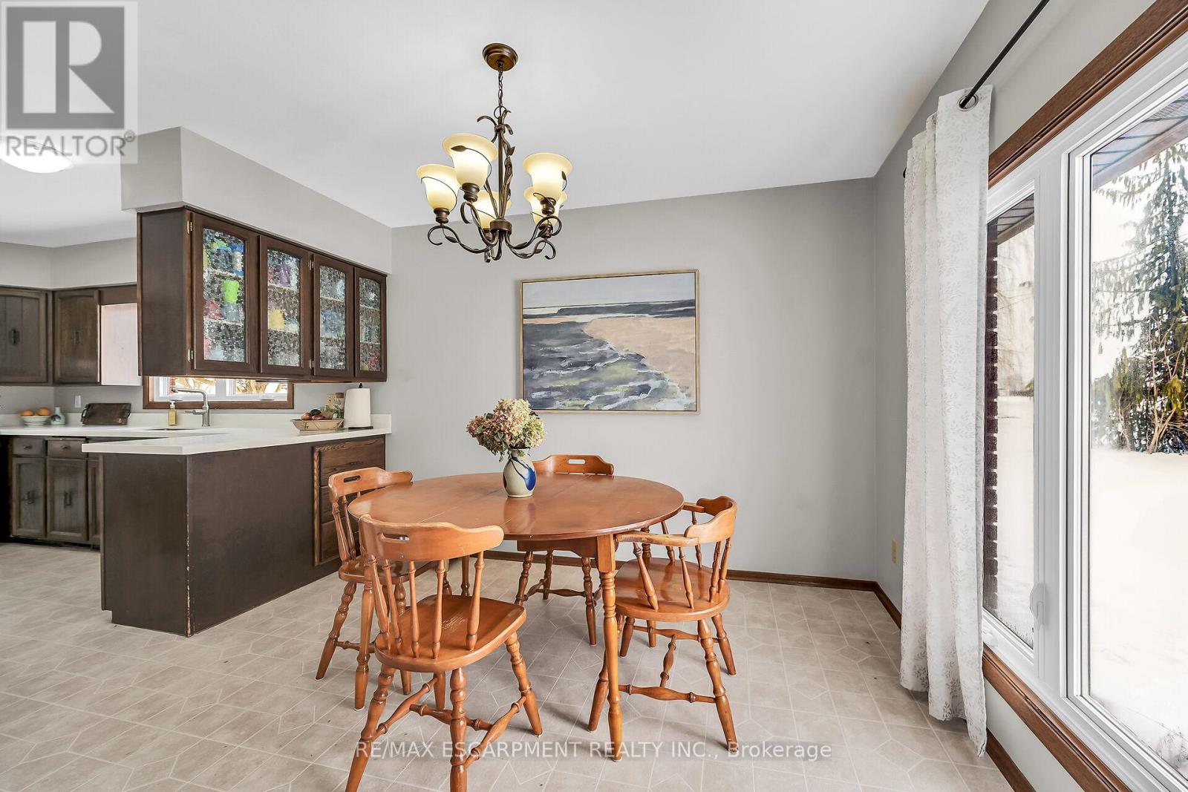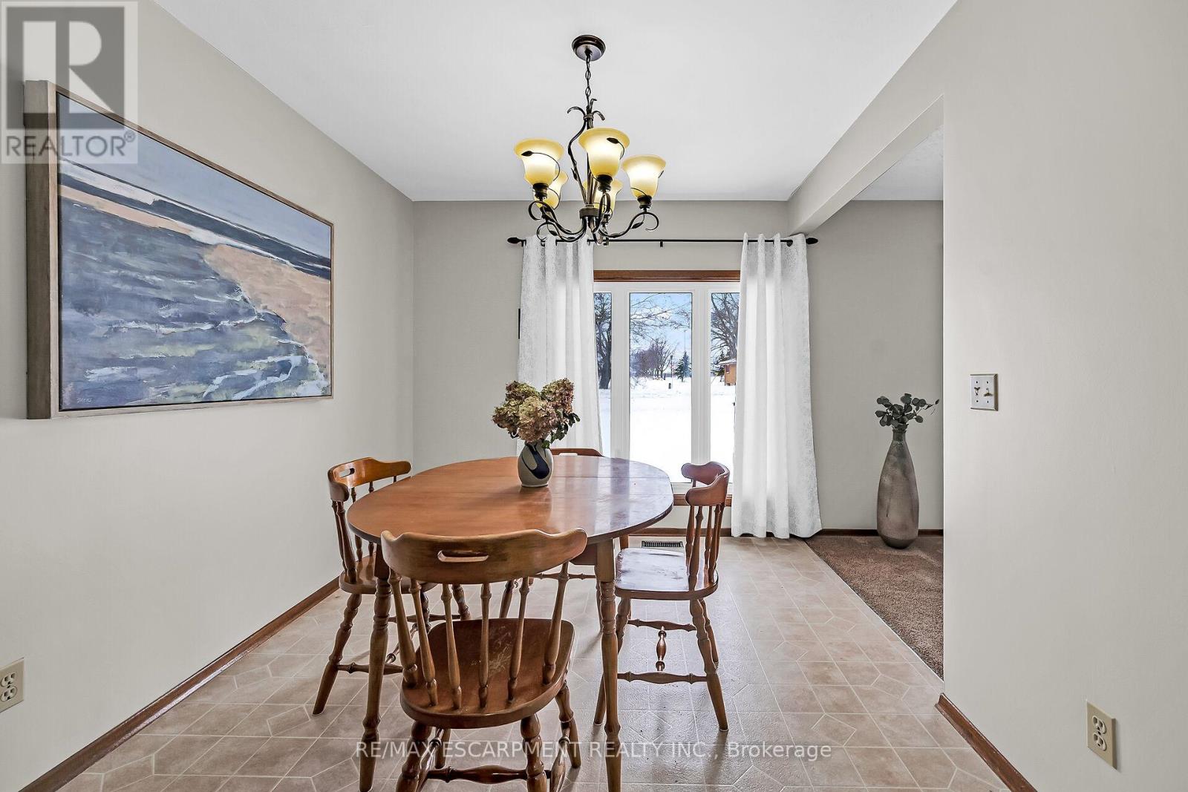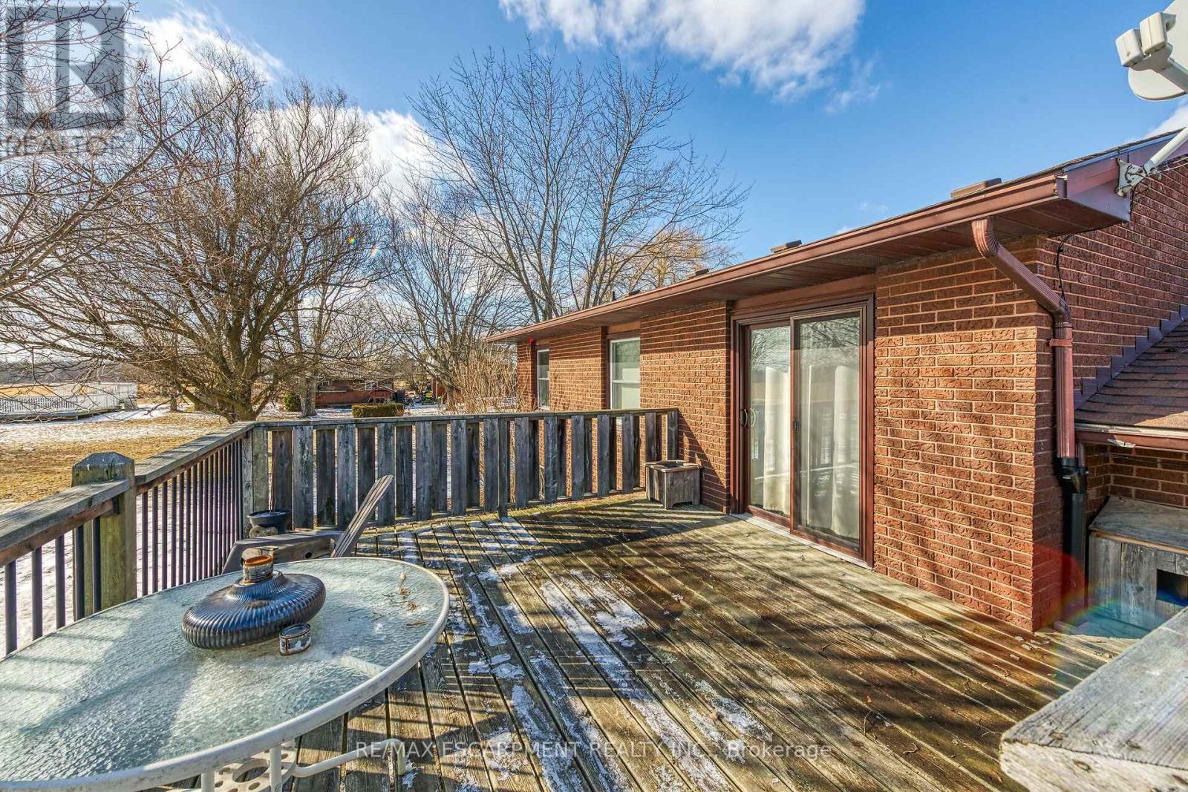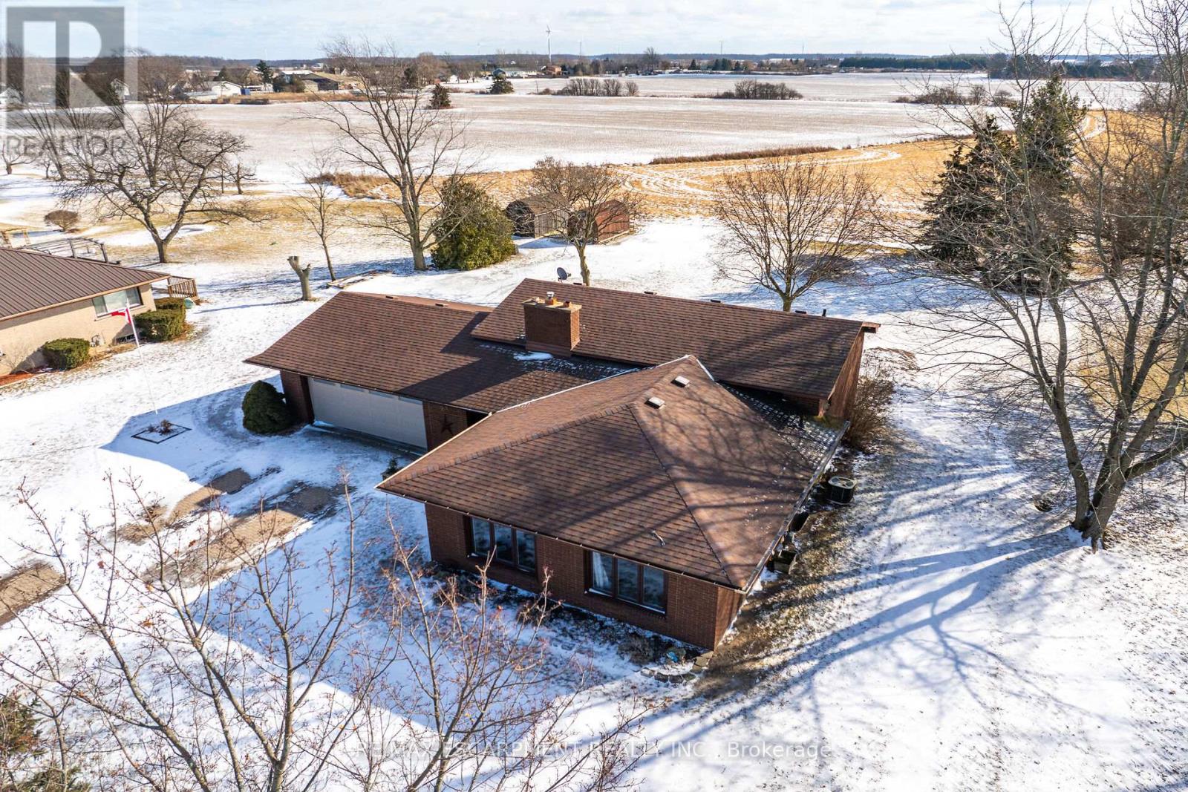3 Bedroom
2 Bathroom
Bungalow
Fireplace
Central Air Conditioning
Forced Air
$679,900
Enjoy Fisherville Living at its Finest! Tastefully updated, Beautifully presented 3 bedroom, 1.5 bathroom backsplit situated perfectly on 100 x 200 lot backing onto open fields. Great curb appeal with all brick exterior, interlock driveway, oversized attached heated garage, & elevated deck with steps down to additional patio area. The welcoming foyer leads you into this exceptionally maintained home highlighted by kitchen with quartz countertops, dining area, living room with front picture window, 3 spacious upper level bedrooms, & 4pc primary bathroom. The lower level includes entrance into the garage allowing for Ideal in law suite / multi generational opportunity & currently features large rec room with gas fireplace set in brick hearth, den / office area, & 2 pc bathroom. The basement provides laundry, utilities, ample storage and workshop area. Ideal family home or for those looking to enjoy the relaxing & peaceful lifestyle that family friendly Fisherville offers. (id:41954)
Property Details
|
MLS® Number
|
X11981471 |
|
Property Type
|
Single Family |
|
Community Name
|
Haldimand |
|
Parking Space Total
|
8 |
Building
|
Bathroom Total
|
2 |
|
Bedrooms Above Ground
|
3 |
|
Bedrooms Total
|
3 |
|
Architectural Style
|
Bungalow |
|
Basement Development
|
Partially Finished |
|
Basement Type
|
Full (partially Finished) |
|
Construction Style Attachment
|
Detached |
|
Cooling Type
|
Central Air Conditioning |
|
Exterior Finish
|
Brick |
|
Fireplace Present
|
Yes |
|
Foundation Type
|
Poured Concrete |
|
Half Bath Total
|
1 |
|
Heating Fuel
|
Natural Gas |
|
Heating Type
|
Forced Air |
|
Stories Total
|
1 |
|
Type
|
House |
Parking
Land
|
Acreage
|
No |
|
Sewer
|
Septic System |
|
Size Depth
|
200 Ft |
|
Size Frontage
|
100 Ft |
|
Size Irregular
|
100 X 200 Ft |
|
Size Total Text
|
100 X 200 Ft |
Rooms
| Level |
Type |
Length |
Width |
Dimensions |
|
Second Level |
Bathroom |
2.08 m |
2.64 m |
2.08 m x 2.64 m |
|
Second Level |
Bedroom |
3.61 m |
3 m |
3.61 m x 3 m |
|
Second Level |
Bedroom |
2.97 m |
3 m |
2.97 m x 3 m |
|
Second Level |
Bedroom |
4.5 m |
3 m |
4.5 m x 3 m |
|
Basement |
Other |
5.49 m |
3.96 m |
5.49 m x 3.96 m |
|
Basement |
Utility Room |
1.22 m |
3.96 m |
1.22 m x 3.96 m |
|
Basement |
Laundry Room |
3.66 m |
2.39 m |
3.66 m x 2.39 m |
|
Lower Level |
Recreational, Games Room |
9.6 m |
5.03 m |
9.6 m x 5.03 m |
|
Lower Level |
Bathroom |
1.14 m |
2.44 m |
1.14 m x 2.44 m |
|
Main Level |
Kitchen |
2.72 m |
3.66 m |
2.72 m x 3.66 m |
|
Main Level |
Dining Room |
2.72 m |
3.43 m |
2.72 m x 3.43 m |
|
Main Level |
Living Room |
5.26 m |
3.99 m |
5.26 m x 3.99 m |
https://www.realtor.ca/real-estate/27936574/25-main-avenue-w-haldimand-haldimand


















































