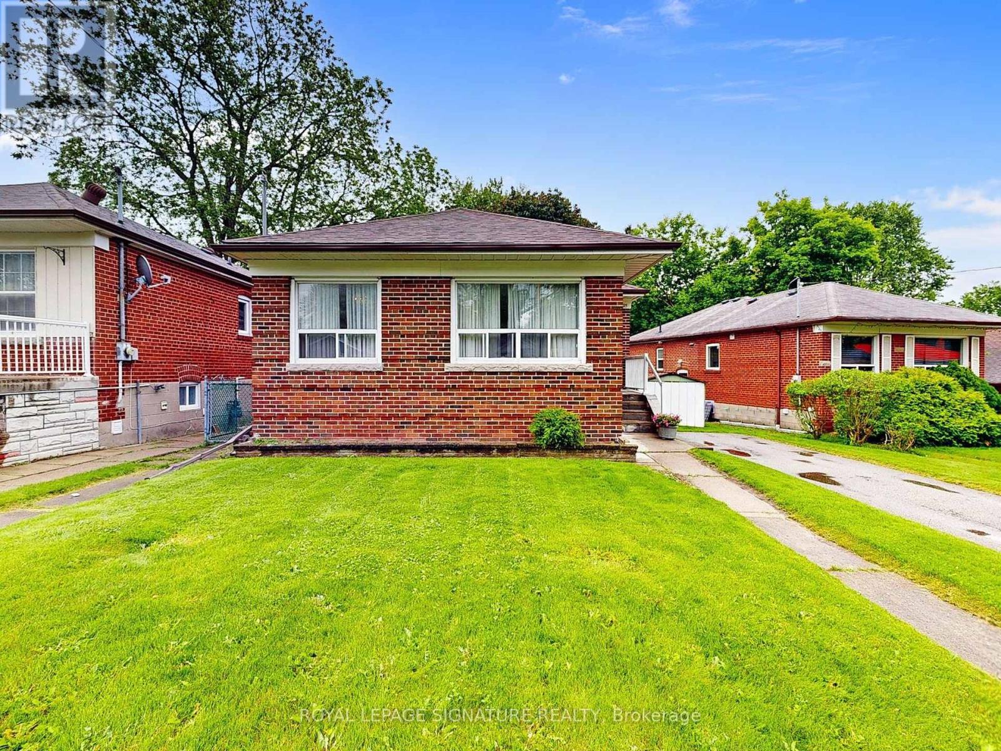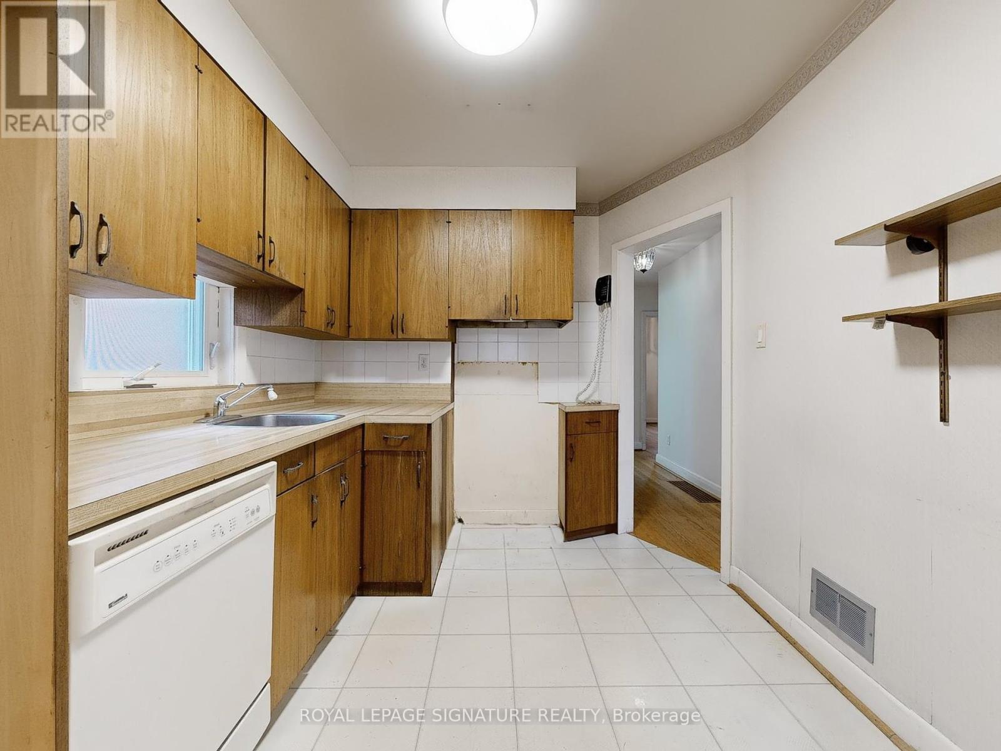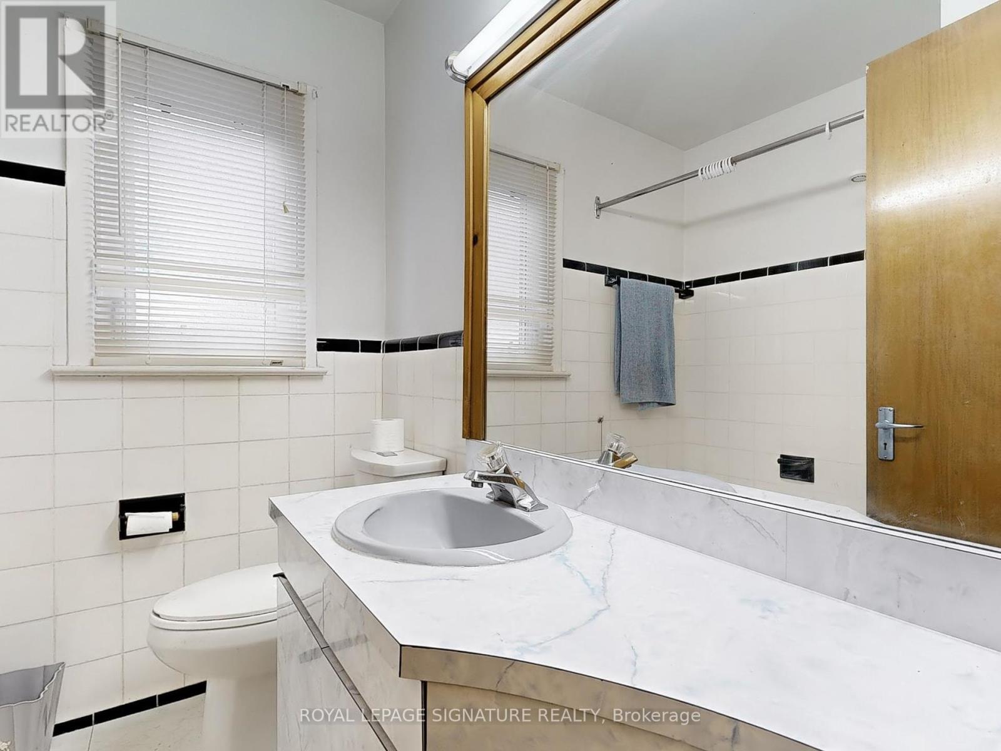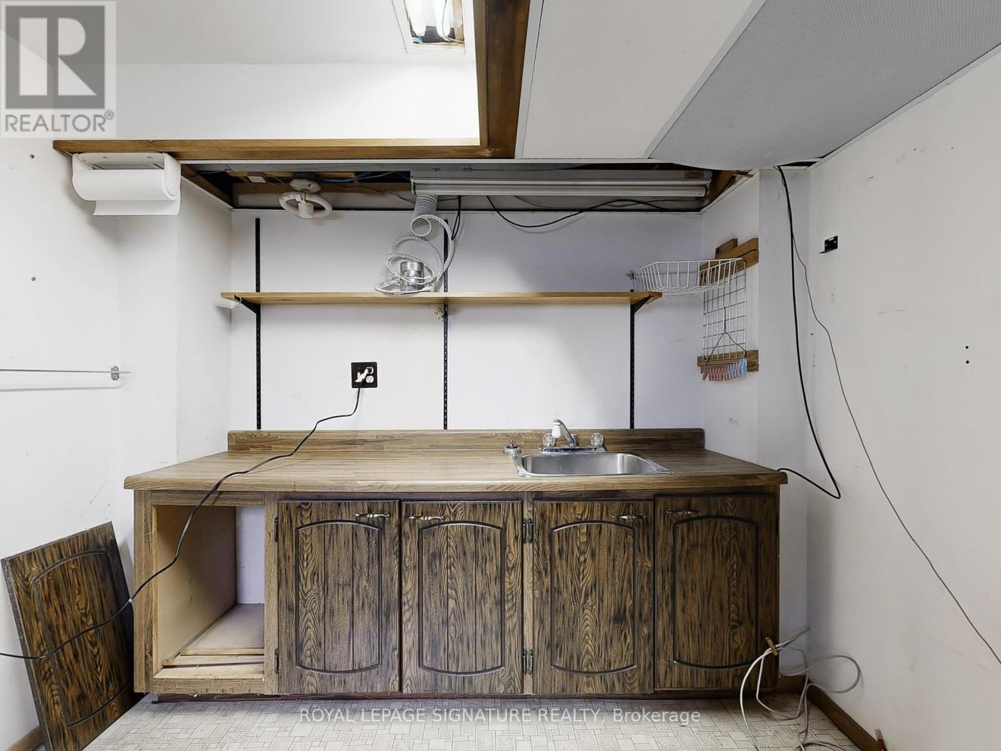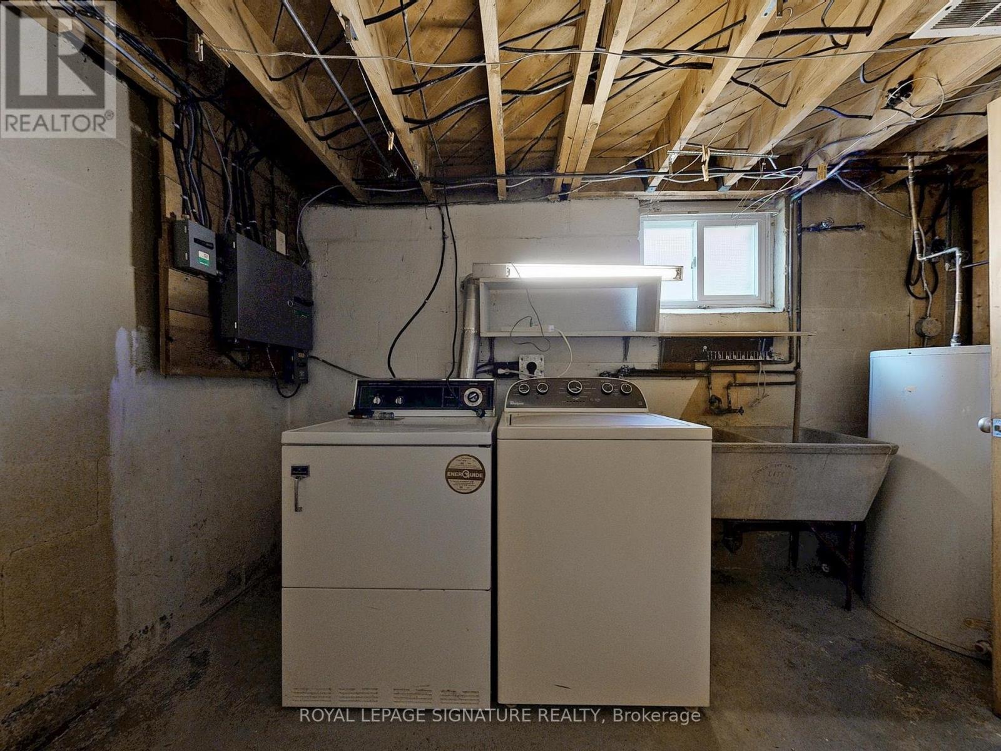25 Mackinac Crescent Toronto (Bendale), Ontario M1J 1P8
3 Bedroom
2 Bathroom
1100 - 1500 sqft
Bungalow
Central Air Conditioning
Forced Air
$749,000
Attention! Don't Miss this one!!A wonderful opportunity you have been waiting for your family to call Home. Same owner since "1960".A quiet child safe friendly Crescent. Hardwood floor on main floor; L-shaped living Dining Rooms ;Fenced Yard; partly finished basement with Separate Entrance. Ideal for your extended family/Nanny Suite; Spacious Recreation room with raised floor; Just minutes to Scarborough General Hospital, Library, Scarborough Town Centre, Thompson Park, Public Transit, easy access to 401 (id:41954)
Property Details
| MLS® Number | E12207827 |
| Property Type | Single Family |
| Community Name | Bendale |
| Amenities Near By | Hospital, Park, Place Of Worship, Public Transit, Schools |
| Equipment Type | Water Heater - Gas |
| Parking Space Total | 3 |
| Rental Equipment Type | Water Heater - Gas |
Building
| Bathroom Total | 2 |
| Bedrooms Above Ground | 3 |
| Bedrooms Total | 3 |
| Appliances | Dryer, Washer |
| Architectural Style | Bungalow |
| Basement Development | Partially Finished |
| Basement Features | Separate Entrance |
| Basement Type | N/a (partially Finished) |
| Construction Style Attachment | Detached |
| Cooling Type | Central Air Conditioning |
| Exterior Finish | Brick |
| Flooring Type | Hardwood, Ceramic, Carpeted |
| Foundation Type | Unknown |
| Heating Fuel | Natural Gas |
| Heating Type | Forced Air |
| Stories Total | 1 |
| Size Interior | 1100 - 1500 Sqft |
| Type | House |
| Utility Water | Municipal Water |
Parking
| No Garage |
Land
| Acreage | No |
| Land Amenities | Hospital, Park, Place Of Worship, Public Transit, Schools |
| Sewer | Sanitary Sewer |
| Size Depth | 125 Ft ,10 In |
| Size Frontage | 55 Ft |
| Size Irregular | 55 X 125.9 Ft ; 131.0 As Per Attached Plan Of Survey |
| Size Total Text | 55 X 125.9 Ft ; 131.0 As Per Attached Plan Of Survey |
| Zoning Description | Residential |
Rooms
| Level | Type | Length | Width | Dimensions |
|---|---|---|---|---|
| Basement | Laundry Room | 2.64 m | 3.66 m | 2.64 m x 3.66 m |
| Basement | Workshop | 2.64 m | 3.66 m | 2.64 m x 3.66 m |
| Basement | Sitting Room | 7.54 m | 3.45 m | 7.54 m x 3.45 m |
| Basement | Recreational, Games Room | 6.07 m | 6.88 m | 6.07 m x 6.88 m |
| Main Level | Living Room | 2.03 m | 17.9 m | 2.03 m x 17.9 m |
| Main Level | Dining Room | 6.17 m | 5.41 m | 6.17 m x 5.41 m |
| Main Level | Kitchen | 2.59 m | 3.45 m | 2.59 m x 3.45 m |
| Main Level | Primary Bedroom | 4.14 m | 3.3 m | 4.14 m x 3.3 m |
| Main Level | Bedroom | 3.3 m | 3.3 m | 3.3 m x 3.3 m |
| Main Level | Bedroom | 3.02 m | 2.92 m | 3.02 m x 2.92 m |
| Main Level | Foyer | 4.24 m | 2.11 m | 4.24 m x 2.11 m |
https://www.realtor.ca/real-estate/28441129/25-mackinac-crescent-toronto-bendale-bendale
Interested?
Contact us for more information
