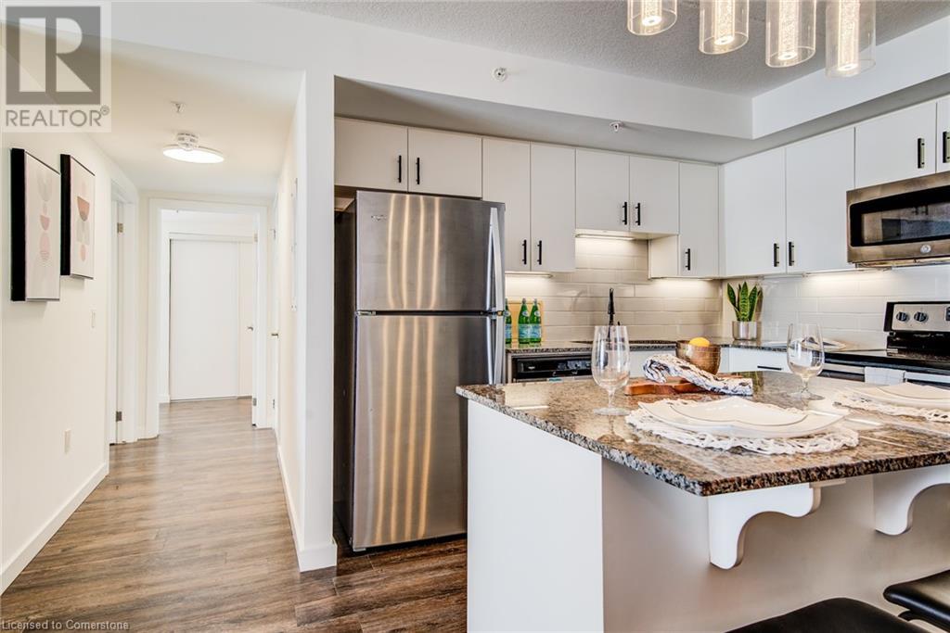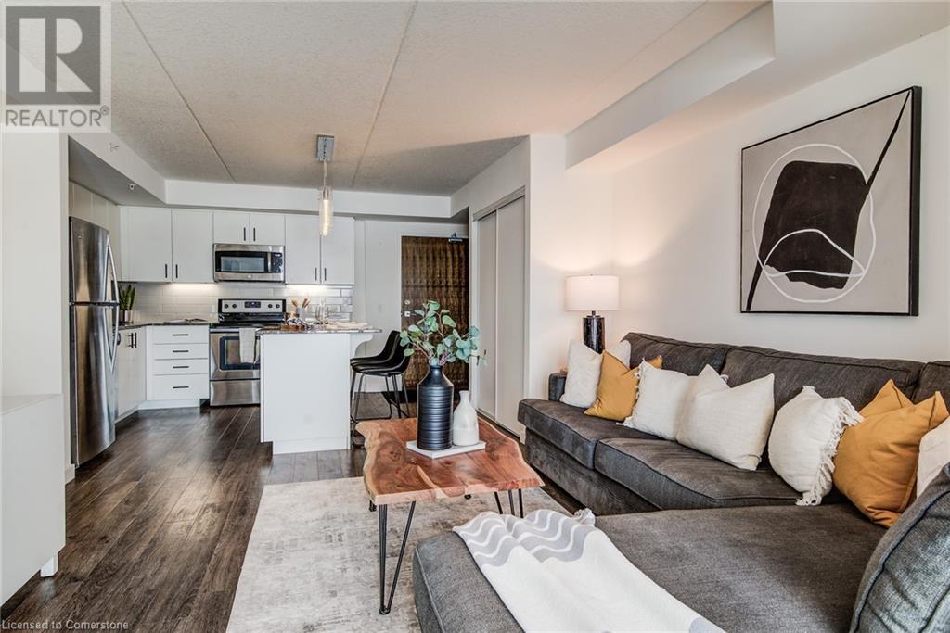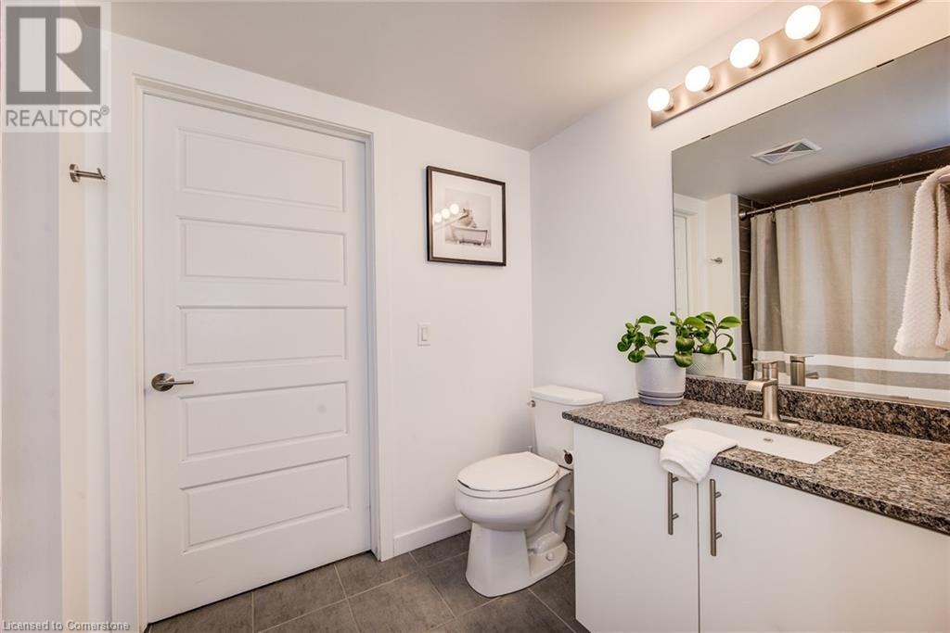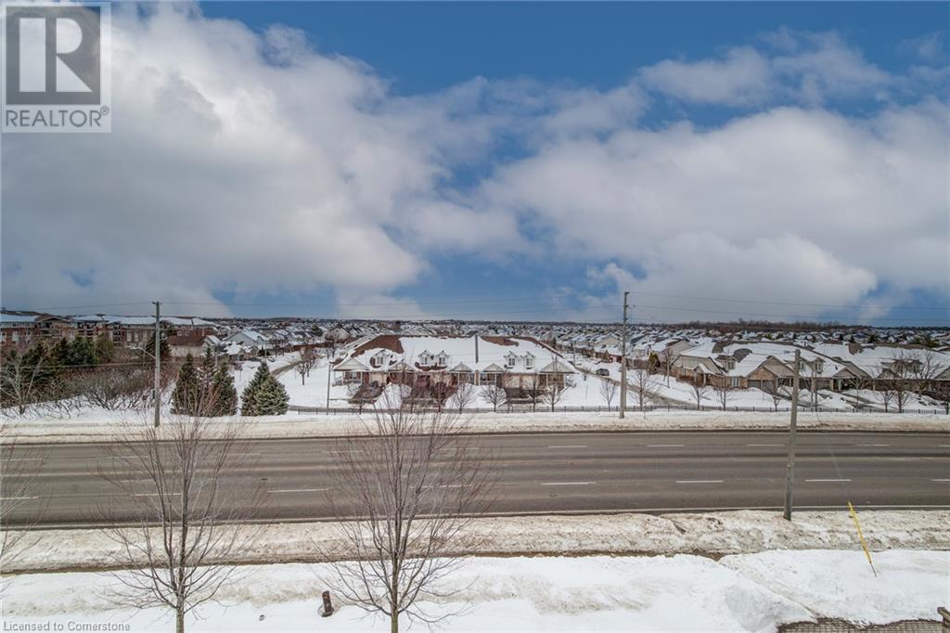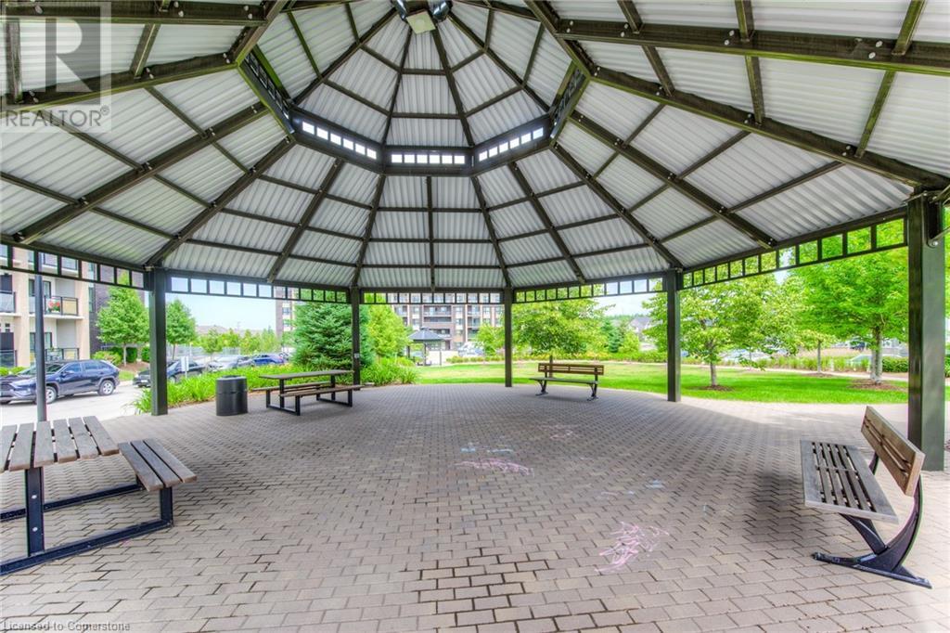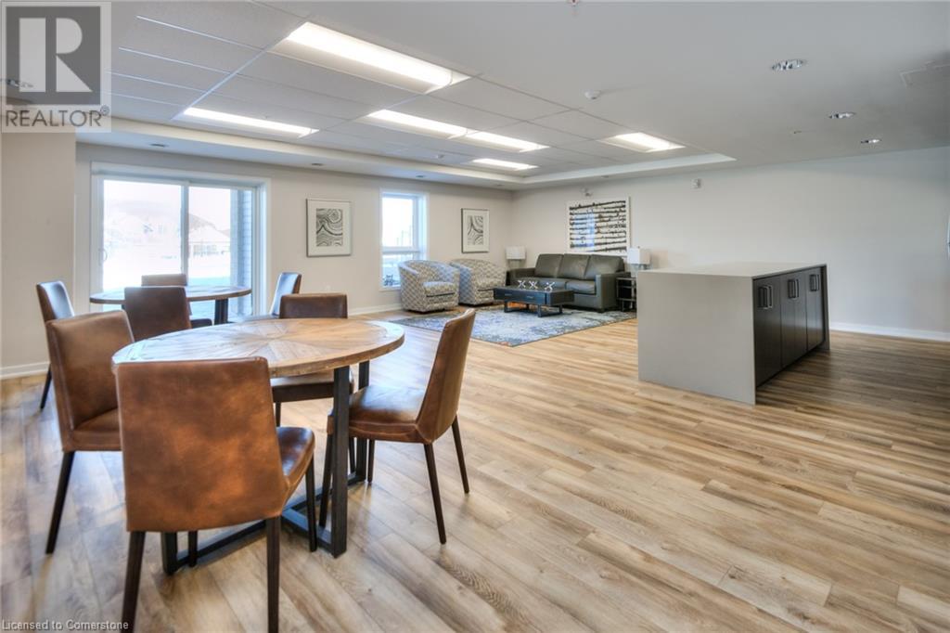25 Kay Crescent Crescent Unit# 313 Guelph, Ontario N1L 0P2
$569,000Maintenance, Insurance, Landscaping, Property Management, Water, Parking
$456 Monthly
Maintenance, Insurance, Landscaping, Property Management, Water, Parking
$456 MonthlyExceptional corner unit in South Guelph’s Clairity Condos, built by award-winning Reid’s Heritage Homes. This 925 sq. ft. luxury suite features high-grade laminate flooring, granite countertops, a modern designer kitchen with stainless steel appliances, and two full bathrooms, including a private ensuite. Enjoy the oversized 75 sq. ft. balcony, a brand-new washer and dryer (2024), a dedicated parking spot, and a secure storage locker. Located minutes from Highway 6 and the 401, this pet-friendly building (with some restrictions) offers unbeatable convenience. Shopping, grocery stores, movie theatre, and dining are just steps away, with parks, trails, and top-rated schools, including the University of Guelph, nearby. With affordable condo fees of $456/month, including water, this is a fantastic opportunity for homeowners and investors alike. Book your private viewing today! (id:41954)
Property Details
| MLS® Number | 40701120 |
| Property Type | Single Family |
| Amenities Near By | Park, Place Of Worship, Schools, Shopping |
| Community Features | Quiet Area, Community Centre |
| Equipment Type | Water Heater |
| Features | Balcony, Country Residential |
| Parking Space Total | 1 |
| Rental Equipment Type | Water Heater |
| Storage Type | Locker |
Building
| Bathroom Total | 2 |
| Bedrooms Above Ground | 2 |
| Bedrooms Total | 2 |
| Amenities | Party Room |
| Appliances | Dishwasher, Dryer, Stove, Water Softener, Washer, Microwave Built-in |
| Basement Type | None |
| Constructed Date | 2017 |
| Construction Style Attachment | Attached |
| Cooling Type | Central Air Conditioning |
| Exterior Finish | Brick, Vinyl Siding |
| Fire Protection | Smoke Detectors |
| Heating Fuel | Natural Gas |
| Heating Type | Forced Air |
| Stories Total | 1 |
| Size Interior | 925 Sqft |
| Type | Apartment |
| Utility Water | Municipal Water |
Land
| Acreage | No |
| Land Amenities | Park, Place Of Worship, Schools, Shopping |
| Sewer | Municipal Sewage System |
| Size Total Text | Unknown |
| Zoning Description | R.4a-45 |
Rooms
| Level | Type | Length | Width | Dimensions |
|---|---|---|---|---|
| Main Level | 3pc Bathroom | 5'7'' x 8'10'' | ||
| Main Level | 4pc Bathroom | 5'8'' x 9'6'' | ||
| Main Level | Laundry Room | 4'8'' x 9'8'' | ||
| Main Level | Bedroom | 11'6'' x 9'10'' | ||
| Main Level | Primary Bedroom | 16'11'' x 8'8'' | ||
| Main Level | Kitchen | 10'8'' x 15'2'' | ||
| Main Level | Living Room | 15'7'' x 12'6'' |
https://www.realtor.ca/real-estate/27948973/25-kay-crescent-crescent-unit-313-guelph
Interested?
Contact us for more information








