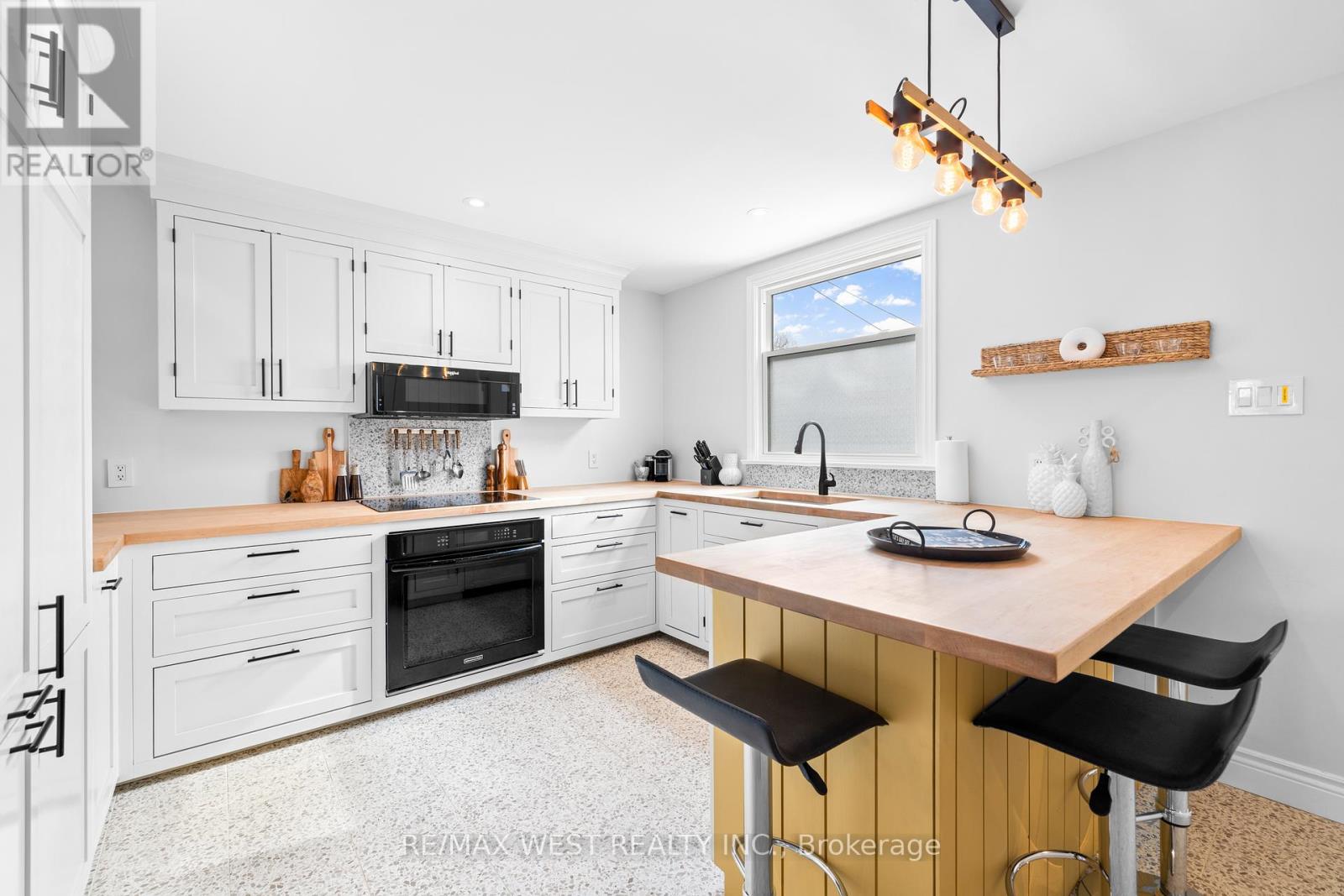25 Jerome Street Toronto (High Park North), Ontario M6P 1H8
$1,099,000
Welcome to 25 Jerome Street, a 3 bedroom family home on a quiet street in the High Park neighbourhood, with many recent improvements and laneway parking for 2 cars. What a great location! Walk to the shops and restaurants of The Junction as well as the beautiful High Park and the subway, GO and UP stations. This home is also in the catchment for top rated Indian Road Crescent public school and Humberside Collegiate. The open plan living and dining area has recently installed white oak hardwood flooring, pot lighting and a handsome gas fireplace with a pine surround. The renovated kitchen has high end appliances including an induction cooktop, built-in oven and microwave, and integrated fridge and dishwasher. There are also wide plank solid maple countertops, porcelain flooring and pot lighting. Walk out from the kitchen to a back yard with a large deck and an extra-wide single garage with parking both in the garage and in the laneway behind. The property qualifies for a laneway suite of up to 1,050 sq ft. Upstairs there are three bedrooms and a recently renovated bathroom with heated floors and a glass shower door. All three bedrooms have closets, including a wall-to-wall closet in the primary bedroom, and there is recently installed flooring throughout the upper level. What a great opportunity to own an extensively renovated family home in the sought-after High Park neighbourhood! (id:41954)
Open House
This property has open houses!
2:00 pm
Ends at:4:00 pm
2:00 pm
Ends at:4:00 pm
Property Details
| MLS® Number | W11987184 |
| Property Type | Single Family |
| Community Name | High Park North |
| Amenities Near By | Park, Public Transit |
| Features | Flat Site, Lane |
| Parking Space Total | 2 |
Building
| Bathroom Total | 1 |
| Bedrooms Above Ground | 3 |
| Bedrooms Total | 3 |
| Amenities | Fireplace(s) |
| Appliances | Garage Door Opener Remote(s), Oven - Built-in, Range, Water Heater, Dishwasher, Dryer, Garage Door Opener, Microwave, Oven, Refrigerator, Washer |
| Basement Development | Unfinished |
| Basement Type | N/a (unfinished) |
| Construction Style Attachment | Semi-detached |
| Exterior Finish | Brick Facing, Steel |
| Fireplace Present | Yes |
| Fireplace Total | 1 |
| Flooring Type | Hardwood |
| Foundation Type | Stone |
| Heating Fuel | Electric |
| Heating Type | Other |
| Stories Total | 2 |
| Type | House |
| Utility Water | Municipal Water |
Parking
| Detached Garage | |
| Garage |
Land
| Acreage | No |
| Fence Type | Fenced Yard |
| Land Amenities | Park, Public Transit |
| Sewer | Sanitary Sewer |
| Size Depth | 110 Ft |
| Size Frontage | 18 Ft ,9 In |
| Size Irregular | 18.83 X 110 Ft |
| Size Total Text | 18.83 X 110 Ft |
Rooms
| Level | Type | Length | Width | Dimensions |
|---|---|---|---|---|
| Lower Level | Other | 10.82 m | 4.47 m | 10.82 m x 4.47 m |
| Main Level | Living Room | 4.98 m | 4.62 m | 4.98 m x 4.62 m |
| Main Level | Dining Room | 3.58 m | 2.13 m | 3.58 m x 2.13 m |
| Main Level | Kitchen | 4.62 m | 3.66 m | 4.62 m x 3.66 m |
| Main Level | Mud Room | 1.57 m | 1.27 m | 1.57 m x 1.27 m |
| Upper Level | Primary Bedroom | 3.66 m | 3.56 m | 3.66 m x 3.56 m |
| Upper Level | Bedroom 2 | 3.56 m | 2.74 m | 3.56 m x 2.74 m |
| Upper Level | Bedroom 3 | 3.25 m | 2.74 m | 3.25 m x 2.74 m |
| Upper Level | Bathroom | 2.27 m | 1.7 m | 2.27 m x 1.7 m |
https://www.realtor.ca/real-estate/27949724/25-jerome-street-toronto-high-park-north-high-park-north
Interested?
Contact us for more information






















