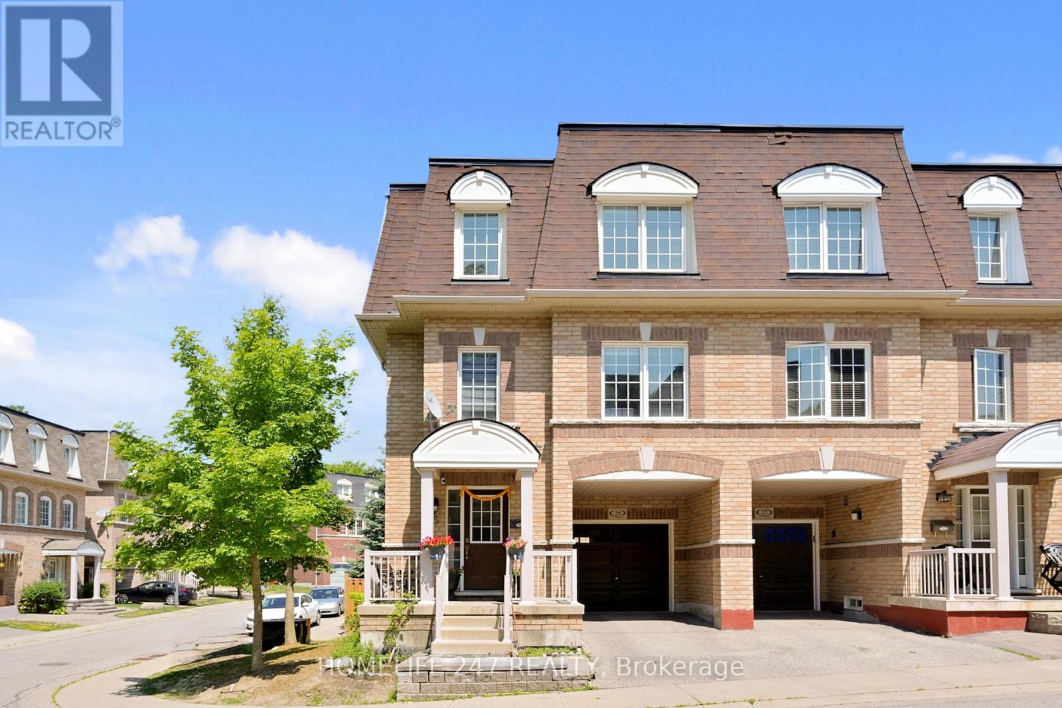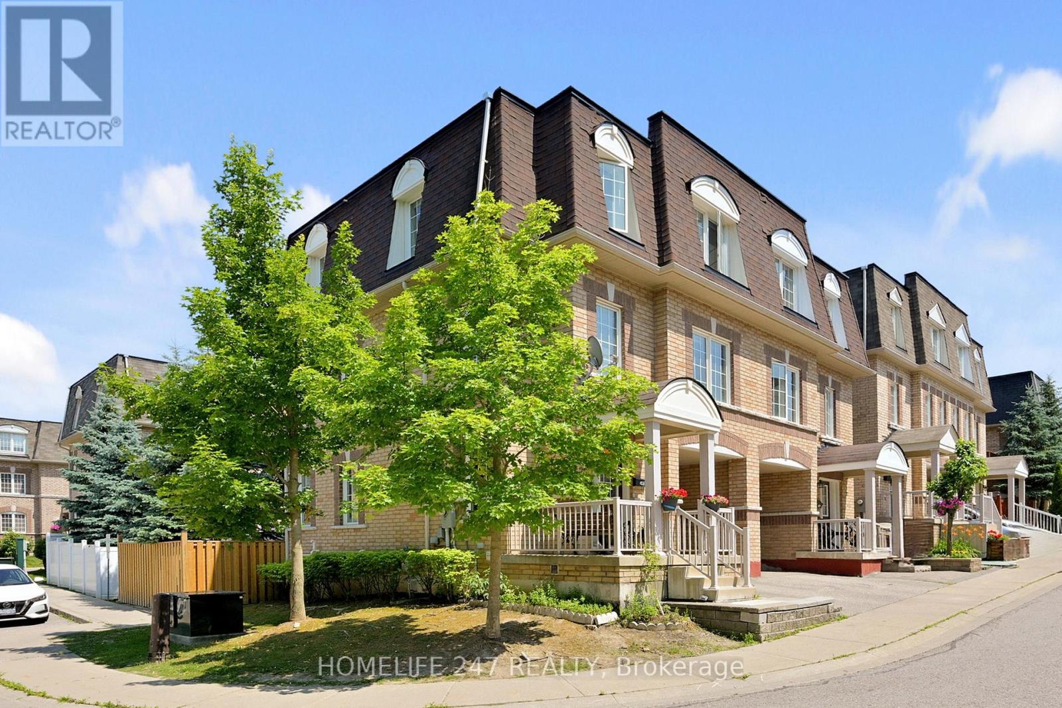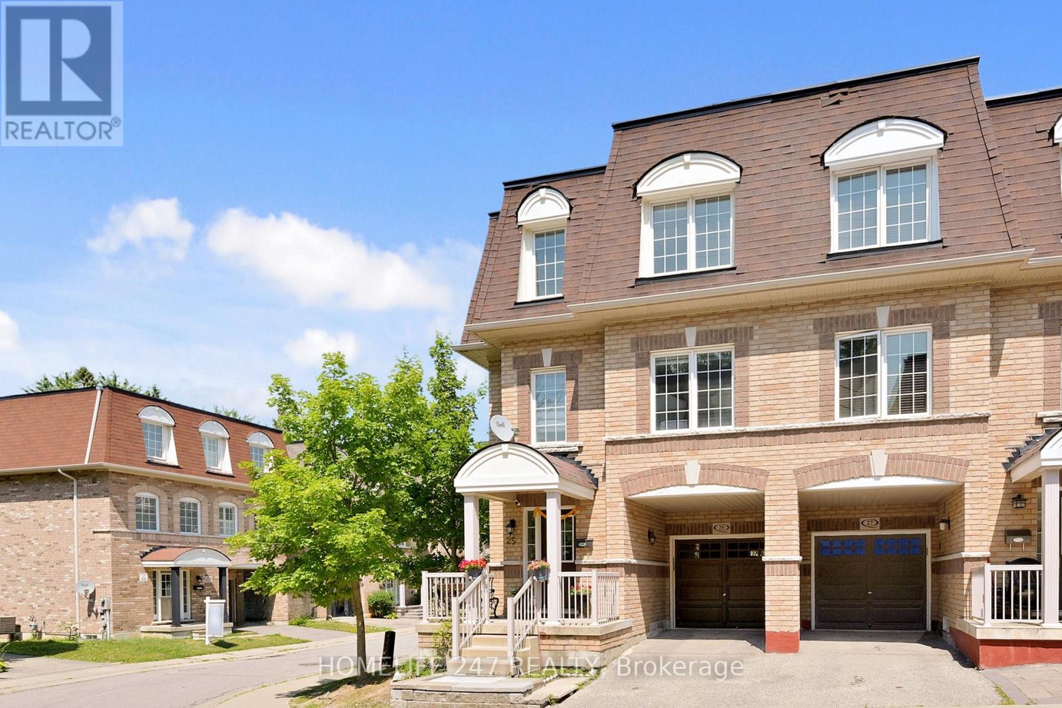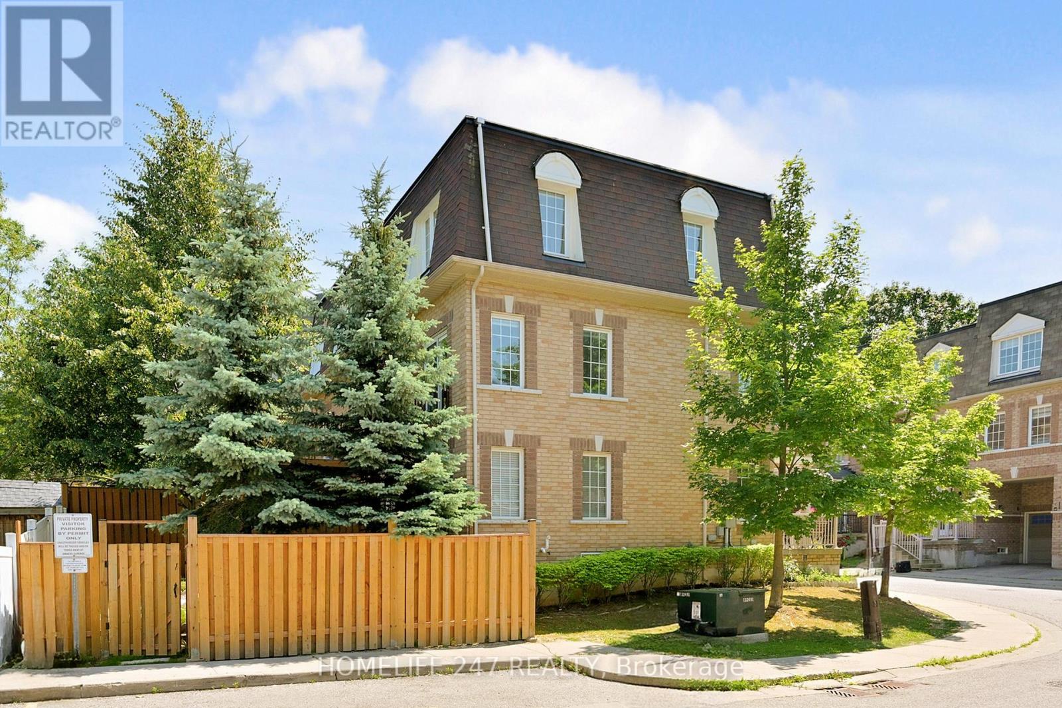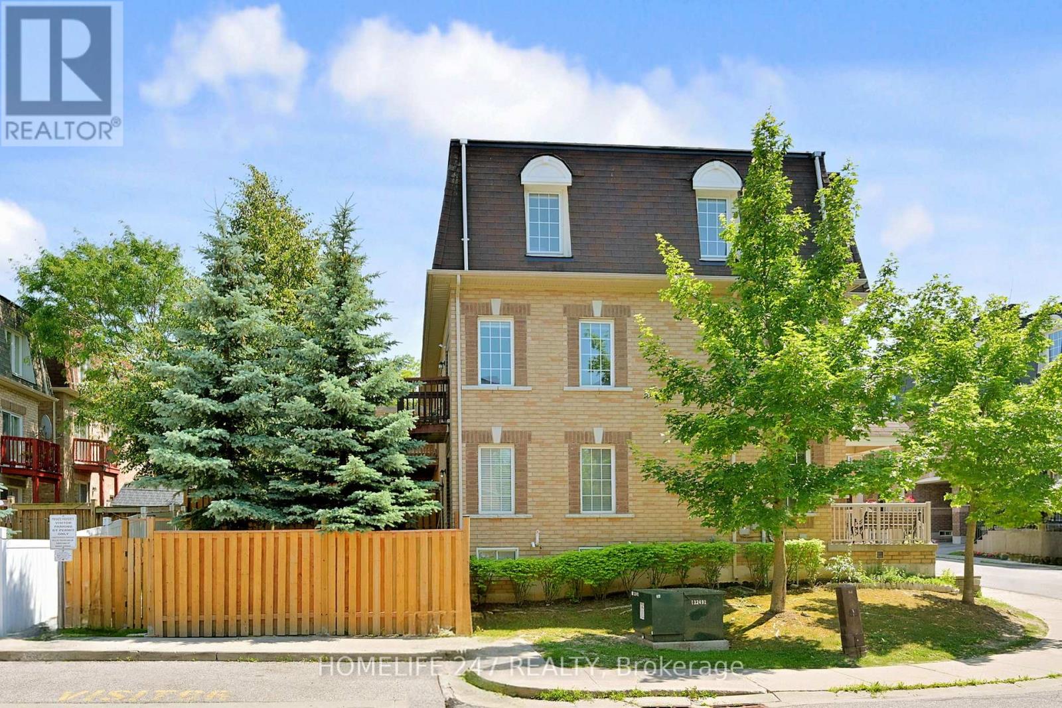5 Bedroom
4 Bathroom
1500 - 2000 sqft
Central Air Conditioning
Forced Air
$945,000
Meticulously upgraded End Unit of Semi-Detached Home in Sought After Area: interior wall panel and wallpaper in living room- new furnace, new dishwasher, and new stove- landscaping, fencing, and base leveling in backyard, Modern Kitchen, New Staircase, Pot Lights, Crown Moldings, Updated Windows. Minutes To TTC, 401, And All Amenities. POTL Maintenance Fee $105.79 Covers Landscaping & Snow Removal. Finished Basement With A Separate Entrance. Two Laundries: upper and basement levels. Sump pump in the property. (id:41954)
Property Details
|
MLS® Number
|
E12285788 |
|
Property Type
|
Single Family |
|
Community Name
|
Scarborough Village |
|
Amenities Near By
|
Hospital, Public Transit, Schools |
|
Features
|
Carpet Free |
|
Parking Space Total
|
2 |
Building
|
Bathroom Total
|
4 |
|
Bedrooms Above Ground
|
4 |
|
Bedrooms Below Ground
|
1 |
|
Bedrooms Total
|
5 |
|
Appliances
|
Garage Door Opener Remote(s), Dishwasher, Dryer, Two Stoves, Two Washers, Two Refrigerators |
|
Basement Development
|
Finished |
|
Basement Features
|
Separate Entrance |
|
Basement Type
|
N/a (finished) |
|
Construction Style Attachment
|
Semi-detached |
|
Cooling Type
|
Central Air Conditioning |
|
Exterior Finish
|
Brick |
|
Flooring Type
|
Laminate, Ceramic, Hardwood |
|
Foundation Type
|
Concrete |
|
Half Bath Total
|
1 |
|
Heating Fuel
|
Natural Gas |
|
Heating Type
|
Forced Air |
|
Stories Total
|
3 |
|
Size Interior
|
1500 - 2000 Sqft |
|
Type
|
House |
|
Utility Water
|
Municipal Water |
Parking
Land
|
Acreage
|
No |
|
Land Amenities
|
Hospital, Public Transit, Schools |
|
Sewer
|
Sanitary Sewer |
|
Size Depth
|
67 Ft ,2 In |
|
Size Frontage
|
24 Ft ,4 In |
|
Size Irregular
|
24.4 X 67.2 Ft |
|
Size Total Text
|
24.4 X 67.2 Ft |
Rooms
| Level |
Type |
Length |
Width |
Dimensions |
|
Basement |
Bedroom 5 |
6.29 m |
6.79 m |
6.29 m x 6.79 m |
|
Main Level |
Kitchen |
3.39 m |
2.7 m |
3.39 m x 2.7 m |
|
Main Level |
Eating Area |
3.79 m |
2.79 m |
3.79 m x 2.79 m |
|
Main Level |
Living Room |
6.39 m |
3.7 m |
6.39 m x 3.7 m |
|
Main Level |
Dining Room |
6.39 m |
3.7 m |
6.39 m x 3.7 m |
|
Upper Level |
Primary Bedroom |
3.95 m |
3.22 m |
3.95 m x 3.22 m |
|
Upper Level |
Bedroom 2 |
3.79 m |
2.99 m |
3.79 m x 2.99 m |
|
Upper Level |
Bedroom 3 |
2.99 m |
2.39 m |
2.99 m x 2.39 m |
|
Ground Level |
Bedroom 4 |
5.12 m |
8.54 m |
5.12 m x 8.54 m |
Utilities
|
Cable
|
Available |
|
Electricity
|
Available |
|
Sewer
|
Available |
https://www.realtor.ca/real-estate/28607274/25-jeremiah-lane-toronto-scarborough-village-scarborough-village
