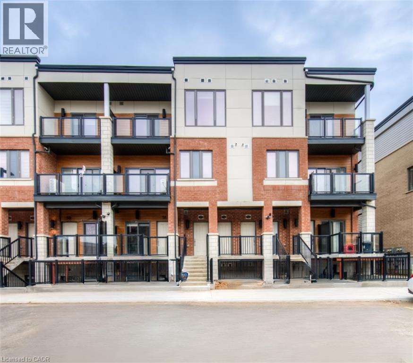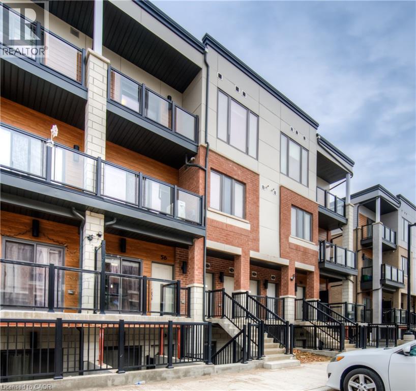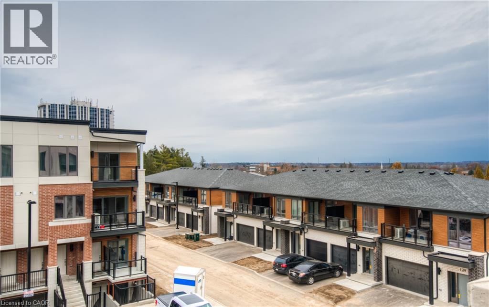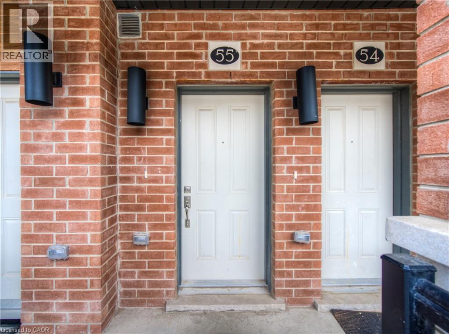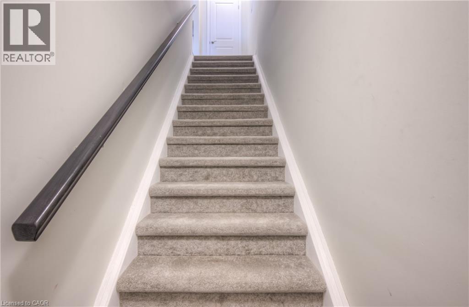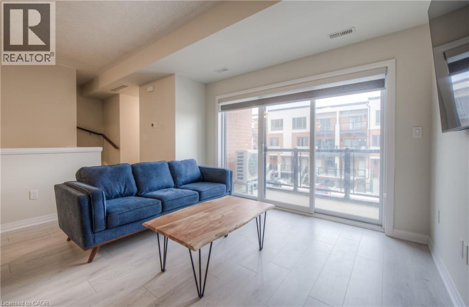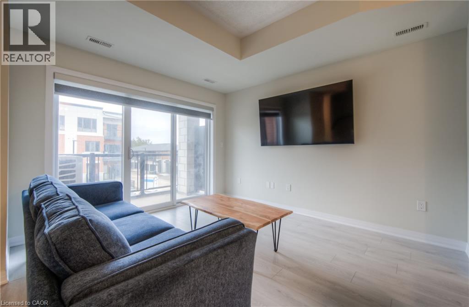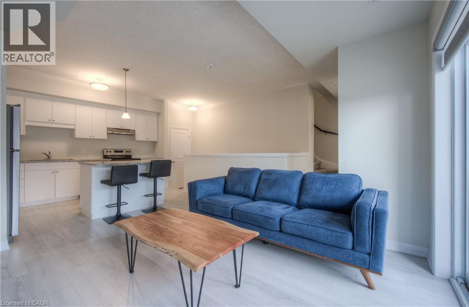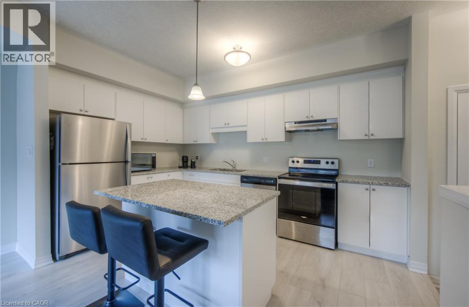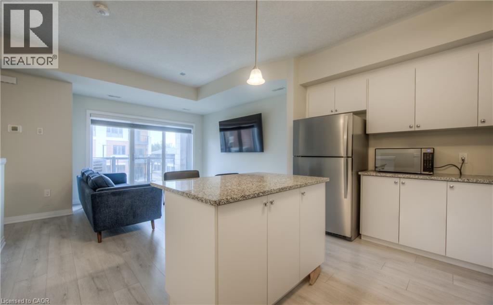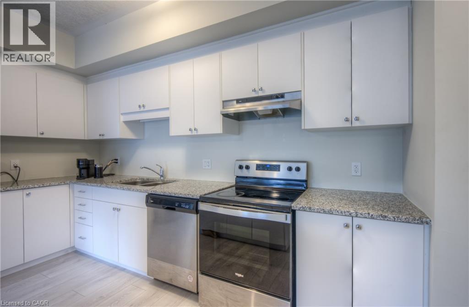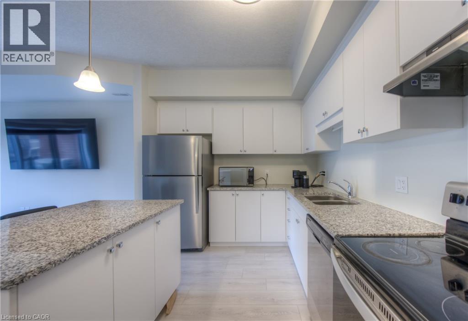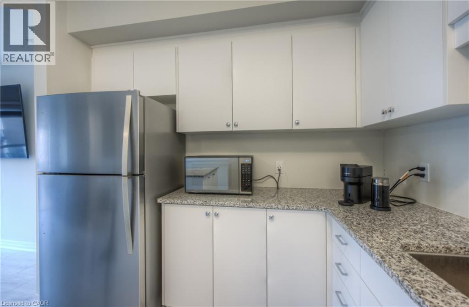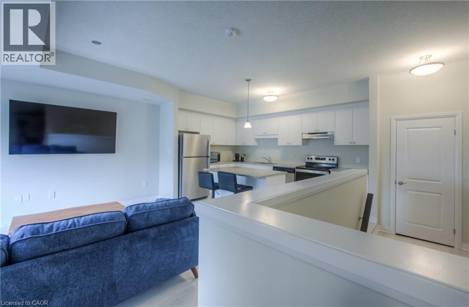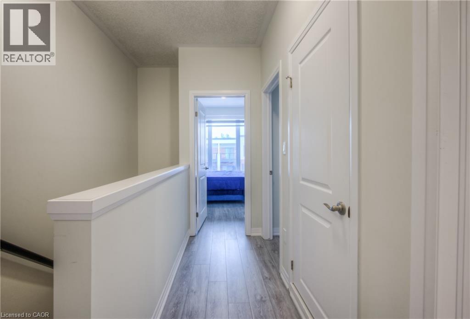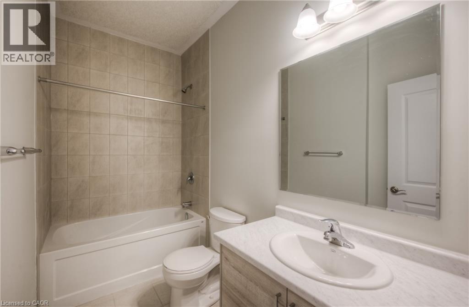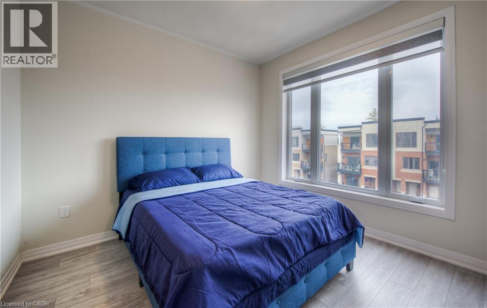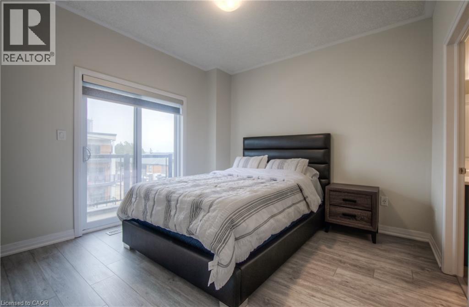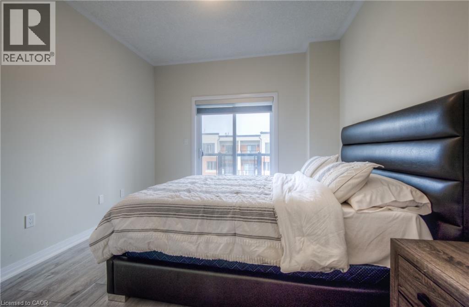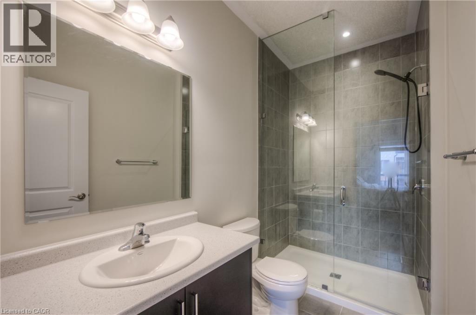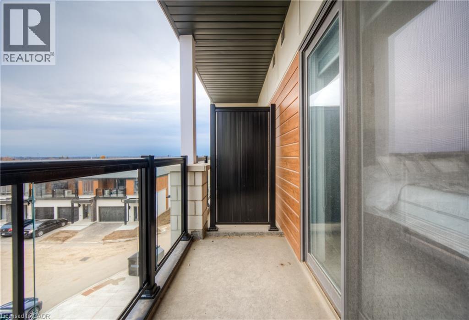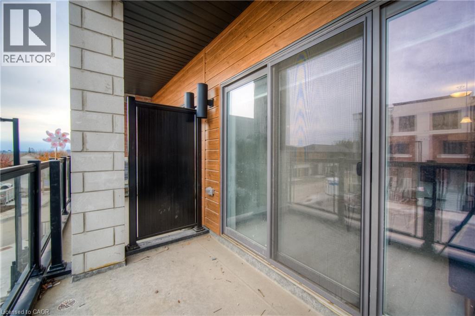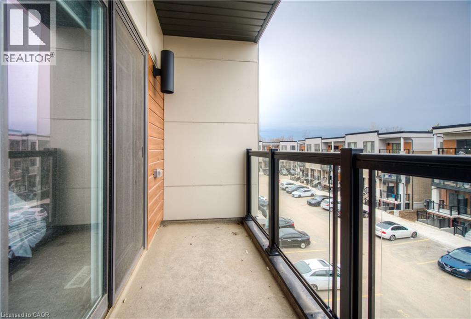25 Isherwood Avenue Unit# 55 Cambridge, Ontario N1R 0E2
$599,000Maintenance,
$234.22 Monthly
Maintenance,
$234.22 MonthlyWelcome to 25 Isherwood Drive, Unit 55! This modern two-bedroom, two-and-a-half-bath condominium showcases upgraded finishes across both levels. The main floor offers an open-concept layout filled with natural light, featuring a stylish kitchen with stainless steel appliances, quartz countertops, ample cabinetry, and an island overlooking the living room—perfect for everyday living or entertaining. From here, step out to your private balcony for added outdoor enjoyment. Upstairs, you’ll find two spacious bedrooms, including a primary suite complete with its own ensuite bath and a second private balcony. Ideally located, this home is just minutes from shopping, restaurants, grocery stores, public transit, and scenic conservation trails. (id:41954)
Property Details
| MLS® Number | 40770395 |
| Property Type | Single Family |
| Amenities Near By | Hospital, Shopping |
| Features | Balcony |
| Parking Space Total | 1 |
Building
| Bathroom Total | 3 |
| Bedrooms Above Ground | 2 |
| Bedrooms Total | 2 |
| Architectural Style | 2 Level |
| Basement Type | None |
| Constructed Date | 2022 |
| Construction Style Attachment | Attached |
| Cooling Type | Central Air Conditioning |
| Exterior Finish | Brick, Vinyl Siding |
| Half Bath Total | 1 |
| Heating Fuel | Natural Gas |
| Heating Type | Forced Air |
| Stories Total | 2 |
| Size Interior | 1161 Sqft |
| Type | Row / Townhouse |
| Utility Water | Municipal Water |
Land
| Acreage | No |
| Land Amenities | Hospital, Shopping |
| Sewer | Municipal Sewage System |
| Size Total Text | Unknown |
| Zoning Description | Rm3 |
Rooms
| Level | Type | Length | Width | Dimensions |
|---|---|---|---|---|
| Second Level | 3pc Bathroom | Measurements not available | ||
| Second Level | Full Bathroom | Measurements not available | ||
| Second Level | Primary Bedroom | 10'7'' x 10'5'' | ||
| Second Level | Primary Bedroom | 10'10'' x 12'0'' | ||
| Main Level | 2pc Bathroom | Measurements not available | ||
| Main Level | Kitchen | 13'4'' x 9'0'' | ||
| Main Level | Great Room | 11'1'' x 12'1'' |
https://www.realtor.ca/real-estate/28869489/25-isherwood-avenue-unit-55-cambridge
Interested?
Contact us for more information
