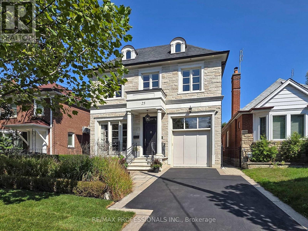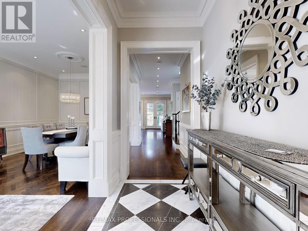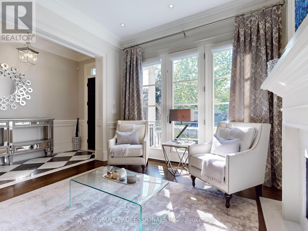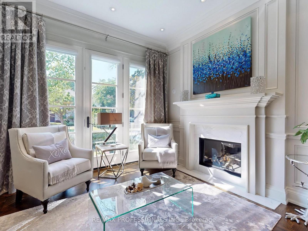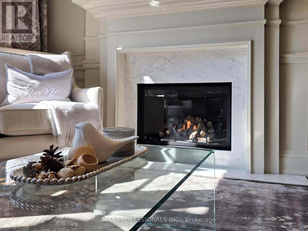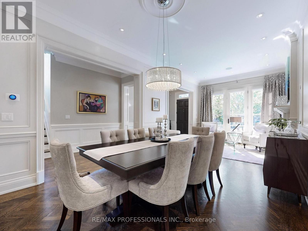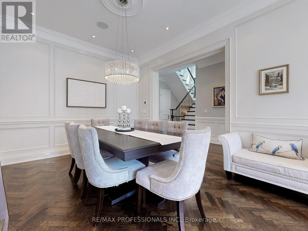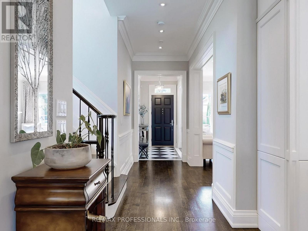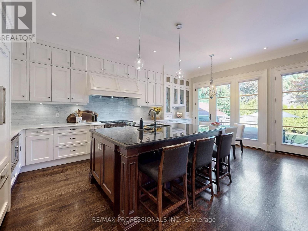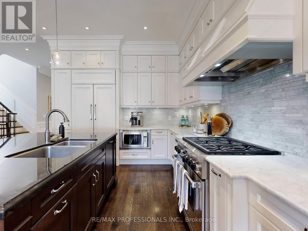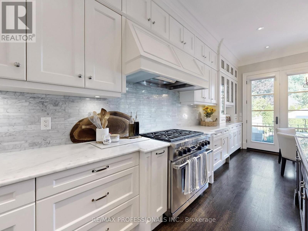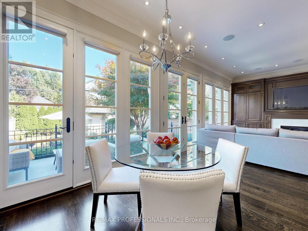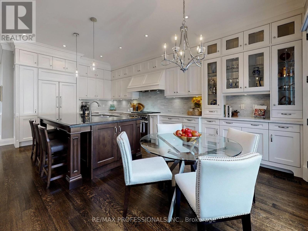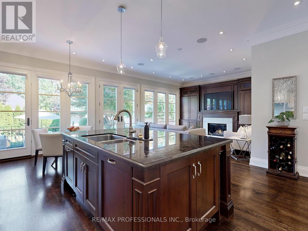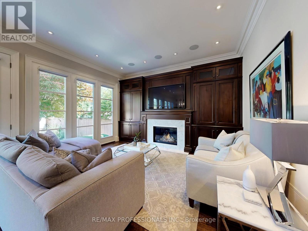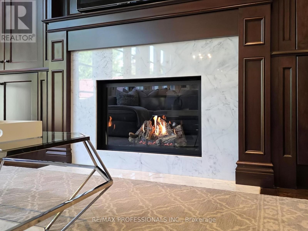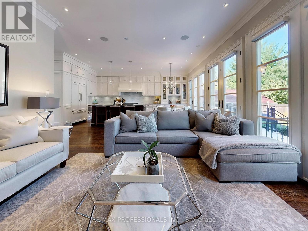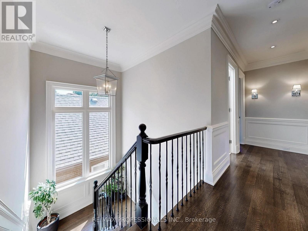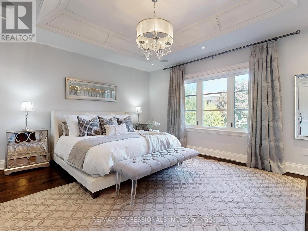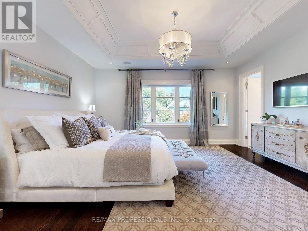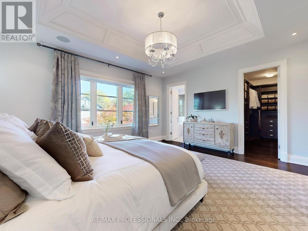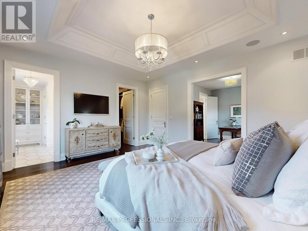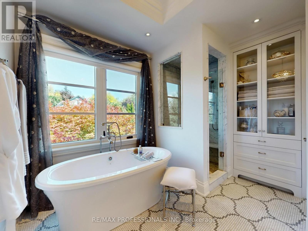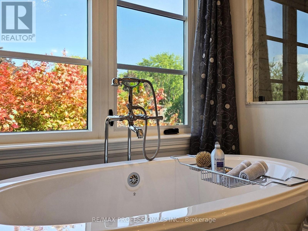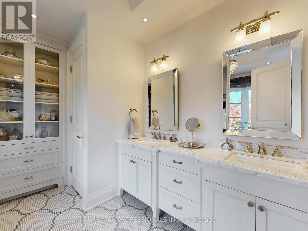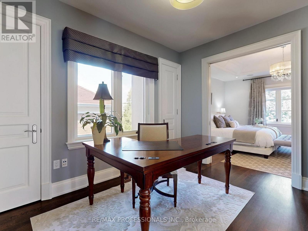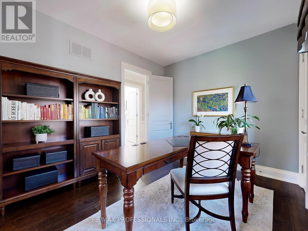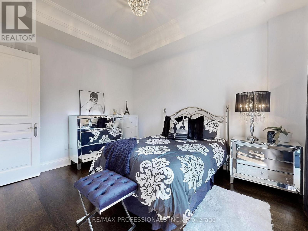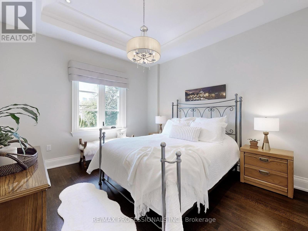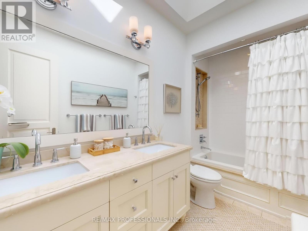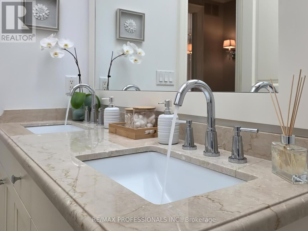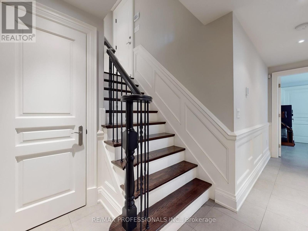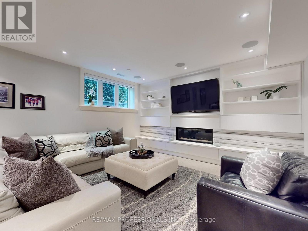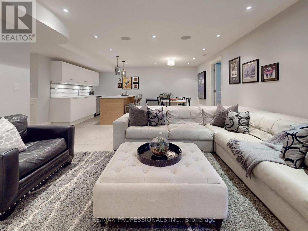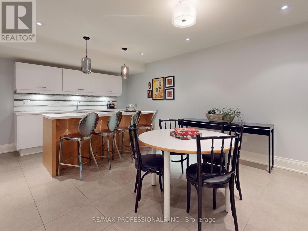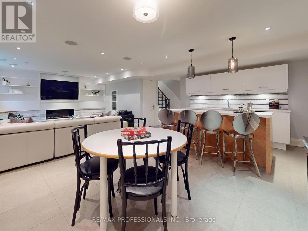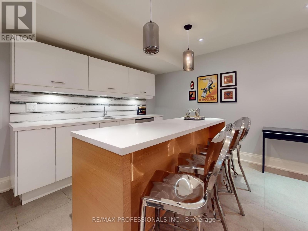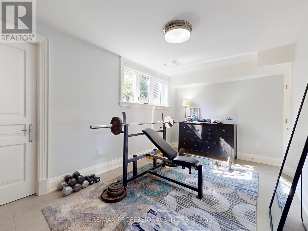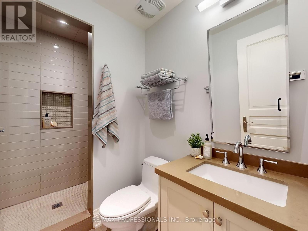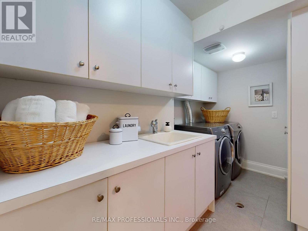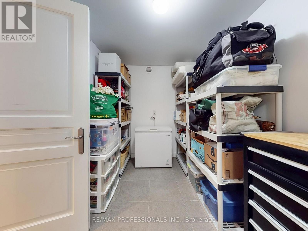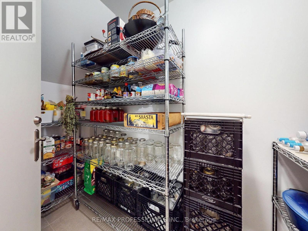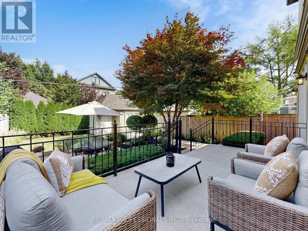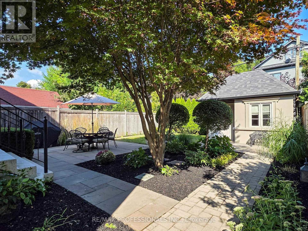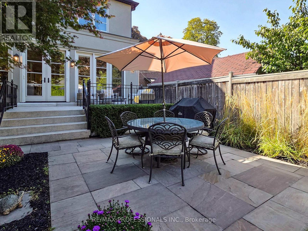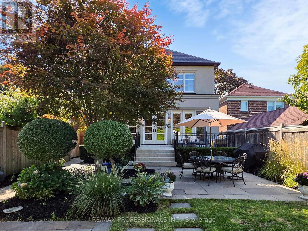5 Bedroom
4 Bathroom
2000 - 2500 sqft
Fireplace
Central Air Conditioning
Forced Air
Landscaped
$3,150,000
Welcome To 25 Humbervale Blvd, A Stunning Neoclassical Custom - Built Home In One Of Etobicokes Most Sought After Neighbourhoods. Offering 4+1 Bedrooms And 3+1 Bathrooms With over 3700 Sq.Ft Of Total Living Space, This Residence Combines Timeless Craftmanship With Modern Comforts. Currently, This 4th Bedroom Has Been Converted To A Home Office. Step Inside To Elegant Marble Landings, Wainscot Paneling, And Detailed Crown Moulding. The Main Level Features Soaring 10-Ft Ceilings And Hardwood Floors, With Striking Herringbone Hardwood In The Living And Dining Rooms, While The Family Room Is Anchored By A Sleek Gas Fireplace And Custom Built-Ins. The Gourmet Kitchen Is A Showpiece With Carrera Mable Finishes, An Oversized Granite Island, Top-Tier Integrated Appliances Including A Wolfe Gas Stove & Oven With Wall-To-Wall Windows And French Doors That Open To a Professionally Landscaped Sanctuary. A Control 4 Smart System And Sonos Speakers Throughout The Home Elevate Everyday Living. Upstairs, All Bedrooms Feature Vaulted Ceilings, With The Primary Retreat Offering A Walk-In Closet And A Spa-Inspired Ensuite With Mosaic Marble Tile. A Pocket-Door Entry Leads To The Private Home Office. The Fully Finished Lower Level Includes Radient-Heated Porcelain Floors, A Spacious Recreation Area, An Additional Bedroom/Exercise Room, Full Bath, And A Quartz - Finished Wet Bar Complete With An Island For Entertaining, Or As A Flexible In-Law Suite. An Additional Gas Fireplace Adds Warmth And Character To The Home. Perfectly Located Less Than One Block From Bloor Street, This Prime Location Provides A Peaceful Heaven While Keeping Shops, Restaurants, Transit, And Amenities At Your Doorstep. With Royal York Subway Station Only Steps Away, Commuting Downtown Is Seamless. (id:41954)
Property Details
|
MLS® Number
|
W12397132 |
|
Property Type
|
Single Family |
|
Community Name
|
Stonegate-Queensway |
|
Equipment Type
|
Water Heater |
|
Features
|
Carpet Free, Sump Pump |
|
Parking Space Total
|
3 |
|
Rental Equipment Type
|
Water Heater |
|
Structure
|
Deck, Patio(s), Porch |
Building
|
Bathroom Total
|
4 |
|
Bedrooms Above Ground
|
4 |
|
Bedrooms Below Ground
|
1 |
|
Bedrooms Total
|
5 |
|
Appliances
|
Garage Door Opener Remote(s), Central Vacuum, Water Heater, Dishwasher, Dryer, Oven, Stove, Washer, Window Coverings, Refrigerator |
|
Basement Features
|
Separate Entrance |
|
Basement Type
|
N/a, Full |
|
Construction Status
|
Insulation Upgraded |
|
Construction Style Attachment
|
Detached |
|
Cooling Type
|
Central Air Conditioning |
|
Exterior Finish
|
Stone, Stucco |
|
Fireplace Present
|
Yes |
|
Flooring Type
|
Porcelain Tile, Hardwood, Marble |
|
Foundation Type
|
Poured Concrete |
|
Half Bath Total
|
1 |
|
Heating Fuel
|
Natural Gas |
|
Heating Type
|
Forced Air |
|
Stories Total
|
2 |
|
Size Interior
|
2000 - 2500 Sqft |
|
Type
|
House |
|
Utility Water
|
Municipal Water |
Parking
Land
|
Acreage
|
No |
|
Landscape Features
|
Landscaped |
|
Sewer
|
Sanitary Sewer |
|
Size Depth
|
117 Ft ,8 In |
|
Size Frontage
|
34 Ft |
|
Size Irregular
|
34 X 117.7 Ft |
|
Size Total Text
|
34 X 117.7 Ft |
Rooms
| Level |
Type |
Length |
Width |
Dimensions |
|
Lower Level |
Exercise Room |
4.8 m |
2.87 m |
4.8 m x 2.87 m |
|
Lower Level |
Recreational, Games Room |
8.23 m |
5.31 m |
8.23 m x 5.31 m |
|
Main Level |
Family Room |
5.28 m |
4.5 m |
5.28 m x 4.5 m |
|
Main Level |
Dining Room |
3.78 m |
3.48 m |
3.78 m x 3.48 m |
|
Main Level |
Living Room |
3.51 m |
3.48 m |
3.51 m x 3.48 m |
|
Main Level |
Kitchen |
2.54 m |
3.12 m |
2.54 m x 3.12 m |
|
Main Level |
Eating Area |
3.91 m |
3.12 m |
3.91 m x 3.12 m |
|
Upper Level |
Primary Bedroom |
5.08 m |
4.39 m |
5.08 m x 4.39 m |
|
Upper Level |
Bedroom 2 |
5.13 m |
4.04 m |
5.13 m x 4.04 m |
|
Upper Level |
Bedroom 3 |
4.42 m |
3.45 m |
4.42 m x 3.45 m |
|
Upper Level |
Bedroom 4 |
3.71 m |
3 m |
3.71 m x 3 m |
https://www.realtor.ca/real-estate/28848942/25-humbervale-boulevard-toronto-stonegate-queensway-stonegate-queensway
