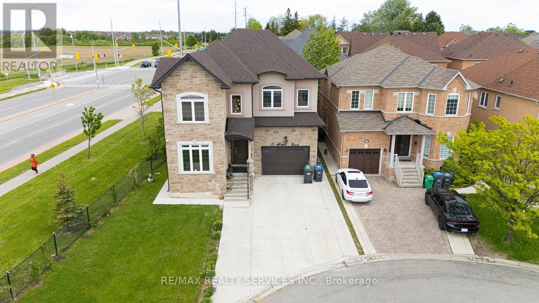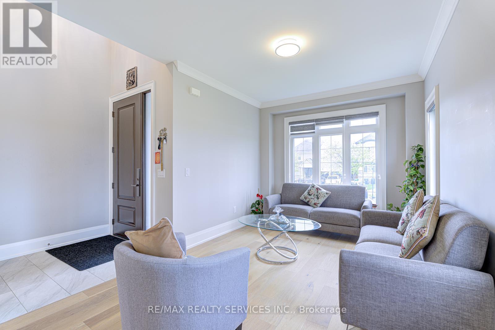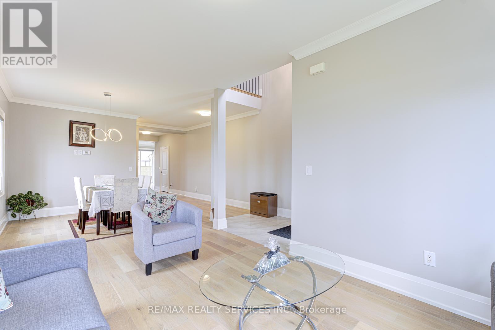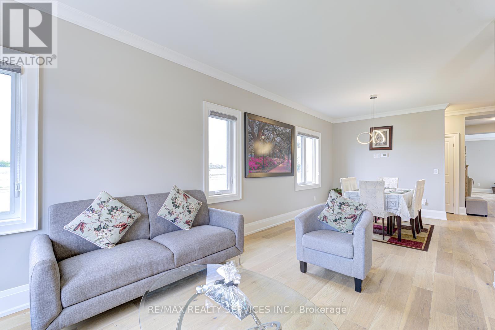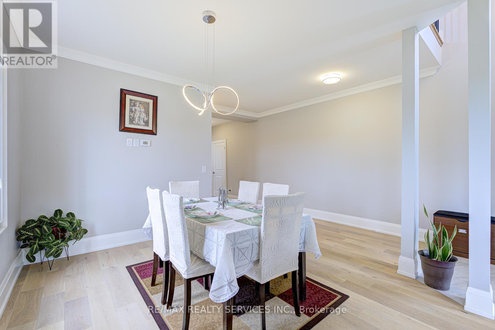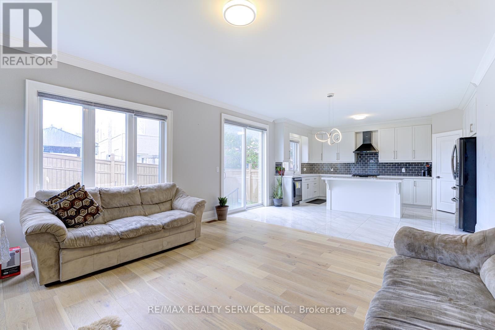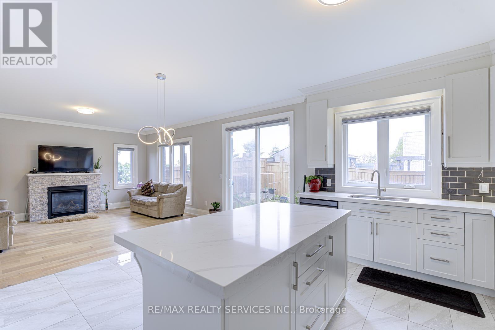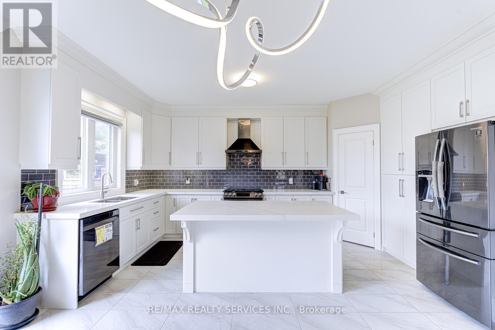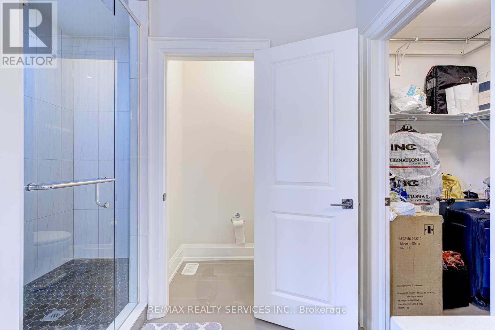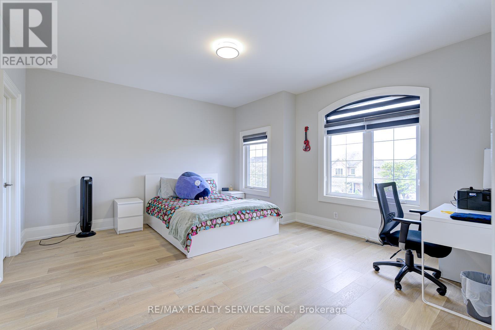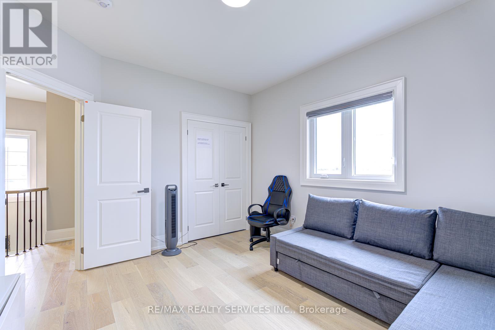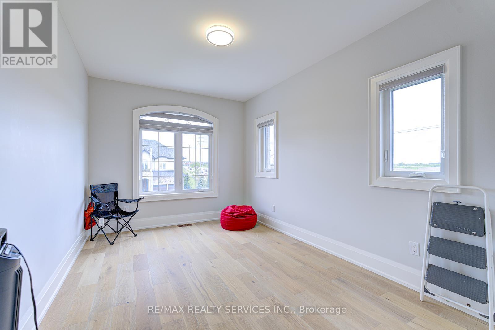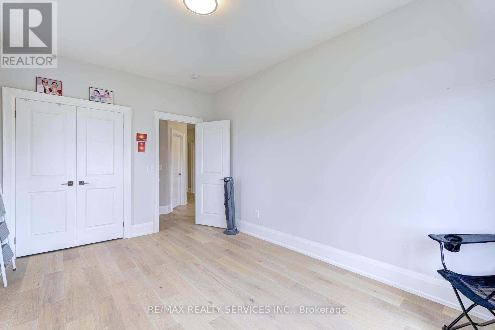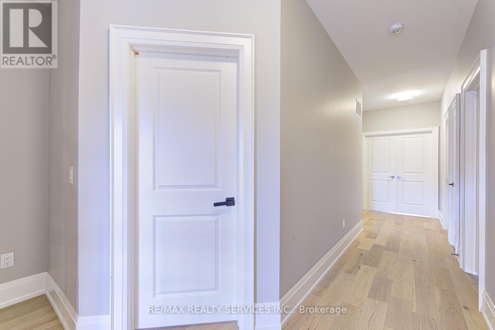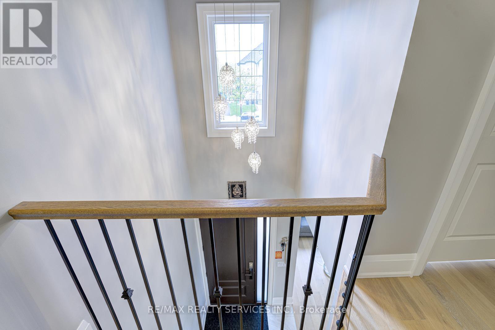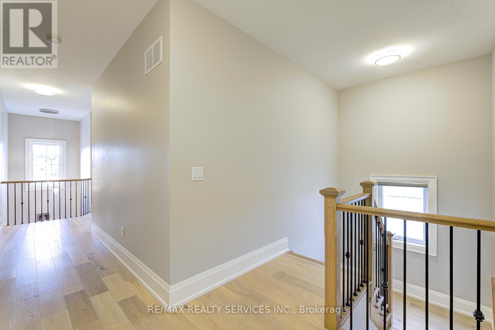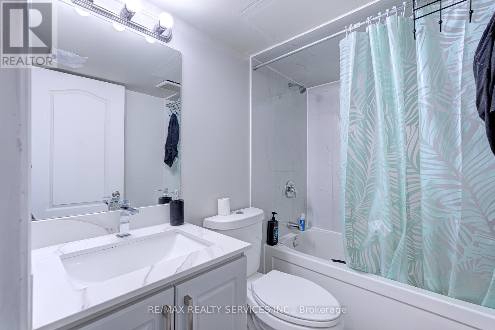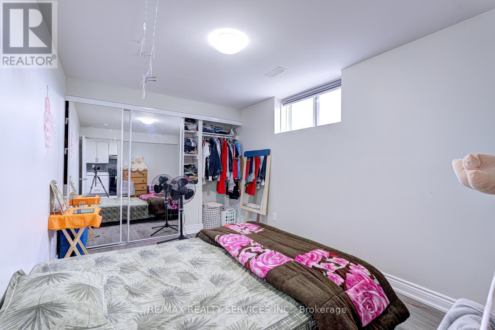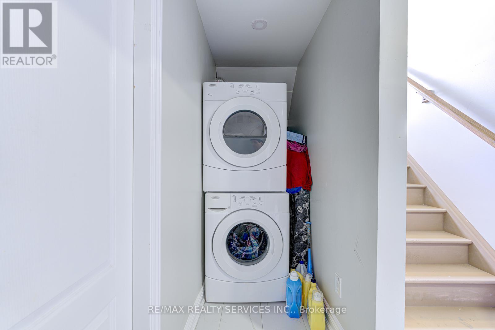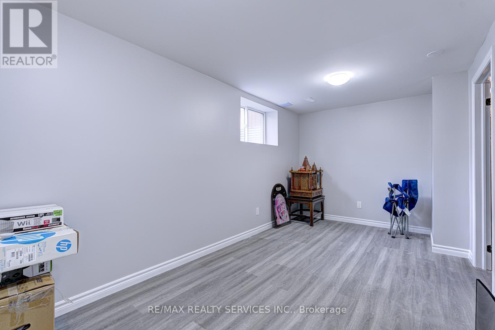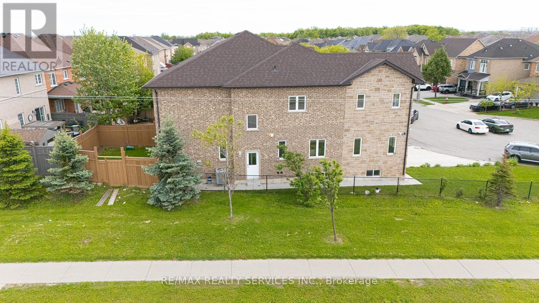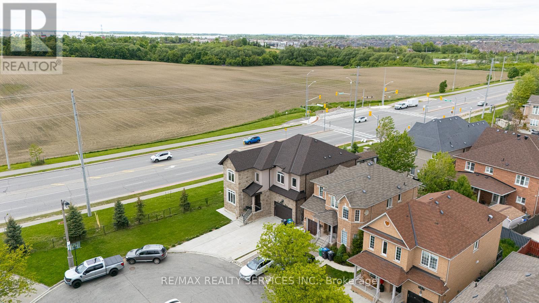6 Bedroom
5 Bathroom
2500 - 3000 sqft
Fireplace
Central Air Conditioning
Forced Air
Lawn Sprinkler
$1,699,000
...Your search ends here...Welcome to Stunning Fully upgraded 4+2 bedroom, 5 bathroom detached home with 2 primary bedrooms on second floor and LEGAL BASEMENT APARTMENT. Premium corner lot. Stone,stucco and brick exterior. 9-foot ceilings on the main floor. Hardwood floor throughout, No carpet.. S/S High end appliances.Huge centre island and separate pantry in the kitchen.This house features a separate Living / Family room. Family room with a cozy gas fireplace is the perfect centerpiece for relaxation and entertaining. oak staircase, pot lights, a sprinkler system in garden, garage door opener with remote, High ceiling in garage for extra storage and security cameras outside and much more... . 1 bedroom legal basement apartment with an additional rec room and 1 bedroom is perfect for an in-law suite or extended family accommodations. Nestled on a quiet street. Prime Location with School Bus Stop at the Doorstep and Walking Distance to all amenities .Move in ready home. This Fantastic Opportunity Not to Be Missed.... (id:41954)
Property Details
|
MLS® Number
|
W12198150 |
|
Property Type
|
Single Family |
|
Community Name
|
Sandringham-Wellington |
|
Amenities Near By
|
Park, Public Transit, Schools |
|
Community Features
|
School Bus |
|
Features
|
Carpet Free, In-law Suite |
|
Parking Space Total
|
5 |
Building
|
Bathroom Total
|
5 |
|
Bedrooms Above Ground
|
4 |
|
Bedrooms Below Ground
|
2 |
|
Bedrooms Total
|
6 |
|
Age
|
0 To 5 Years |
|
Amenities
|
Fireplace(s) |
|
Appliances
|
Garage Door Opener Remote(s), Water Heater, Dishwasher, Dryer, Stove, Washer, Refrigerator |
|
Basement Features
|
Apartment In Basement, Separate Entrance |
|
Basement Type
|
N/a |
|
Construction Style Attachment
|
Detached |
|
Cooling Type
|
Central Air Conditioning |
|
Exterior Finish
|
Stone, Stucco |
|
Fireplace Present
|
Yes |
|
Fireplace Total
|
1 |
|
Flooring Type
|
Hardwood, Porcelain Tile |
|
Foundation Type
|
Concrete |
|
Half Bath Total
|
1 |
|
Heating Fuel
|
Natural Gas |
|
Heating Type
|
Forced Air |
|
Stories Total
|
2 |
|
Size Interior
|
2500 - 3000 Sqft |
|
Type
|
House |
|
Utility Water
|
Municipal Water |
Parking
Land
|
Acreage
|
No |
|
Land Amenities
|
Park, Public Transit, Schools |
|
Landscape Features
|
Lawn Sprinkler |
|
Sewer
|
Sanitary Sewer |
|
Size Depth
|
112 Ft ,3 In |
|
Size Frontage
|
69 Ft ,4 In |
|
Size Irregular
|
69.4 X 112.3 Ft |
|
Size Total Text
|
69.4 X 112.3 Ft |
Rooms
| Level |
Type |
Length |
Width |
Dimensions |
|
Second Level |
Primary Bedroom |
4.87 m |
4.87 m |
4.87 m x 4.87 m |
|
Second Level |
Bedroom 2 |
3.93 m |
4.84 m |
3.93 m x 4.84 m |
|
Second Level |
Bedroom 3 |
3.93 m |
3.53 m |
3.93 m x 3.53 m |
|
Second Level |
Bedroom 4 |
3.04 m |
4.54 m |
3.04 m x 4.54 m |
|
Basement |
Living Room |
|
|
Measurements not available |
|
Basement |
Kitchen |
|
|
Measurements not available |
|
Basement |
Bedroom |
|
|
Measurements not available |
|
Basement |
Recreational, Games Room |
|
|
Measurements not available |
|
Basement |
Bedroom 2 |
|
|
Measurements not available |
|
Main Level |
Living Room |
4.57 m |
3.04 m |
4.57 m x 3.04 m |
|
Main Level |
Dining Room |
3.59 m |
3.39 m |
3.59 m x 3.39 m |
|
Main Level |
Family Room |
4.87 m |
3.96 m |
4.87 m x 3.96 m |
|
Main Level |
Kitchen |
5.18 m |
2.92 m |
5.18 m x 2.92 m |
|
Main Level |
Eating Area |
4.57 m |
2.43 m |
4.57 m x 2.43 m |
|
Main Level |
Laundry Room |
|
|
Measurements not available |
https://www.realtor.ca/real-estate/28420920/25-hibiscus-court-brampton-sandringham-wellington-sandringham-wellington
