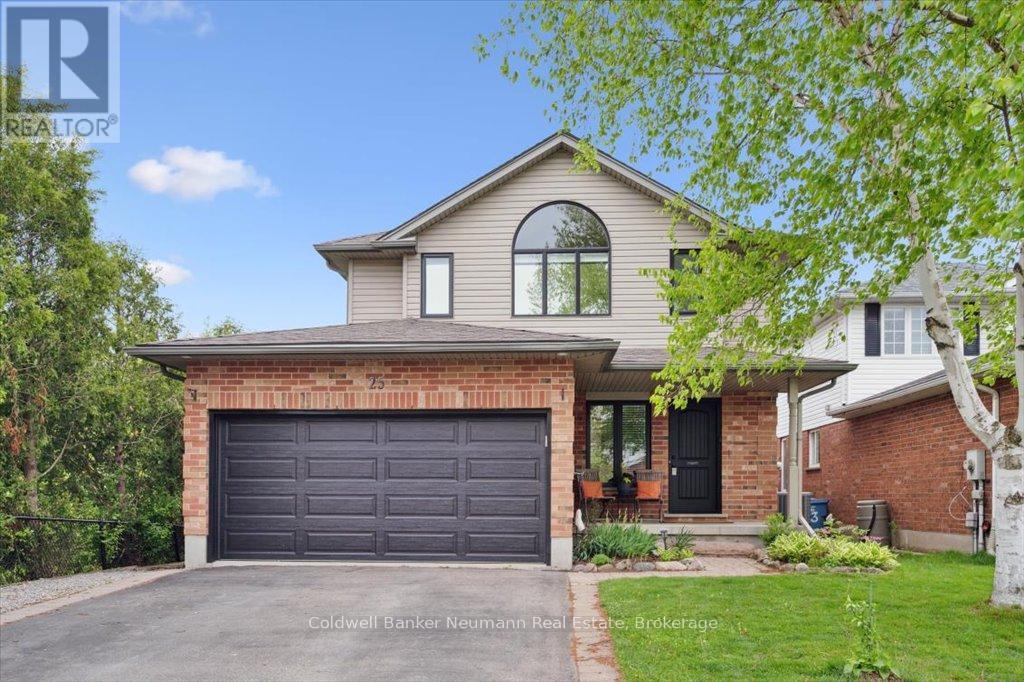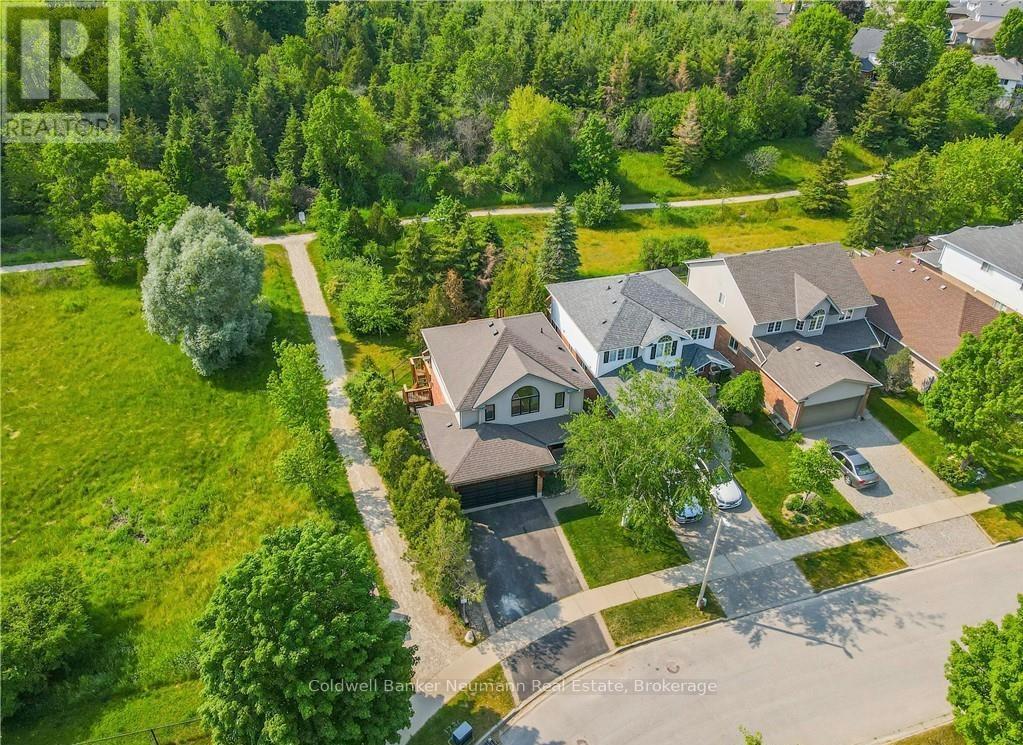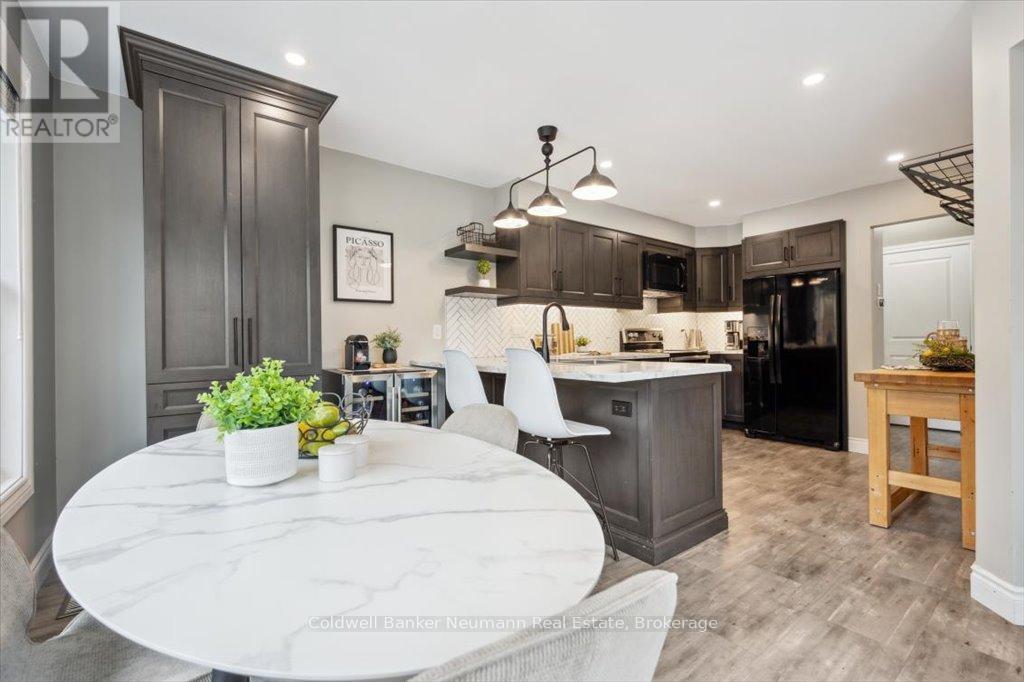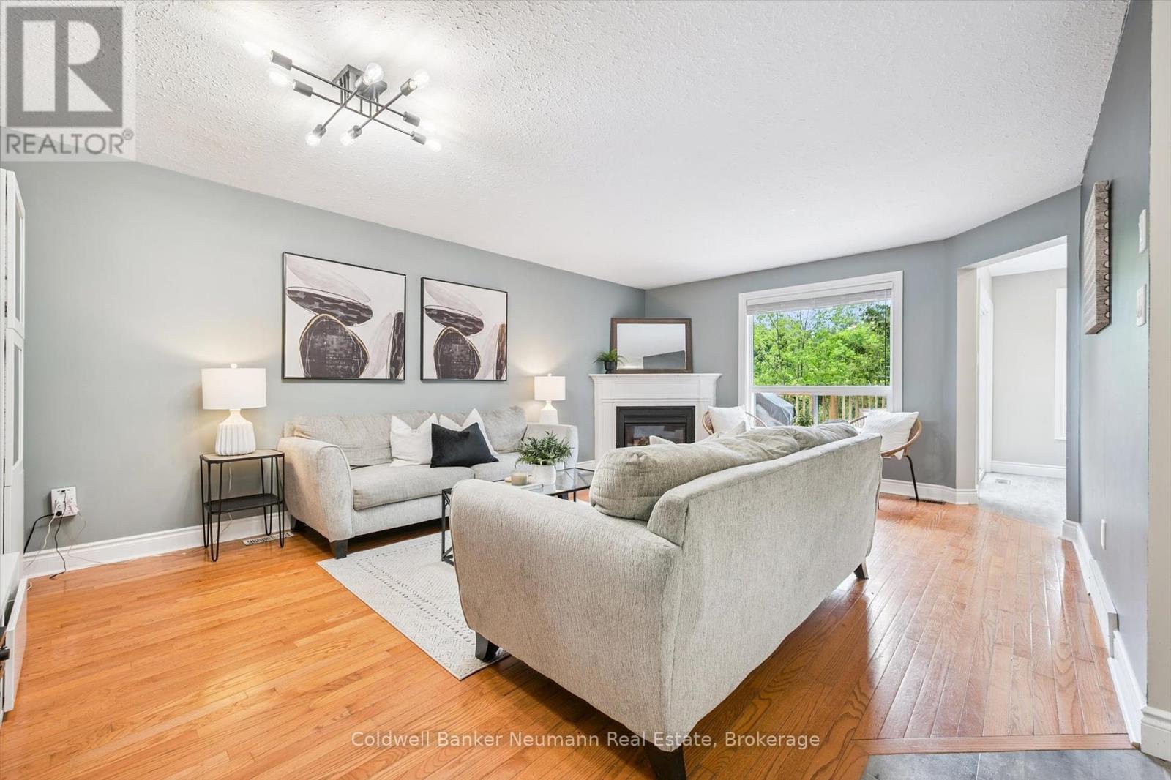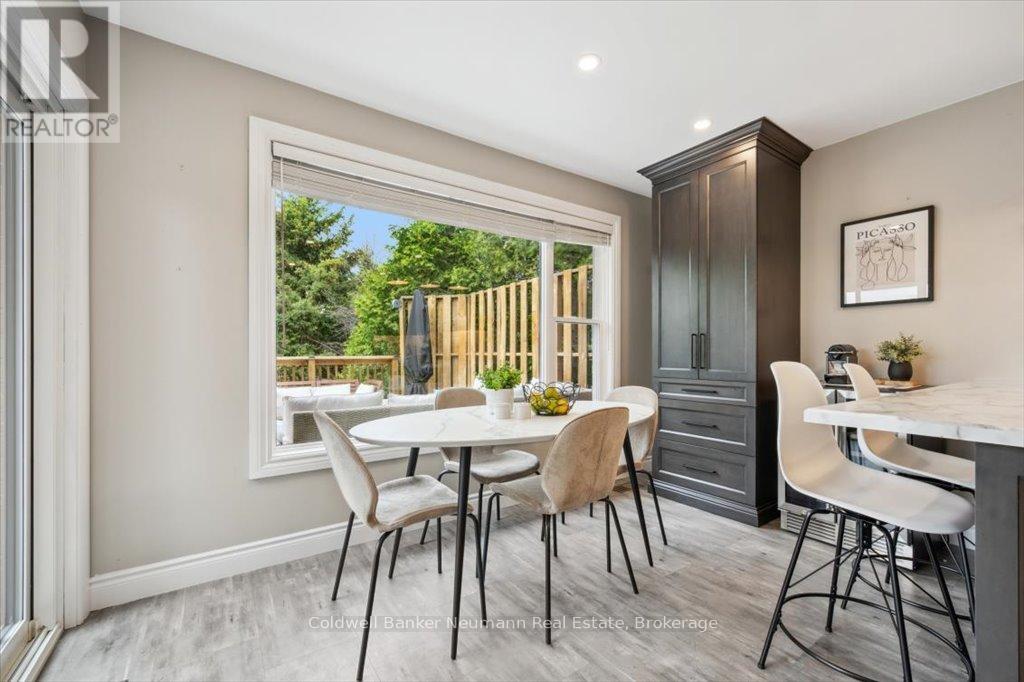3 Bedroom
4 Bathroom
1500 - 2000 sqft
Fireplace
Central Air Conditioning
Forced Air
$969,900
Beautiful Family Home Backing onto Conservation & Trails with a Walkout Basement! Welcome to this stunning, move-in-ready home perfectly situated in a sought-after school district and surrounded by fantastic amenities. Backing onto peaceful conservation land with walking trails, this home offers nature views and privacy, with a huge deck ideal for sunset watching and entertaining - seamlessly extending your indoor living space. Inside, enjoy carpet-free living (carpet only on stairs), large bright windows, and a completely updated kitchen (2021) with stunning views of the greenery behind. The views extend to the large living room with a cozy gas fireplace. Major updates in 2021 also include: all new windows, garage door, exterior and interior main floor doors, updated powder room, and hot water on demand.The spacious primary bedroom features amazing windows, a convenient 3 piece ensuite, and a large walk-in closet. Handy main floor laundry adds everyday ease.The walkout basement offers excellent potential with a finished rec room, den, and a 3-piece bath perfect for guests, teens, or future in-law setup. Lots of value here with all the big-ticket items already done! A 2 car garage and great curb appeal complete the package. Dont miss this incredible opportunity to own a beautifully updated home in a prime location. (id:41954)
Open House
This property has open houses!
Starts at:
1:00 pm
Ends at:
3:00 pm
Property Details
|
MLS® Number
|
X12233509 |
|
Property Type
|
Single Family |
|
Community Name
|
Clairfields/Hanlon Business Park |
|
Amenities Near By
|
Park, Public Transit, Schools |
|
Features
|
Wooded Area, Irregular Lot Size, Backs On Greenbelt, Conservation/green Belt |
|
Parking Space Total
|
4 |
Building
|
Bathroom Total
|
4 |
|
Bedrooms Above Ground
|
3 |
|
Bedrooms Total
|
3 |
|
Amenities
|
Fireplace(s) |
|
Appliances
|
Water Heater - Tankless, Water Heater, Dishwasher, Dryer, Hot Water Instant, Microwave, Stove, Washer, Water Softener, Refrigerator |
|
Basement Development
|
Finished |
|
Basement Features
|
Separate Entrance, Walk Out |
|
Basement Type
|
N/a (finished) |
|
Construction Style Attachment
|
Detached |
|
Cooling Type
|
Central Air Conditioning |
|
Exterior Finish
|
Brick, Vinyl Siding |
|
Fireplace Present
|
Yes |
|
Fireplace Total
|
1 |
|
Foundation Type
|
Poured Concrete |
|
Half Bath Total
|
1 |
|
Heating Fuel
|
Natural Gas |
|
Heating Type
|
Forced Air |
|
Stories Total
|
2 |
|
Size Interior
|
1500 - 2000 Sqft |
|
Type
|
House |
|
Utility Water
|
Municipal Water |
Parking
Land
|
Acreage
|
No |
|
Land Amenities
|
Park, Public Transit, Schools |
|
Sewer
|
Sanitary Sewer |
|
Size Depth
|
104 Ft ,4 In |
|
Size Frontage
|
40 Ft ,1 In |
|
Size Irregular
|
40.1 X 104.4 Ft |
|
Size Total Text
|
40.1 X 104.4 Ft |
Rooms
| Level |
Type |
Length |
Width |
Dimensions |
|
Second Level |
Bathroom |
1.96 m |
2.64 m |
1.96 m x 2.64 m |
|
Second Level |
Primary Bedroom |
5.62 m |
4.46 m |
5.62 m x 4.46 m |
|
Second Level |
Bedroom |
3.4 m |
4.48 m |
3.4 m x 4.48 m |
|
Second Level |
Bedroom |
3.44 m |
3.41 m |
3.44 m x 3.41 m |
|
Second Level |
Bathroom |
1.62 m |
2.72 m |
1.62 m x 2.72 m |
|
Basement |
Recreational, Games Room |
4.64 m |
6.5 m |
4.64 m x 6.5 m |
|
Basement |
Office |
3.61 m |
3.36 m |
3.61 m x 3.36 m |
|
Basement |
Den |
2.31 m |
3.67 m |
2.31 m x 3.67 m |
|
Basement |
Bathroom |
1.8 m |
1.85 m |
1.8 m x 1.85 m |
|
Basement |
Utility Room |
2.41 m |
4.48 m |
2.41 m x 4.48 m |
|
Basement |
Cold Room |
3.56 m |
1.3 m |
3.56 m x 1.3 m |
|
Main Level |
Living Room |
5.76 m |
2.79 m |
5.76 m x 2.79 m |
|
Main Level |
Kitchen |
2.96 m |
3.96 m |
2.96 m x 3.96 m |
|
Main Level |
Dining Room |
4.26 m |
3.36 m |
4.26 m x 3.36 m |
|
Main Level |
Eating Area |
3.75 m |
3.07 m |
3.75 m x 3.07 m |
|
Main Level |
Laundry Room |
1.48 m |
2.19 m |
1.48 m x 2.19 m |
|
Main Level |
Bathroom |
1.51 m |
1.33 m |
1.51 m x 1.33 m |
https://www.realtor.ca/real-estate/28495025/25-hayward-crescent-guelph-clairfieldshanlon-business-park-clairfieldshanlon-business-park
