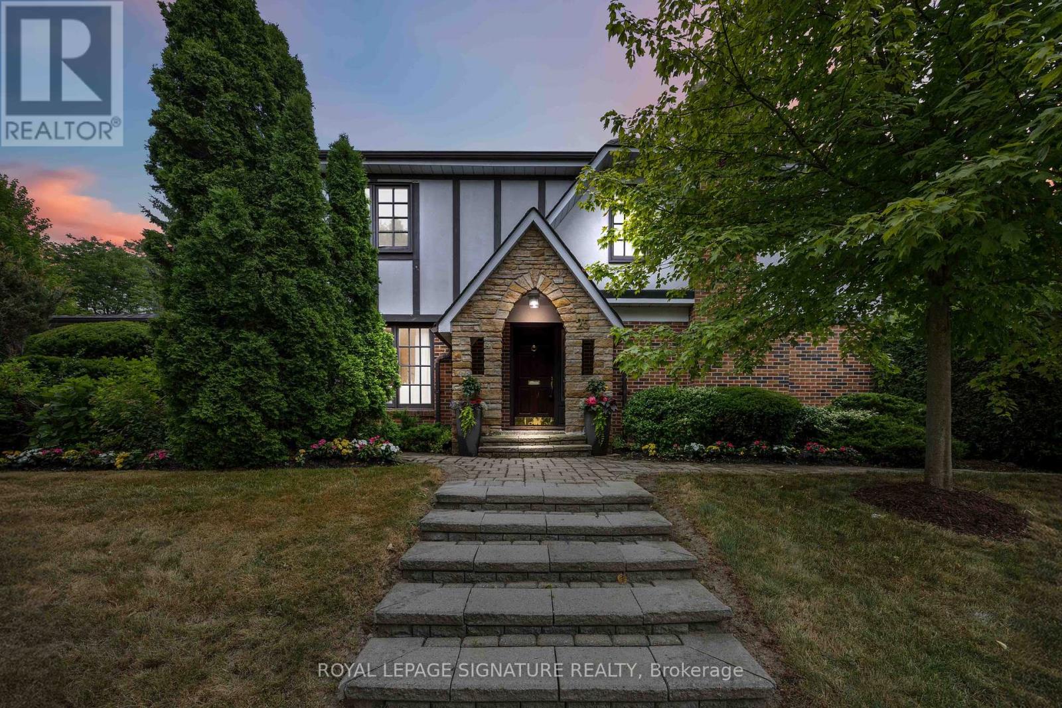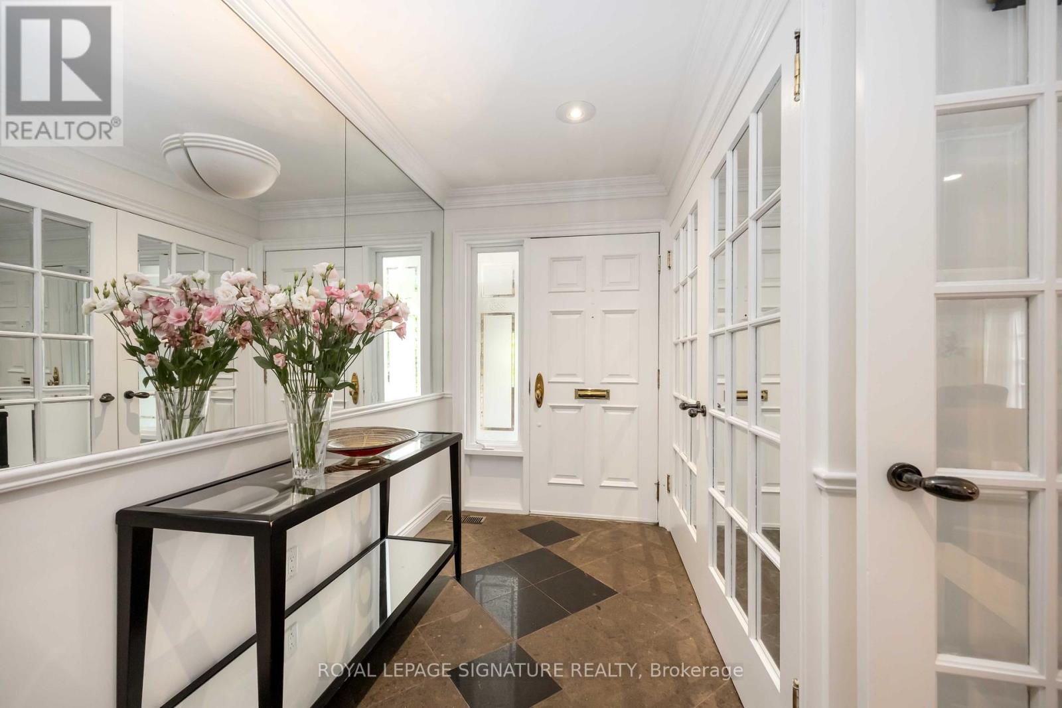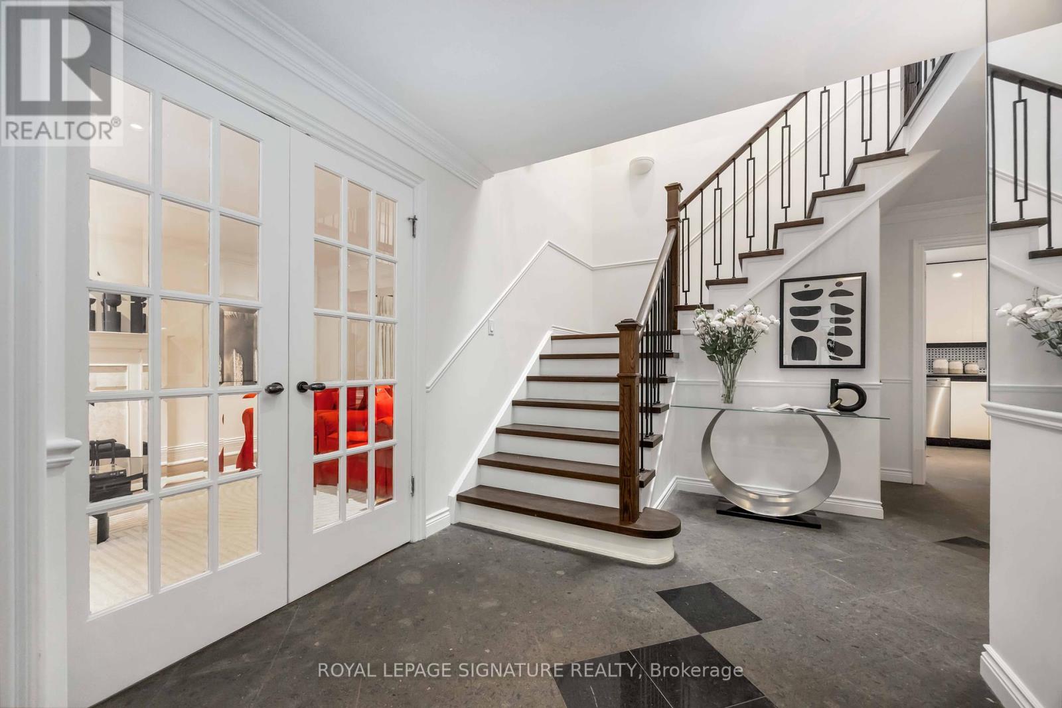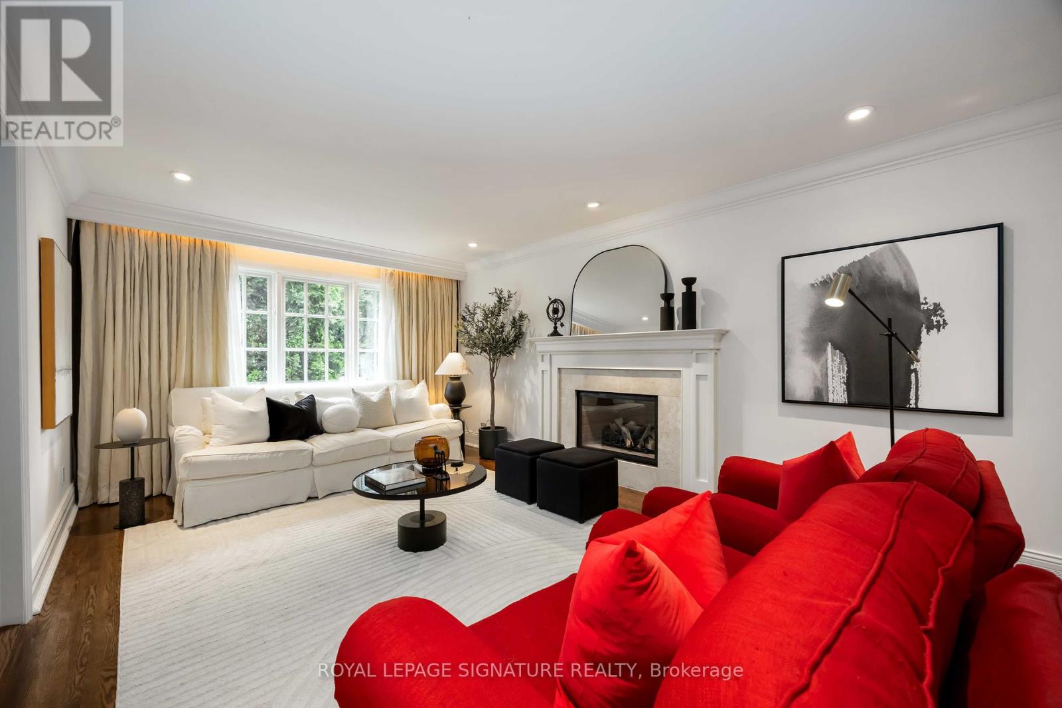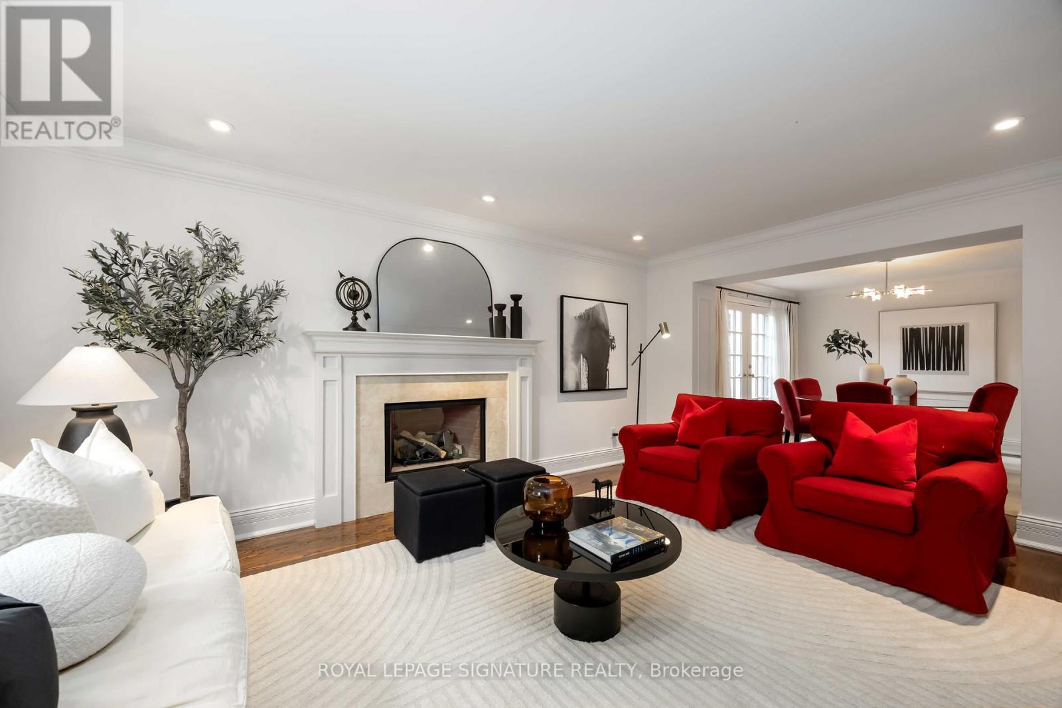4 Bedroom
4 Bathroom
2500 - 3000 sqft
Fireplace
Central Air Conditioning
Forced Air
Landscaped
$2,549,900
Nestled in the prestigious Banbury-Don Mills community, this freshly painted 4-bedroom home offers the perfect blend of character, space, and location. Set on a beautifully treed lot, the property features generous principal rooms, hardwood flooring throughout, and an abundance of natural light streaming through oversized windows and timeless French doors.The main floor welcomes you with a bright living and dining area, a sun-filled family room with French doors opening to the lush backyard, and charming architectural details like crown moulding and skylights. The kitchen is thoughtfully laid out with a breakfast bar, eat-in area, bay window, and skylight a perfect hub for everyday family living.Upstairs, you'll find 4 well-proportioned bedrooms, ideal for families, guests, or a home office setup.This home is located within walking distance to Denlow Public School, York Mills Collegiate, Windfields Middle School, and Étienne Brûlé, offering access to some of Torontos most respected schools. Just minutes to shops, grocery stores, parks, and TTC, this location truly checks every box. Dont miss this rare opportunity to own a classic family home in one of Torontos most desirable neighbourhoods. (id:41954)
Property Details
|
MLS® Number
|
C12273357 |
|
Property Type
|
Single Family |
|
Community Name
|
Banbury-Don Mills |
|
Equipment Type
|
Water Heater |
|
Features
|
Carpet Free |
|
Parking Space Total
|
4 |
|
Rental Equipment Type
|
Water Heater |
|
Structure
|
Deck |
Building
|
Bathroom Total
|
4 |
|
Bedrooms Above Ground
|
4 |
|
Bedrooms Total
|
4 |
|
Appliances
|
Dishwasher, Dryer, Stove, Washer, Window Coverings, Refrigerator |
|
Basement Development
|
Finished |
|
Basement Type
|
N/a (finished) |
|
Construction Style Attachment
|
Detached |
|
Cooling Type
|
Central Air Conditioning |
|
Exterior Finish
|
Brick, Wood |
|
Fireplace Present
|
Yes |
|
Fireplace Total
|
2 |
|
Flooring Type
|
Tile, Parquet, Hardwood |
|
Foundation Type
|
Unknown |
|
Half Bath Total
|
1 |
|
Heating Fuel
|
Natural Gas |
|
Heating Type
|
Forced Air |
|
Stories Total
|
2 |
|
Size Interior
|
2500 - 3000 Sqft |
|
Type
|
House |
|
Utility Water
|
Municipal Water |
Parking
Land
|
Acreage
|
No |
|
Landscape Features
|
Landscaped |
|
Sewer
|
Sanitary Sewer |
|
Size Depth
|
113 Ft |
|
Size Frontage
|
60 Ft ,8 In |
|
Size Irregular
|
60.7 X 113 Ft |
|
Size Total Text
|
60.7 X 113 Ft |
Rooms
| Level |
Type |
Length |
Width |
Dimensions |
|
Second Level |
Primary Bedroom |
4.28 m |
4.48 m |
4.28 m x 4.48 m |
|
Second Level |
Bedroom 2 |
4.92 m |
3.05 m |
4.92 m x 3.05 m |
|
Second Level |
Bedroom 3 |
3.98 m |
3.2 m |
3.98 m x 3.2 m |
|
Second Level |
Bedroom 4 |
3.78 m |
4.06 m |
3.78 m x 4.06 m |
|
Basement |
Recreational, Games Room |
9.91 m |
8.67 m |
9.91 m x 8.67 m |
|
Main Level |
Foyer |
5.54 m |
1.76 m |
5.54 m x 1.76 m |
|
Main Level |
Living Room |
5.54 m |
3.74 m |
5.54 m x 3.74 m |
|
Main Level |
Dining Room |
3.74 m |
3.74 m |
3.74 m x 3.74 m |
|
Main Level |
Family Room |
5.96 m |
3.84 m |
5.96 m x 3.84 m |
|
Main Level |
Kitchen |
6.26 m |
2.9 m |
6.26 m x 2.9 m |
|
Main Level |
Eating Area |
5.38 m |
3.92 m |
5.38 m x 3.92 m |
https://www.realtor.ca/real-estate/28581078/25-harlington-road-toronto-banbury-don-mills-banbury-don-mills
