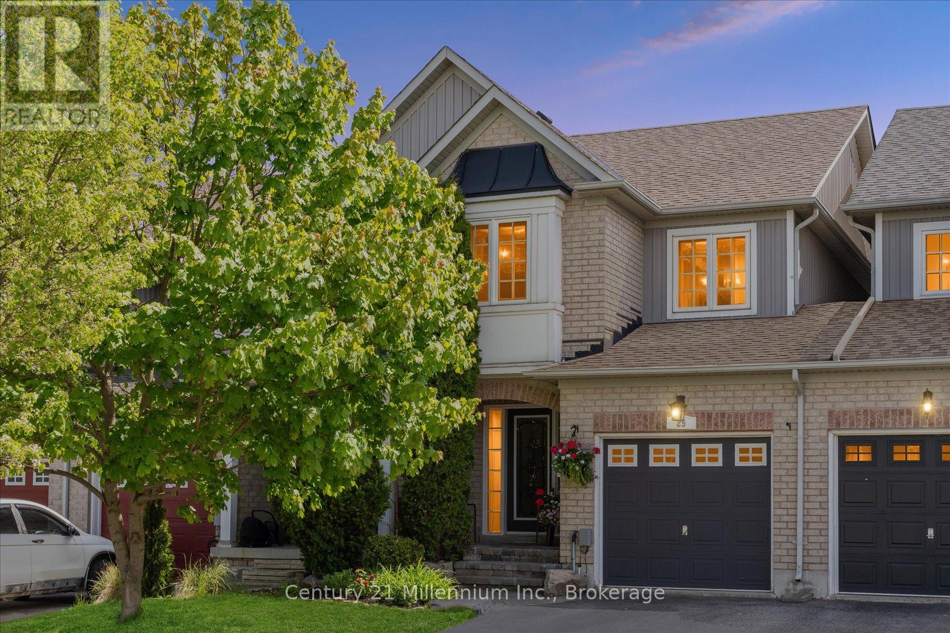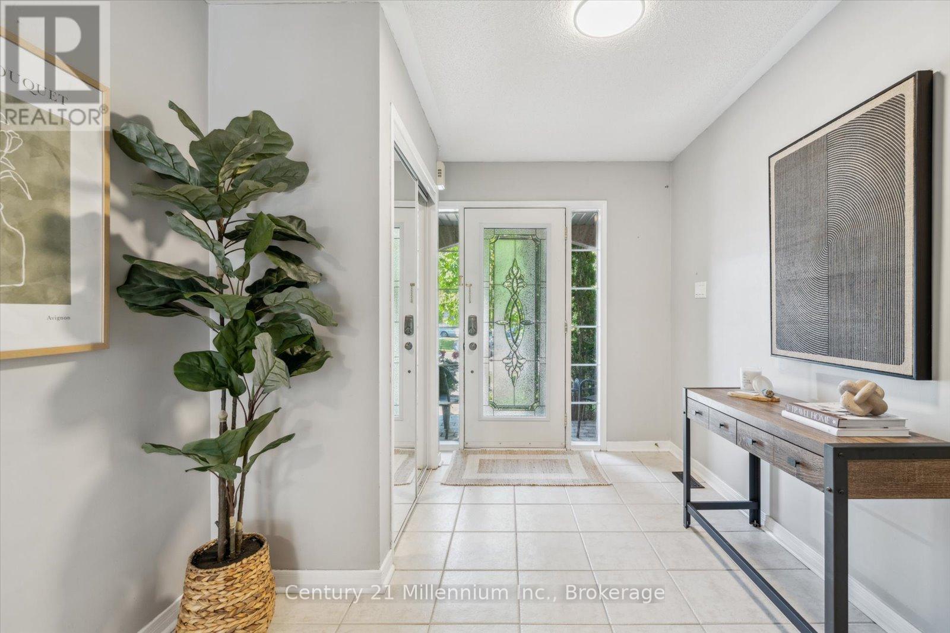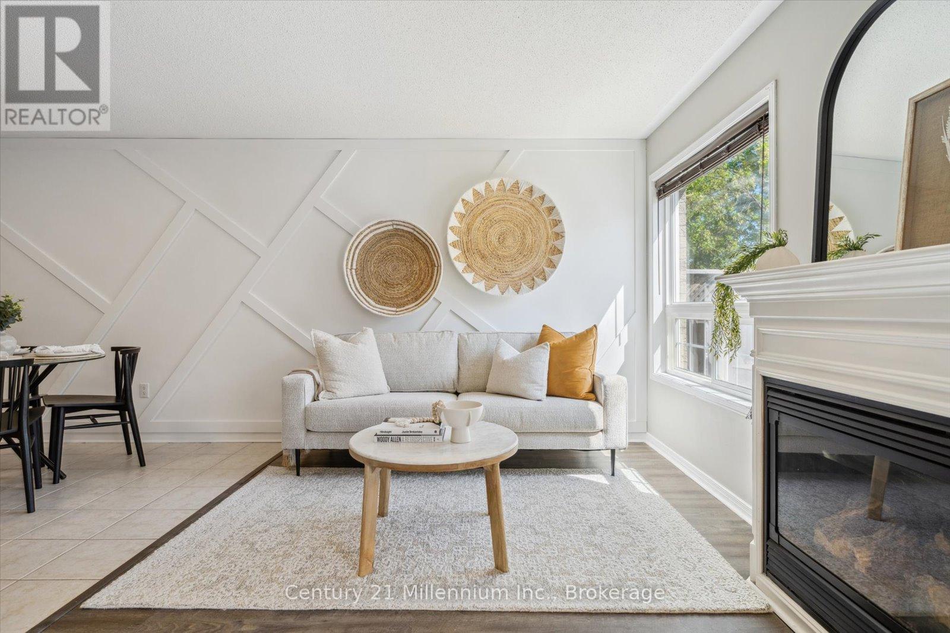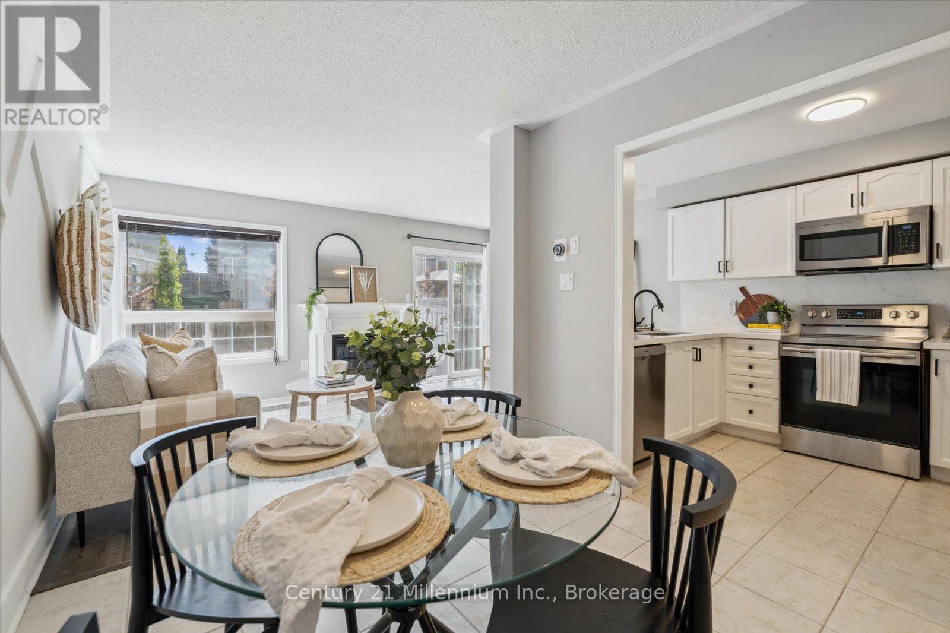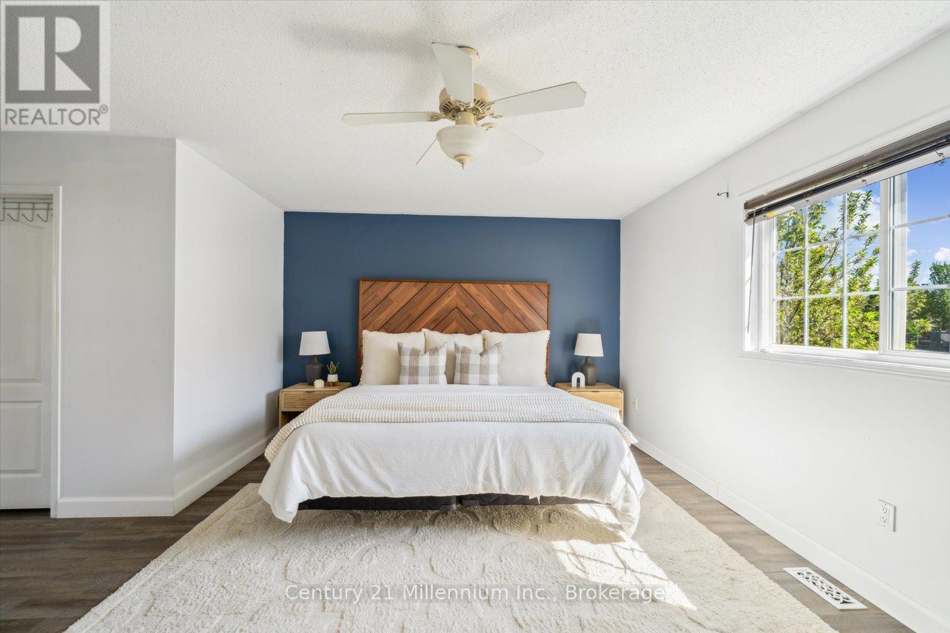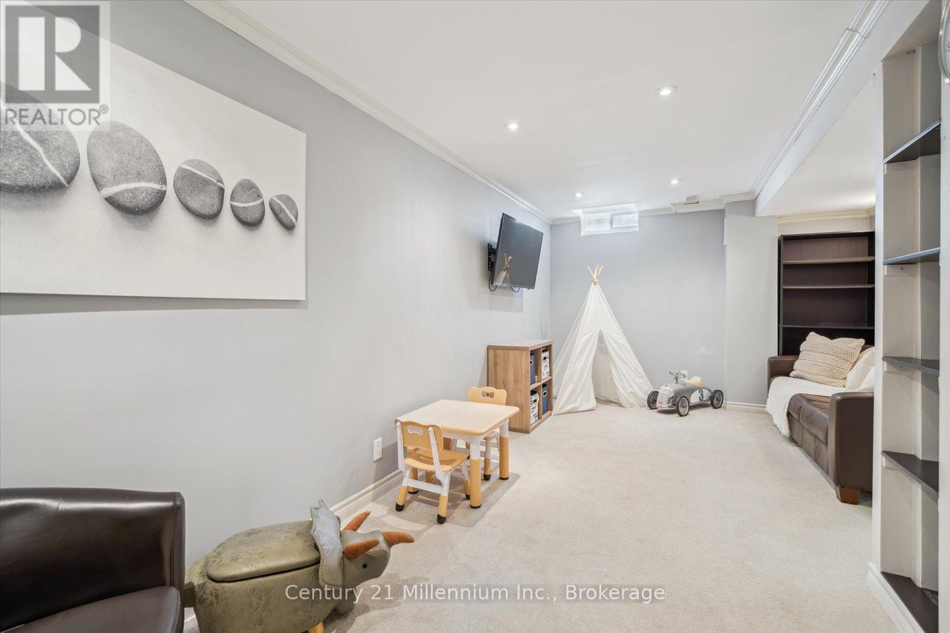3 Bedroom
3 Bathroom
1100 - 1500 sqft
Fireplace
Central Air Conditioning
Forced Air
$769,000
Welcome to this beautifully updated 3-bedroom, 2.5-bath townhome in desirable East Gwillimbury - offering style, comfort, and value for a wide range of buyers. Enjoy a modern kitchen featuring new quartz countertops and a matching backsplash (2024), refreshed cabinets (2023), and stainless steel appliances (2019). The finished basement adds extra living space, perfect for a home office, rec room, or guest suite, and includes brand new carpet (2024).Additional recent updates include luxury vinyl flooring upstairs (2019), new staircase carpet with freshly painted spindles and railing (2025), replacement shingles (2023), and a water softener installed in 2018. This home is located in a family-friendly neighbourhood within walking distance of schools, just minutes from Highway 404 and all the amenities of nearby Newmarket. Commuters will appreciate being only 20 minutes from the GO Station, with an approximate one-hour drive to Toronto. Move-in ready and thoughtfully updated, this home is a standout opportunity you won't want to miss. (id:41954)
Property Details
|
MLS® Number
|
N12163128 |
|
Property Type
|
Single Family |
|
Community Name
|
Mt Albert |
|
Parking Space Total
|
2 |
Building
|
Bathroom Total
|
3 |
|
Bedrooms Above Ground
|
3 |
|
Bedrooms Total
|
3 |
|
Age
|
16 To 30 Years |
|
Appliances
|
Water Softener, Dishwasher, Microwave, Stove, Window Coverings, Refrigerator |
|
Basement Development
|
Finished |
|
Basement Type
|
N/a (finished) |
|
Construction Style Attachment
|
Attached |
|
Cooling Type
|
Central Air Conditioning |
|
Exterior Finish
|
Brick, Vinyl Siding |
|
Fireplace Present
|
Yes |
|
Fireplace Total
|
1 |
|
Flooring Type
|
Tile |
|
Foundation Type
|
Unknown |
|
Half Bath Total
|
1 |
|
Heating Fuel
|
Natural Gas |
|
Heating Type
|
Forced Air |
|
Stories Total
|
2 |
|
Size Interior
|
1100 - 1500 Sqft |
|
Type
|
Row / Townhouse |
|
Utility Water
|
Municipal Water |
Parking
Land
|
Acreage
|
No |
|
Sewer
|
Sanitary Sewer |
|
Size Depth
|
98 Ft ,4 In |
|
Size Frontage
|
20 Ft |
|
Size Irregular
|
20 X 98.4 Ft |
|
Size Total Text
|
20 X 98.4 Ft |
Rooms
| Level |
Type |
Length |
Width |
Dimensions |
|
Second Level |
Primary Bedroom |
5.13 m |
5.5 m |
5.13 m x 5.5 m |
|
Second Level |
Bedroom 2 |
2.51 m |
3.37 m |
2.51 m x 3.37 m |
|
Second Level |
Bedroom 3 |
2.52 m |
4.52 m |
2.52 m x 4.52 m |
|
Basement |
Recreational, Games Room |
3.47 m |
5.49 m |
3.47 m x 5.49 m |
|
Basement |
Laundry Room |
1.56 m |
3.32 m |
1.56 m x 3.32 m |
|
Main Level |
Kitchen |
2.51 m |
2.95 m |
2.51 m x 2.95 m |
|
Main Level |
Dining Room |
2.53 m |
2.93 m |
2.53 m x 2.93 m |
|
Main Level |
Living Room |
5.13 m |
3.37 m |
5.13 m x 3.37 m |
https://www.realtor.ca/real-estate/28344768/25-hammill-heights-east-gwillimbury-mt-albert-mt-albert
