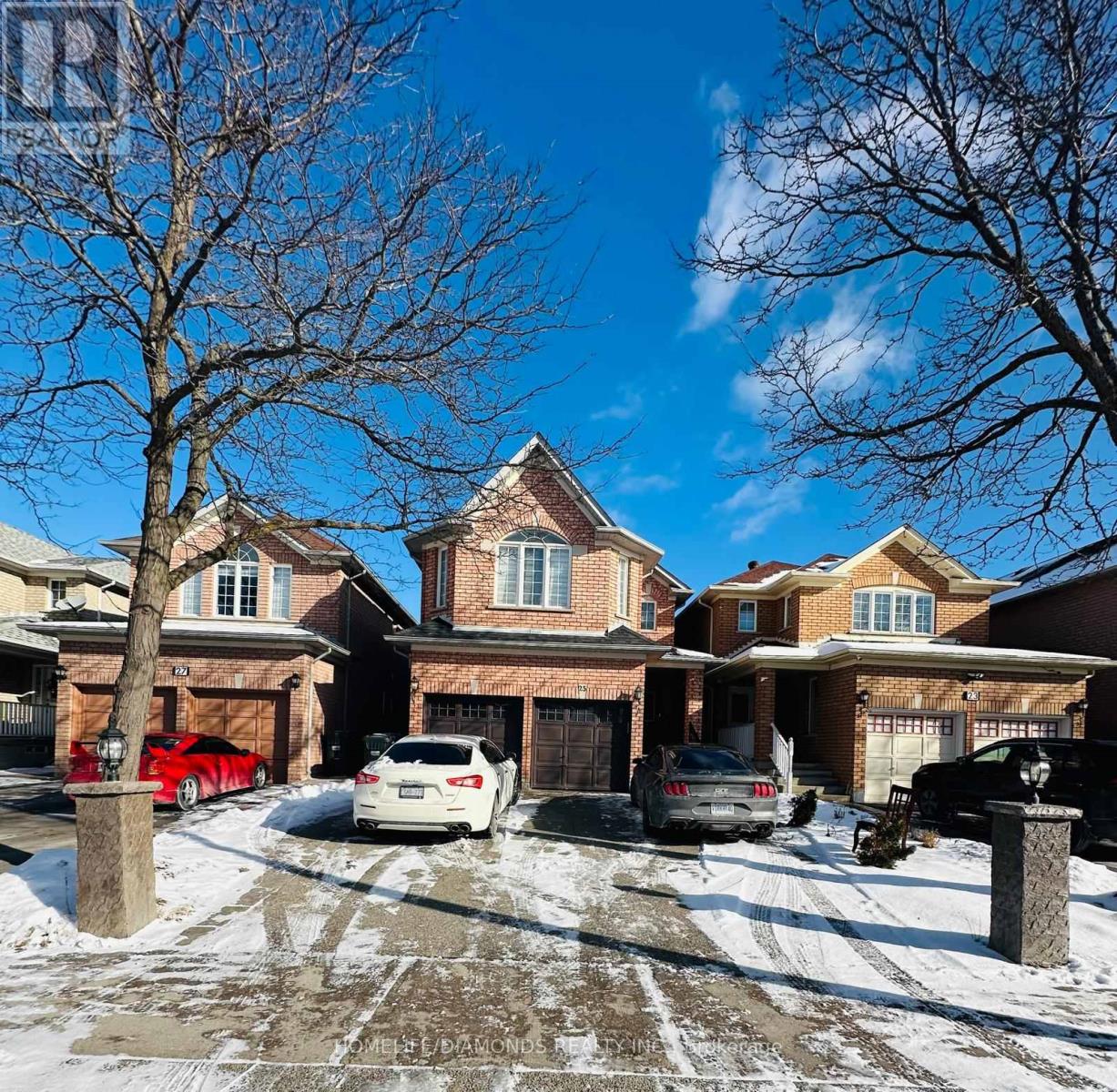6 Bedroom
4 Bathroom
Fireplace
Central Air Conditioning
Forced Air
$1,459,000
*** Beautiful Detached 4 Bedroom House In The Most Prominent Area of Springdale*** Close to Schools, Brampton Hospital, Wellness Fitness Centre, Public Transit and Many More Amenities. Large size 4 Spacious Bedrooms With Hardwood Flooring, Huge Master bedroom With Luxurious 5Pc Ensuite With Soaker Tub & Sep Shower. Circular Oak Staircase with Upgraded Railing & Pickets. Combined Living And Dining Room. Large Family room With Gas Fireplace. Upgraded Driveway Front, Sides and Back yard. Separate Laundry For Upstairs And Basement. Don't Miss The Chance, Wont Last In The Market For Long!! **** EXTRAS **** Dryer, Washer, Refrigerator, Dishwasher. (id:41954)
Property Details
|
MLS® Number
|
W11921564 |
|
Property Type
|
Single Family |
|
Community Name
|
Sandringham-Wellington |
|
Parking Space Total
|
6 |
Building
|
Bathroom Total
|
4 |
|
Bedrooms Above Ground
|
4 |
|
Bedrooms Below Ground
|
2 |
|
Bedrooms Total
|
6 |
|
Amenities
|
Fireplace(s) |
|
Appliances
|
Water Softener |
|
Basement Development
|
Finished |
|
Basement Features
|
Separate Entrance |
|
Basement Type
|
N/a (finished) |
|
Construction Style Attachment
|
Detached |
|
Cooling Type
|
Central Air Conditioning |
|
Exterior Finish
|
Brick |
|
Fire Protection
|
Alarm System |
|
Fireplace Present
|
Yes |
|
Flooring Type
|
Parquet, Carpeted, Ceramic |
|
Foundation Type
|
Brick |
|
Half Bath Total
|
1 |
|
Heating Fuel
|
Electric |
|
Heating Type
|
Forced Air |
|
Stories Total
|
2 |
|
Type
|
House |
|
Utility Water
|
Municipal Water |
Parking
Land
|
Acreage
|
No |
|
Sewer
|
Sanitary Sewer |
|
Size Depth
|
107 Ft |
|
Size Frontage
|
30 Ft |
|
Size Irregular
|
30 X 107 Ft |
|
Size Total Text
|
30 X 107 Ft |
Rooms
| Level |
Type |
Length |
Width |
Dimensions |
|
Second Level |
Primary Bedroom |
5.18 m |
5.03 m |
5.18 m x 5.03 m |
|
Second Level |
Bedroom 2 |
4.87 m |
3.04 m |
4.87 m x 3.04 m |
|
Second Level |
Bedroom 3 |
4.26 m |
3.04 m |
4.26 m x 3.04 m |
|
Second Level |
Bedroom 4 |
3.04 m |
4.02 m |
3.04 m x 4.02 m |
|
Basement |
Recreational, Games Room |
6.83 m |
5.65 m |
6.83 m x 5.65 m |
|
Basement |
Bedroom |
3.43 m |
2.91 m |
3.43 m x 2.91 m |
|
Main Level |
Living Room |
3.35 m |
3.1 m |
3.35 m x 3.1 m |
|
Main Level |
Dining Room |
3.1 m |
3.35 m |
3.1 m x 3.35 m |
|
Main Level |
Kitchen |
5.18 m |
3.27 m |
5.18 m x 3.27 m |
|
Main Level |
Eating Area |
5.18 m |
3.27 m |
5.18 m x 3.27 m |
|
Main Level |
Family Room |
4.27 m |
3.35 m |
4.27 m x 3.35 m |
https://www.realtor.ca/real-estate/27797762/25-golden-eagle-road-brampton-sandringham-wellington-sandringham-wellington


