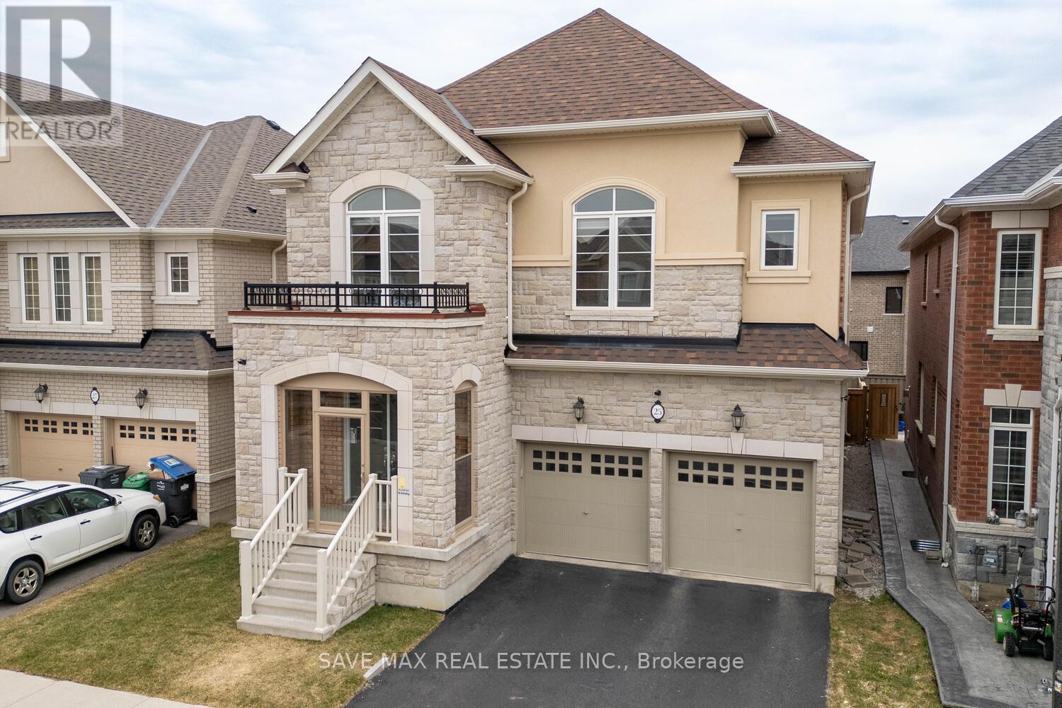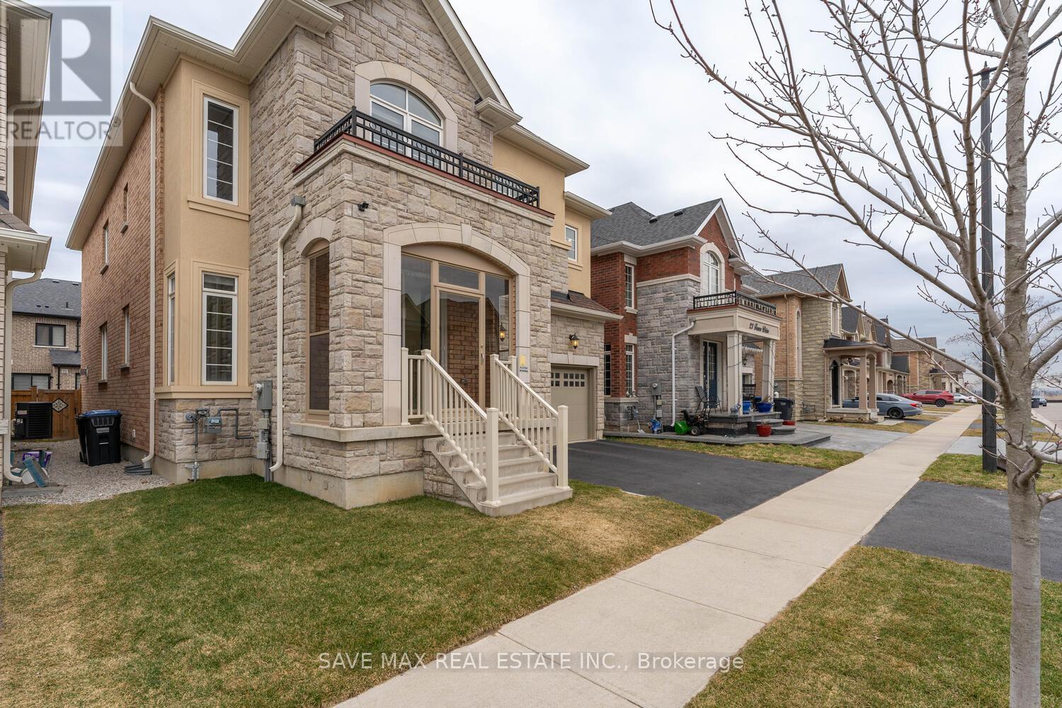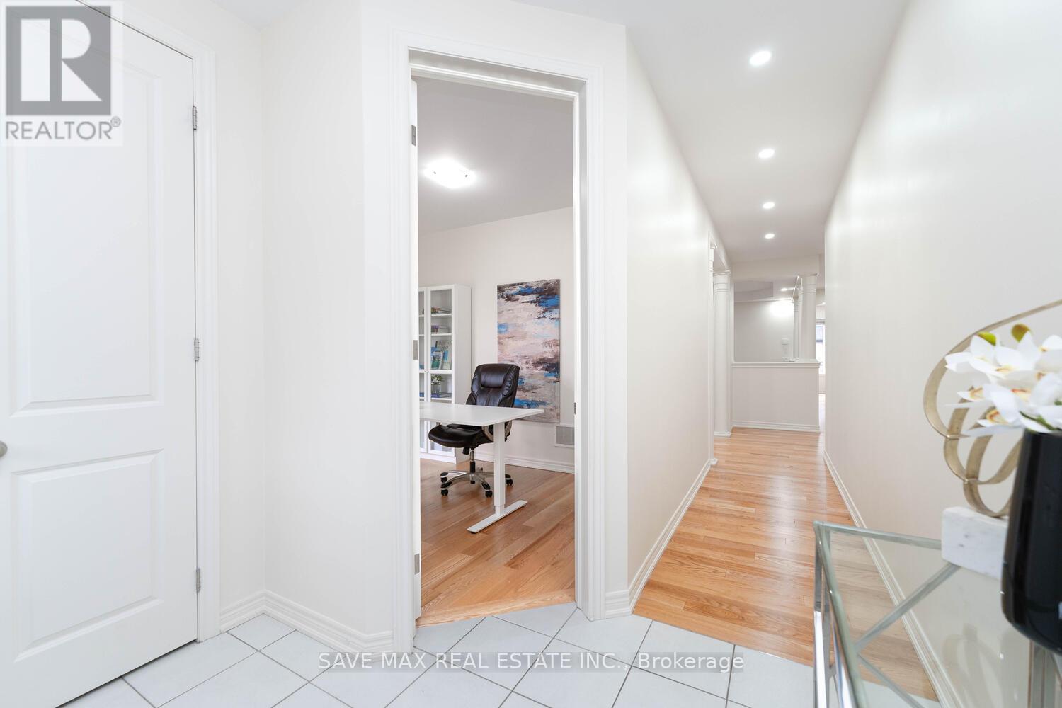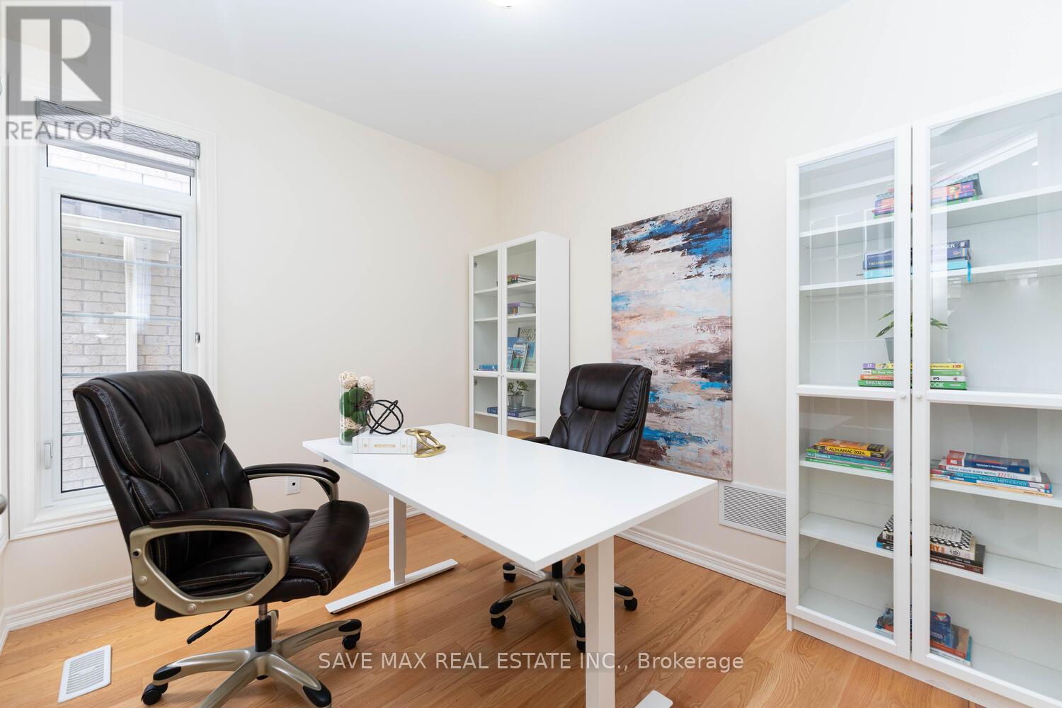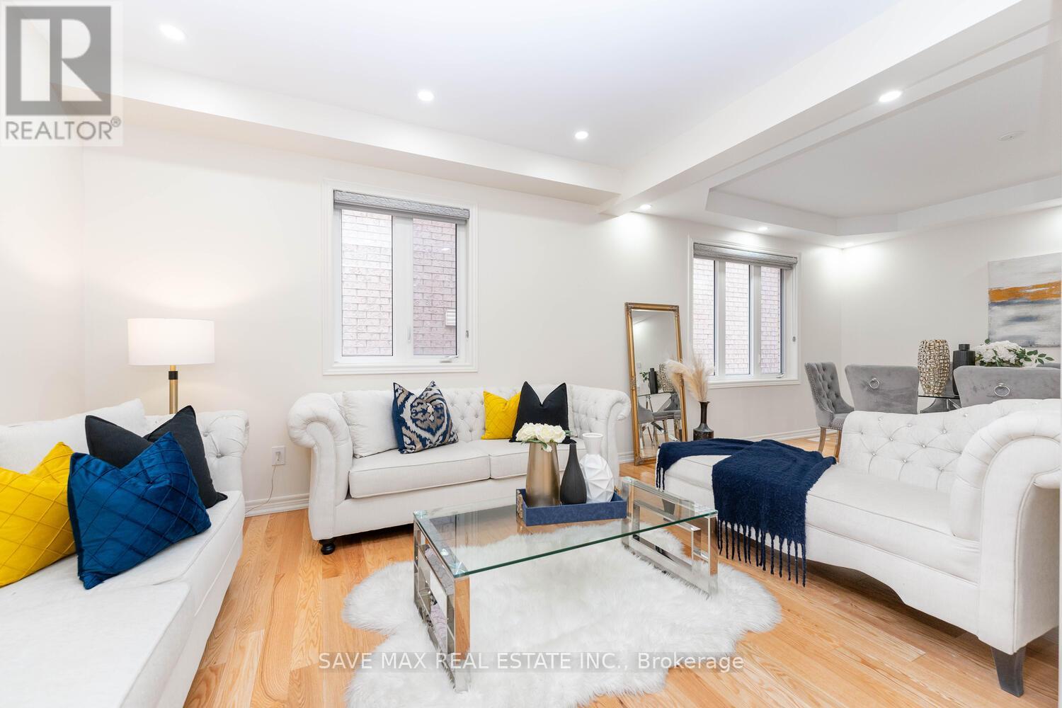4 Bedroom
5 Bathroom
3000 - 3500 sqft
Fireplace
Central Air Conditioning
Forced Air
$1,599,000
Most sought area in Brampton West. 3328 Sq ft living space as per builder layout. Only 6-year-old Rosehaven Homes. 10 ceiling on main floor and 9 ceiling on 2nd floor and Basement. Fully finished basement with kitchen and separate entrance. House has many upgrades that worth over $200,000. Upgrades are from builder. Must visit this house to witness the absolute beauty. House is like a builder model home with high end upgrades and appliances. Quiet community. Only 5 mins drive to Mount Pleasant Go Station. Big Box stores are only 5 mins drive. 5 mins away to proposed Hwy 413. 5 mins drive to Georgetown. (id:41954)
Property Details
|
MLS® Number
|
W12344005 |
|
Property Type
|
Single Family |
|
Community Name
|
Northwest Brampton |
|
Equipment Type
|
Water Heater |
|
Features
|
Carpet Free |
|
Parking Space Total
|
4 |
|
Rental Equipment Type
|
Water Heater |
Building
|
Bathroom Total
|
5 |
|
Bedrooms Above Ground
|
4 |
|
Bedrooms Total
|
4 |
|
Appliances
|
Dishwasher, Dryer, Two Stoves, Washer, Window Coverings, Two Refrigerators |
|
Basement Development
|
Finished |
|
Basement Type
|
N/a (finished) |
|
Construction Style Attachment
|
Detached |
|
Cooling Type
|
Central Air Conditioning |
|
Exterior Finish
|
Brick |
|
Fireplace Present
|
Yes |
|
Flooring Type
|
Hardwood, Laminate, Tile |
|
Foundation Type
|
Block |
|
Half Bath Total
|
1 |
|
Heating Fuel
|
Natural Gas |
|
Heating Type
|
Forced Air |
|
Stories Total
|
2 |
|
Size Interior
|
3000 - 3500 Sqft |
|
Type
|
House |
|
Utility Water
|
Municipal Water |
Parking
Land
|
Acreage
|
No |
|
Sewer
|
Sanitary Sewer |
|
Size Depth
|
90 Ft ,2 In |
|
Size Frontage
|
41 Ft |
|
Size Irregular
|
41 X 90.2 Ft |
|
Size Total Text
|
41 X 90.2 Ft |
|
Zoning Description
|
Fully Upgraded House!! |
Rooms
| Level |
Type |
Length |
Width |
Dimensions |
|
Second Level |
Primary Bedroom |
7.33 m |
4.63 m |
7.33 m x 4.63 m |
|
Second Level |
Bedroom 2 |
4 m |
4.66 m |
4 m x 4.66 m |
|
Second Level |
Bedroom 3 |
4.76 m |
4.7 m |
4.76 m x 4.7 m |
|
Second Level |
Bedroom 4 |
4.33 m |
4.36 m |
4.33 m x 4.36 m |
|
Basement |
Kitchen |
2.3 m |
2.6 m |
2.3 m x 2.6 m |
|
Basement |
Bathroom |
|
|
Measurements not available |
|
Main Level |
Office |
3.5 m |
3 m |
3.5 m x 3 m |
|
Main Level |
Living Room |
3.43 m |
4.16 m |
3.43 m x 4.16 m |
|
Main Level |
Dining Room |
4.66 m |
4.16 m |
4.66 m x 4.16 m |
|
Main Level |
Kitchen |
4.5 m |
3.33 m |
4.5 m x 3.33 m |
|
Main Level |
Eating Area |
4.5 m |
4.3 m |
4.5 m x 4.3 m |
|
Main Level |
Family Room |
6.33 m |
4.33 m |
6.33 m x 4.33 m |
Utilities
|
Cable
|
Available |
|
Electricity
|
Available |
|
Sewer
|
Available |
https://www.realtor.ca/real-estate/28732302/25-fann-drive-brampton-northwest-brampton-northwest-brampton
