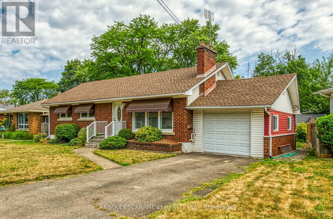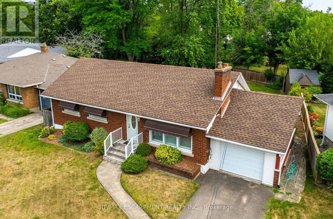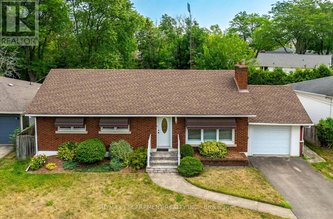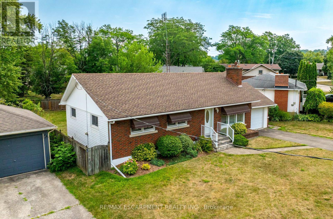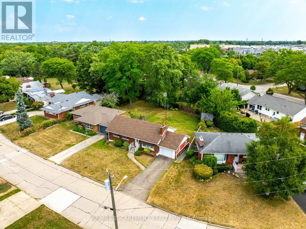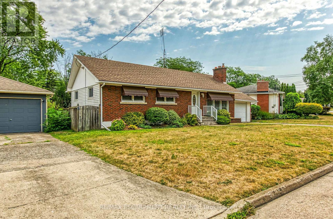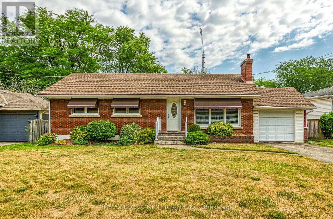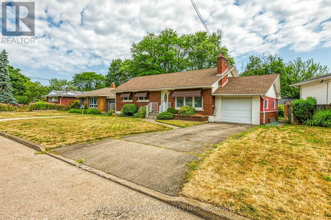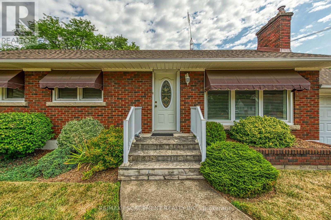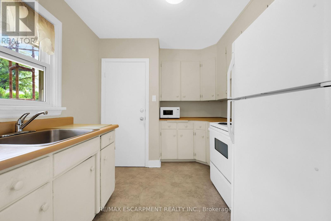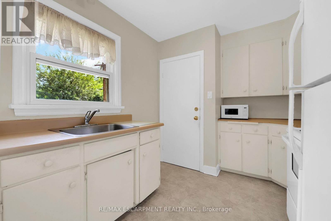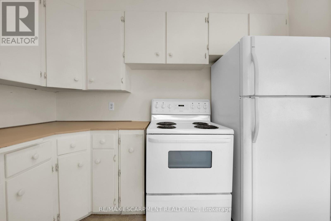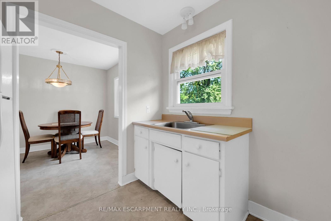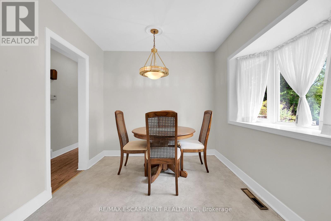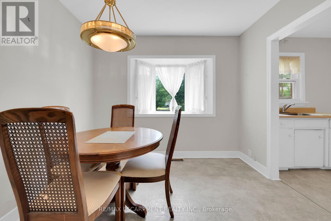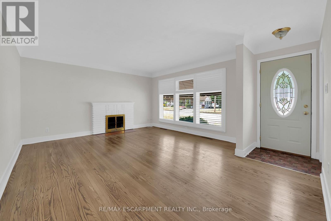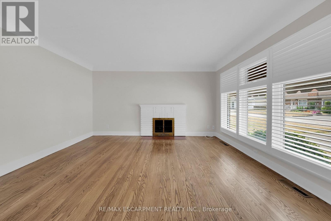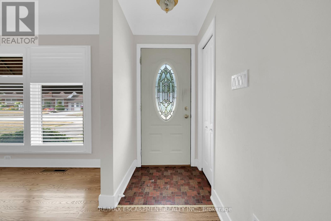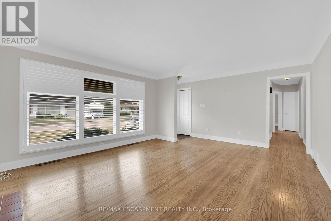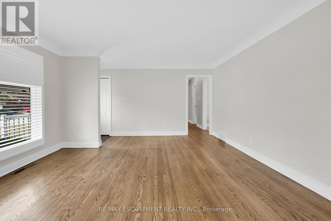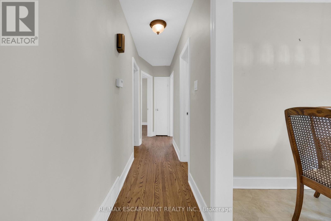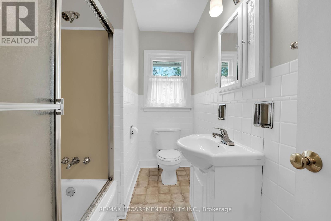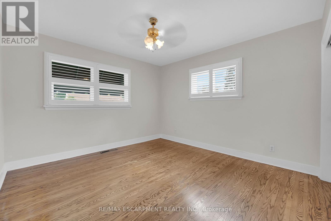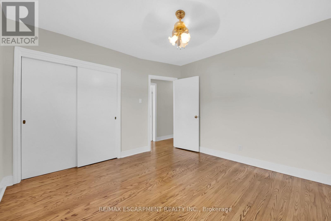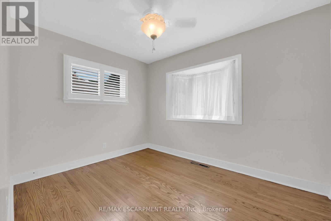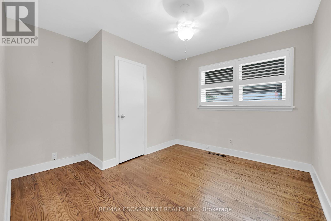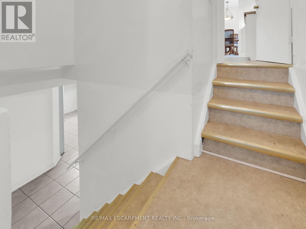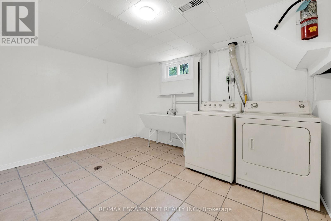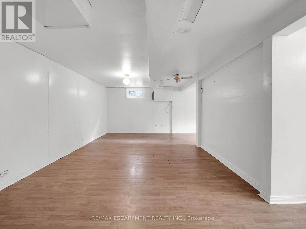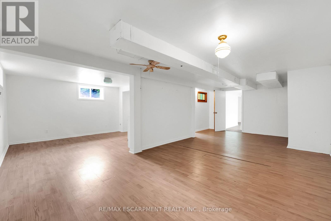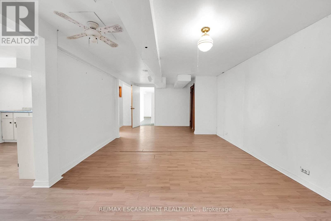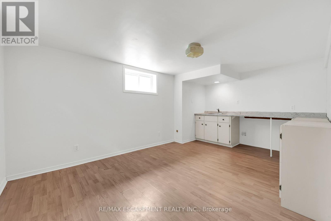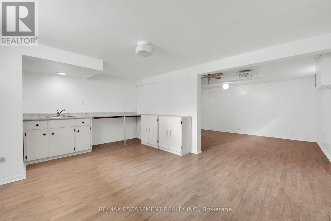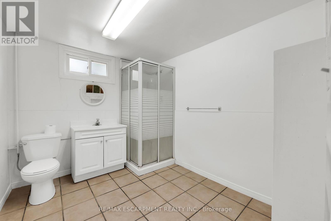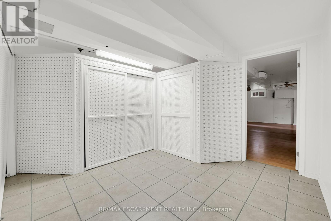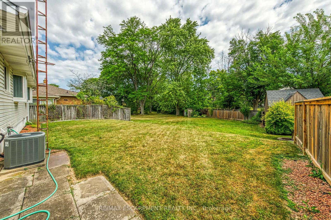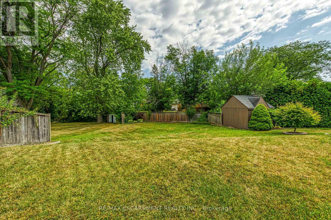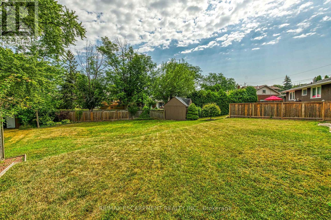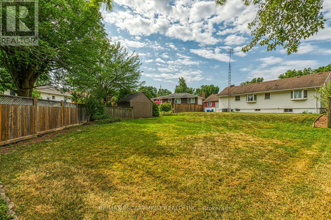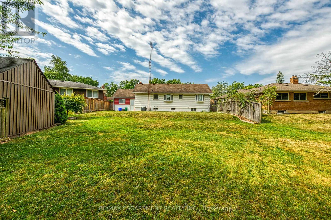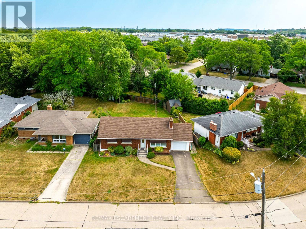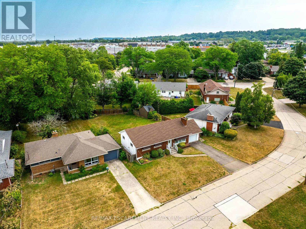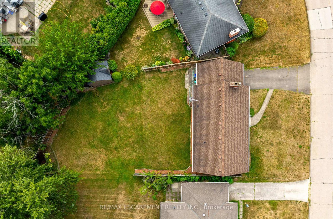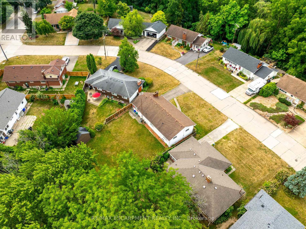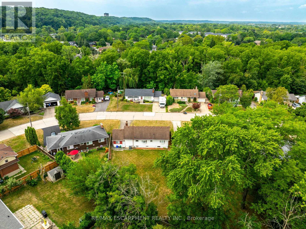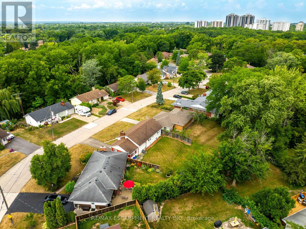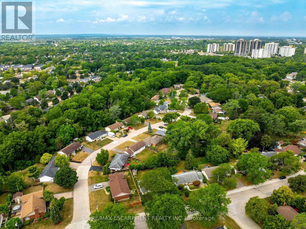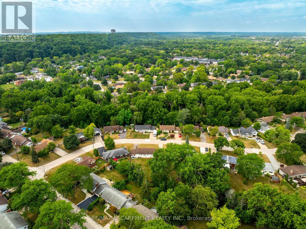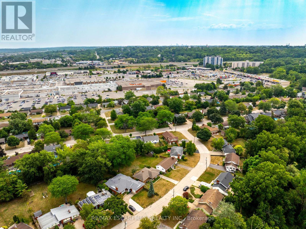3 Bedroom
2 Bathroom
700 - 1100 sqft
Bungalow
Fireplace
Central Air Conditioning
Forced Air
$649,900
Solid 3-bed, 2-bath bungalow in tree-lined Glendale neighbourhood. Walk to shopping, schools, and amenities plus quick 406 access. The main level offers a bright living room with fireplace, hardwood floors, 3 bedrooms, and 4-piece bath. Side entrance to lower level with rec room, 3-piece bath, kitchenette - great in-law potential. Fully fenced yard, one-car garage. Updates include windows, furnace, and tankless water heater. Near Brock U and Pen Centre. (id:41954)
Property Details
|
MLS® Number
|
X12343132 |
|
Property Type
|
Single Family |
|
Community Name
|
461 - Glendale/Glenridge |
|
Amenities Near By
|
Place Of Worship, Schools |
|
Community Features
|
Community Centre |
|
Features
|
Irregular Lot Size, In-law Suite |
|
Parking Space Total
|
3 |
Building
|
Bathroom Total
|
2 |
|
Bedrooms Above Ground
|
3 |
|
Bedrooms Total
|
3 |
|
Age
|
51 To 99 Years |
|
Amenities
|
Fireplace(s) |
|
Appliances
|
Water Heater, Water Meter, Blinds, Dryer, Stove, Washer, Window Coverings, Refrigerator |
|
Architectural Style
|
Bungalow |
|
Basement Development
|
Finished |
|
Basement Features
|
Apartment In Basement |
|
Basement Type
|
N/a (finished) |
|
Construction Style Attachment
|
Detached |
|
Cooling Type
|
Central Air Conditioning |
|
Exterior Finish
|
Vinyl Siding |
|
Fireplace Present
|
Yes |
|
Fireplace Total
|
1 |
|
Foundation Type
|
Block |
|
Heating Fuel
|
Natural Gas |
|
Heating Type
|
Forced Air |
|
Stories Total
|
1 |
|
Size Interior
|
700 - 1100 Sqft |
|
Type
|
House |
|
Utility Water
|
Municipal Water |
Parking
|
Attached Garage
|
|
|
Garage
|
|
|
Inside Entry
|
|
Land
|
Acreage
|
No |
|
Fence Type
|
Fenced Yard |
|
Land Amenities
|
Place Of Worship, Schools |
|
Sewer
|
Septic System |
|
Size Depth
|
137 Ft ,10 In |
|
Size Frontage
|
70 Ft ,2 In |
|
Size Irregular
|
70.2 X 137.9 Ft |
|
Size Total Text
|
70.2 X 137.9 Ft |
|
Zoning Description
|
R1 |
Rooms
| Level |
Type |
Length |
Width |
Dimensions |
|
Basement |
Den |
2.46 m |
2.77 m |
2.46 m x 2.77 m |
|
Basement |
Bathroom |
2.34 m |
2.74 m |
2.34 m x 2.74 m |
|
Basement |
Recreational, Games Room |
7.29 m |
7.29 m |
7.29 m x 7.29 m |
|
Basement |
Recreational, Games Room |
4.78 m |
3.2 m |
4.78 m x 3.2 m |
|
Basement |
Laundry Room |
3.78 m |
2.74 m |
3.78 m x 2.74 m |
|
Main Level |
Living Room |
5.31 m |
4.32 m |
5.31 m x 4.32 m |
|
Main Level |
Dining Room |
2.87 m |
2.87 m |
2.87 m x 2.87 m |
|
Main Level |
Kitchen |
2.87 m |
2.59 m |
2.87 m x 2.59 m |
|
Main Level |
Primary Bedroom |
3.4 m |
4.29 m |
3.4 m x 4.29 m |
|
Main Level |
Bedroom |
2.77 m |
3.2 m |
2.77 m x 3.2 m |
|
Main Level |
Bedroom |
3.45 m |
2.59 m |
3.45 m x 2.59 m |
|
Main Level |
Bathroom |
1.83 m |
2.59 m |
1.83 m x 2.59 m |
https://www.realtor.ca/real-estate/28730318/25-elm-ridge-drive-st-catharines-glendaleglenridge-461-glendaleglenridge
