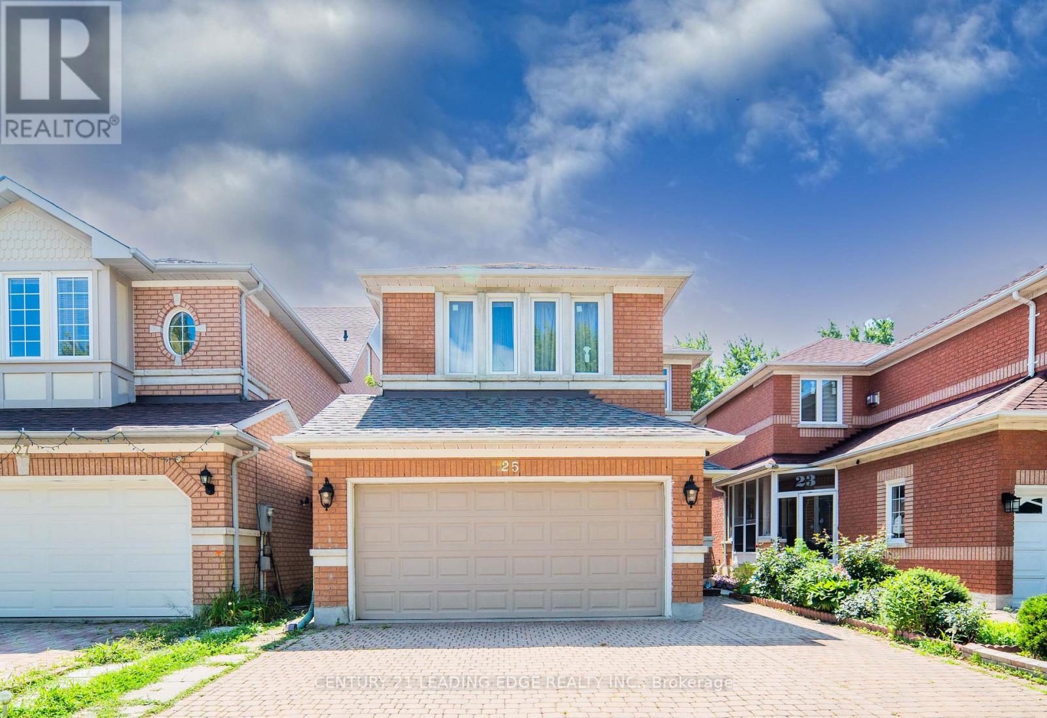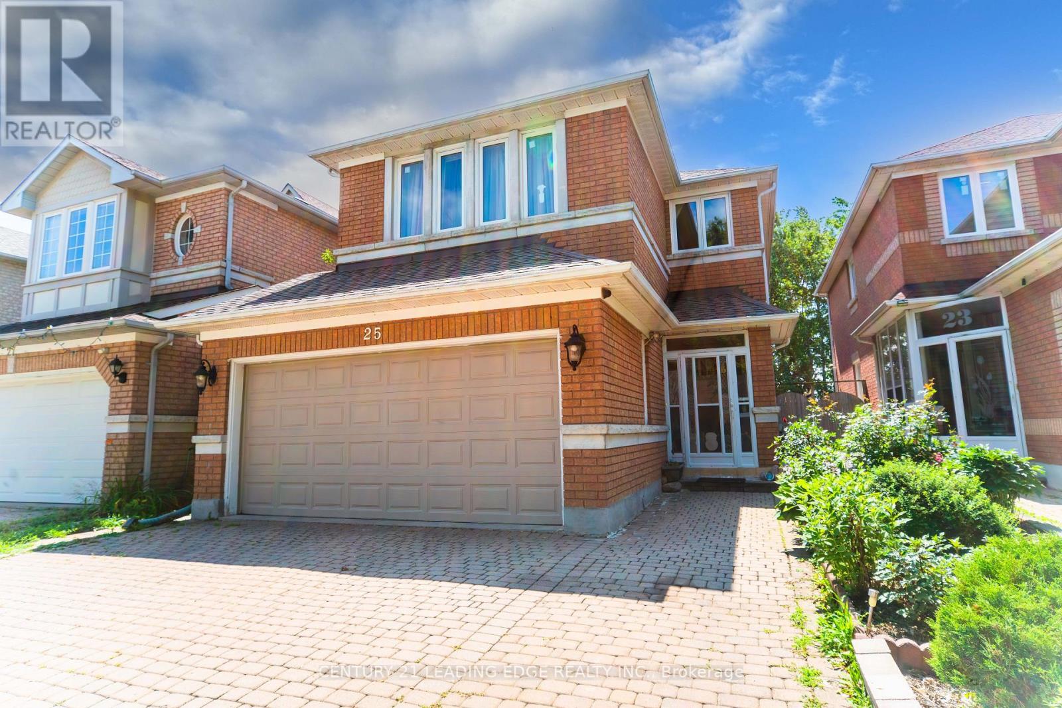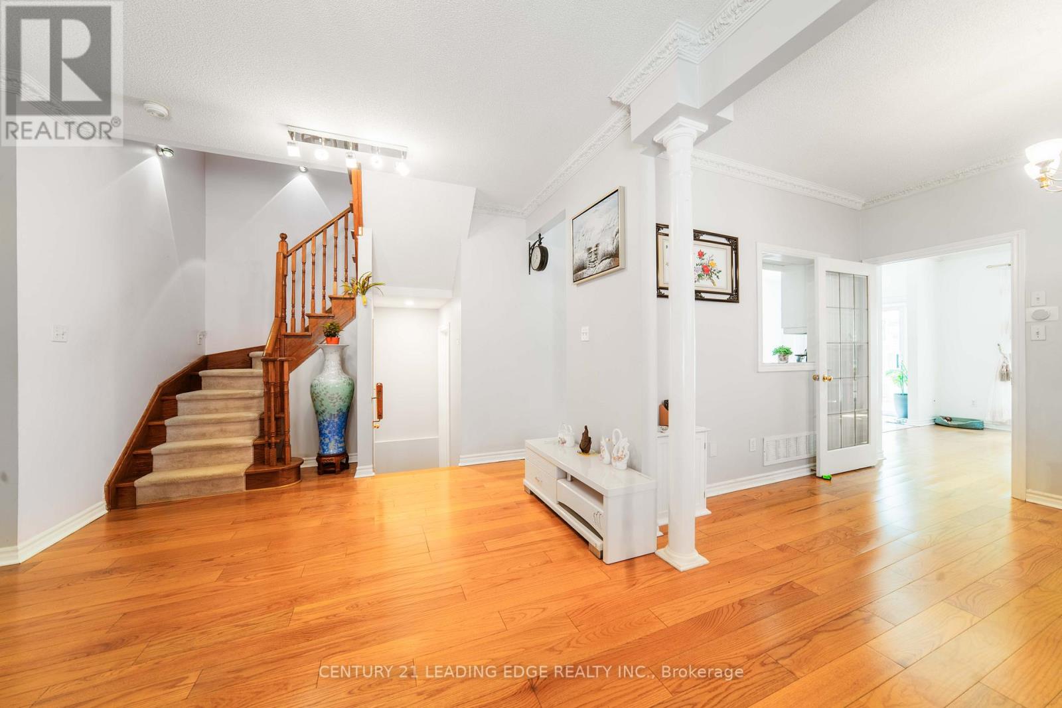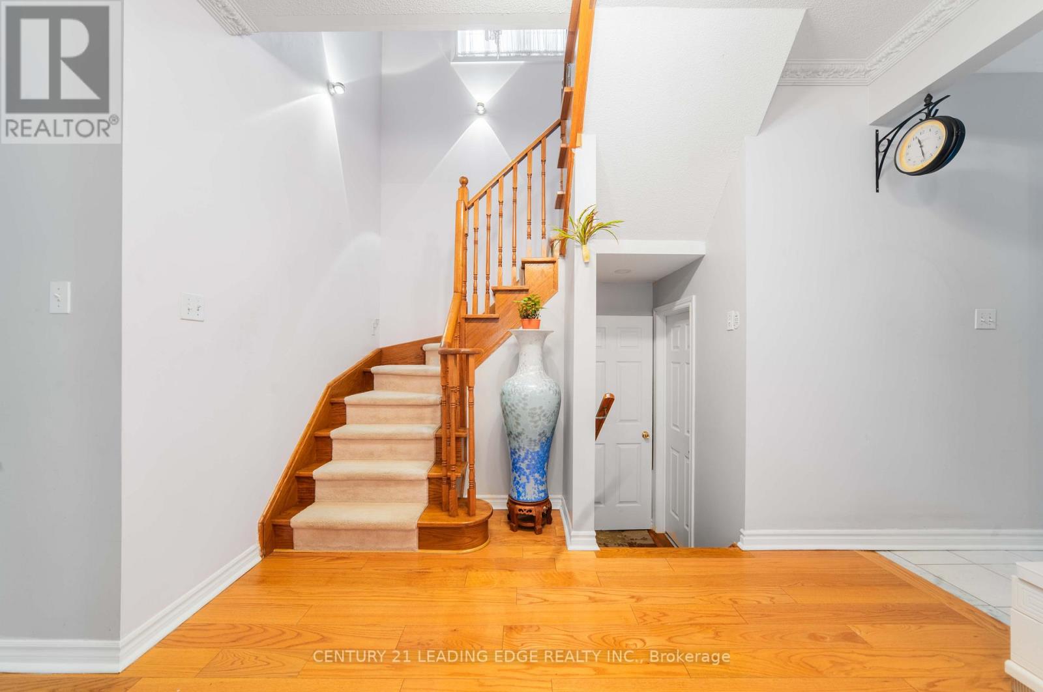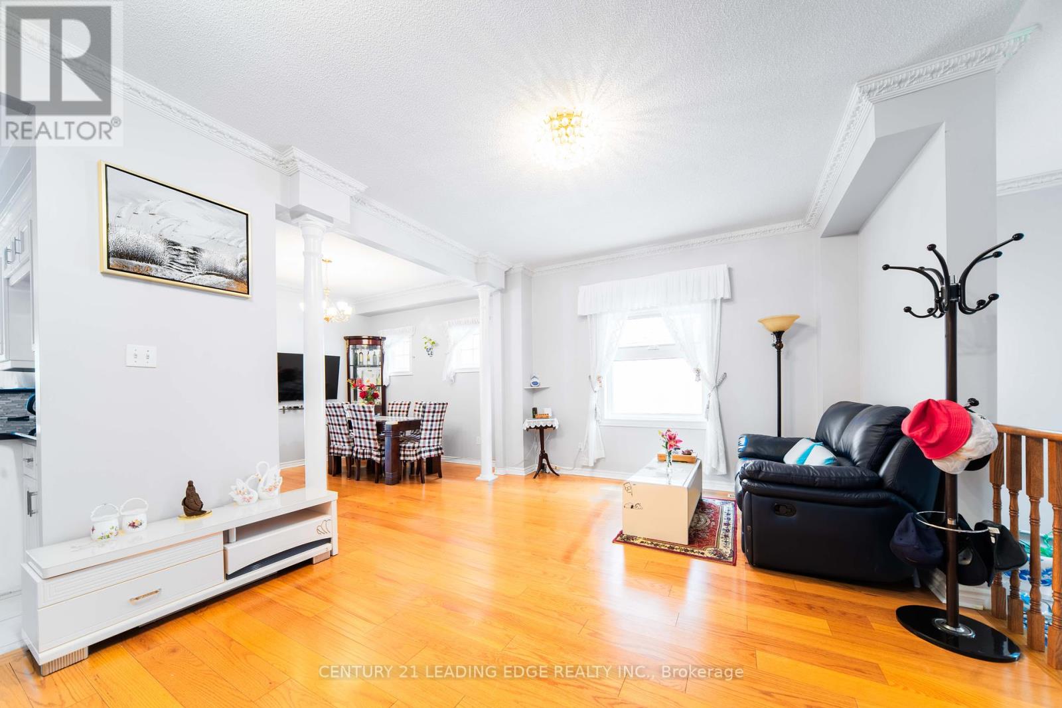7 Bedroom
5 Bathroom
2000 - 2500 sqft
Fireplace
Central Air Conditioning
Forced Air
$999,000
Welcome to 25 Eastpine Dr! This 5+2 bed and 5 bath home in the highly sought after Milliken Mills West community, features soaring 9-ft ceilings on the main level and over $200,000 in high-end renovations, including a custom-built sunroom (city-approved in 2006, valued at $100,000), this property is designed to impress. Enjoy hardwood flooring throughout, elegant crown moulding, and modern light fixtures that add a refined touch to every room. The second floor has 5 spacious bedrooms and tastefully upgraded bathrooms with sleek glass showers, this home is ideal for growing families or multi-generational living. The finished basement includes a separate entrance through the garage, two ensuite bedrooms, a full kitchen, and a large recreation room - offering excellent rental potential or private guest accommodations. Windows updated (3-4 years). Located just steps from Pacific Mall, 24-hour TTC transit, GO Station, supermarkets, restaurants, top-rated schools, and a vibrant community recreation center, this beautifully maintained home offers the perfect blend of luxury, comfort, and convenience. Don't miss your chance to own this exceptional home in a highly sought-after neighborhood. Experience the perfect balance of luxury and functionality - schedule your private showing today! (id:41954)
Property Details
|
MLS® Number
|
N12312803 |
|
Property Type
|
Single Family |
|
Community Name
|
Milliken Mills West |
|
Amenities Near By
|
Public Transit, Schools |
|
Community Features
|
Community Centre |
|
Parking Space Total
|
4 |
Building
|
Bathroom Total
|
5 |
|
Bedrooms Above Ground
|
5 |
|
Bedrooms Below Ground
|
2 |
|
Bedrooms Total
|
7 |
|
Appliances
|
Dryer, Hood Fan, Two Stoves, Two Washers, Window Coverings, Two Refrigerators |
|
Basement Development
|
Finished |
|
Basement Features
|
Separate Entrance |
|
Basement Type
|
N/a (finished) |
|
Construction Style Attachment
|
Detached |
|
Cooling Type
|
Central Air Conditioning |
|
Exterior Finish
|
Brick |
|
Fireplace Present
|
Yes |
|
Flooring Type
|
Hardwood, Tile, Ceramic |
|
Foundation Type
|
Unknown |
|
Half Bath Total
|
1 |
|
Heating Fuel
|
Natural Gas |
|
Heating Type
|
Forced Air |
|
Stories Total
|
2 |
|
Size Interior
|
2000 - 2500 Sqft |
|
Type
|
House |
|
Utility Water
|
Municipal Water |
Parking
Land
|
Acreage
|
No |
|
Land Amenities
|
Public Transit, Schools |
|
Sewer
|
Sanitary Sewer |
|
Size Depth
|
106 Ft ,1 In |
|
Size Frontage
|
32 Ft |
|
Size Irregular
|
32 X 106.1 Ft |
|
Size Total Text
|
32 X 106.1 Ft |
Rooms
| Level |
Type |
Length |
Width |
Dimensions |
|
Second Level |
Bedroom 4 |
3.63 m |
2.68 m |
3.63 m x 2.68 m |
|
Second Level |
Bedroom 5 |
3.62 m |
2.74 m |
3.62 m x 2.74 m |
|
Second Level |
Primary Bedroom |
4.5 m |
3.35 m |
4.5 m x 3.35 m |
|
Second Level |
Bedroom 2 |
4.82 m |
3.2 m |
4.82 m x 3.2 m |
|
Second Level |
Bedroom 3 |
3.63 m |
2.74 m |
3.63 m x 2.74 m |
|
Basement |
Recreational, Games Room |
|
|
Measurements not available |
|
Basement |
Kitchen |
|
|
Measurements not available |
|
Basement |
Bedroom |
|
|
Measurements not available |
|
Ground Level |
Living Room |
5.19 m |
3.66 m |
5.19 m x 3.66 m |
|
Ground Level |
Dining Room |
3.44 m |
3.05 m |
3.44 m x 3.05 m |
|
Ground Level |
Family Room |
4.21 m |
3.78 m |
4.21 m x 3.78 m |
|
Ground Level |
Kitchen |
4.3 m |
3.05 m |
4.3 m x 3.05 m |
|
Ground Level |
Eating Area |
2.16 m |
2.16 m |
2.16 m x 2.16 m |
|
Ground Level |
Sunroom |
3.6 m |
3.7 m |
3.6 m x 3.7 m |
https://www.realtor.ca/real-estate/28665117/25-eastpine-drive-markham-milliken-mills-west-milliken-mills-west
