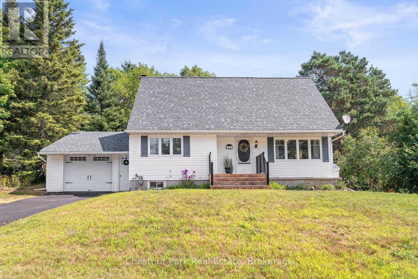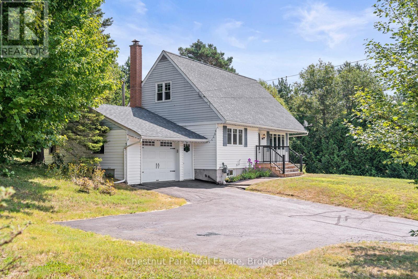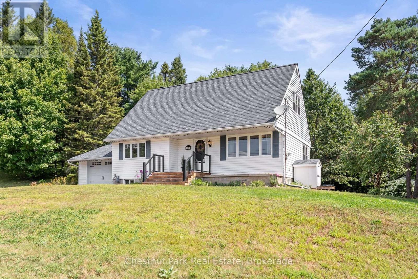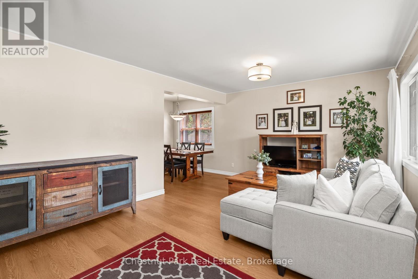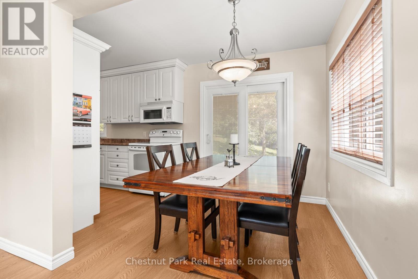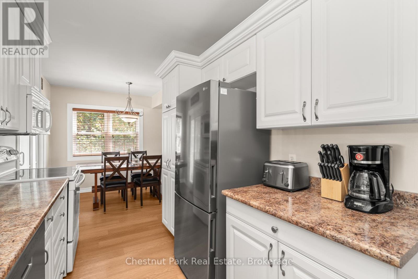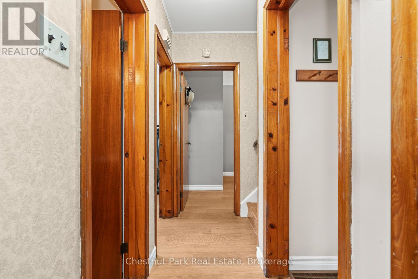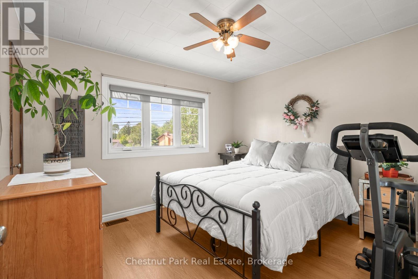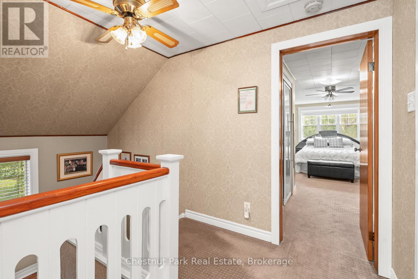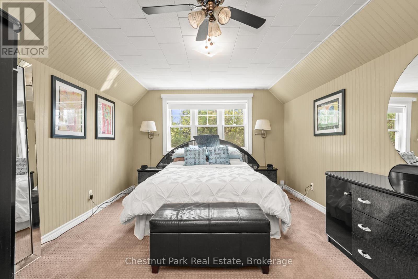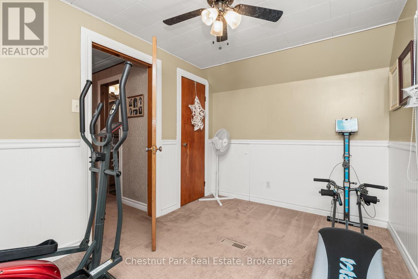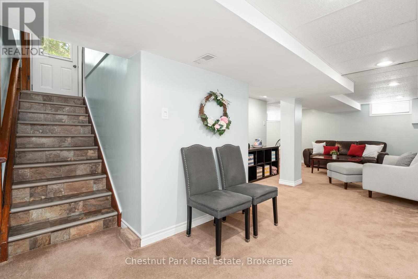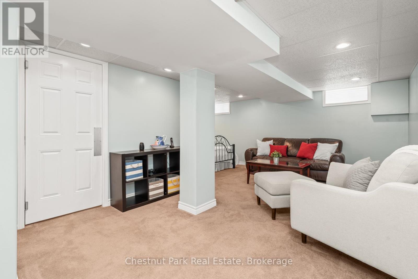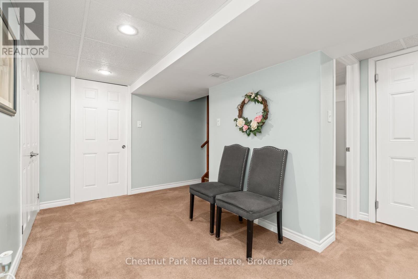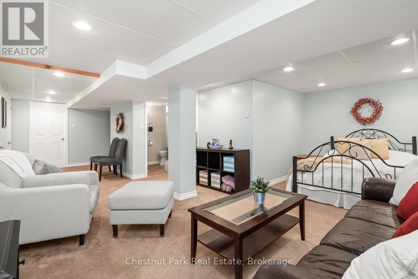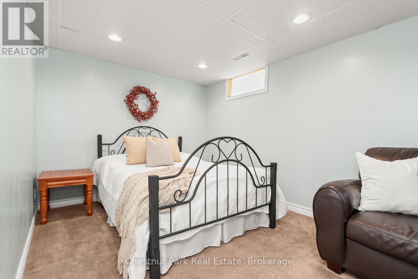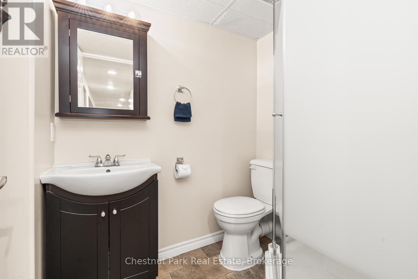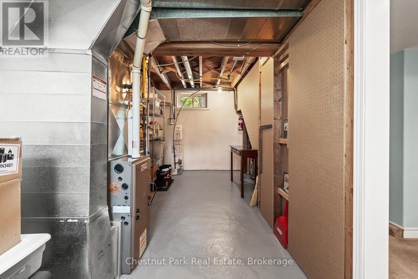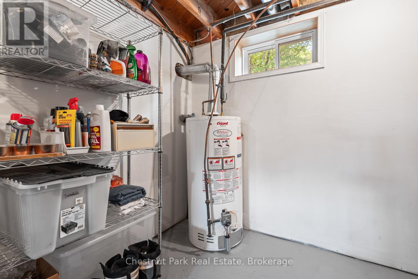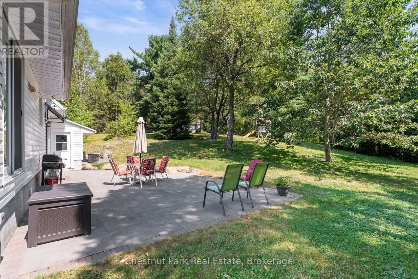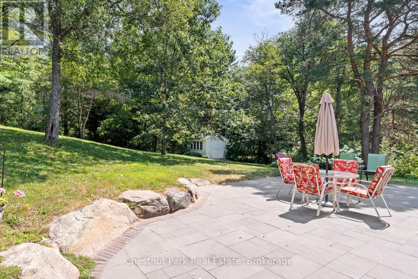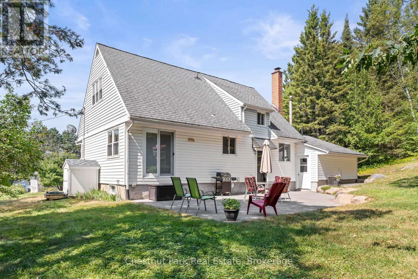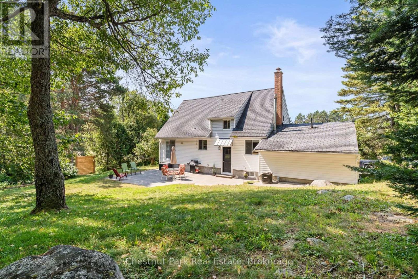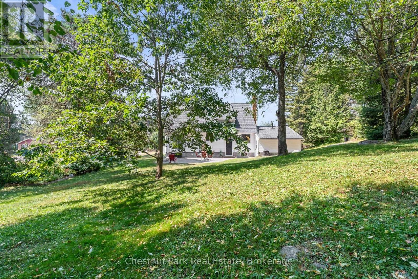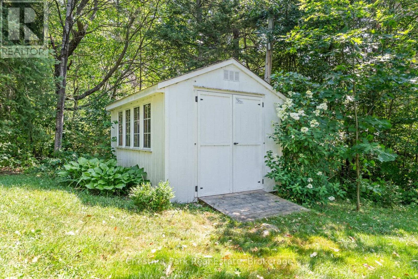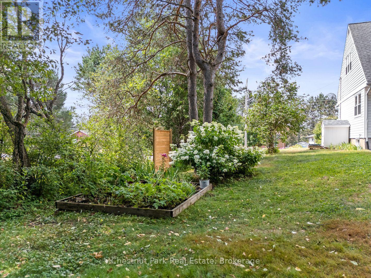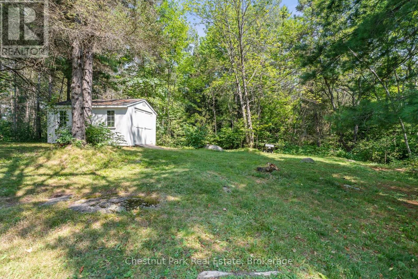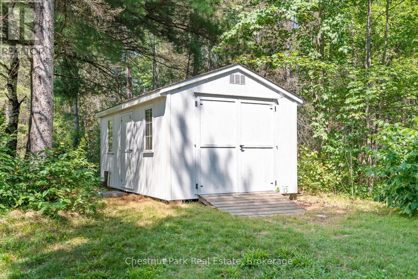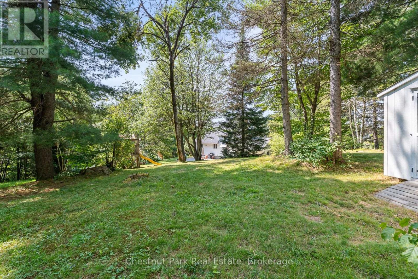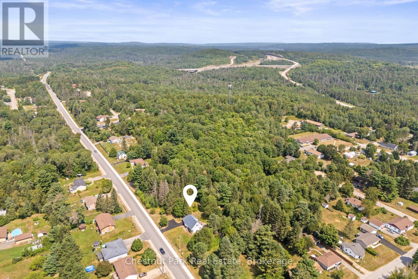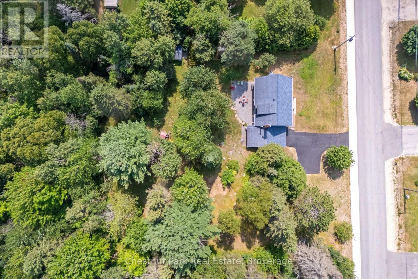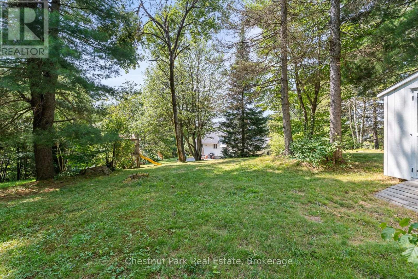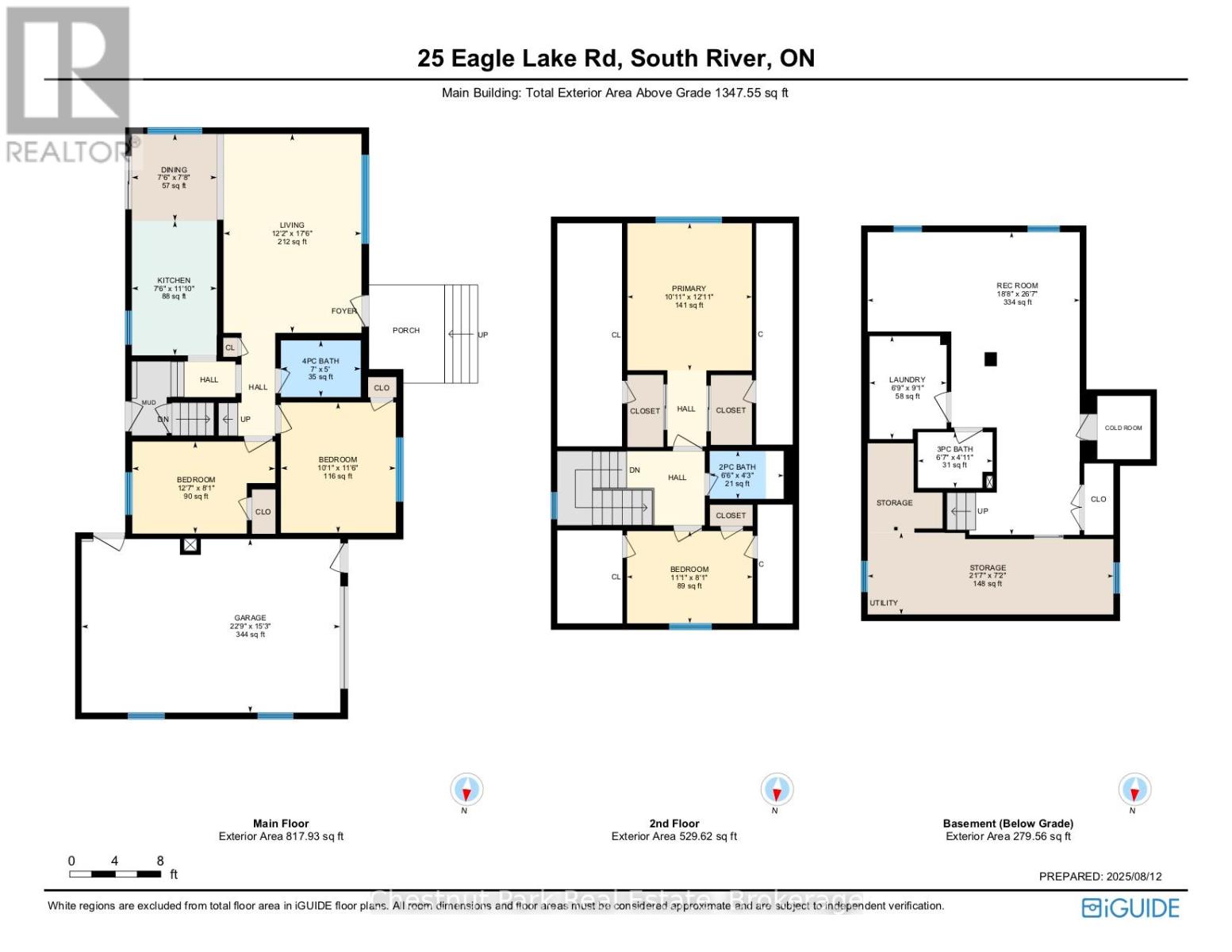4 Bedroom
3 Bathroom
1100 - 1500 sqft
Central Air Conditioning
Forced Air
Acreage
Landscaped
$649,000
Welcome to 25 Eagle Lake Road, South River, a charming home with undeniable curb appeal, set on a rare double lot and consisting of just over 3 acres, offering the perfect blend of privacy and convenience, right in town. From the moment you arrive, you'll appreciate the beautifully landscaped gardens, paved driveway, and single-car attached garage. Step inside to a bright, welcoming family room filled with natural light, leading seamlessly to the dining room and kitchen, which features access to the backyard and potential to add a deck if desired, in addition to the expansive landscaped stone patio, for extended outdoor living. The main floor features two comfortable bedrooms with closets and a 4-piece bathroom. Upstairs, the spacious primary bedroom offers large double closets, accompanied by a versatile fourth room, perfect for an office, nursery, or additional bedroom, and a convenient 2-piece bathroom. The lower level offers an open-concept rec room, a 3-piece bathroom with a shower, laundry facilities, and plenty of storage. Enjoy peace of mind with municipal water, natural gas heat, central air conditioning, generlink wired with a generator, and fibre-optic Lakelands internet. The large backyard features two additional sheds, ideal for gardening and extra storage, and provides a private, peaceful space perfect for relaxing or entertaining. This property is truly unique. Walking distance to downtown South River, the library, local elementary school, and Tom Thomson Park, the local secondary school and beautiful Eagle Lake are nearby, yet this home features maximum privacy. Pride of ownership is evident throughout this home, ready for you to move in and enjoy! (id:41954)
Property Details
|
MLS® Number
|
X12341177 |
|
Property Type
|
Single Family |
|
Community Name
|
South River |
|
Amenities Near By
|
Park |
|
Community Features
|
School Bus, Community Centre |
|
Equipment Type
|
Water Heater, Water Heater - Gas |
|
Features
|
Hillside, Wooded Area, Irregular Lot Size, Rocky, Sloping |
|
Parking Space Total
|
6 |
|
Rental Equipment Type
|
Water Heater, Water Heater - Gas |
|
Structure
|
Shed |
Building
|
Bathroom Total
|
3 |
|
Bedrooms Above Ground
|
4 |
|
Bedrooms Total
|
4 |
|
Age
|
51 To 99 Years |
|
Appliances
|
Garage Door Opener Remote(s), Dishwasher, Dryer, Microwave, Play Structure, Stove, Washer, Refrigerator |
|
Basement Type
|
Full |
|
Construction Style Attachment
|
Detached |
|
Cooling Type
|
Central Air Conditioning |
|
Exterior Finish
|
Vinyl Siding |
|
Fire Protection
|
Smoke Detectors |
|
Foundation Type
|
Block |
|
Half Bath Total
|
1 |
|
Heating Fuel
|
Natural Gas |
|
Heating Type
|
Forced Air |
|
Stories Total
|
2 |
|
Size Interior
|
1100 - 1500 Sqft |
|
Type
|
House |
|
Utility Water
|
Municipal Water |
Parking
Land
|
Acreage
|
Yes |
|
Land Amenities
|
Park |
|
Landscape Features
|
Landscaped |
|
Sewer
|
Septic System |
|
Size Depth
|
443 Ft ,2 In |
|
Size Frontage
|
187 Ft ,2 In |
|
Size Irregular
|
187.2 X 443.2 Ft |
|
Size Total Text
|
187.2 X 443.2 Ft|2 - 4.99 Acres |
Rooms
| Level |
Type |
Length |
Width |
Dimensions |
|
Second Level |
Primary Bedroom |
3.33 m |
3.94 m |
3.33 m x 3.94 m |
|
Second Level |
Bathroom |
1.98 m |
1.28 m |
1.98 m x 1.28 m |
|
Second Level |
Bedroom 4 |
3.37 m |
2.47 m |
3.37 m x 2.47 m |
|
Basement |
Laundry Room |
2.06 m |
2.76 m |
2.06 m x 2.76 m |
|
Basement |
Bathroom |
2 m |
1.49 m |
2 m x 1.49 m |
|
Basement |
Other |
6.59 m |
2.19 m |
6.59 m x 2.19 m |
|
Basement |
Recreational, Games Room |
5.68 m |
8.11 m |
5.68 m x 8.11 m |
|
Main Level |
Dining Room |
2.28 m |
2.33 m |
2.28 m x 2.33 m |
|
Main Level |
Kitchen |
2.28 m |
3.6 m |
2.28 m x 3.6 m |
|
Main Level |
Living Room |
3.7 m |
5.33 m |
3.7 m x 5.33 m |
|
Main Level |
Bathroom |
2.14 m |
1.52 m |
2.14 m x 1.52 m |
|
Main Level |
Bedroom 2 |
3.83 m |
2.46 m |
3.83 m x 2.46 m |
|
Main Level |
Bedroom |
3.08 m |
3.49 m |
3.08 m x 3.49 m |
Utilities
|
Cable
|
Available |
|
Electricity
|
Installed |
https://www.realtor.ca/real-estate/28725965/25-eagle-lake-road-south-river-south-river
