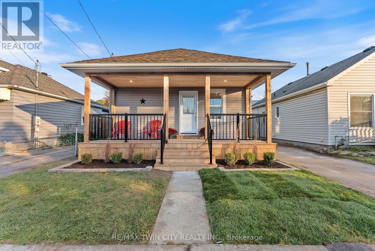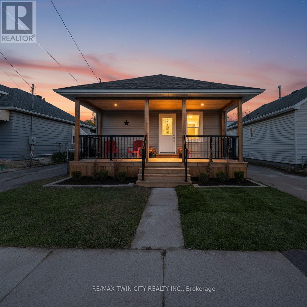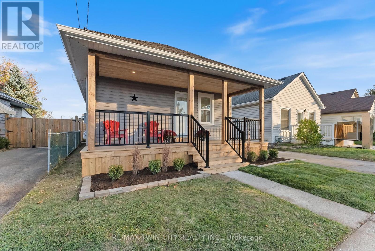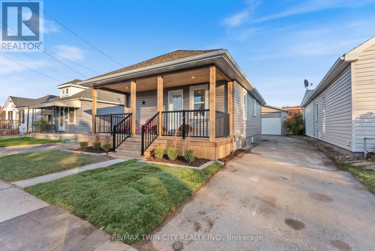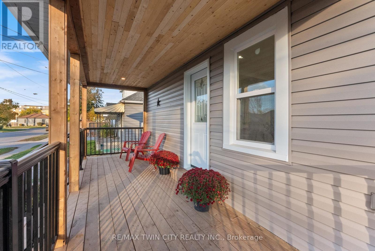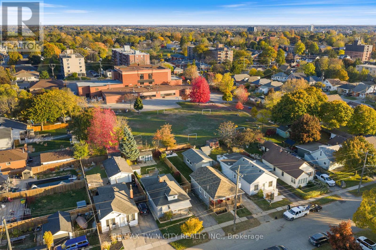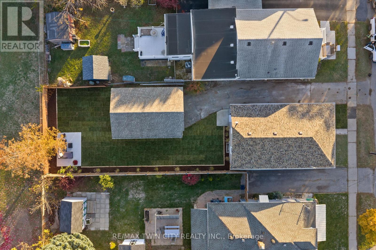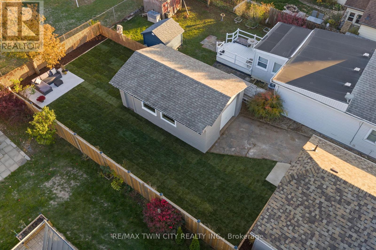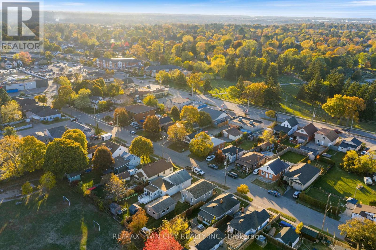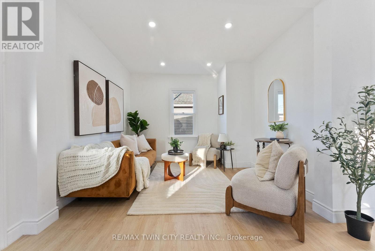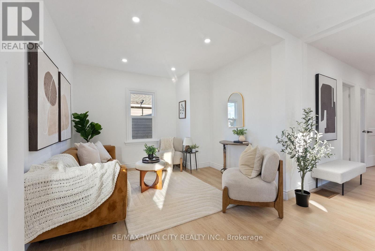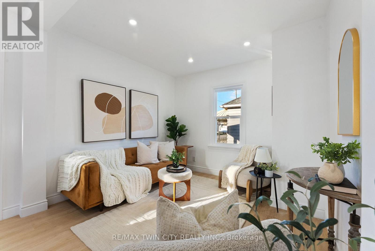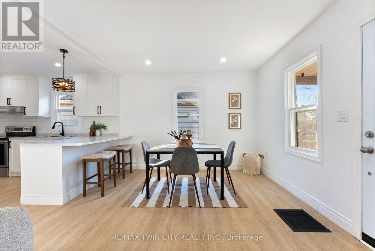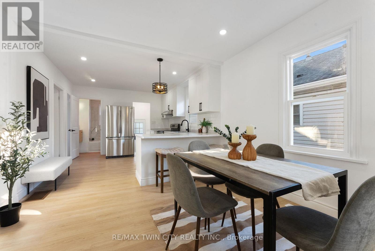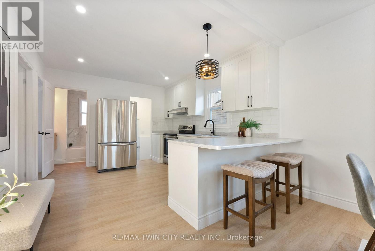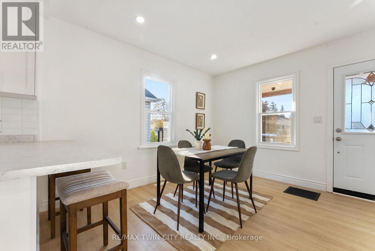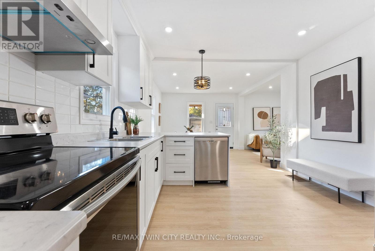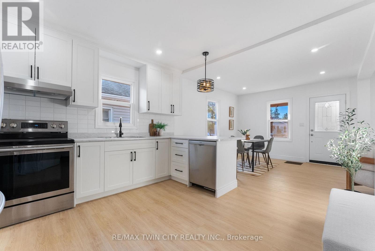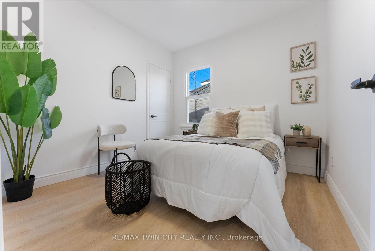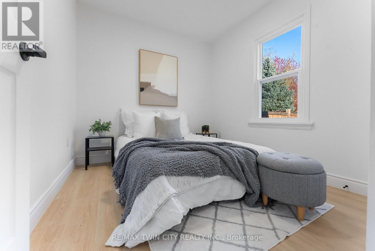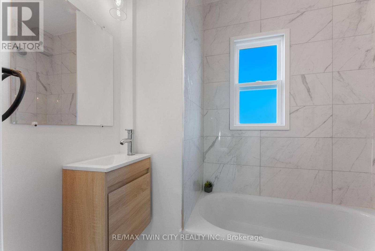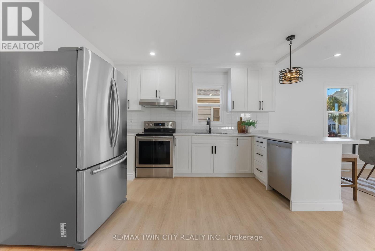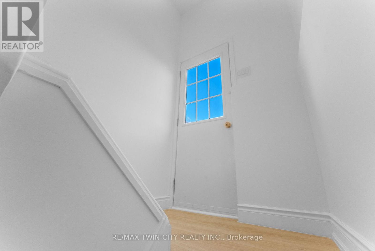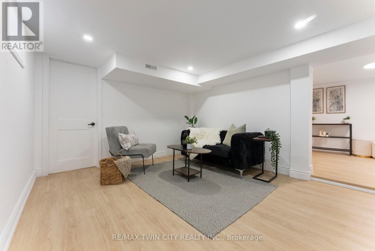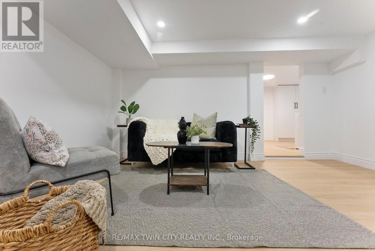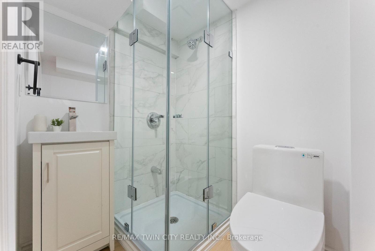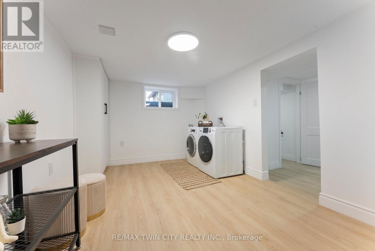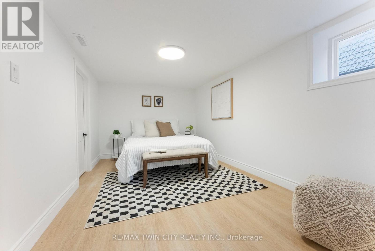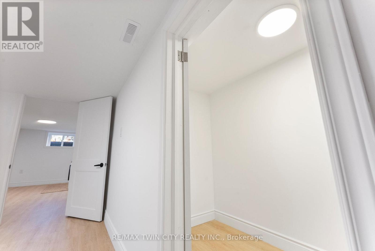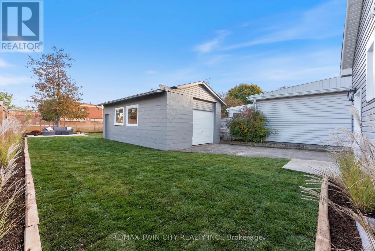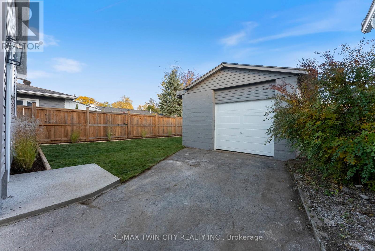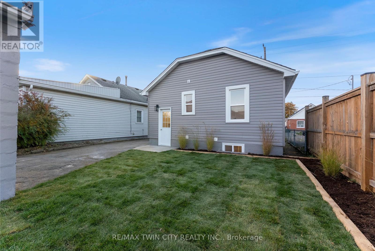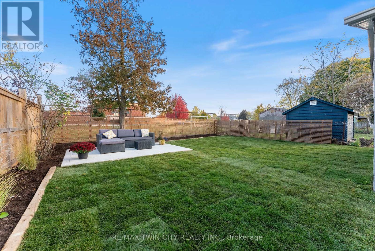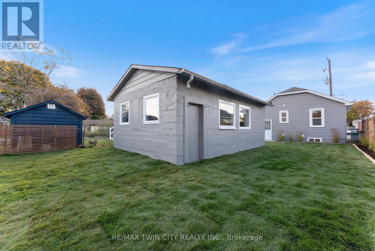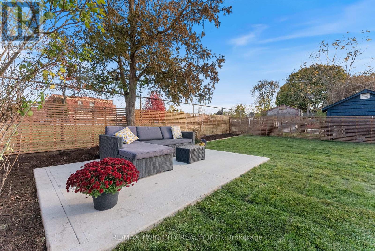25 Dundee Street Brantford, Ontario N3R 4M2
$399,900
Welcome to 25 Dundee Street, Brantford.This beautifully renovated 3-bedroom, 2-bathroom bungalow is fully updated and move-in ready for you and your family. Located in a family-friendly neighbourhood, the home is close to all major amenities - including grocery stores, top-rated schools, parks, the public library, restaurants, easy Highway 403 access, and the world-class Wayne Gretzky Sports Centre. Step inside to a bright, open-concept layout featuring a brand-new kitchen with a breakfast peninsula, stainless steel appliances, a separate dining area, and a spacious living room. Recent upgrades include a 100-amp breaker panel, new windows (2025), roof (2025), and doors (2025), high-efficiency furnace (2025), luxury vinyl plank flooring, LED pot light and much more. The fully finished basement offers exceptional versatility, complete with a large bedroom and walk-in closet, a recreation room, a modern bathroom with a glass shower, and a generous laundry area. A separate side entrance provides excellent potential for an in-law suite or rental opportunity. Outside, enjoy a 15' x 25' solid block workshop with new windows and an insulated garage door - perfect for a workshop, business, hobbies, or extra storage. The spacious backyard features a lovely patio, ideal for relaxing or entertaining on warm summer evenings. Don't miss your chance to make this stunning home yours - schedule your private viewing today! (id:41954)
Open House
This property has open houses!
2:00 pm
Ends at:4:00 pm
2:00 pm
Ends at:4:00 pm
Property Details
| MLS® Number | X12493870 |
| Property Type | Single Family |
| Amenities Near By | Park, Schools, Hospital |
| Equipment Type | Water Heater |
| Parking Space Total | 4 |
| Rental Equipment Type | Water Heater |
| Structure | Porch, Patio(s) |
Building
| Bathroom Total | 2 |
| Bedrooms Above Ground | 2 |
| Bedrooms Below Ground | 1 |
| Bedrooms Total | 3 |
| Appliances | Water Meter, Dishwasher, Dryer, Stove, Washer, Refrigerator |
| Architectural Style | Bungalow |
| Basement Development | Finished |
| Basement Features | Separate Entrance |
| Basement Type | N/a (finished), N/a, Full |
| Construction Style Attachment | Detached |
| Exterior Finish | Vinyl Siding |
| Foundation Type | Poured Concrete |
| Heating Fuel | Natural Gas |
| Heating Type | Forced Air |
| Stories Total | 1 |
| Size Interior | 0 - 699 Sqft |
| Type | House |
| Utility Water | Municipal Water |
Parking
| Detached Garage | |
| Garage |
Land
| Acreage | No |
| Fence Type | Fenced Yard |
| Land Amenities | Park, Schools, Hospital |
| Landscape Features | Landscaped |
| Sewer | Sanitary Sewer |
| Size Depth | 123 Ft |
| Size Frontage | 36 Ft |
| Size Irregular | 36 X 123 Ft |
| Size Total Text | 36 X 123 Ft |
| Zoning Description | R1d |
Rooms
| Level | Type | Length | Width | Dimensions |
|---|---|---|---|---|
| Basement | Other | 2.95 m | 2.08 m | 2.95 m x 2.08 m |
| Basement | Recreational, Games Room | 4.11 m | 3.3 m | 4.11 m x 3.3 m |
| Basement | Bedroom 3 | 4.24 m | 2.64 m | 4.24 m x 2.64 m |
| Basement | Other | 2.74 m | 1.22 m | 2.74 m x 1.22 m |
| Basement | Bathroom | 1.85 m | 1.32 m | 1.85 m x 1.32 m |
| Basement | Laundry Room | 4.14 m | 2.67 m | 4.14 m x 2.67 m |
| Main Level | Kitchen | 7.29 m | 3.43 m | 7.29 m x 3.43 m |
| Main Level | Living Room | 3.15 m | 3.05 m | 3.15 m x 3.05 m |
| Main Level | Bedroom | 2.87 m | 2.84 m | 2.87 m x 2.84 m |
| Main Level | Bedroom 2 | 2.74 m | 2.62 m | 2.74 m x 2.62 m |
| Main Level | Bathroom | 1.8 m | 1.52 m | 1.8 m x 1.52 m |
https://www.realtor.ca/real-estate/29051082/25-dundee-street-brantford
Interested?
Contact us for more information
