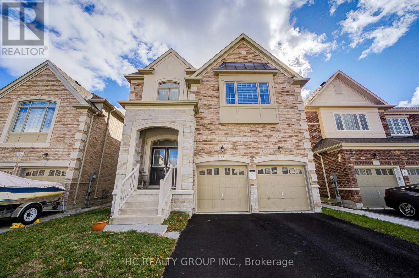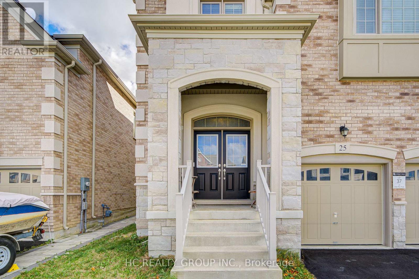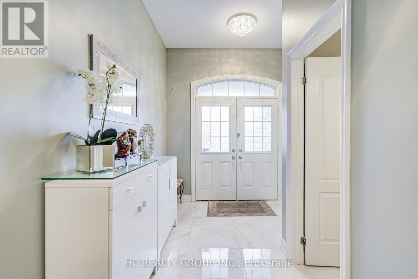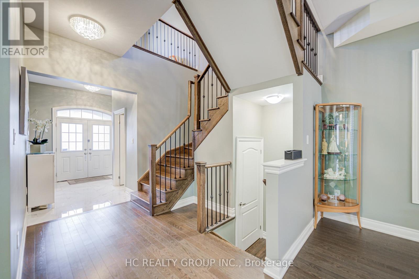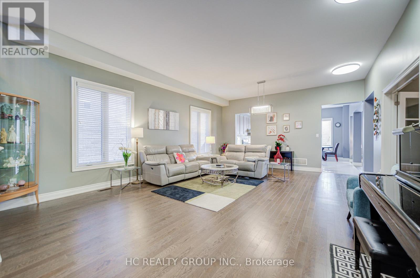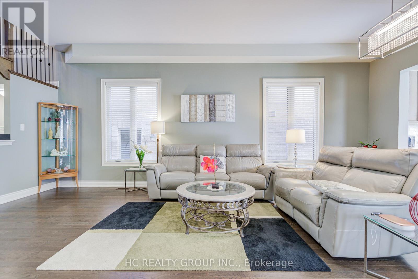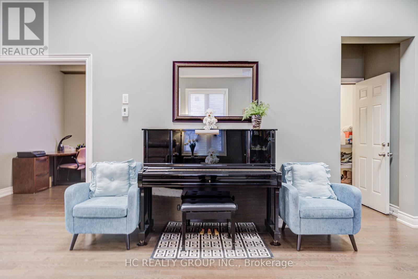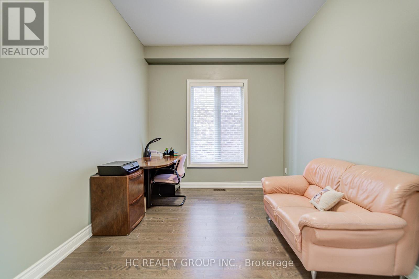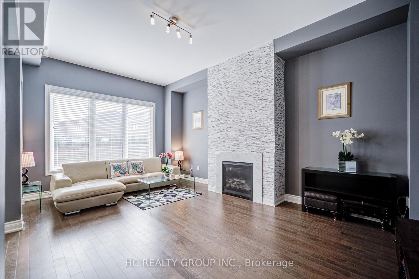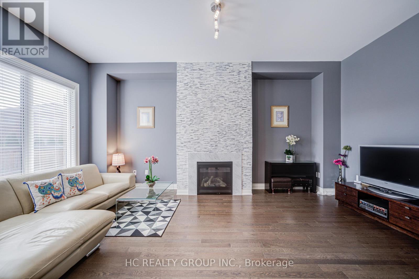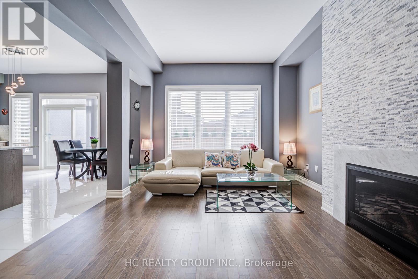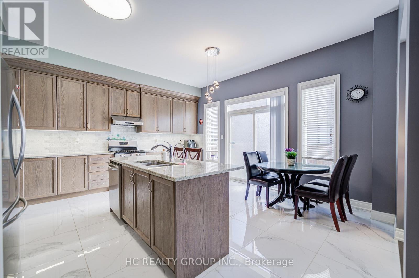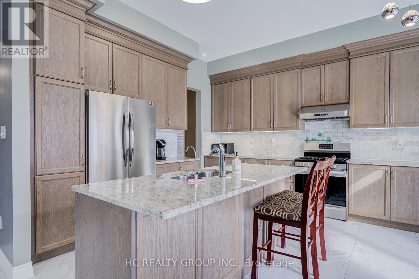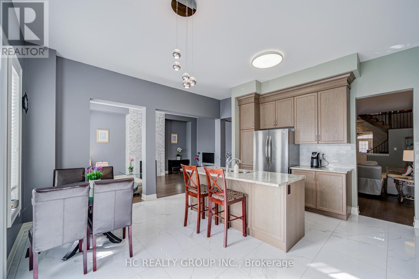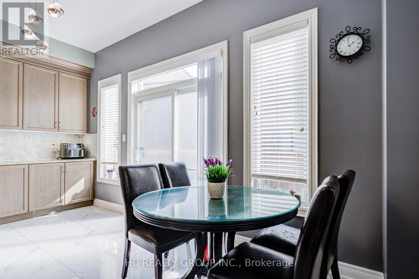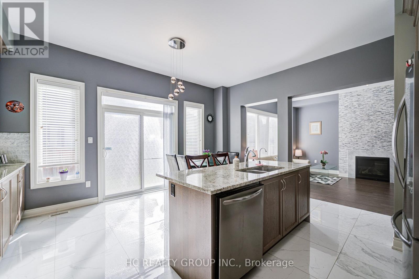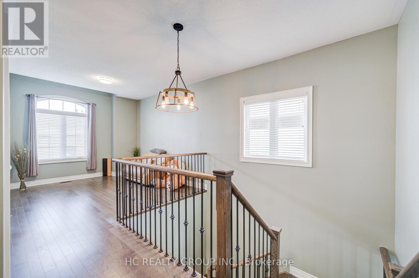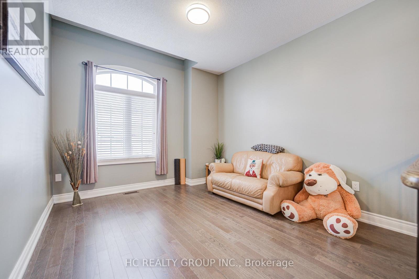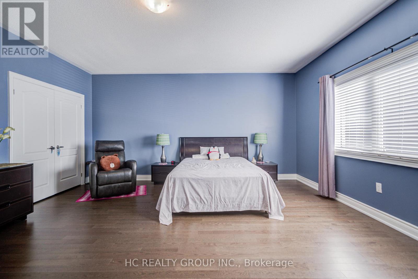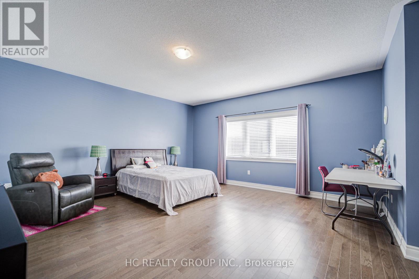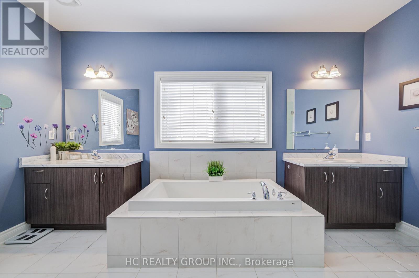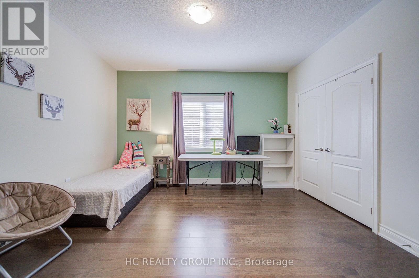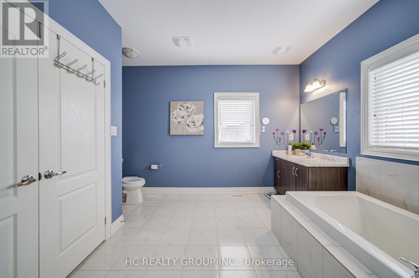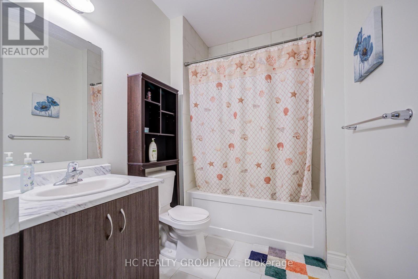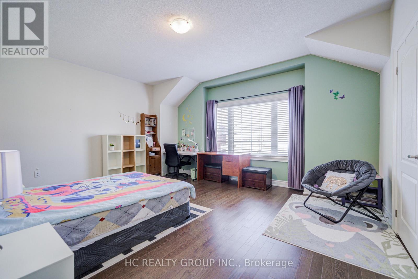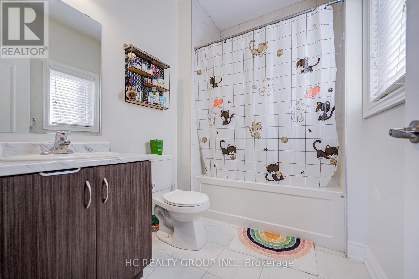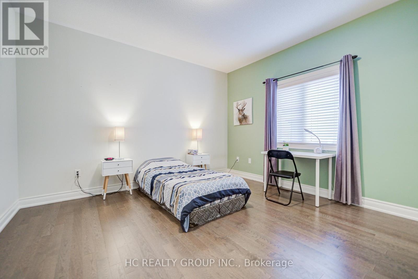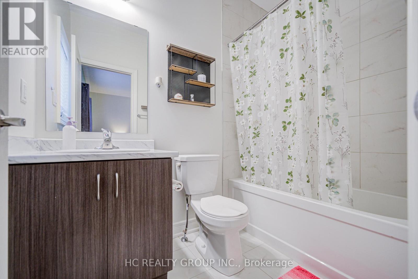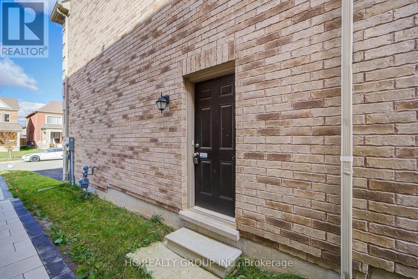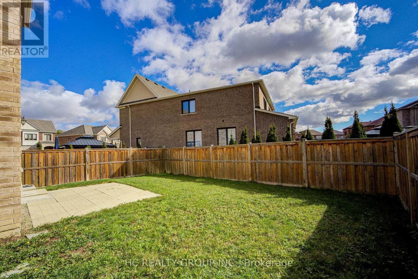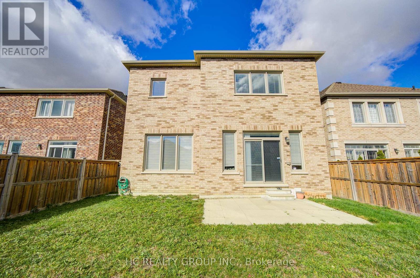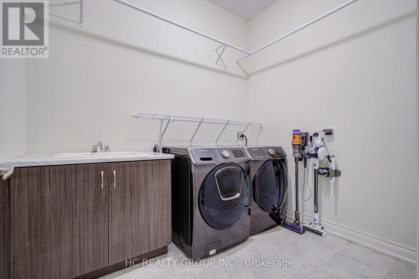4 Bedroom
5 Bathroom
3500 - 5000 sqft
Fireplace
Central Air Conditioning
$1,388,000
Welcome to your spectacular smart dream home in the desirable Sharon Community! Nestled on a quiet street, this luxurious residence offers over 3,600 sq.ft. of elegant living space above ground. Featuring 4 spacious bedrooms and 5 baths, this home combines modern comfort with timeless sophistication. Step into grandeur with soaring 10 ft ceilings on the main and 9ft ceilings on the 2/F, creating a bright, airy and open atmosphere. The gourmet chef's kitchen is a true showpiece- complete with custom cabinetry, full backsplash, high performance range hood, gas stove, and a large centre island, ideal for both cooking and entertaining. Enjoy the warmth of the cozy family room with a fireplace, or host guests in the sun filled living room with its dramatic high ceilings. The main floor office enclosed by elegant French doors and the 2/F sitting area offer flexibility perfect as potential 5th or 6th bedrooms. Upstairs, you'll find 4 generously sized bedrooms, all with hardwood flooring, The primary master features a large walk in closet and a spa like 5 pcs ensuite. A Unique separate entrance provides exciting potential for a future in law or income opportunity. Located in a prime Sharon Location, just mins to Hwy 404, Go Train, Public transit, Upper Canada Mall and all amenities. (id:41954)
Property Details
|
MLS® Number
|
N12475380 |
|
Property Type
|
Single Family |
|
Neigbourhood
|
Sharon Village |
|
Community Name
|
Sharon |
|
Equipment Type
|
Water Heater |
|
Features
|
Carpet Free |
|
Parking Space Total
|
6 |
|
Rental Equipment Type
|
Water Heater |
Building
|
Bathroom Total
|
5 |
|
Bedrooms Above Ground
|
4 |
|
Bedrooms Total
|
4 |
|
Appliances
|
Dishwasher, Dryer, Hood Fan, Stove, Washer, Window Coverings, Refrigerator |
|
Basement Development
|
Unfinished |
|
Basement Features
|
Separate Entrance |
|
Basement Type
|
N/a (unfinished) |
|
Construction Style Attachment
|
Detached |
|
Cooling Type
|
Central Air Conditioning |
|
Exterior Finish
|
Brick, Stucco |
|
Fireplace Present
|
Yes |
|
Flooring Type
|
Hardwood, Ceramic |
|
Foundation Type
|
Concrete |
|
Half Bath Total
|
1 |
|
Stories Total
|
2 |
|
Size Interior
|
3500 - 5000 Sqft |
|
Type
|
House |
|
Utility Water
|
Municipal Water |
Parking
Land
|
Acreage
|
No |
|
Sewer
|
Sanitary Sewer |
|
Size Depth
|
109 Ft ,10 In |
|
Size Frontage
|
40 Ft ,1 In |
|
Size Irregular
|
40.1 X 109.9 Ft |
|
Size Total Text
|
40.1 X 109.9 Ft |
Rooms
| Level |
Type |
Length |
Width |
Dimensions |
|
Second Level |
Sitting Room |
3.83 m |
3.25 m |
3.83 m x 3.25 m |
|
Second Level |
Primary Bedroom |
5.23 m |
5.24 m |
5.23 m x 5.24 m |
|
Second Level |
Bedroom 2 |
3.81 m |
4.12 m |
3.81 m x 4.12 m |
|
Second Level |
Bedroom 3 |
5.08 m |
4.04 m |
5.08 m x 4.04 m |
|
Second Level |
Bedroom 4 |
4.14 m |
3.96 m |
4.14 m x 3.96 m |
|
Main Level |
Living Room |
4.35 m |
3.45 m |
4.35 m x 3.45 m |
|
Main Level |
Dining Room |
4.35 m |
3.5 m |
4.35 m x 3.5 m |
|
Main Level |
Kitchen |
4.89 m |
2.45 m |
4.89 m x 2.45 m |
|
Main Level |
Eating Area |
4.27 m |
3.02 m |
4.27 m x 3.02 m |
|
Main Level |
Office |
3.81 m |
3.02 m |
3.81 m x 3.02 m |
|
Main Level |
Family Room |
5.79 m |
3.66 m |
5.79 m x 3.66 m |
https://www.realtor.ca/real-estate/29018549/25-deer-pass-road-east-gwillimbury-sharon-sharon
