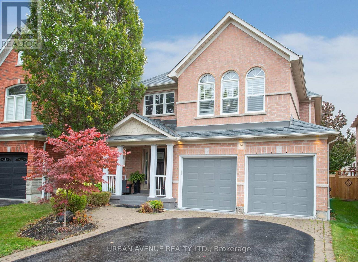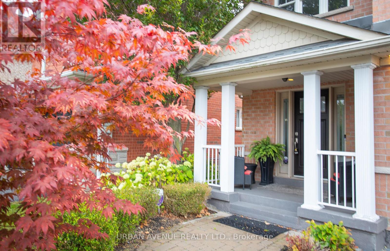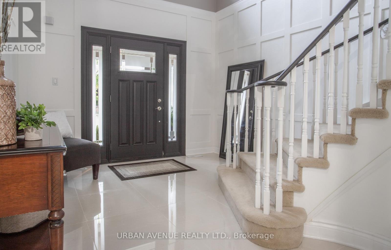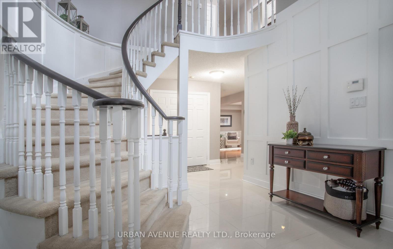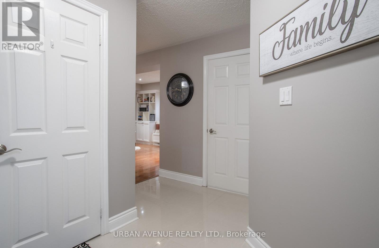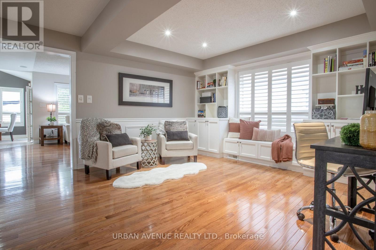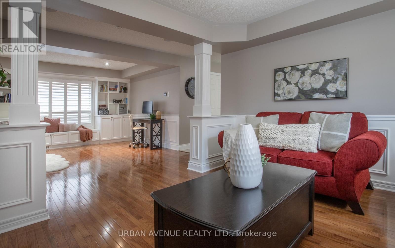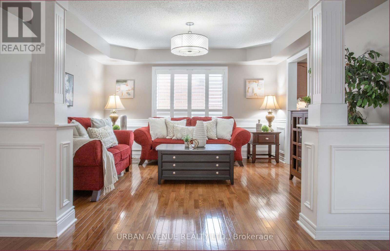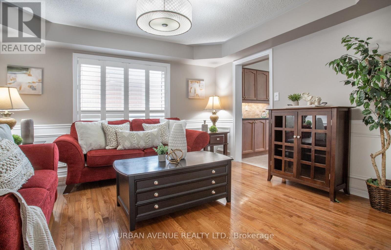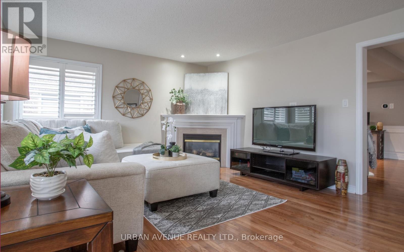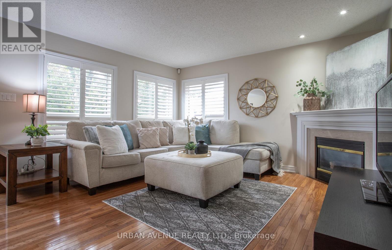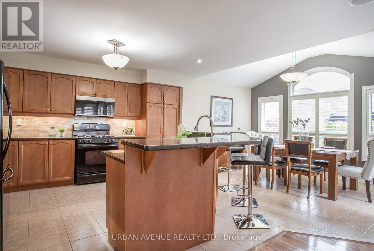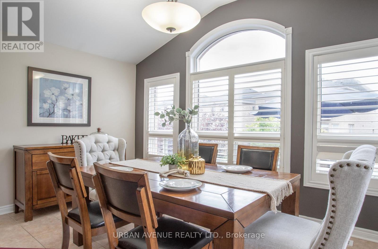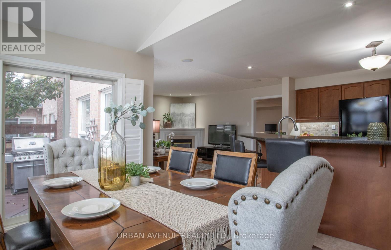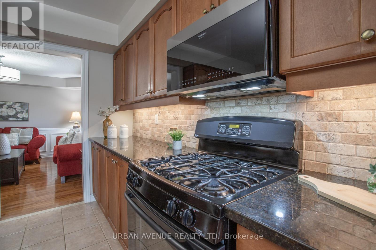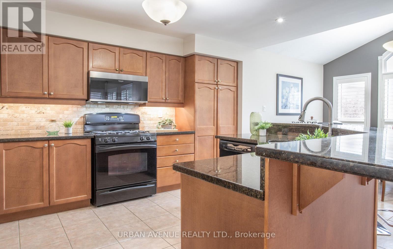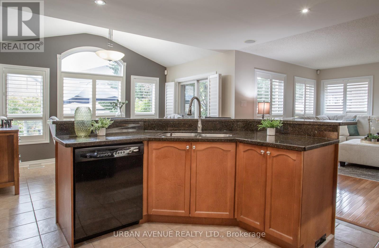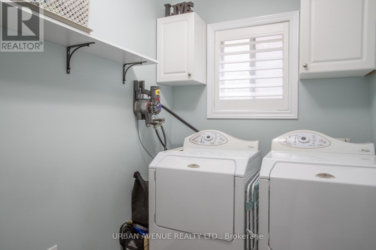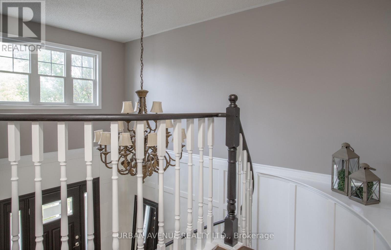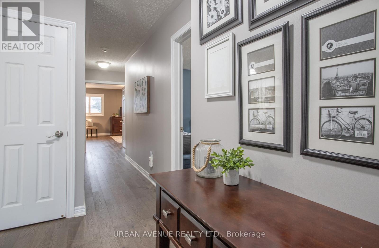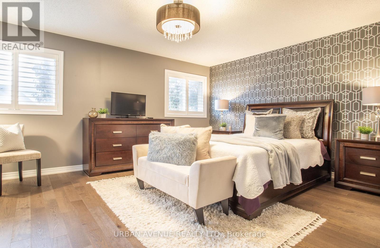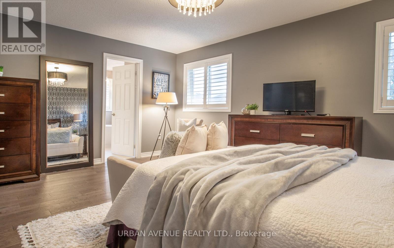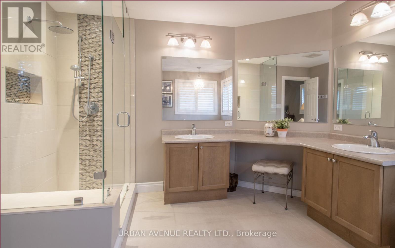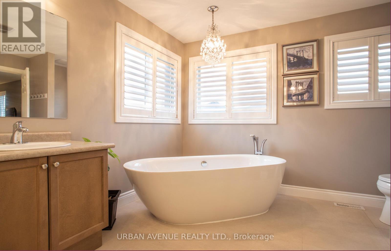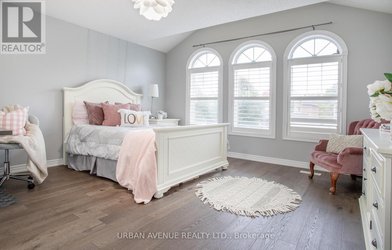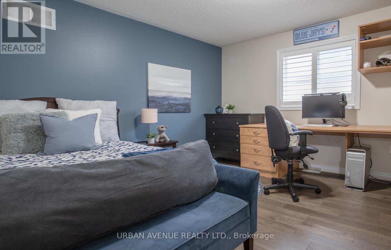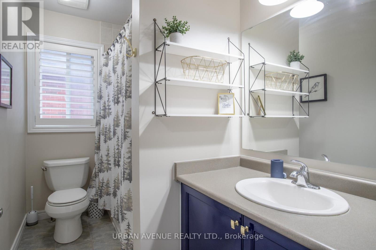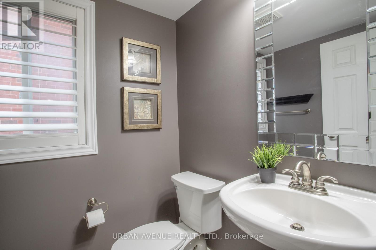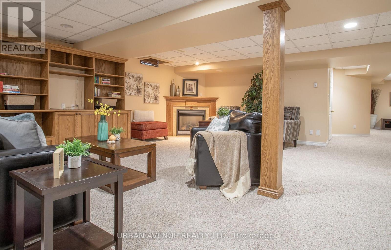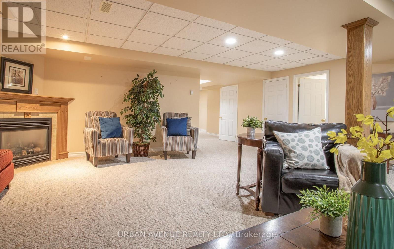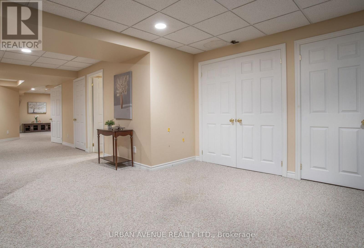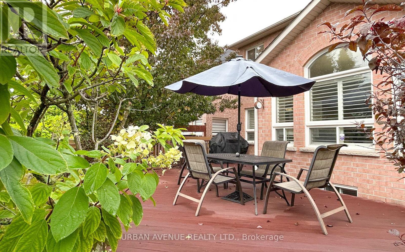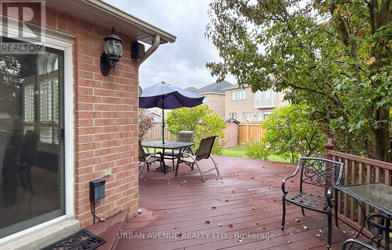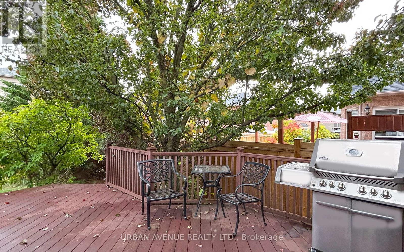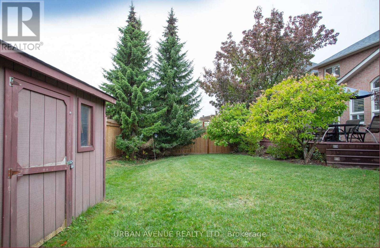4 Bedroom
4 Bathroom
2500 - 3000 sqft
Fireplace
Central Air Conditioning
Forced Air
$1,199,900
This premium quality-built Halminen 'Waterford' showcases over 2,800 square feet of elegant all-brick living on a desirable south-facing pie-shaped lot. The stunning 4-bedroom home features beautiful hardwood floors throughout the main level and upstairs, complemented by California shutters and custom closet organizers in every bedroom closet. The gourmet kitchen impresses with granite counters, tumbled marble backsplash, breakfast bar, and generous pantry space. The finished basement offers additional living space with a cozy gas fireplace and 3-piece washroom. Quiet back yard with Trex Deck. Furnace (2022), A/C (2022). This immaculate home shows beautifully and is ready for its new owners. (id:41954)
Property Details
|
MLS® Number
|
E12471228 |
|
Property Type
|
Single Family |
|
Community Name
|
Rolling Acres |
|
Equipment Type
|
Water Heater |
|
Features
|
Irregular Lot Size |
|
Parking Space Total
|
5 |
|
Rental Equipment Type
|
Water Heater |
Building
|
Bathroom Total
|
4 |
|
Bedrooms Above Ground
|
4 |
|
Bedrooms Total
|
4 |
|
Amenities
|
Fireplace(s) |
|
Appliances
|
Alarm System, Central Vacuum, Dishwasher, Dryer, Garage Door Opener, Microwave, Oven, Washer, Refrigerator |
|
Basement Development
|
Finished |
|
Basement Type
|
N/a (finished) |
|
Construction Style Attachment
|
Detached |
|
Cooling Type
|
Central Air Conditioning |
|
Exterior Finish
|
Brick |
|
Fireplace Present
|
Yes |
|
Fireplace Total
|
2 |
|
Flooring Type
|
Ceramic, Hardwood, Carpeted |
|
Foundation Type
|
Poured Concrete |
|
Half Bath Total
|
1 |
|
Heating Fuel
|
Natural Gas |
|
Heating Type
|
Forced Air |
|
Stories Total
|
2 |
|
Size Interior
|
2500 - 3000 Sqft |
|
Type
|
House |
|
Utility Water
|
Municipal Water |
Parking
Land
|
Acreage
|
No |
|
Sewer
|
Sanitary Sewer |
|
Size Depth
|
124 Ft ,2 In |
|
Size Frontage
|
37 Ft ,2 In |
|
Size Irregular
|
37.2 X 124.2 Ft |
|
Size Total Text
|
37.2 X 124.2 Ft |
|
Zoning Description
|
Residential |
Rooms
| Level |
Type |
Length |
Width |
Dimensions |
|
Second Level |
Primary Bedroom |
5.13 m |
3.98 m |
5.13 m x 3.98 m |
|
Second Level |
Bedroom 2 |
3.5 m |
3.81 m |
3.5 m x 3.81 m |
|
Second Level |
Bedroom 3 |
4.21 m |
3.96 m |
4.21 m x 3.96 m |
|
Second Level |
Bedroom 4 |
3.73 m |
3.24 m |
3.73 m x 3.24 m |
|
Basement |
Recreational, Games Room |
7.15 m |
7.82 m |
7.15 m x 7.82 m |
|
Main Level |
Kitchen |
3.63 m |
3.86 m |
3.63 m x 3.86 m |
|
Main Level |
Eating Area |
3.96 m |
2.72 m |
3.96 m x 2.72 m |
|
Main Level |
Family Room |
4.81 m |
4.06 m |
4.81 m x 4.06 m |
|
Main Level |
Living Room |
4.67 m |
3.95 m |
4.67 m x 3.95 m |
|
Main Level |
Dining Room |
3.76 m |
3.96 m |
3.76 m x 3.96 m |
https://www.realtor.ca/real-estate/29008840/25-darren-avenue-whitby-rolling-acres-rolling-acres
