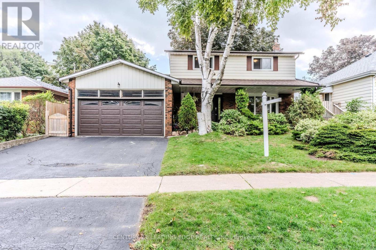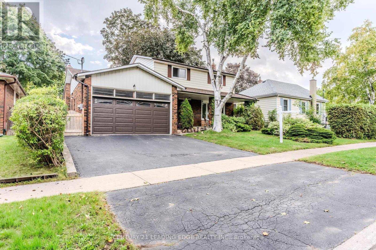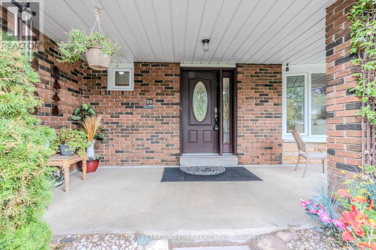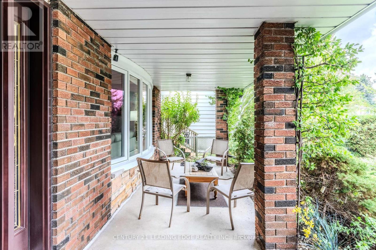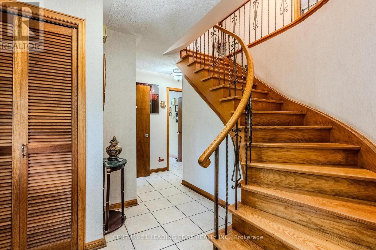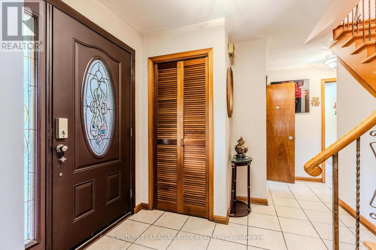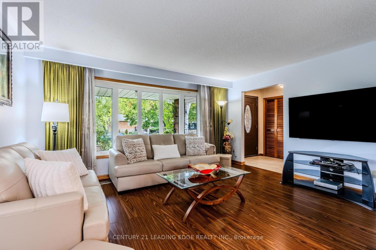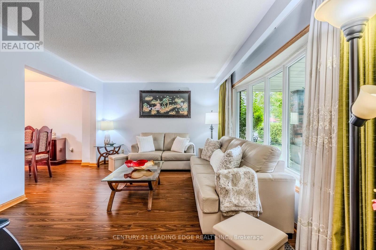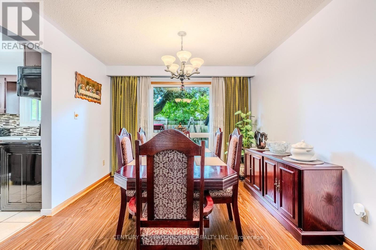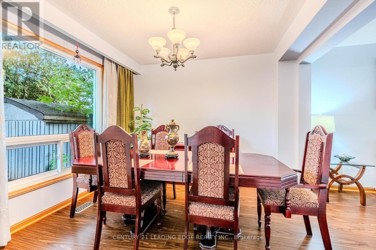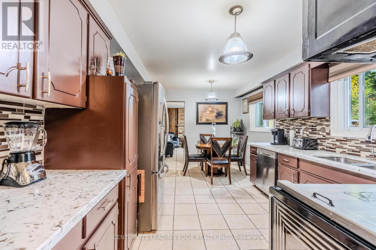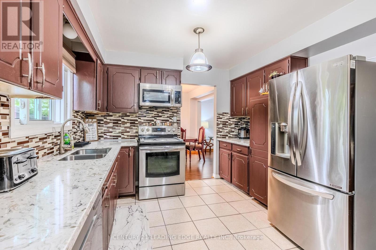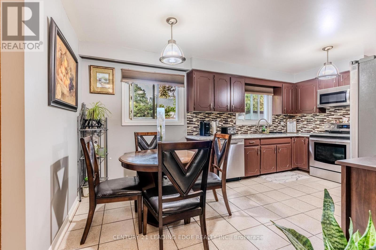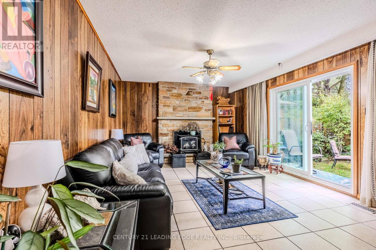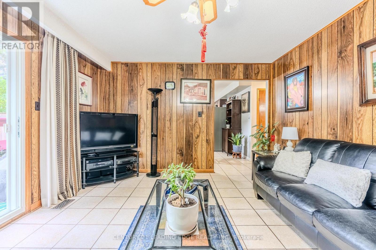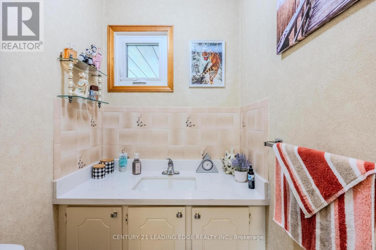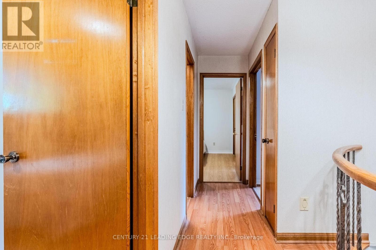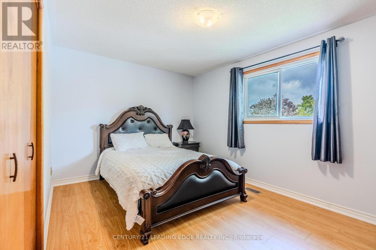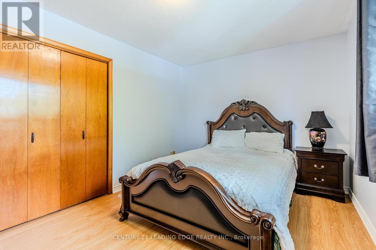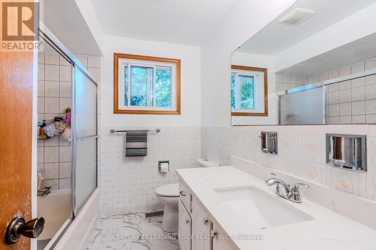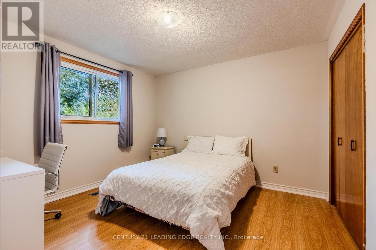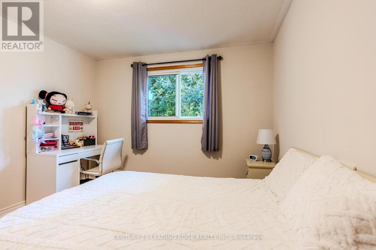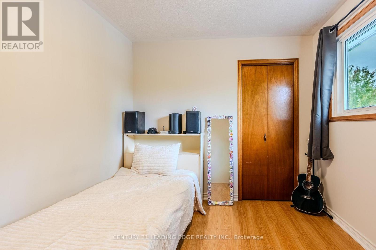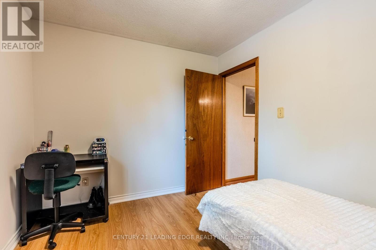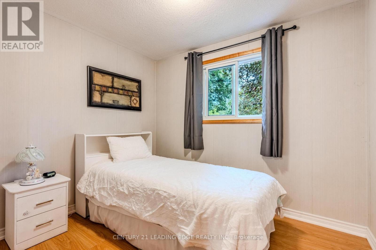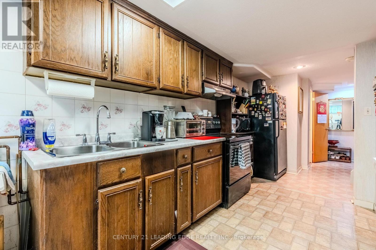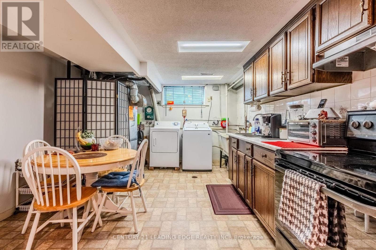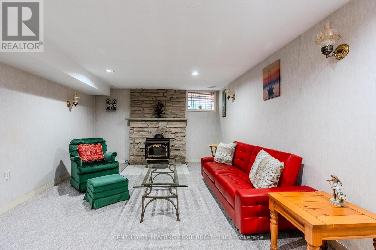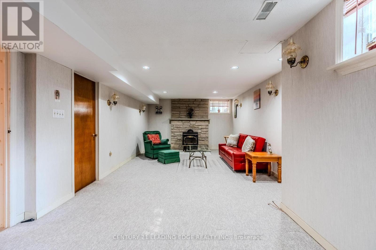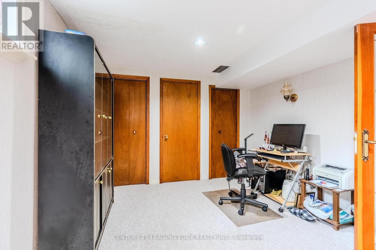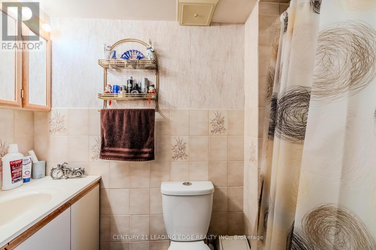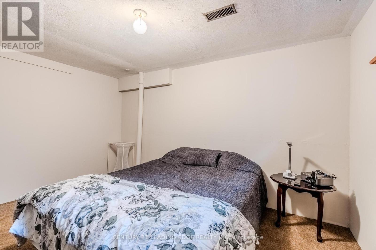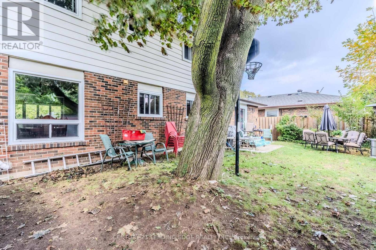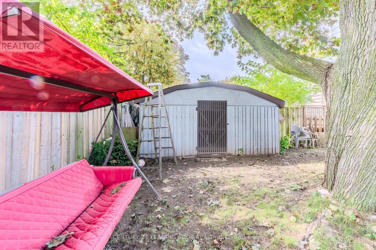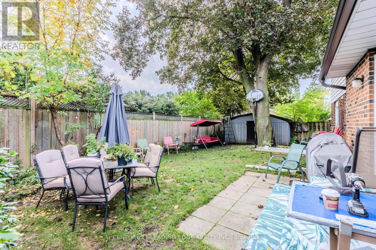4 Bedroom
3 Bathroom
1500 - 2000 sqft
Fireplace
Central Air Conditioning
Forced Air
$1,088,000
Welcome Home! Step into this well-sized and sunlit two-storey detached home in a quiet, well-established West Hill neighbourhood offering a practical layout and timeless features with room to make it your own. The main floor is designed for comfortable everyday living and easy entertaining, featuring a generously sized kitchen with quartz countertops, a separate dining room tucked into its own corner of the home, and a bright living area that flows nicely between spaces. A fully separate family room with a cozy fireplace and walkout to the backyard offers a second space to relax or gather. Outside, a large shed provides extra storage or workspace. Upstairs, you'll find great-sized bedrooms and a spacious bathroom, ideal for growing families. The windows were replaced in 2025, enhancing both natural light and energy efficiency throughout the home. The finished basement provides additional living space, complete with a second fridge and stove ideal for extended family or multi-use flexibility. The home also features a convenient side entrance, adding another layer of accessibility to the layout. With strong bones, a spacious interior, and thoughtful upgrades like quartz counters, this home is perfectly situated just minutes from the University of Toronto(Scarborough Campus), schools, parks, and transit. A great opportunity in a well-established and well-connected community. (id:41954)
Property Details
|
MLS® Number
|
E12430443 |
|
Property Type
|
Single Family |
|
Community Name
|
West Hill |
|
Equipment Type
|
Water Heater |
|
Parking Space Total
|
4 |
|
Rental Equipment Type
|
Water Heater |
Building
|
Bathroom Total
|
3 |
|
Bedrooms Above Ground
|
4 |
|
Bedrooms Total
|
4 |
|
Appliances
|
Central Vacuum, Dryer, Two Stoves, Washer, Window Coverings, Two Refrigerators |
|
Basement Development
|
Finished |
|
Basement Type
|
N/a (finished) |
|
Construction Style Attachment
|
Detached |
|
Cooling Type
|
Central Air Conditioning |
|
Exterior Finish
|
Brick, Aluminum Siding |
|
Fireplace Present
|
Yes |
|
Flooring Type
|
Laminate |
|
Foundation Type
|
Unknown |
|
Half Bath Total
|
1 |
|
Heating Fuel
|
Natural Gas |
|
Heating Type
|
Forced Air |
|
Stories Total
|
2 |
|
Size Interior
|
1500 - 2000 Sqft |
|
Type
|
House |
|
Utility Water
|
Municipal Water |
Parking
Land
|
Acreage
|
No |
|
Sewer
|
Sanitary Sewer |
|
Size Depth
|
82 Ft |
|
Size Frontage
|
57 Ft ,3 In |
|
Size Irregular
|
57.3 X 82 Ft |
|
Size Total Text
|
57.3 X 82 Ft |
|
Zoning Description
|
Res |
Rooms
| Level |
Type |
Length |
Width |
Dimensions |
|
Main Level |
Kitchen |
5.18 m |
3.23 m |
5.18 m x 3.23 m |
|
Main Level |
Living Room |
4.69 m |
3.63 m |
4.69 m x 3.63 m |
|
Main Level |
Dining Room |
3.26 m |
3.26 m |
3.26 m x 3.26 m |
|
Main Level |
Family Room |
4.94 m |
3.87 m |
4.94 m x 3.87 m |
|
Upper Level |
Primary Bedroom |
4.54 m |
3.08 m |
4.54 m x 3.08 m |
|
Upper Level |
Bedroom 2 |
3.54 m |
3.08 m |
3.54 m x 3.08 m |
|
Upper Level |
Bedroom 3 |
3.35 m |
2.74 m |
3.35 m x 2.74 m |
|
Upper Level |
Bedroom 4 |
2.99 m |
2.17 m |
2.99 m x 2.17 m |
Utilities
|
Cable
|
Installed |
|
Electricity
|
Installed |
|
Sewer
|
Installed |
https://www.realtor.ca/real-estate/28920726/25-danzig-street-toronto-west-hill-west-hill
