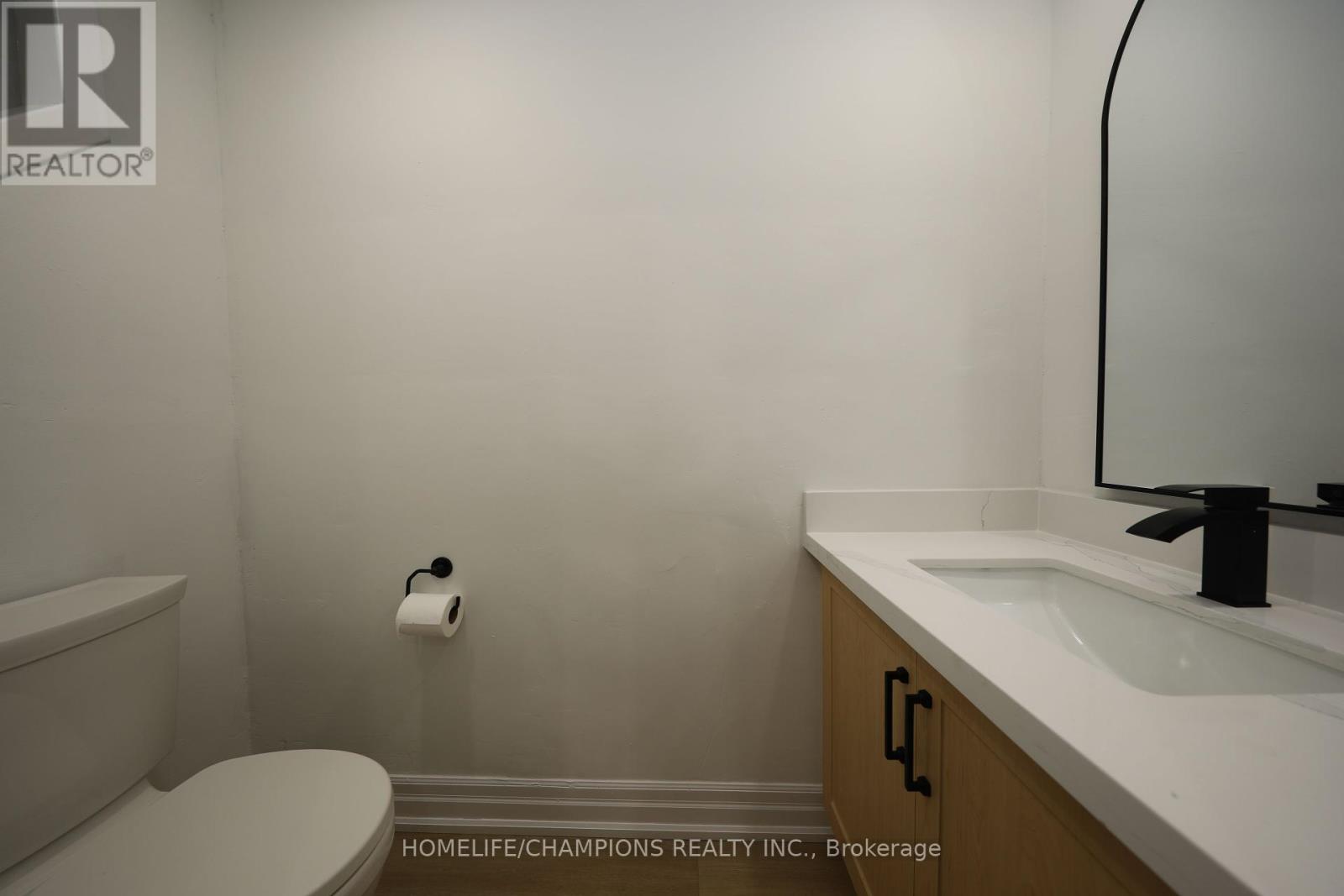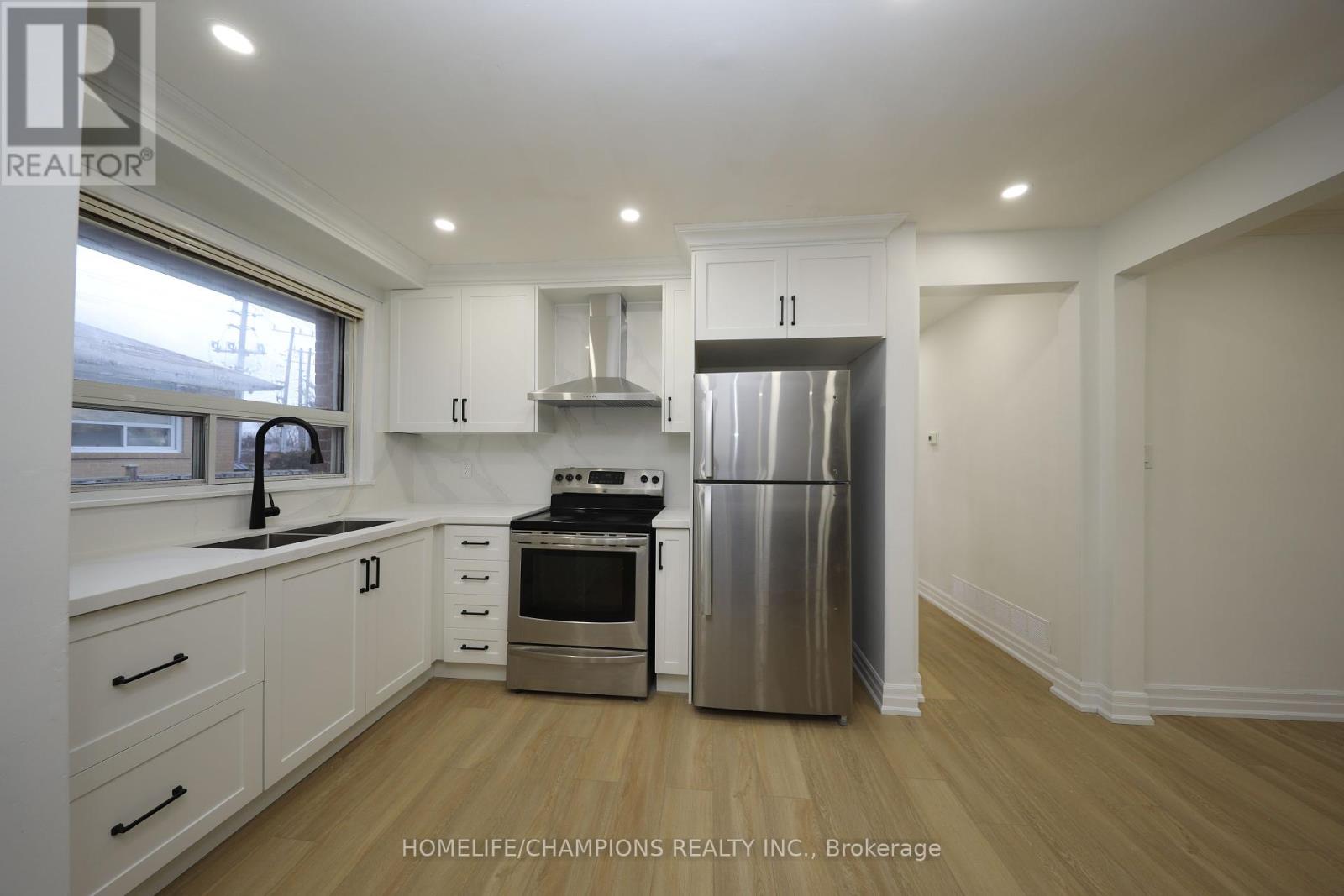5 Bedroom
3 Bathroom
Bungalow
Central Air Conditioning
Forced Air
$1,099,000
Renovated Home in Prime Location! Features You'll Love: Modern Open-Concept Layout with a beautifully updated kitchen featuring stainless steel appliances, updated Powder room and 4 Pc Washroom on Main Floor. ** Spacious Finished Basement Apartment with a separate entrance perfect for rental income or extended family. Private Outdoor Living: Fully fenced backyard and a large front porch for relaxation. Convenience at Your Doorstep : Just 3 minutes to shopping and public transit, 5 minutes to Scarborough Town Centre, Highway 401, and the subway. Close to all other amenities, including university and colleges within a 10-minute drive. Furnace (2013), Roof (2014), AC 2022This is your opportunity to own a beautifully renovated home in a highly sought-after location. Dont miss out! (id:41954)
Property Details
|
MLS® Number
|
E11912393 |
|
Property Type
|
Single Family |
|
Community Name
|
Woburn |
|
Amenities Near By
|
Hospital, Public Transit |
|
Parking Space Total
|
3 |
|
Structure
|
Shed |
Building
|
Bathroom Total
|
3 |
|
Bedrooms Above Ground
|
3 |
|
Bedrooms Below Ground
|
2 |
|
Bedrooms Total
|
5 |
|
Appliances
|
Water Meter |
|
Architectural Style
|
Bungalow |
|
Basement Development
|
Finished |
|
Basement Features
|
Separate Entrance |
|
Basement Type
|
N/a (finished) |
|
Construction Style Attachment
|
Detached |
|
Cooling Type
|
Central Air Conditioning |
|
Exterior Finish
|
Brick, Stone |
|
Flooring Type
|
Vinyl, Ceramic, Carpeted |
|
Foundation Type
|
Concrete |
|
Half Bath Total
|
1 |
|
Heating Fuel
|
Natural Gas |
|
Heating Type
|
Forced Air |
|
Stories Total
|
1 |
|
Type
|
House |
|
Utility Water
|
Municipal Water |
Parking
Land
|
Acreage
|
No |
|
Fence Type
|
Fenced Yard |
|
Land Amenities
|
Hospital, Public Transit |
|
Sewer
|
Sanitary Sewer |
|
Size Depth
|
96 Ft ,3 In |
|
Size Frontage
|
52 Ft ,7 In |
|
Size Irregular
|
52.6 X 96.3 Ft |
|
Size Total Text
|
52.6 X 96.3 Ft |
Rooms
| Level |
Type |
Length |
Width |
Dimensions |
|
Basement |
Bedroom 2 |
|
|
Measurements not available |
|
Basement |
Recreational, Games Room |
13 m |
7 m |
13 m x 7 m |
|
Basement |
Living Room |
3.4 m |
2.45 m |
3.4 m x 2.45 m |
|
Basement |
Bedroom |
|
|
Measurements not available |
|
Main Level |
Living Room |
5.25 m |
3.28 m |
5.25 m x 3.28 m |
|
Main Level |
Dining Room |
3 m |
2.9 m |
3 m x 2.9 m |
|
Main Level |
Kitchen |
4.15 m |
3.3 m |
4.15 m x 3.3 m |
|
Main Level |
Primary Bedroom |
4 m |
2.75 m |
4 m x 2.75 m |
|
Main Level |
Bedroom 2 |
3.75 m |
3.05 m |
3.75 m x 3.05 m |
|
Main Level |
Bedroom 3 |
3 m |
2.9 m |
3 m x 2.9 m |
https://www.realtor.ca/real-estate/27777287/25-crusader-street-toronto-woburn-woburn






















