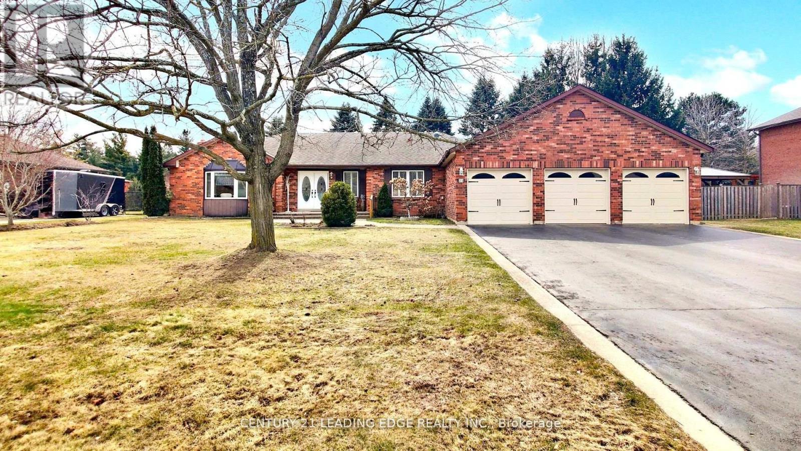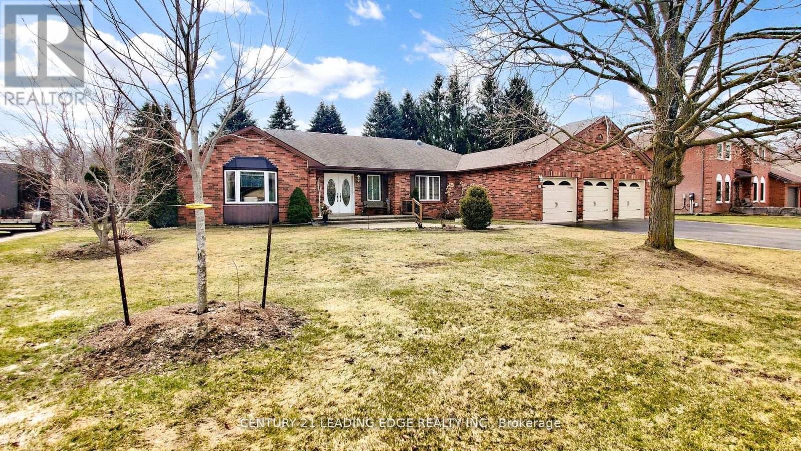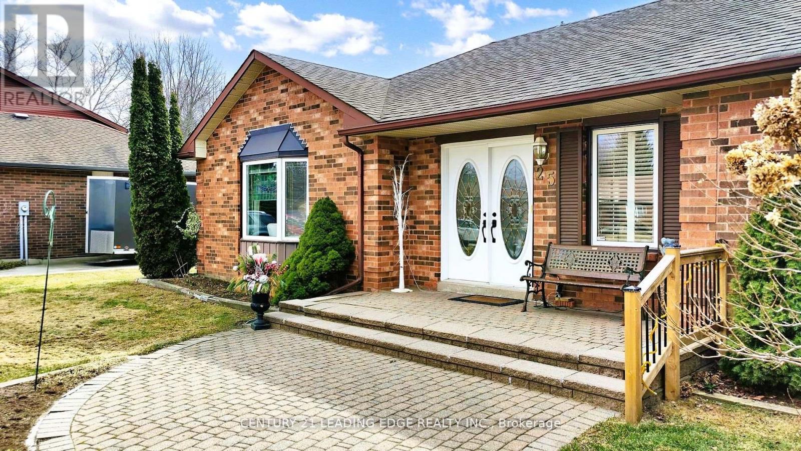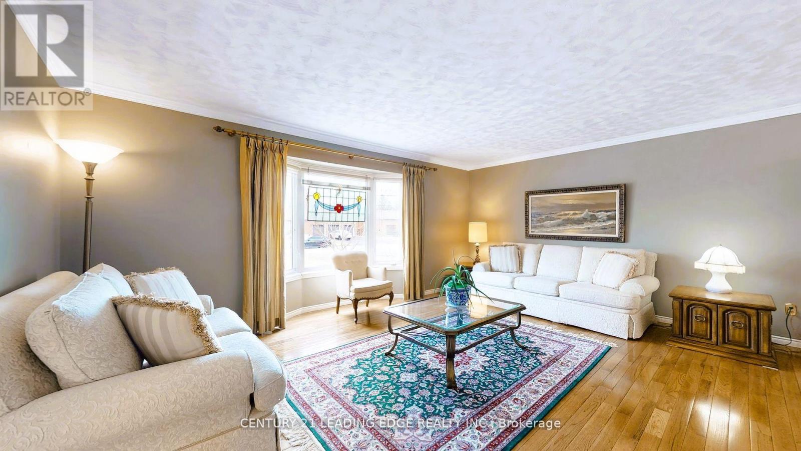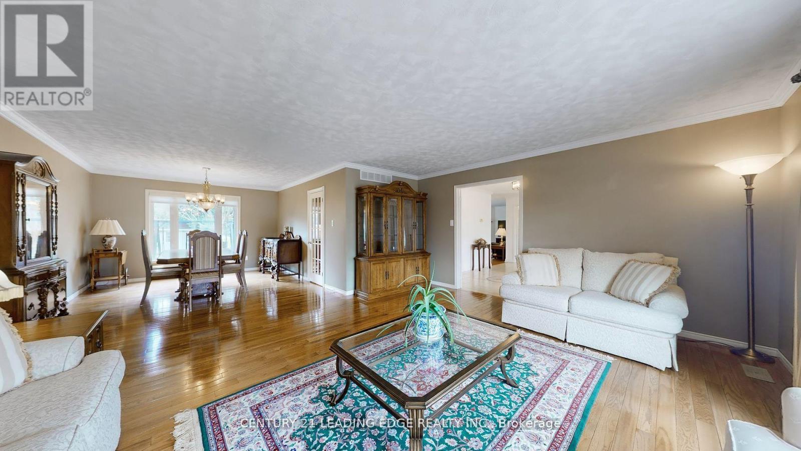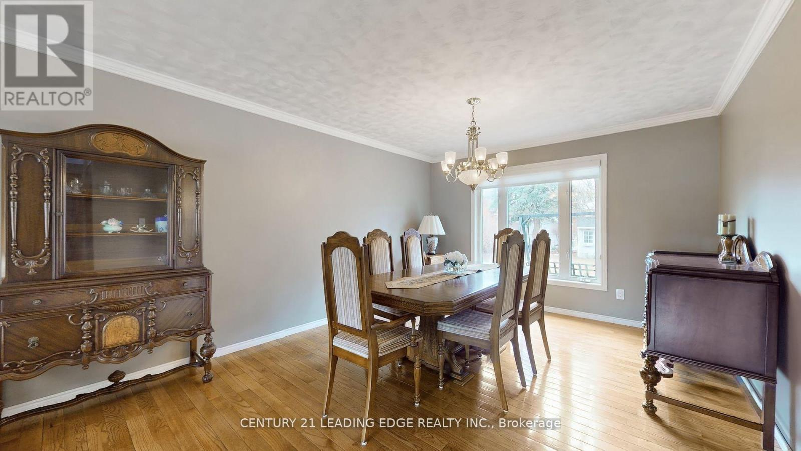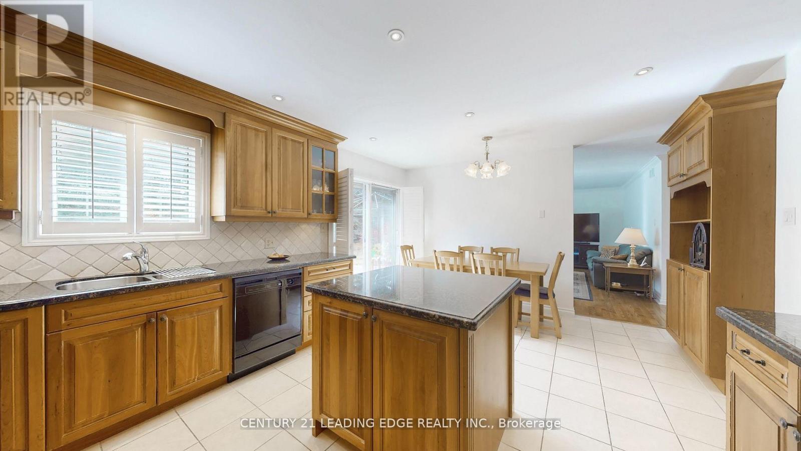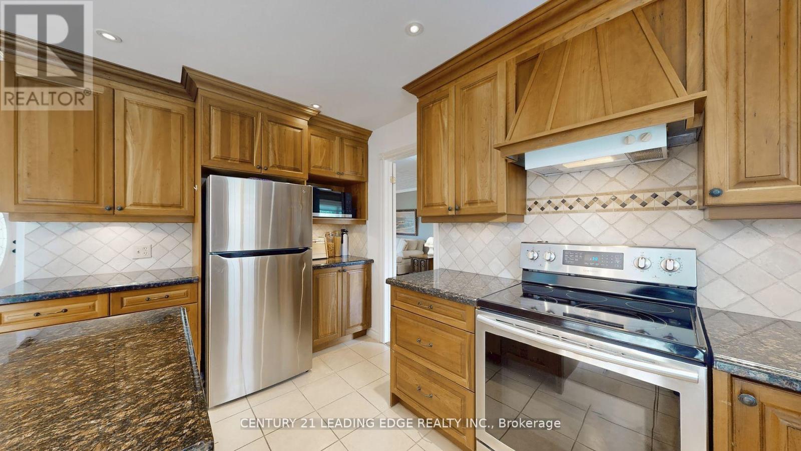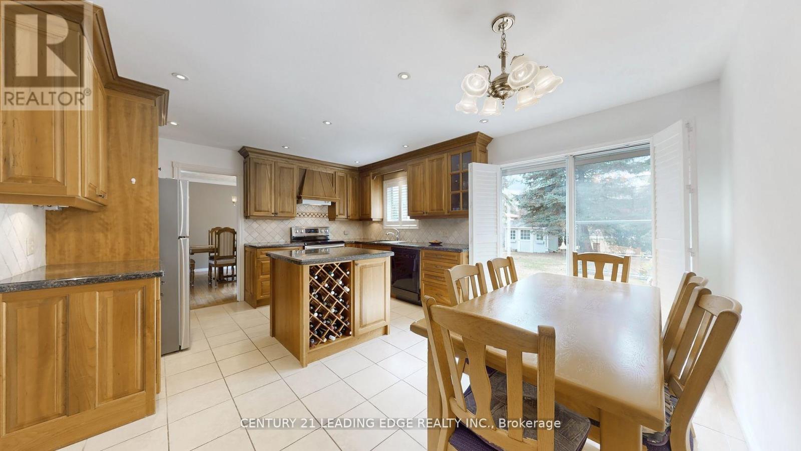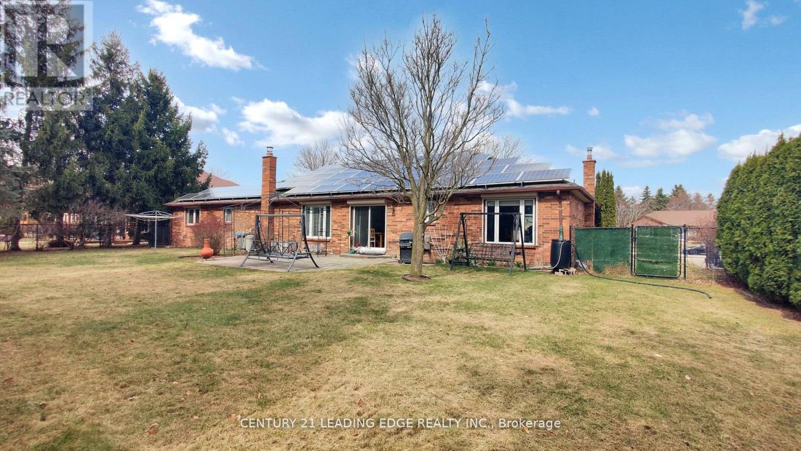5 Bedroom
3 Bathroom
1500 - 2000 sqft
Bungalow
Fireplace
Central Air Conditioning
Forced Air
$1,399,000
Do Not Miss This Great Opportunity To Own This Spacious Bungalow With A large 3 Car Garage And Separated Basement Entrance. Located In The Very Sought After Caledon East Neighborhood. Featuring Large Principal Rooms. An Extra Large 3-Car Garage with Electric Vehicle Charger. Fully Finished Basement With A 2nd Kitchen & Separate Entrance. Living, Family and Dining rooms Are Separated To Offer Privacy. A Large Eat In Kitchen That's Steps Out To A Private Backyard. Direct Indoor Access To The Three Car Garage. Fully Landscaped Lot. The Home Comes With A Solar Panel System That Creates An Income For The Home Owner Of Approximately $7500 per year. This Well Loved And Cared For Home is Nestled In A Quiet And Family Friendly Neighborhood. The Home Sits On A 100ft x 151 ft Rectangular Lot That's Fully Fenced-in And Offers Plenty Of Space For Entertaining. The House Is Spacious Enough To Comfortably Accommodate A Big Family With Extended Family Too. The Backyard Is Highlighted By Mature Trees And A Garden Shed. A Big Driveway Offers Plenty Of Parking. Rollmatic Blinds to provide climate efficiency, Comfort and home security. Tankless Water Heater and Central Vacuum. This Wonderful Home Is A Close Walk To Restaurants, Community Centre, Desert & Bakery Shops, Groceries, Great Schools And The Caledon Trailway Walking Path. (id:41954)
Property Details
|
MLS® Number
|
W12191430 |
|
Property Type
|
Single Family |
|
Community Name
|
Caledon East |
|
Amenities Near By
|
Park, Public Transit, Schools |
|
Features
|
Wooded Area, Flat Site, Conservation/green Belt |
|
Parking Space Total
|
6 |
|
Structure
|
Shed |
Building
|
Bathroom Total
|
3 |
|
Bedrooms Above Ground
|
3 |
|
Bedrooms Below Ground
|
2 |
|
Bedrooms Total
|
5 |
|
Amenities
|
Fireplace(s) |
|
Appliances
|
Garage Door Opener Remote(s), Central Vacuum, Water Softener, Water Heater, Water Meter, Blinds, Dishwasher, Garage Door Opener, Water Heater - Tankless |
|
Architectural Style
|
Bungalow |
|
Basement Features
|
Separate Entrance |
|
Basement Type
|
Full |
|
Construction Style Attachment
|
Detached |
|
Cooling Type
|
Central Air Conditioning |
|
Exterior Finish
|
Brick |
|
Fire Protection
|
Smoke Detectors |
|
Fireplace Present
|
Yes |
|
Flooring Type
|
Hardwood, Carpeted |
|
Foundation Type
|
Block |
|
Heating Fuel
|
Natural Gas |
|
Heating Type
|
Forced Air |
|
Stories Total
|
1 |
|
Size Interior
|
1500 - 2000 Sqft |
|
Type
|
House |
|
Utility Water
|
Municipal Water |
Parking
Land
|
Acreage
|
No |
|
Fence Type
|
Fenced Yard |
|
Land Amenities
|
Park, Public Transit, Schools |
|
Sewer
|
Sanitary Sewer |
|
Size Depth
|
151 Ft |
|
Size Frontage
|
100 Ft |
|
Size Irregular
|
100 X 151 Ft |
|
Size Total Text
|
100 X 151 Ft |
Rooms
| Level |
Type |
Length |
Width |
Dimensions |
|
Lower Level |
Recreational, Games Room |
8.64 m |
5.46 m |
8.64 m x 5.46 m |
|
Lower Level |
Kitchen |
5.74 m |
2.59 m |
5.74 m x 2.59 m |
|
Ground Level |
Living Room |
5.49 m |
5 m |
5.49 m x 5 m |
|
Ground Level |
Dining Room |
4.17 m |
3.58 m |
4.17 m x 3.58 m |
|
Ground Level |
Family Room |
5.36 m |
4.04 m |
5.36 m x 4.04 m |
|
Ground Level |
Kitchen |
5.11 m |
4.04 m |
5.11 m x 4.04 m |
|
Ground Level |
Primary Bedroom |
4.45 m |
4.04 m |
4.45 m x 4.04 m |
|
Ground Level |
Bedroom 2 |
4.29 m |
3.38 m |
4.29 m x 3.38 m |
|
Ground Level |
Bedroom 3 |
3.3 m |
3.38 m |
3.3 m x 3.38 m |
https://www.realtor.ca/real-estate/28406636/25-colleen-crescent-caledon-caledon-east-caledon-east
