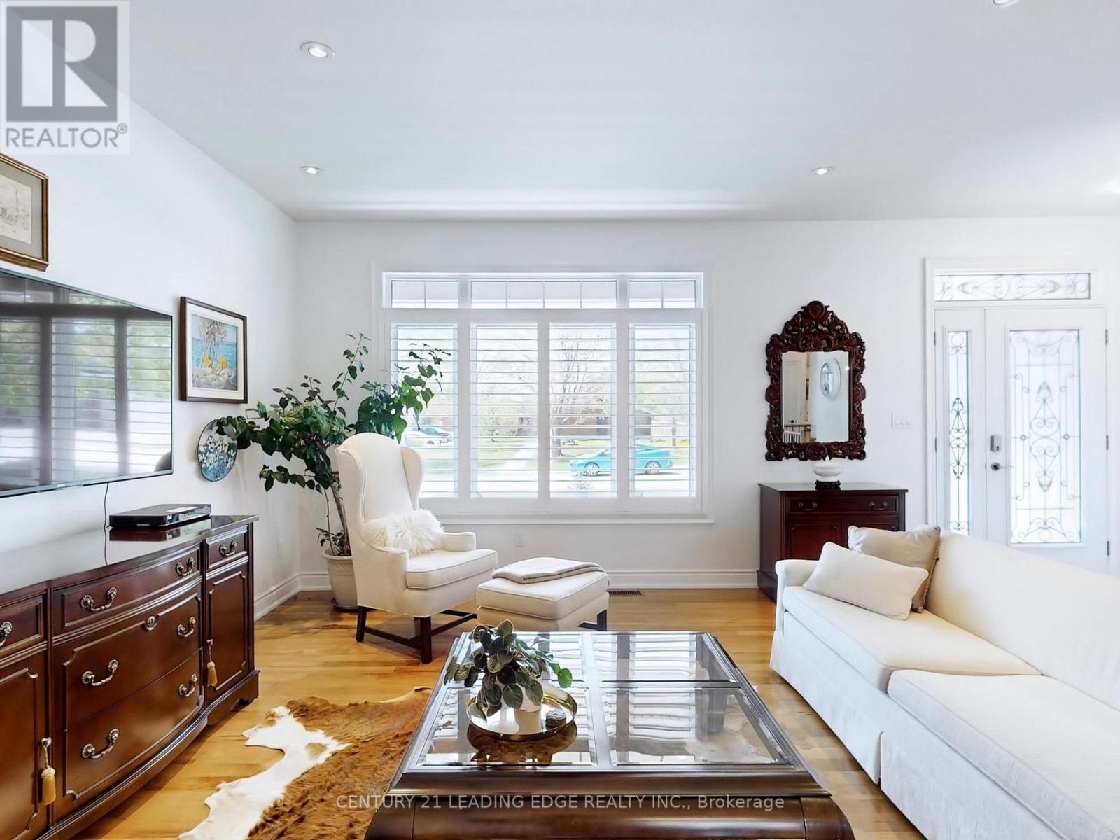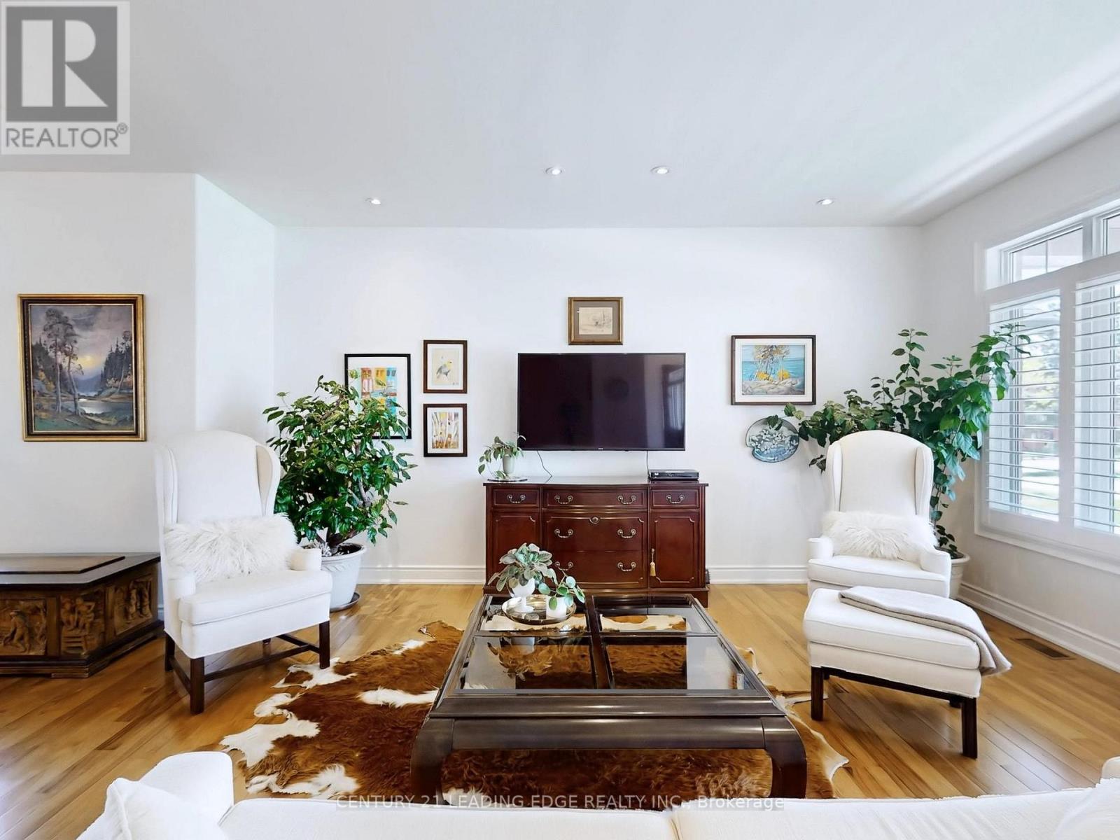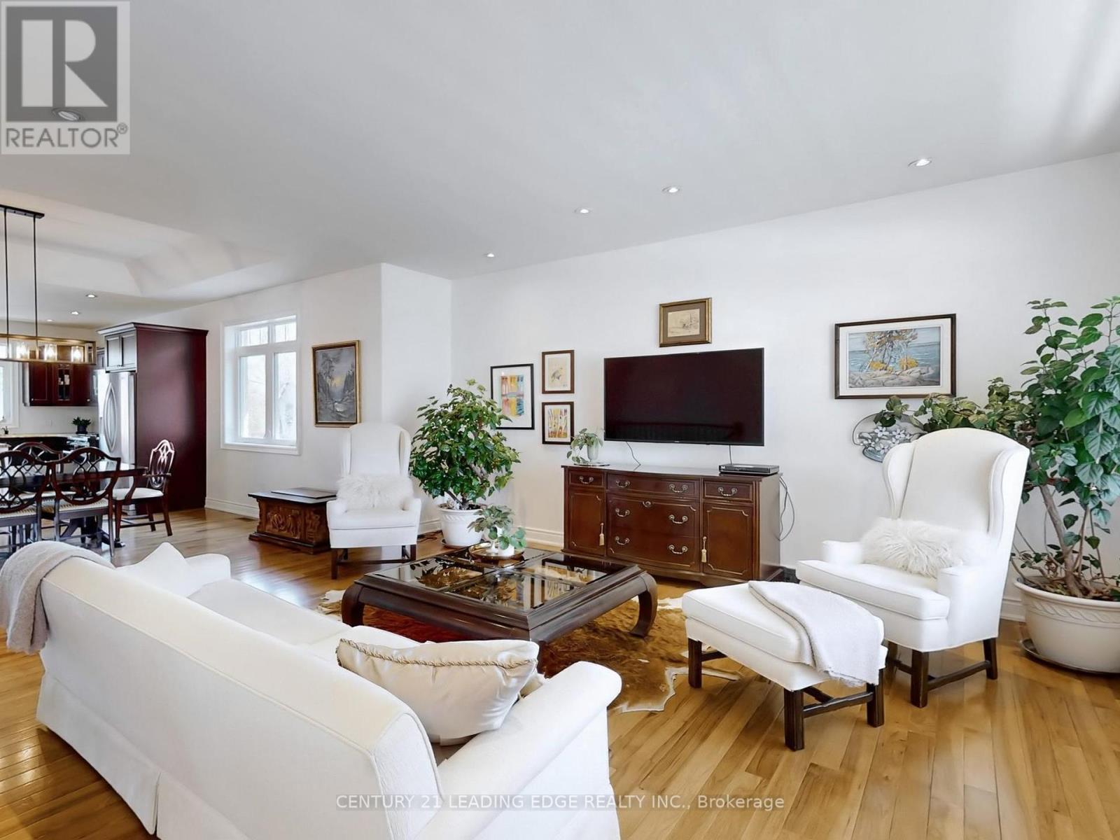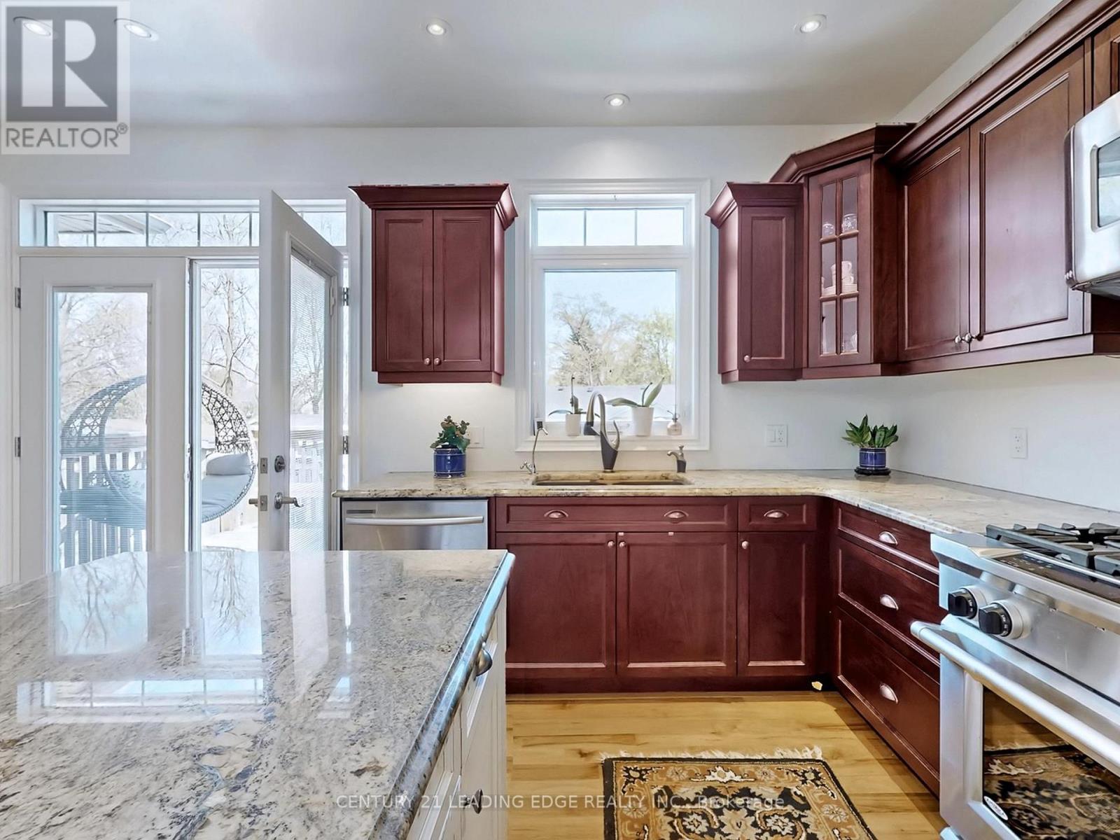25 Church Street S Brock (Sunderland), Ontario L0H 1H0
$929,000
DON'T MISS THIS STUNNING BUNGALOW! This spacious, beautifully crafted home offers high ceilings (9' ft) on both the main level and the fully finished lower level with almost 3000 sq.ft. of finished living space. From the expert stonework on the exterior to the custom built-ins in the basement, quality craftsmanship is evident in every detail. The kitchen is a chef's dream, featuring rich wood cabinetry and plenty of space to entertain. Large windows throughout the home flood each room with natural light, creating a warm and inviting atmosphere. The coffered ceiling in the dining room adds an elegant touch and provides the perfect setting for memorable meals with family and friends. Generously sized bedrooms on both levels ensure comfort and privacy for everyone. Cozy up in front of the gas fireplace on a chilly evening or enjoy movie night with built-in surround sound in the lower-level family room. Nestled in a charming, picturesque town, this home offers the perfect blend of comfort, luxury, and the tranquility of country living. (id:41954)
Open House
This property has open houses!
1:00 pm
Ends at:3:00 pm
Property Details
| MLS® Number | N12157946 |
| Property Type | Single Family |
| Community Name | Sunderland |
| Features | Carpet Free |
| Parking Space Total | 6 |
Building
| Bathroom Total | 3 |
| Bedrooms Above Ground | 2 |
| Bedrooms Below Ground | 2 |
| Bedrooms Total | 4 |
| Amenities | Fireplace(s) |
| Appliances | Central Vacuum, Water Heater, Water Purifier, Water Softener, Dishwasher, Dryer, Hood Fan, Microwave, Stove, Washer, Refrigerator |
| Architectural Style | Bungalow |
| Basement Development | Finished |
| Basement Type | N/a (finished) |
| Construction Style Attachment | Detached |
| Cooling Type | Central Air Conditioning |
| Exterior Finish | Brick |
| Fireplace Present | Yes |
| Fireplace Total | 1 |
| Flooring Type | Hardwood, Laminate, Tile |
| Foundation Type | Poured Concrete |
| Heating Fuel | Natural Gas |
| Heating Type | Forced Air |
| Stories Total | 1 |
| Size Interior | 1100 - 1500 Sqft |
| Type | House |
| Utility Water | Municipal Water |
Parking
| Garage |
Land
| Acreage | No |
| Sewer | Sanitary Sewer |
| Size Depth | 119 Ft ,2 In |
| Size Frontage | 53 Ft ,6 In |
| Size Irregular | 53.5 X 119.2 Ft |
| Size Total Text | 53.5 X 119.2 Ft |
Rooms
| Level | Type | Length | Width | Dimensions |
|---|---|---|---|---|
| Lower Level | Exercise Room | 2.97 m | 4.88 m | 2.97 m x 4.88 m |
| Lower Level | Bedroom 3 | 4.14 m | 4.09 m | 4.14 m x 4.09 m |
| Lower Level | Bedroom 4 | 3.28 m | 4.88 m | 3.28 m x 4.88 m |
| Lower Level | Great Room | 7.32 m | 5.77 m | 7.32 m x 5.77 m |
| Main Level | Kitchen | 5.64 m | 3.99 m | 5.64 m x 3.99 m |
| Main Level | Dining Room | 4.24 m | 3.33 m | 4.24 m x 3.33 m |
| Main Level | Living Room | 6.55 m | 5.13 m | 6.55 m x 5.13 m |
| Main Level | Foyer | 1.4 m | 1.6 m | 1.4 m x 1.6 m |
| Main Level | Primary Bedroom | 4.29 m | 4.27 m | 4.29 m x 4.27 m |
| Main Level | Bedroom 2 | 3.28 m | 3.58 m | 3.28 m x 3.58 m |
| Main Level | Laundry Room | 2.06 m | 2.44 m | 2.06 m x 2.44 m |
https://www.realtor.ca/real-estate/28333710/25-church-street-s-brock-sunderland-sunderland
Interested?
Contact us for more information


































