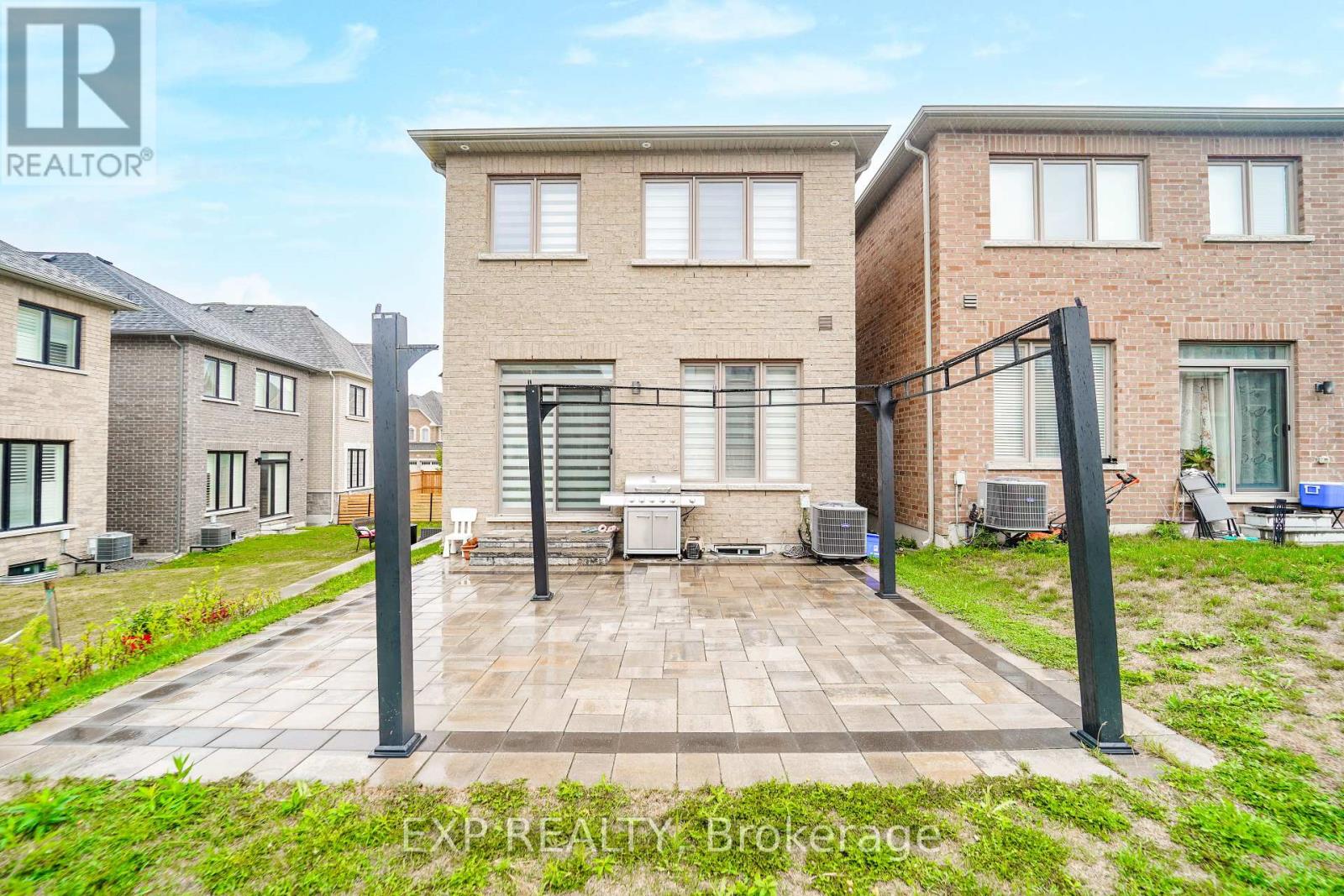5 Bedroom
4 Bathroom
2000 - 2500 sqft
Fireplace
Central Air Conditioning
Forced Air
$1,099,000
Welcome To This Beautifully Upgraded 4+1 Bed, 4-Bath Detached Home Offering Elegant Finishes And Modern Comforts Throughout *The Main Level Boasts A Seamless Open-Concept Layout With Dark Hardwood Flooring, Pot Lights, And Crown Molding *Entertain In The Formal Dining Room With Chic Wall Sconces And A Stunning Crystal Chandelier, Or Relax In The Inviting Living Space Featuring Custom Ceiling LED Lighting And A Sleek Fireplace Accent Wall With Built-In Shelving *The Gourmet Kitchen Is Outfitted With Quartz Countertops, Stainless Steel Appliances, And Extended Cabinetry, Flowing Effortlessly Into The Cozy Family Room *Natural Light Pours Through Large Windows Fitted With Zebra Blinds, Creating A Bright And Welcoming Atmosphere *Perfectly Located Near Top-Rated Schools, Scenic Parks, Shopping, And Heber Down Conservation *This Home Delivers Both Luxury And Convenience For The Modern Family! (id:41954)
Property Details
|
MLS® Number
|
E12369234 |
|
Property Type
|
Single Family |
|
Community Name
|
Rural Whitby |
|
Equipment Type
|
Water Heater |
|
Features
|
In-law Suite |
|
Parking Space Total
|
3 |
|
Rental Equipment Type
|
Water Heater |
Building
|
Bathroom Total
|
4 |
|
Bedrooms Above Ground
|
4 |
|
Bedrooms Below Ground
|
1 |
|
Bedrooms Total
|
5 |
|
Appliances
|
Central Vacuum, Range, Dishwasher, Dryer, Hood Fan, Stove, Window Coverings, Refrigerator |
|
Basement Development
|
Finished |
|
Basement Type
|
N/a (finished) |
|
Construction Style Attachment
|
Detached |
|
Cooling Type
|
Central Air Conditioning |
|
Exterior Finish
|
Brick |
|
Fireplace Present
|
Yes |
|
Foundation Type
|
Concrete |
|
Half Bath Total
|
1 |
|
Heating Fuel
|
Natural Gas |
|
Heating Type
|
Forced Air |
|
Stories Total
|
2 |
|
Size Interior
|
2000 - 2500 Sqft |
|
Type
|
House |
|
Utility Water
|
Municipal Water |
Parking
Land
|
Acreage
|
No |
|
Sewer
|
Sanitary Sewer |
|
Size Depth
|
105 Ft ,10 In |
|
Size Frontage
|
36 Ft ,2 In |
|
Size Irregular
|
36.2 X 105.9 Ft |
|
Size Total Text
|
36.2 X 105.9 Ft |
Rooms
| Level |
Type |
Length |
Width |
Dimensions |
|
Second Level |
Primary Bedroom |
7.4 m |
3.4 m |
7.4 m x 3.4 m |
|
Second Level |
Bedroom 2 |
4.7 m |
2.7 m |
4.7 m x 2.7 m |
|
Second Level |
Bedroom 3 |
4.8 m |
2.6 m |
4.8 m x 2.6 m |
|
Second Level |
Bedroom 4 |
3 m |
2.7 m |
3 m x 2.7 m |
|
Basement |
Recreational, Games Room |
6.5 m |
5.5 m |
6.5 m x 5.5 m |
|
Main Level |
Dining Room |
3 m |
2.8 m |
3 m x 2.8 m |
|
Main Level |
Kitchen |
3.6 m |
5.3 m |
3.6 m x 5.3 m |
|
Main Level |
Family Room |
3.2 m |
2.7 m |
3.2 m x 2.7 m |
https://www.realtor.ca/real-estate/28788206/25-christine-elliott-avenue-whitby-rural-whitby

















































