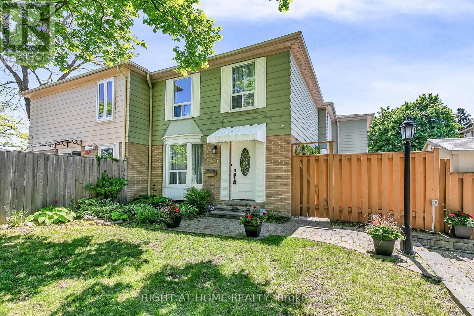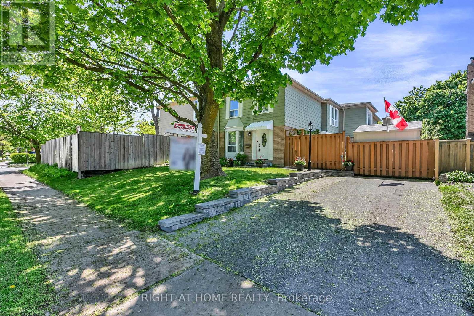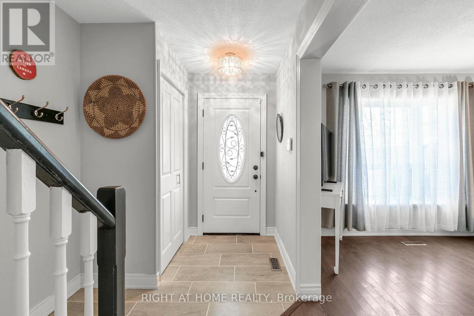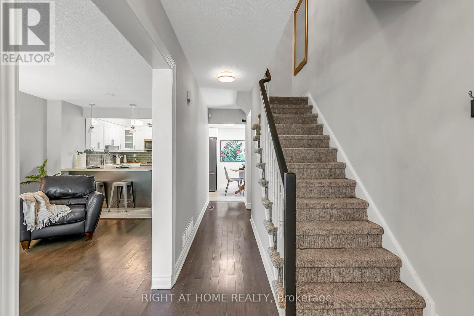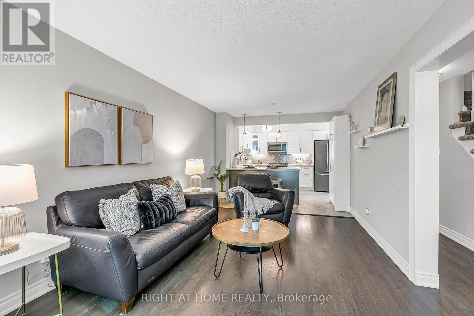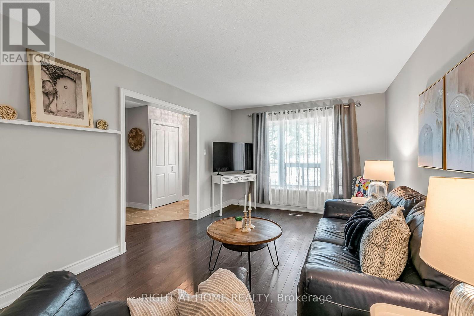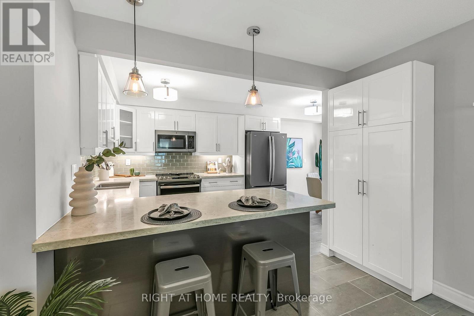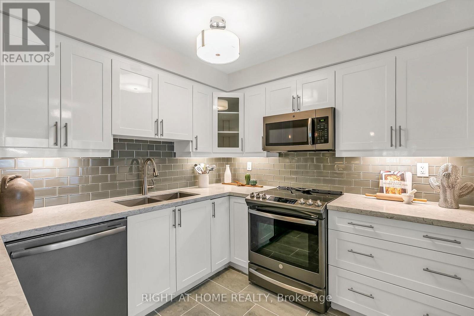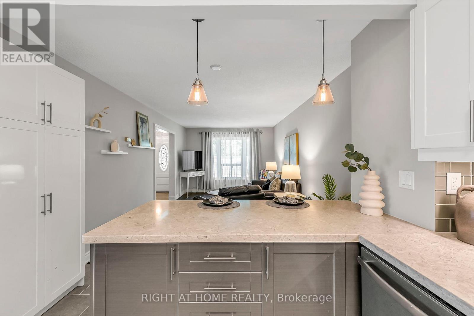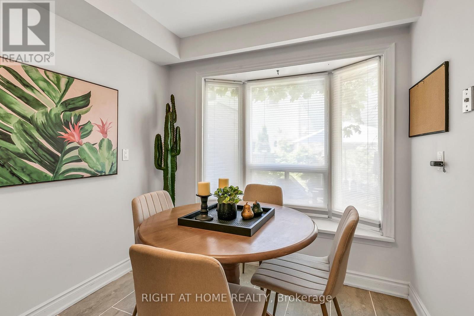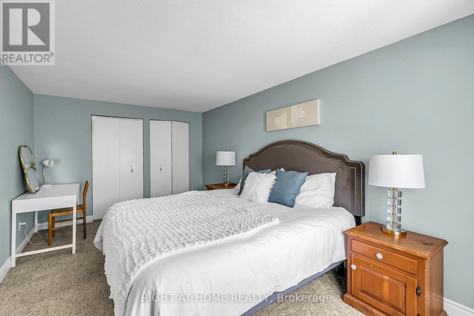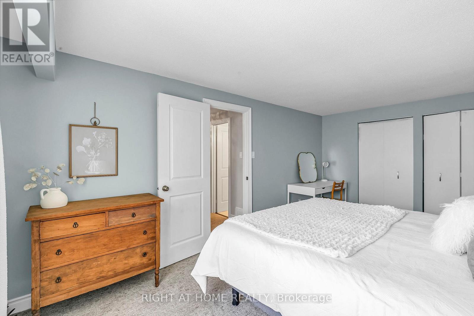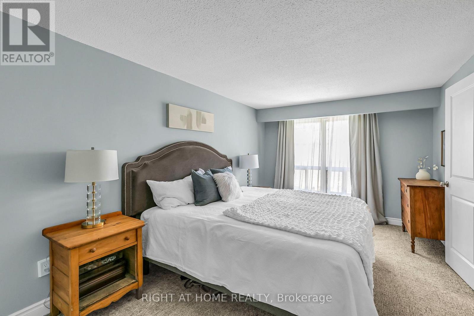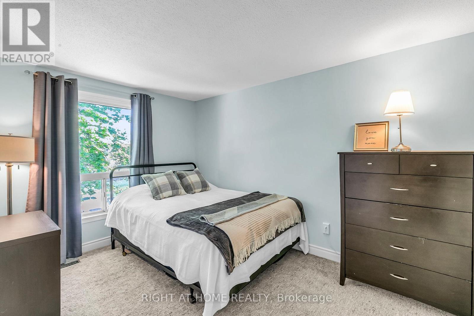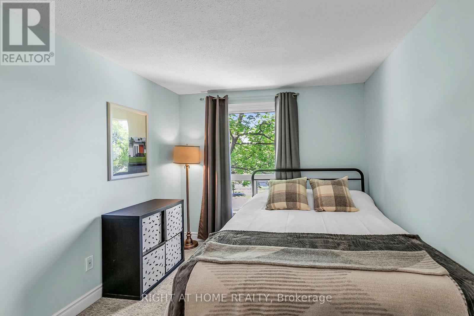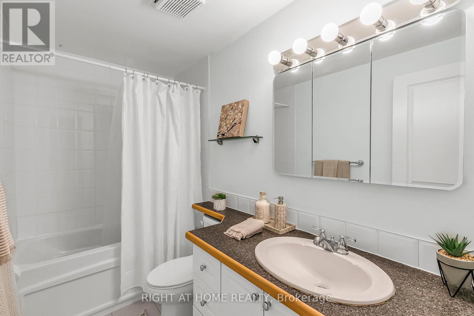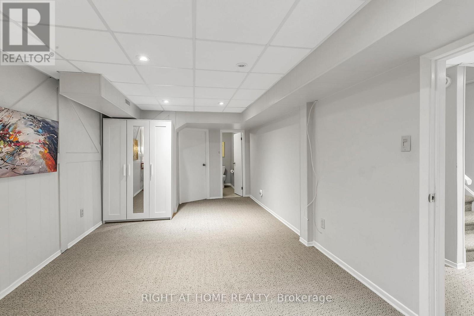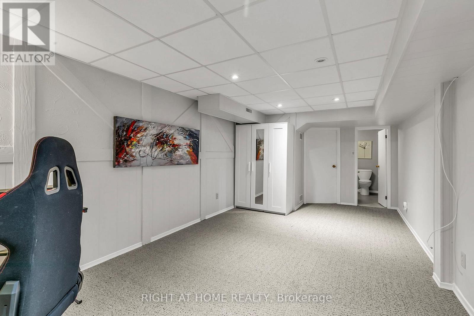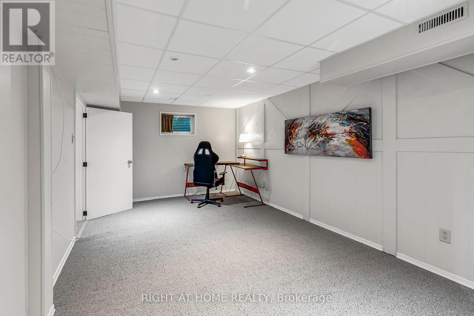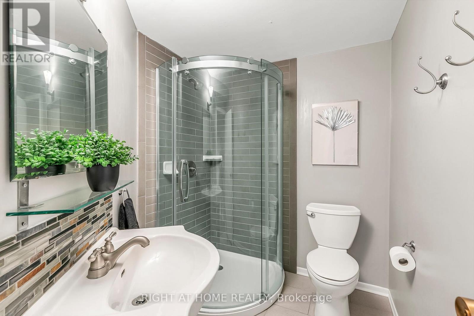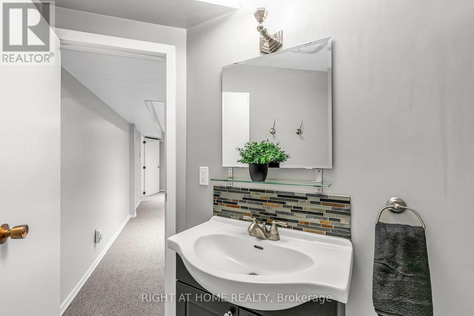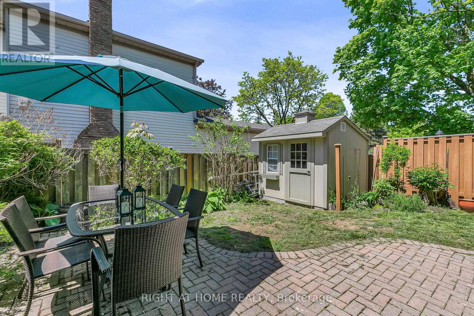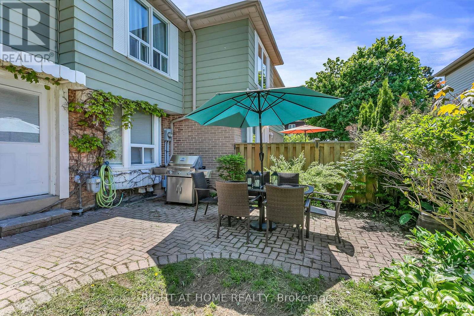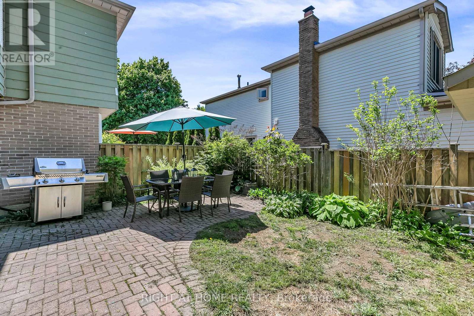3 Bedroom
2 Bathroom
1100 - 1500 sqft
Central Air Conditioning
Forced Air
$949,400
END UNIT Freehold Townhouse No Maintenance Fees! Feels Just Like a Detached Home. Welcome to this beautifully updated 3-bedroom, 2-bathroom home with no maintenance fees! Featuring a bright, modern eat-in kitchen and upgraded flooring throughout, this end unit offers the space and comfort of a detached home. The fully finished basement with a separate entrance provides incredible flexibility, perfect for extended family, extra living space, or potential rental income. Step outside to your private backyard, ideal for family gatherings, summer BBQs, and complete with a custom shed for added storage. Parking for 2 cars on the driveway. Located in a highly desirable, family-friendly neighbourhood, just a short walk to top-rated schools, parks, splash pad, community centre, pool, ravines, scenic trails, shopping, and public transit and new subway coming soon! Move-in ready and waiting for you don't miss this rare opportunity! (id:41954)
Property Details
|
MLS® Number
|
N12379178 |
|
Property Type
|
Single Family |
|
Community Name
|
North Richvale |
|
Amenities Near By
|
Park, Public Transit, Schools |
|
Community Features
|
Community Centre |
|
Equipment Type
|
Water Heater |
|
Features
|
Ravine |
|
Parking Space Total
|
2 |
|
Rental Equipment Type
|
Water Heater |
|
Structure
|
Shed |
Building
|
Bathroom Total
|
2 |
|
Bedrooms Above Ground
|
3 |
|
Bedrooms Total
|
3 |
|
Appliances
|
Dishwasher, Dryer, Microwave, Stove, Window Coverings, Refrigerator |
|
Basement Development
|
Finished |
|
Basement Features
|
Separate Entrance |
|
Basement Type
|
N/a (finished) |
|
Construction Style Attachment
|
Attached |
|
Cooling Type
|
Central Air Conditioning |
|
Exterior Finish
|
Aluminum Siding, Brick |
|
Flooring Type
|
Hardwood, Carpeted |
|
Foundation Type
|
Poured Concrete |
|
Heating Fuel
|
Natural Gas |
|
Heating Type
|
Forced Air |
|
Stories Total
|
2 |
|
Size Interior
|
1100 - 1500 Sqft |
|
Type
|
Row / Townhouse |
|
Utility Water
|
Municipal Water |
Parking
Land
|
Acreage
|
No |
|
Fence Type
|
Fenced Yard |
|
Land Amenities
|
Park, Public Transit, Schools |
|
Sewer
|
Sanitary Sewer |
|
Size Depth
|
60 Ft ,4 In |
|
Size Frontage
|
41 Ft ,6 In |
|
Size Irregular
|
41.5 X 60.4 Ft |
|
Size Total Text
|
41.5 X 60.4 Ft |
Rooms
| Level |
Type |
Length |
Width |
Dimensions |
|
Second Level |
Primary Bedroom |
5.31 m |
3.07 m |
5.31 m x 3.07 m |
|
Second Level |
Bedroom 2 |
3.98 m |
2.75 m |
3.98 m x 2.75 m |
|
Second Level |
Bedroom 3 |
2.79 m |
2.67 m |
2.79 m x 2.67 m |
|
Basement |
Recreational, Games Room |
6.62 m |
3.2 m |
6.62 m x 3.2 m |
|
Main Level |
Living Room |
5.94 m |
3.31 m |
5.94 m x 3.31 m |
|
Main Level |
Dining Room |
5.94 m |
3.31 m |
5.94 m x 3.31 m |
|
Main Level |
Kitchen |
5.66 m |
3.19 m |
5.66 m x 3.19 m |
https://www.realtor.ca/real-estate/28809814/25-castle-rock-drive-richmond-hill-north-richvale-north-richvale

