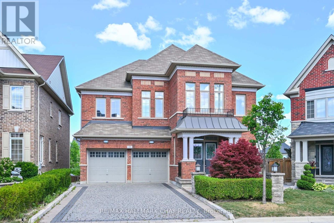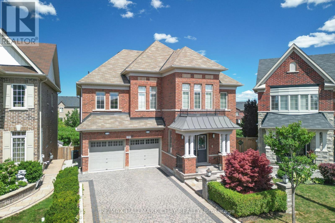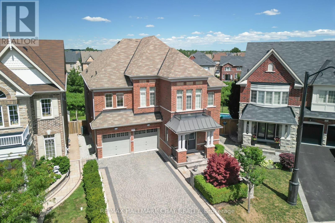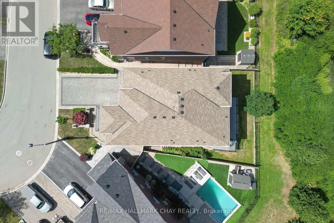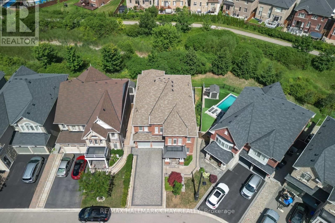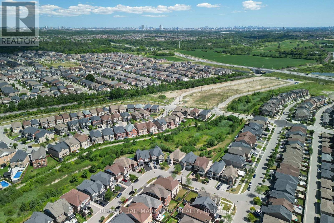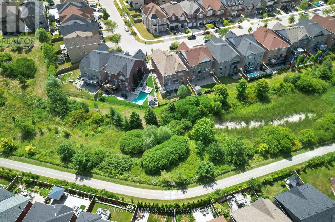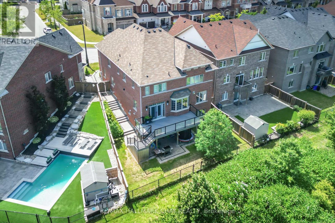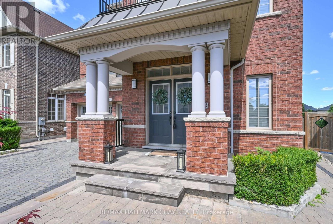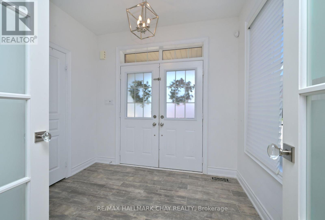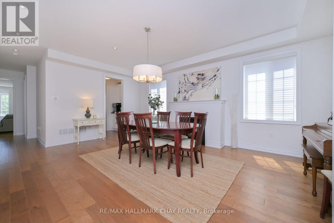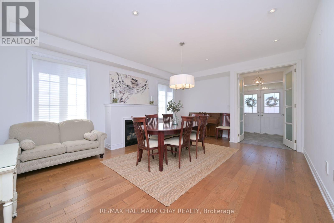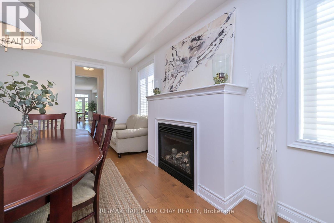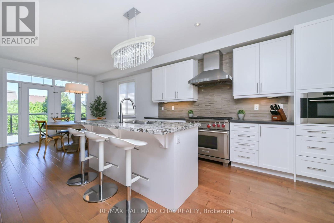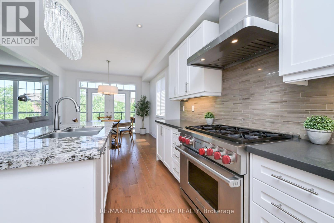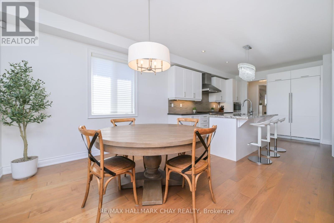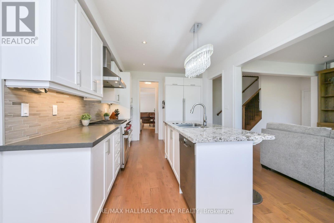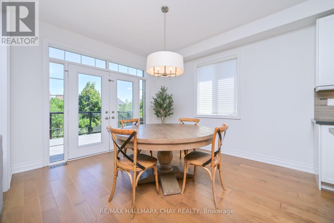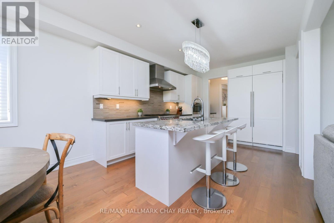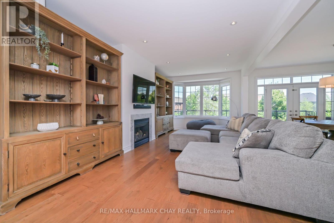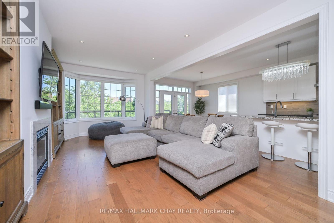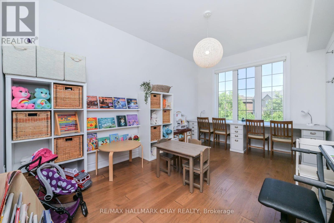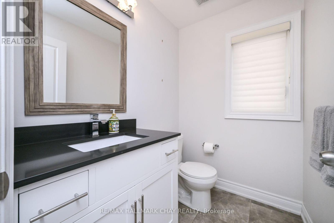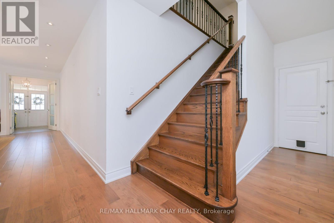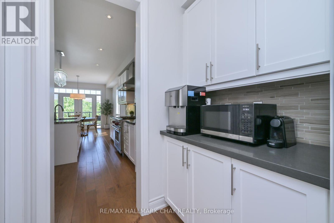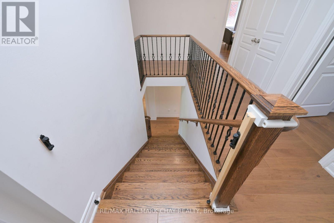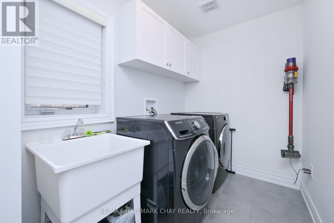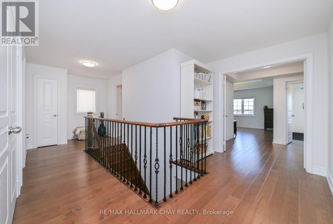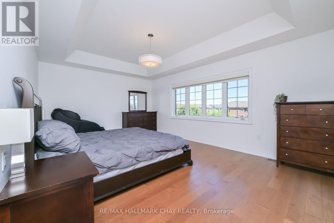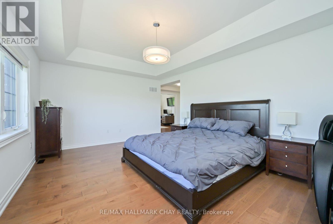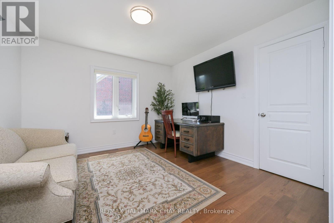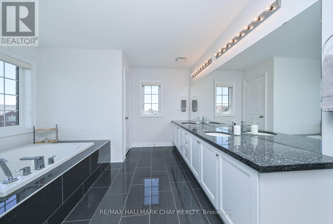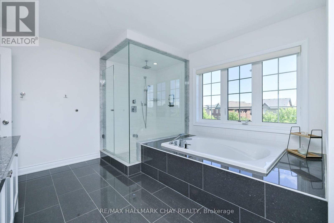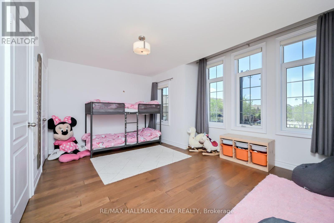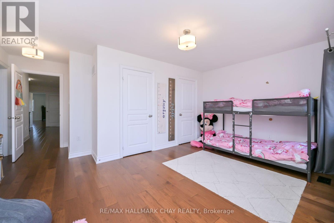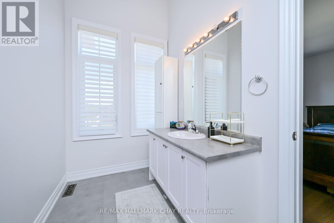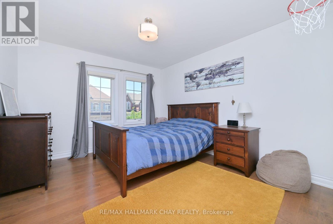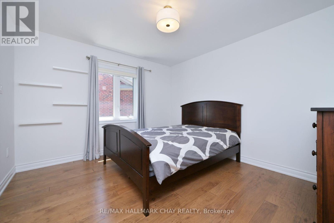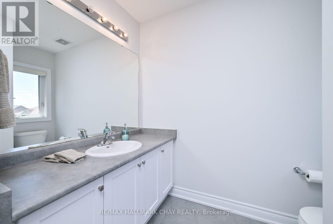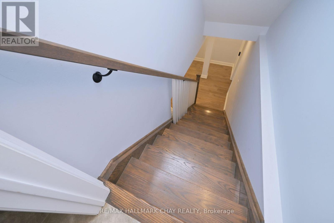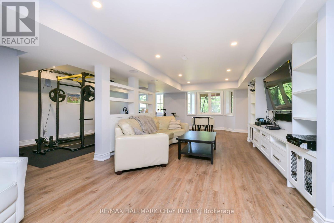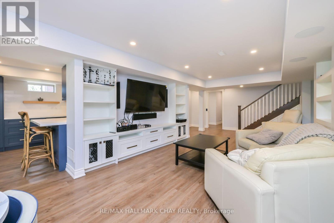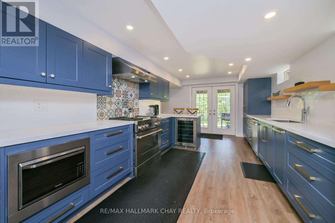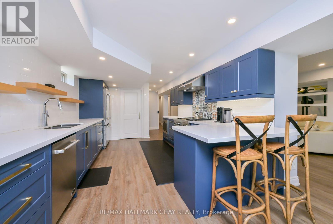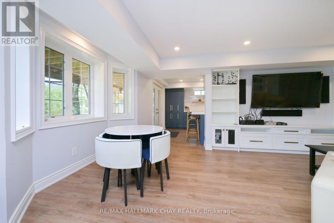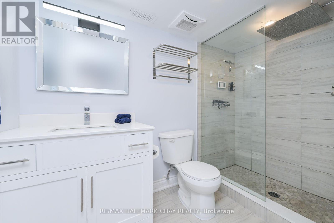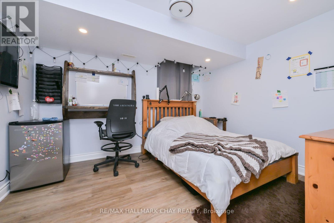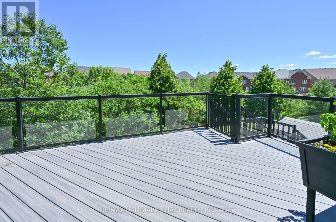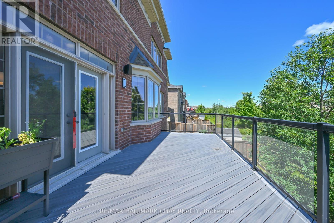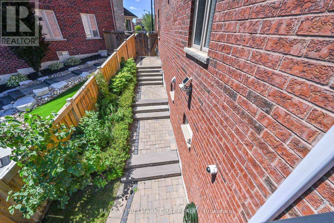5 Bedroom
5 Bathroom
5000 - 100000 sqft
Fireplace
Central Air Conditioning
Forced Air
$2,550,000
Welcome to this rarely offered, impeccably upgraded home, perfectly nestled on a premium ravine lot offering privacy, scenic views,green shape, nature & walking trails. Over 5000 sq ft of luxurious living space with fully finished walkout basement with separate entrance and chefs kitchen! Ideal for large or growing families, this thoughtfully designed layout features wide plank flooring and pot lights throughout the open-concept main floor. The family-sized kitchen is a chefs dream with a massive island, premium appliances, and a walkthrough butlers pantry perfect for entertaining. The rare model includes both a dedicated playroom and a home office, offering flexibility and space for your evolving needs. Relax by one of the two cozy gas fireplaces, or enjoy the outdoors on your low-maintenance composite deck, complete with gas line for BBQ. Upstairs offers 4 bedrooms with spacious primary suite with large walk-in closet and 5pc ensuite with glass shower and separate soaker tub. Custom window coverings & security system with cameras, Auto lighting system for added convenience, Second-floor laundry for maximum functionality and Abundant storage throughout the home.Finished walkout basement with additional 5th bedroom , living area and chefs kitchen perfect for multi generational (Inlaw) living or income potential . Professionally interlocked & landscaped exterior with irrigation system. Minutes to top-rated schools, parks, and new Hwy 427 access, this home truly offers the perfect blend of comfort, function, and location. Pride of ownership shines throughout dont miss your chance to own this stunning, move-in ready gem! (id:41954)
Property Details
|
MLS® Number
|
N12304656 |
|
Property Type
|
Single Family |
|
Community Name
|
Kleinburg |
|
Amenities Near By
|
Park, Place Of Worship, Schools |
|
Equipment Type
|
Water Heater |
|
Features
|
Ravine |
|
Parking Space Total
|
6 |
|
Rental Equipment Type
|
Water Heater |
|
Structure
|
Shed |
Building
|
Bathroom Total
|
5 |
|
Bedrooms Above Ground
|
4 |
|
Bedrooms Below Ground
|
1 |
|
Bedrooms Total
|
5 |
|
Age
|
6 To 15 Years |
|
Basement Development
|
Finished |
|
Basement Features
|
Separate Entrance, Walk Out |
|
Basement Type
|
N/a (finished) |
|
Construction Style Attachment
|
Detached |
|
Cooling Type
|
Central Air Conditioning |
|
Exterior Finish
|
Brick |
|
Fireplace Present
|
Yes |
|
Flooring Type
|
Hardwood |
|
Foundation Type
|
Concrete |
|
Half Bath Total
|
1 |
|
Heating Fuel
|
Natural Gas |
|
Heating Type
|
Forced Air |
|
Stories Total
|
2 |
|
Size Interior
|
5000 - 100000 Sqft |
|
Type
|
House |
|
Utility Water
|
Municipal Water |
Parking
Land
|
Acreage
|
No |
|
Fence Type
|
Fenced Yard |
|
Land Amenities
|
Park, Place Of Worship, Schools |
|
Sewer
|
Sanitary Sewer |
|
Size Depth
|
103 Ft ,7 In |
|
Size Frontage
|
40 Ft ,9 In |
|
Size Irregular
|
40.8 X 103.6 Ft ; 56.64 Feet Wide At Rear *survey Attached |
|
Size Total Text
|
40.8 X 103.6 Ft ; 56.64 Feet Wide At Rear *survey Attached |
Rooms
| Level |
Type |
Length |
Width |
Dimensions |
|
Second Level |
Primary Bedroom |
5.49 m |
3.86 m |
5.49 m x 3.86 m |
|
Second Level |
Bedroom 2 |
3.76 m |
3.35 m |
3.76 m x 3.35 m |
|
Second Level |
Bedroom 3 |
4.62 m |
3.66 m |
4.62 m x 3.66 m |
|
Second Level |
Bedroom 4 |
3.81 m |
3.35 m |
3.81 m x 3.35 m |
|
Second Level |
Office |
3.51 m |
3.45 m |
3.51 m x 3.45 m |
|
Basement |
Kitchen |
6.1 m |
3.38 m |
6.1 m x 3.38 m |
|
Ground Level |
Living Room |
6.1 m |
4.48 m |
6.1 m x 4.48 m |
|
Ground Level |
Dining Room |
6.1 m |
4.48 m |
6.1 m x 4.48 m |
|
Ground Level |
Kitchen |
7.82 m |
3.45 m |
7.82 m x 3.45 m |
|
Ground Level |
Family Room |
6.25 m |
3.5 m |
6.25 m x 3.5 m |
|
Ground Level |
Playroom |
4.57 m |
3.05 m |
4.57 m x 3.05 m |
https://www.realtor.ca/real-estate/28647964/25-card-lumber-crescent-vaughan-kleinburg-kleinburg
