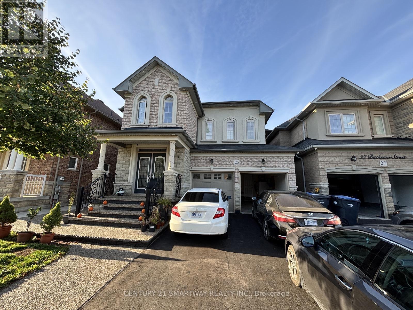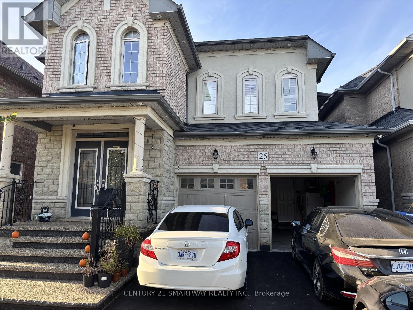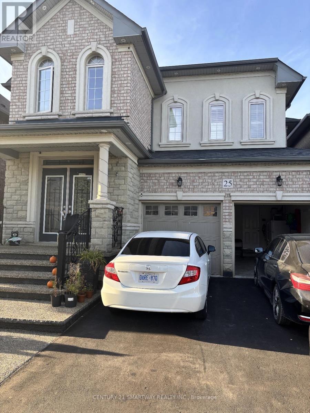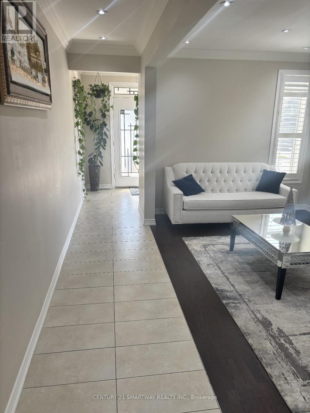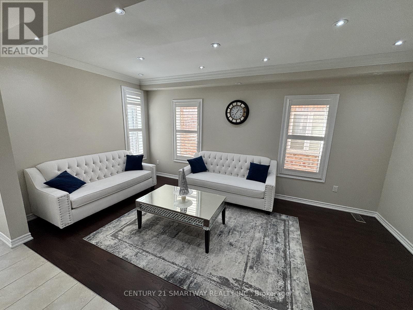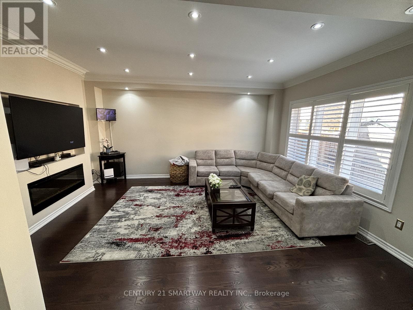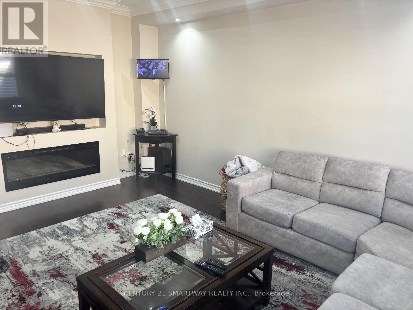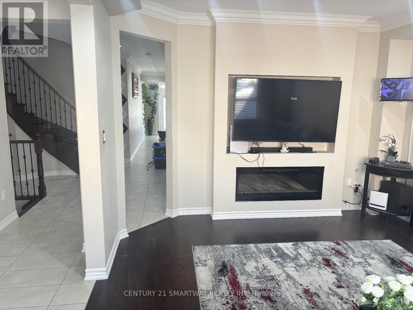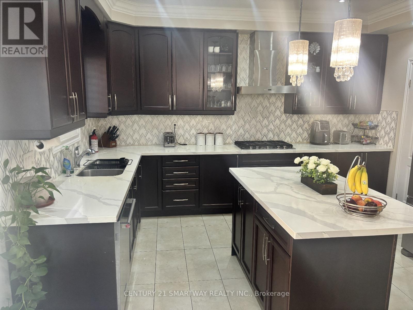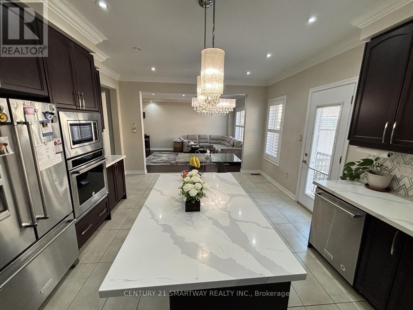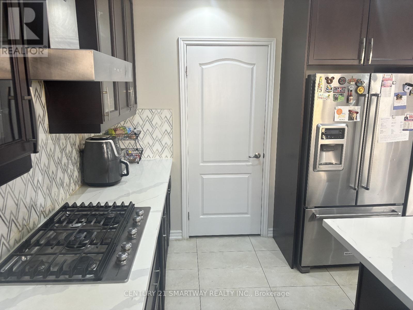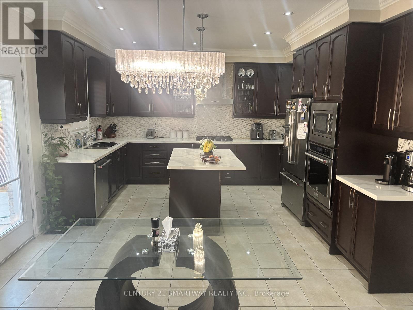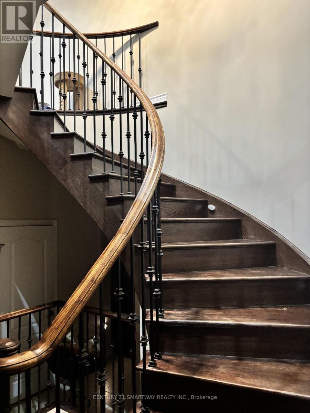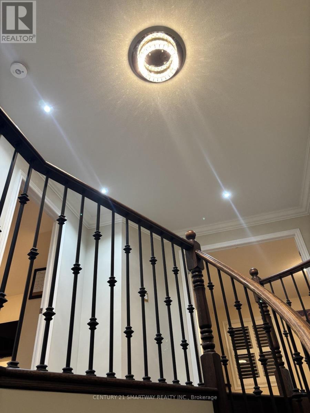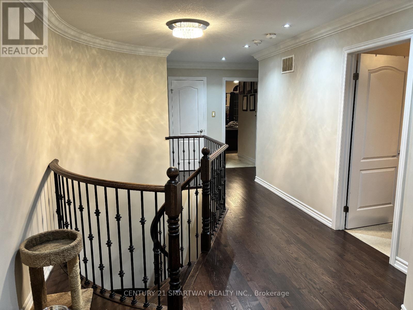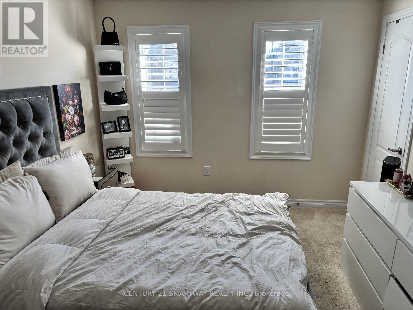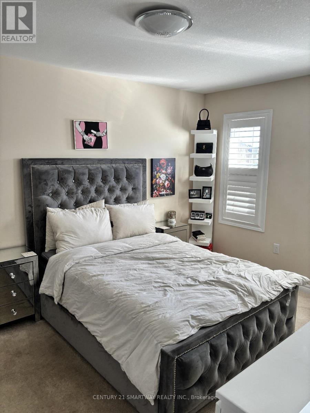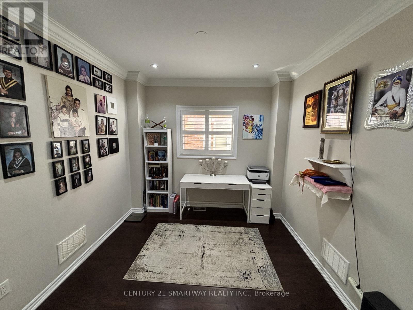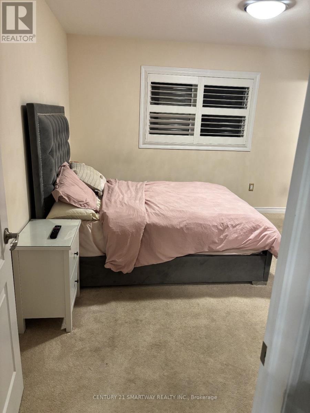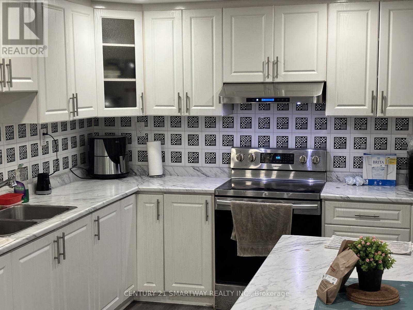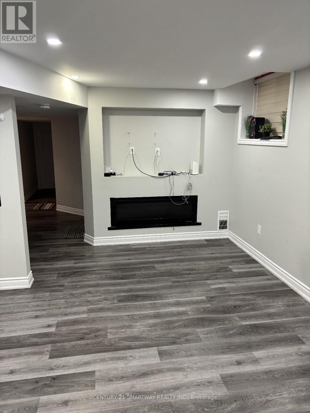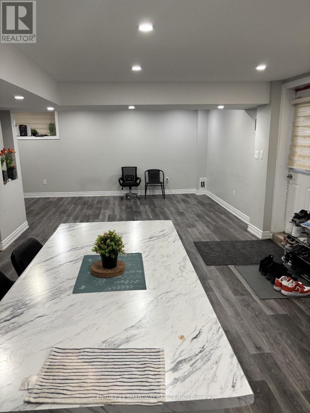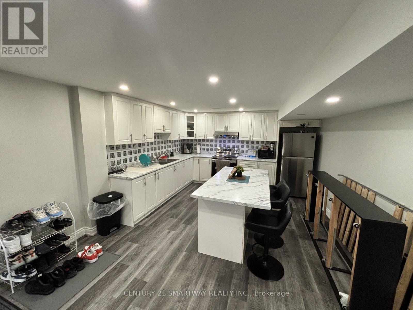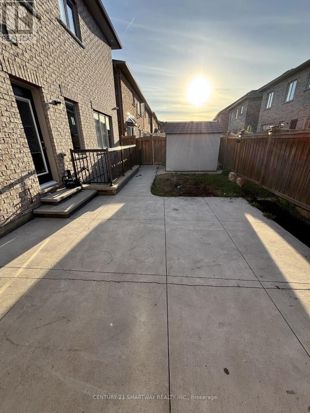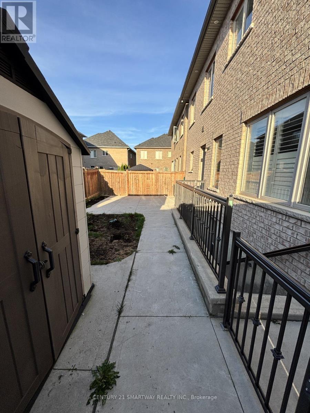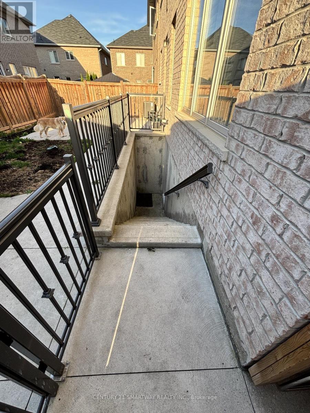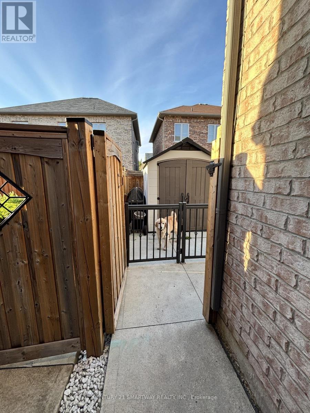7 Bedroom
6 Bathroom
3000 - 3500 sqft
Fireplace
Central Air Conditioning
Forced Air
$1,450,000
Rare opportunity! Step into this fully updated, Stunning 5+2 bedrooms home with modern upgrades, Perfect for a growing Family, 3 bedrooms have their own private washrooms, 2 bedrooms share a Jack and Jill Washrooms, Professionally Landscaped, updated modern lighting and pot lights throughout the house, Finished basement with Sep entrance, Quiet Neighbourhood, close to schools, Parks, Shopping and transit. (id:41954)
Property Details
|
MLS® Number
|
W12443116 |
|
Property Type
|
Single Family |
|
Community Name
|
Northwest Brampton |
|
Equipment Type
|
Water Heater |
|
Parking Space Total
|
6 |
|
Rental Equipment Type
|
Water Heater |
Building
|
Bathroom Total
|
6 |
|
Bedrooms Above Ground
|
5 |
|
Bedrooms Below Ground
|
2 |
|
Bedrooms Total
|
7 |
|
Age
|
6 To 15 Years |
|
Amenities
|
Fireplace(s) |
|
Appliances
|
Oven - Built-in, Central Vacuum, Dishwasher, Dryer, Garage Door Opener, Microwave, Oven, Stove, Washer, Refrigerator |
|
Basement Features
|
Apartment In Basement, Separate Entrance |
|
Basement Type
|
N/a |
|
Construction Style Attachment
|
Detached |
|
Cooling Type
|
Central Air Conditioning |
|
Exterior Finish
|
Brick, Stucco |
|
Fireplace Present
|
Yes |
|
Fireplace Total
|
1 |
|
Flooring Type
|
Carpeted, Hardwood |
|
Foundation Type
|
Concrete |
|
Half Bath Total
|
1 |
|
Heating Fuel
|
Natural Gas |
|
Heating Type
|
Forced Air |
|
Stories Total
|
2 |
|
Size Interior
|
3000 - 3500 Sqft |
|
Type
|
House |
|
Utility Water
|
Municipal Water |
Parking
Land
|
Acreage
|
No |
|
Sewer
|
Sanitary Sewer |
|
Size Depth
|
90 Ft ,2 In |
|
Size Frontage
|
40 Ft ,10 In |
|
Size Irregular
|
40.9 X 90.2 Ft |
|
Size Total Text
|
40.9 X 90.2 Ft |
Rooms
| Level |
Type |
Length |
Width |
Dimensions |
|
Second Level |
Bedroom 5 |
11 m |
12 m |
11 m x 12 m |
|
Second Level |
Kitchen |
19.4 m |
13.8 m |
19.4 m x 13.8 m |
|
Second Level |
Primary Bedroom |
16 m |
13.2 m |
16 m x 13.2 m |
|
Second Level |
Bedroom 2 |
10 m |
13.4 m |
10 m x 13.4 m |
|
Second Level |
Bedroom 3 |
10 m |
13.6 m |
10 m x 13.6 m |
|
Second Level |
Bedroom 4 |
11 m |
11 m |
11 m x 11 m |
|
Basement |
Kitchen |
|
|
Measurements not available |
|
Basement |
Bedroom |
|
|
Measurements not available |
|
Basement |
Bedroom |
|
|
Measurements not available |
|
Main Level |
Family Room |
13 m |
17 m |
13 m x 17 m |
|
Main Level |
Living Room |
10 m |
18 m |
10 m x 18 m |
|
Main Level |
Dining Room |
10 m |
18 m |
10 m x 18 m |
|
Main Level |
Den |
10.8 m |
10 m |
10.8 m x 10 m |
https://www.realtor.ca/real-estate/28947986/25-bucksaw-street-brampton-northwest-brampton-northwest-brampton
