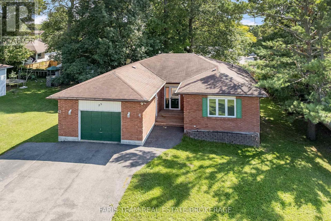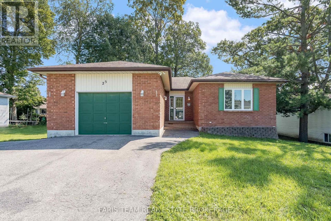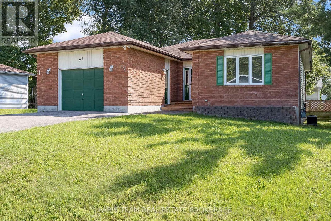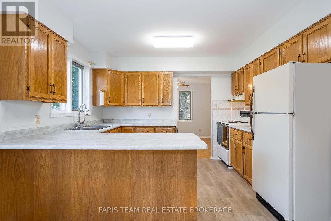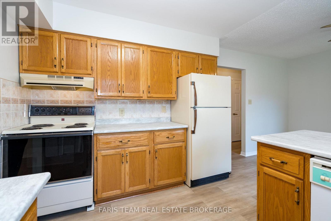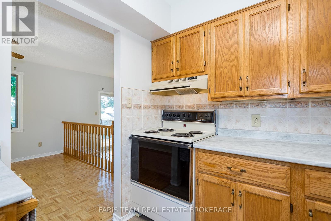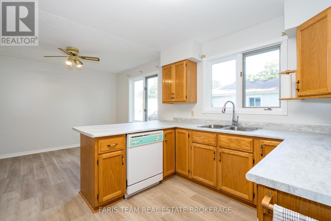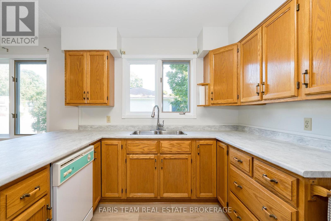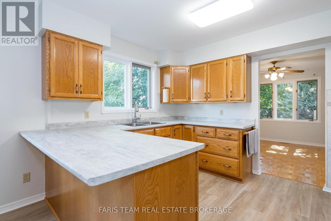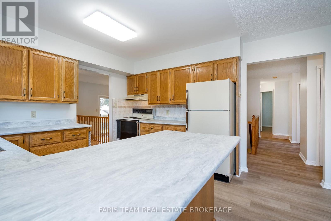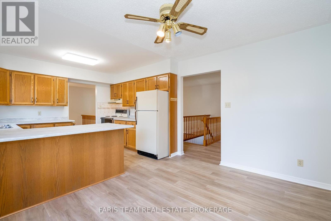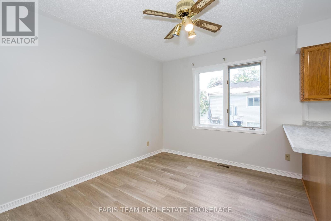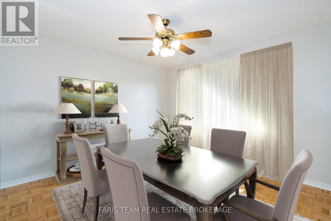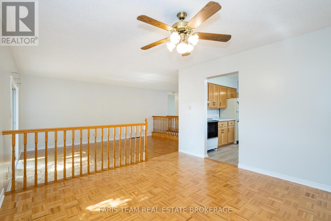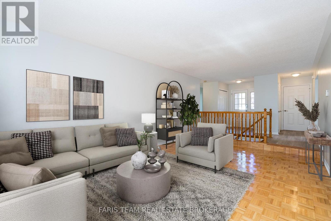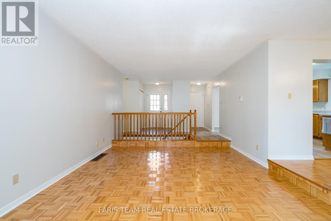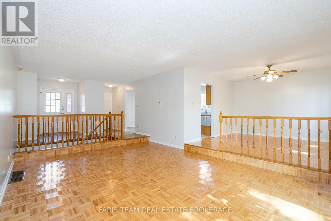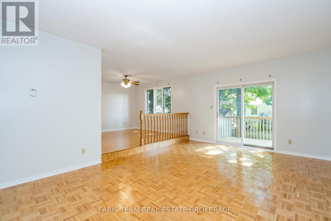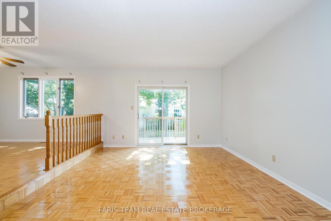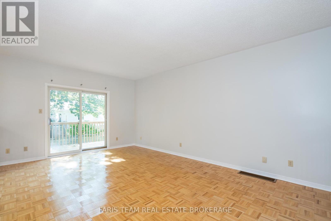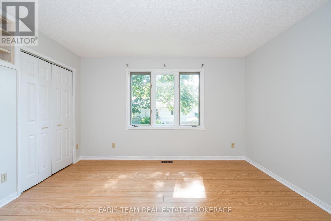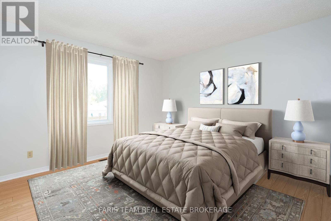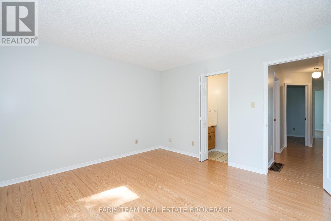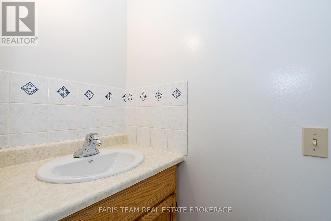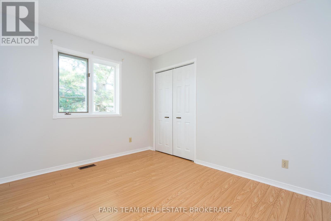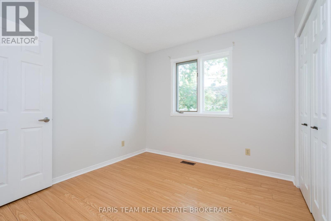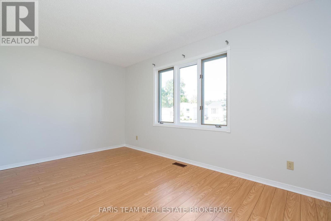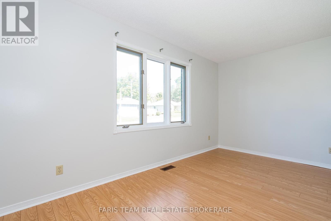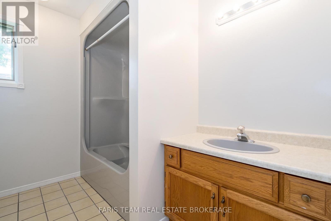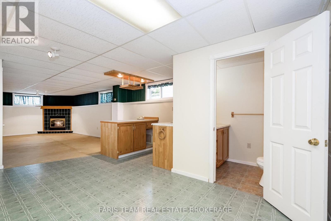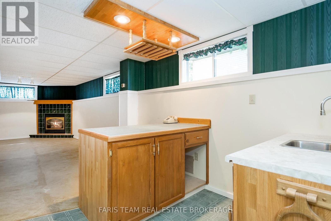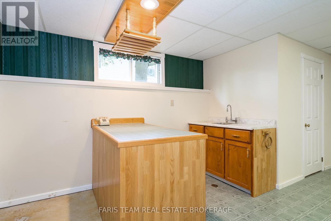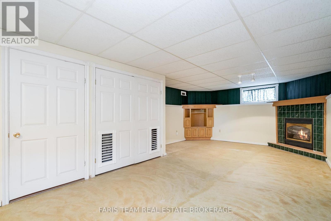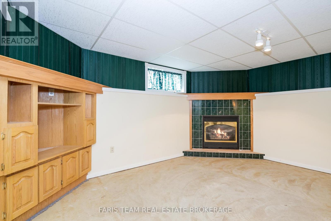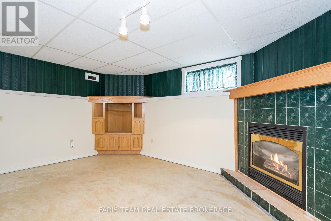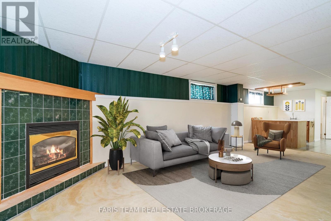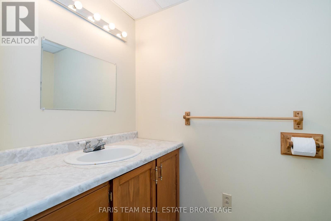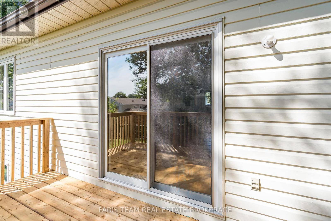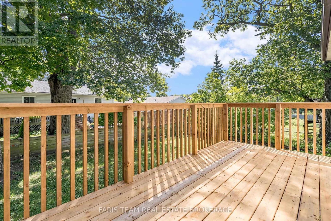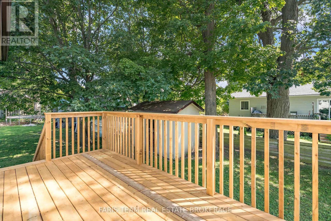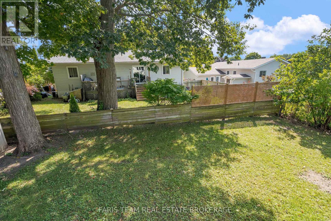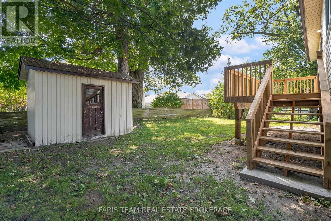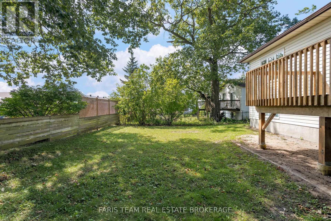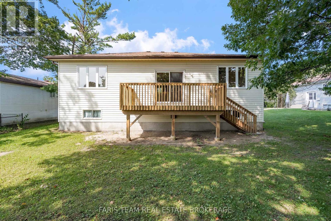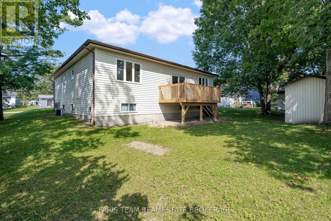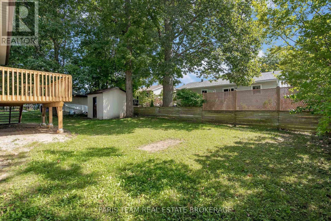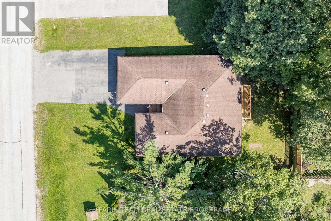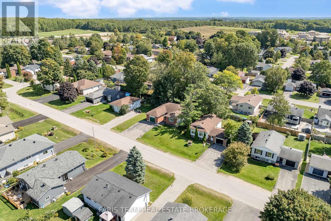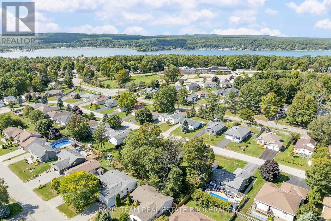3 Bedroom
3 Bathroom
1500 - 2000 sqft
Bungalow
Fireplace
Central Air Conditioning
Forced Air
$649,999
Top 5 Reasons You Will Love This Home: 2) Resting in a family-oriented neighbourhood, this charming bungalow delivers the comfort of being just a short walk to schools, parks, and community amenities 2) Recently refreshed with a fresh coat of paint and thoughtful updates, the home feels bright, inviting, and well cared for 3) Discover the partially finished basement, with convenient access through the garage, featuring a kitchenette, perfect for extended family living or future income potential 4) Step outside to enjoy a mature backyard oasis with a newly finished deck, offering both privacy and the ideal spot for outdoor entertaining 5) Move-in ready and available for a quick closing, this home is prepared to welcome its next owners with ease. 1,556 above grade sq.ft. plus a partially finished basement. *Please note some images have been virtually staged to show the potential of the home. (id:41954)
Property Details
|
MLS® Number
|
S12415684 |
|
Property Type
|
Single Family |
|
Community Name
|
Penetanguishene |
|
Amenities Near By
|
Schools |
|
Equipment Type
|
Water Heater |
|
Features
|
Level Lot, Wooded Area |
|
Parking Space Total
|
7 |
|
Rental Equipment Type
|
Water Heater |
|
Structure
|
Deck |
Building
|
Bathroom Total
|
3 |
|
Bedrooms Above Ground
|
3 |
|
Bedrooms Total
|
3 |
|
Age
|
31 To 50 Years |
|
Amenities
|
Fireplace(s) |
|
Appliances
|
Dishwasher, Dryer, Stove, Washer, Window Coverings, Refrigerator |
|
Architectural Style
|
Bungalow |
|
Basement Type
|
Partial, Full |
|
Construction Style Attachment
|
Detached |
|
Cooling Type
|
Central Air Conditioning |
|
Exterior Finish
|
Brick |
|
Fireplace Present
|
Yes |
|
Fireplace Total
|
1 |
|
Flooring Type
|
Laminate, Parquet, Vinyl, Concrete |
|
Foundation Type
|
Concrete |
|
Half Bath Total
|
2 |
|
Heating Fuel
|
Natural Gas |
|
Heating Type
|
Forced Air |
|
Stories Total
|
1 |
|
Size Interior
|
1500 - 2000 Sqft |
|
Type
|
House |
|
Utility Water
|
Municipal Water |
Parking
Land
|
Acreage
|
No |
|
Fence Type
|
Partially Fenced |
|
Land Amenities
|
Schools |
|
Sewer
|
Sanitary Sewer |
|
Size Depth
|
113 Ft ,3 In |
|
Size Frontage
|
65 Ft ,4 In |
|
Size Irregular
|
65.4 X 113.3 Ft |
|
Size Total Text
|
65.4 X 113.3 Ft|under 1/2 Acre |
|
Zoning Description
|
R2-9 |
Rooms
| Level |
Type |
Length |
Width |
Dimensions |
|
Basement |
Other |
4.98 m |
4.13 m |
4.98 m x 4.13 m |
|
Basement |
Recreational, Games Room |
7.11 m |
4.39 m |
7.11 m x 4.39 m |
|
Main Level |
Kitchen |
5.65 m |
3.52 m |
5.65 m x 3.52 m |
|
Main Level |
Dining Room |
3.63 m |
3.63 m |
3.63 m x 3.63 m |
|
Main Level |
Living Room |
5.54 m |
3.96 m |
5.54 m x 3.96 m |
|
Main Level |
Primary Bedroom |
3.94 m |
3.65 m |
3.94 m x 3.65 m |
|
Main Level |
Bedroom |
4.46 m |
3.45 m |
4.46 m x 3.45 m |
|
Main Level |
Bedroom |
3.37 m |
2.84 m |
3.37 m x 2.84 m |
https://www.realtor.ca/real-estate/28889270/25-bridle-road-penetanguishene-penetanguishene
