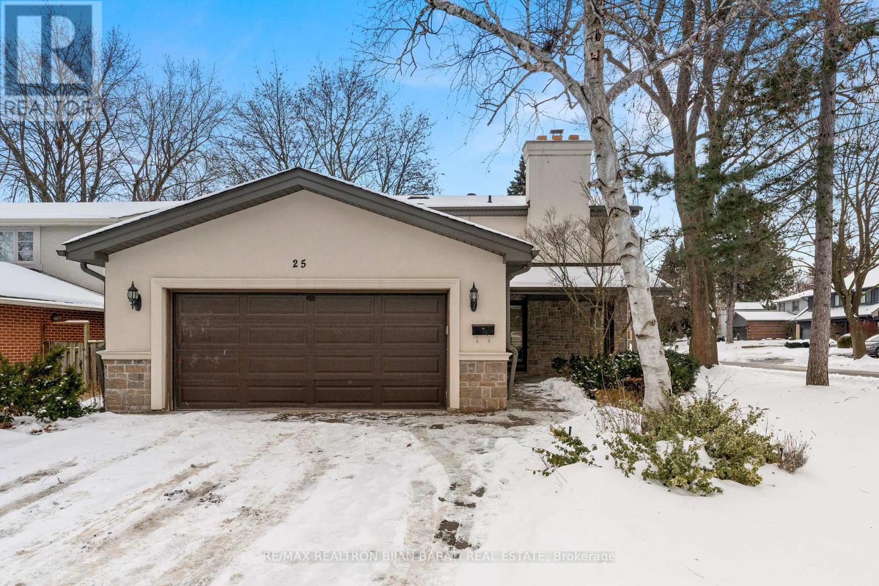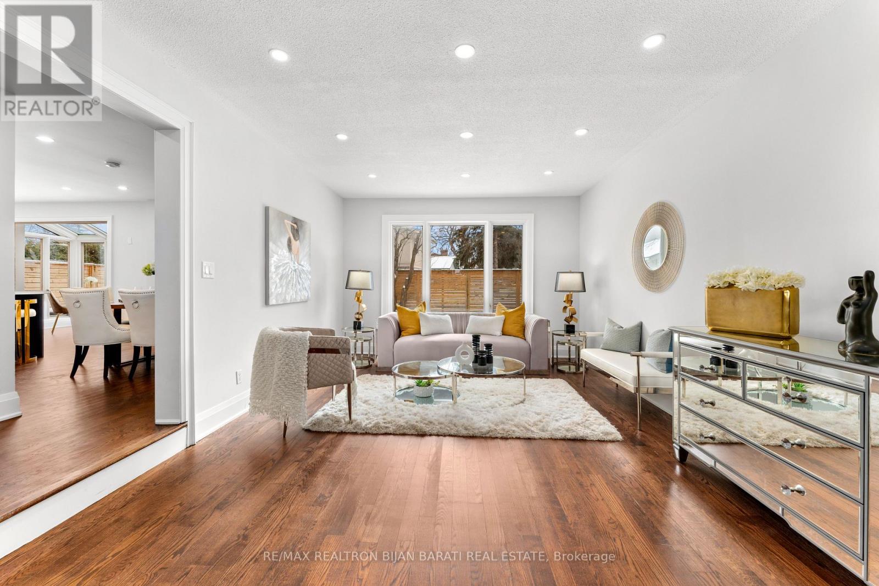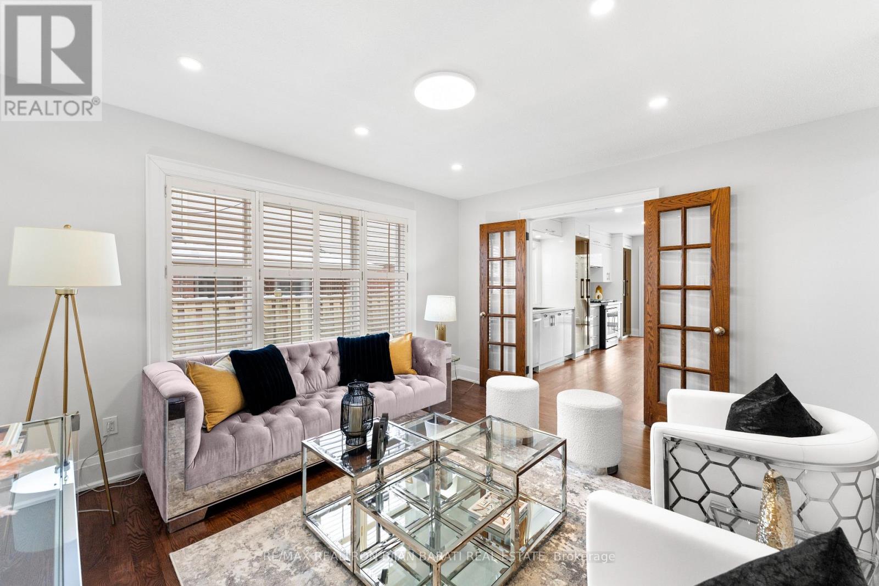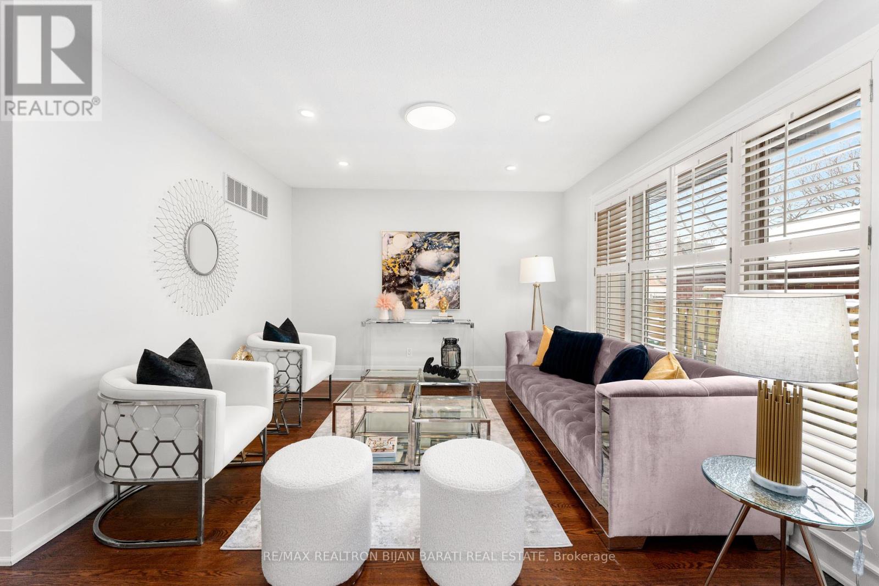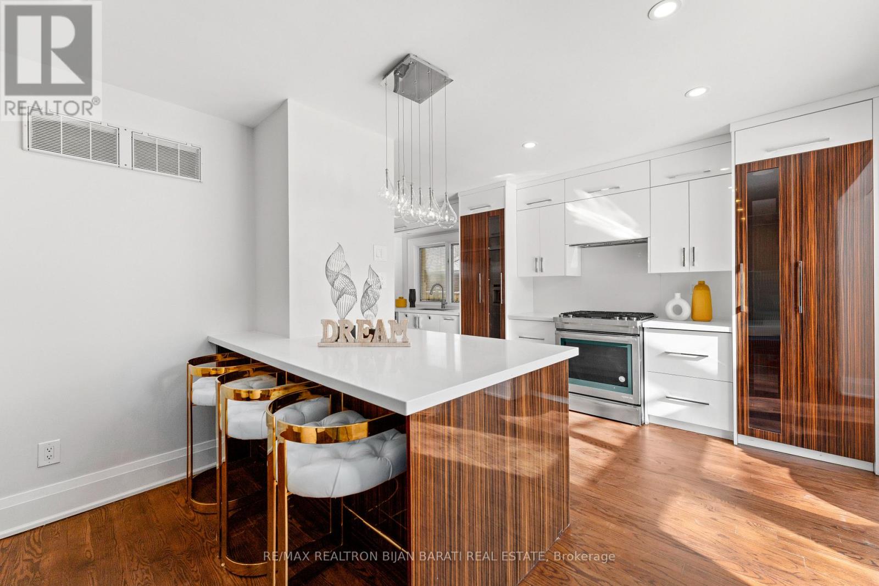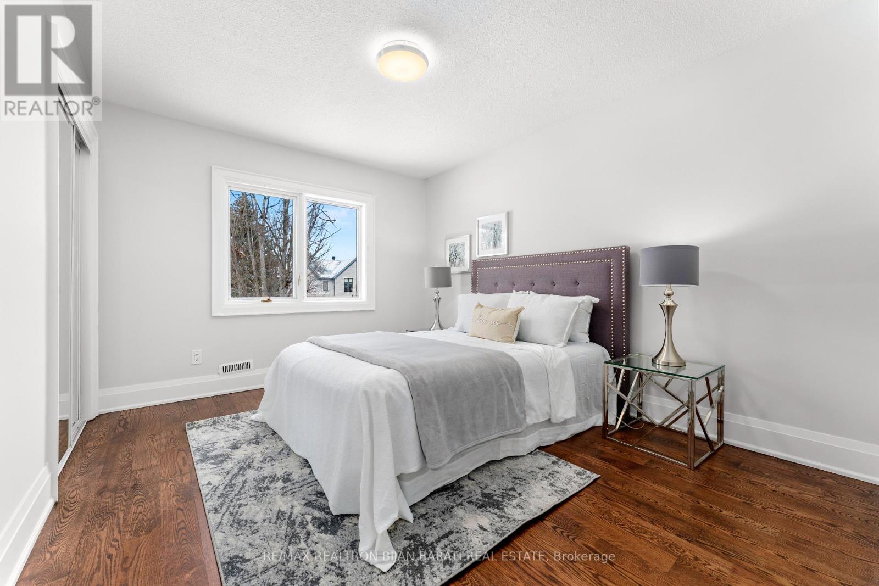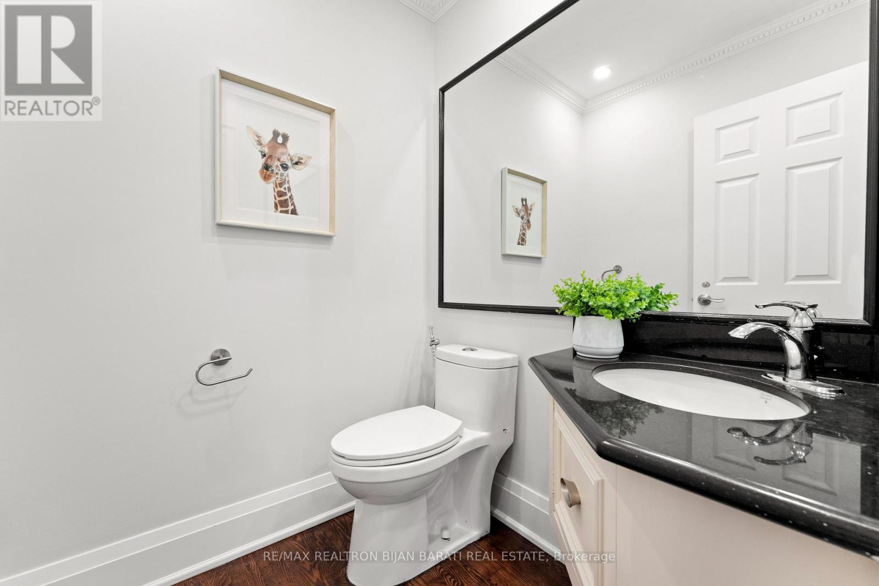5 Bedroom
4 Bathroom
Fireplace
Central Air Conditioning
Forced Air
$2,888,800
A Stunning Home In Prestigious Banbury Community, Nestled In The Coveted Denlow Enclave On A Beautiful Quiet Southern Corner Lot! Upgraded Recently! This Bright and Spacious Family Home Offers 62 Feet Frontage, Re-Finished Hardwood Floor Thru-Out Main & 2nd Floor, New Wide Sized Vinyl Flr in Basement, Led Potlights and New Led Lightings, Freshly Painted Top to Bottom, A Generously Bright Living Room with A Fireplace, An Open Concept Dining Rm, Renovated South Exposure Eat-In Kitchen with Newer Cabinets, C/Top, S/S Appliances! A Sunroom Walk Out to A Family Sized Deck and Fully Fenced Backyard! Oak Staircase with Glass Railing and Skylight Above! Sun-Filled Master Bedroom with Renovated 6Pc Ensuite and Walk-In Closet, Another 3 Spacious Bedrooms with A Renovated 5Pc Bathroom! Finished Basement Includes Large Recreation Room, A Bedroom, A Washroom, Laundry Room and Storages! Interlocked Driveway & Double Car Garages. Charming Curb Appeal! Perfectly Situated Close to Denlow P.S, Banbury Community Centre & Windfields Park with Easy Access to Highways, TTC, Shops at Don Mills, Edwards Gardens and All Other Amenities. (id:41954)
Property Details
|
MLS® Number
|
C11969798 |
|
Property Type
|
Single Family |
|
Community Name
|
Banbury-Don Mills |
|
Features
|
Irregular Lot Size |
|
Parking Space Total
|
6 |
Building
|
Bathroom Total
|
4 |
|
Bedrooms Above Ground
|
4 |
|
Bedrooms Below Ground
|
1 |
|
Bedrooms Total
|
5 |
|
Amenities
|
Fireplace(s) |
|
Appliances
|
Central Vacuum, Dishwasher, Dryer, Freezer, Garage Door Opener, Oven, Hood Fan, Stove, Washer, Refrigerator |
|
Basement Development
|
Finished |
|
Basement Type
|
N/a (finished) |
|
Construction Style Attachment
|
Detached |
|
Cooling Type
|
Central Air Conditioning |
|
Exterior Finish
|
Stucco, Stone |
|
Fireplace Present
|
Yes |
|
Flooring Type
|
Hardwood, Laminate |
|
Foundation Type
|
Block |
|
Half Bath Total
|
2 |
|
Heating Fuel
|
Natural Gas |
|
Heating Type
|
Forced Air |
|
Stories Total
|
2 |
|
Type
|
House |
|
Utility Water
|
Municipal Water |
Parking
Land
|
Acreage
|
No |
|
Sewer
|
Sanitary Sewer |
|
Size Depth
|
107 Ft ,9 In |
|
Size Frontage
|
61 Ft ,11 In |
|
Size Irregular
|
61.95 X 107.83 Ft ; Slight Curve At The Corner Of The Lot |
|
Size Total Text
|
61.95 X 107.83 Ft ; Slight Curve At The Corner Of The Lot |
Rooms
| Level |
Type |
Length |
Width |
Dimensions |
|
Second Level |
Primary Bedroom |
5.28 m |
4.1 m |
5.28 m x 4.1 m |
|
Second Level |
Bedroom 2 |
3.82 m |
3.18 m |
3.82 m x 3.18 m |
|
Second Level |
Bedroom 3 |
3.29 m |
3.12 m |
3.29 m x 3.12 m |
|
Second Level |
Bedroom 4 |
3.06 m |
2.83 m |
3.06 m x 2.83 m |
|
Basement |
Bedroom 5 |
5.14 m |
2.9 m |
5.14 m x 2.9 m |
|
Basement |
Recreational, Games Room |
7.12 m |
5.33 m |
7.12 m x 5.33 m |
|
Main Level |
Living Room |
7.3 m |
3.89 m |
7.3 m x 3.89 m |
|
Main Level |
Dining Room |
3.85 m |
3.26 m |
3.85 m x 3.26 m |
|
Main Level |
Family Room |
4.09 m |
3.47 m |
4.09 m x 3.47 m |
|
Main Level |
Kitchen |
5.65 m |
3.15 m |
5.65 m x 3.15 m |
|
Main Level |
Eating Area |
3.06 m |
2 m |
3.06 m x 2 m |
https://www.realtor.ca/real-estate/27907927/25-bamboo-grove-toronto-banbury-don-mills-banbury-don-mills
