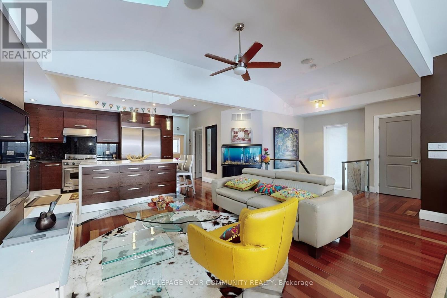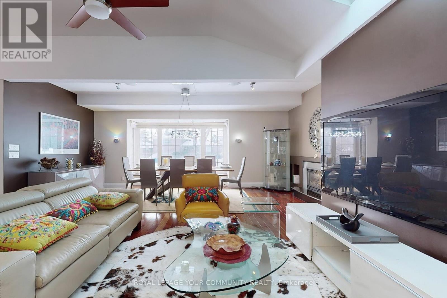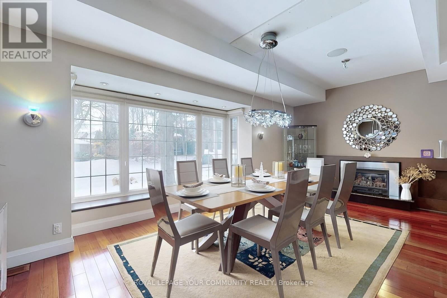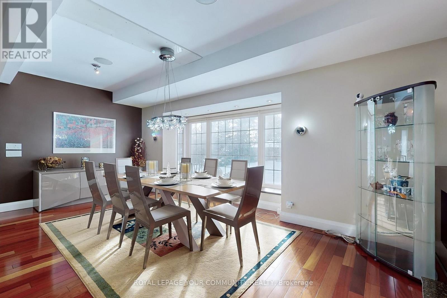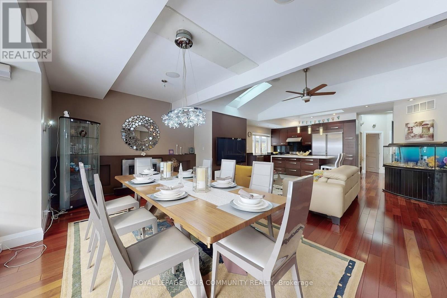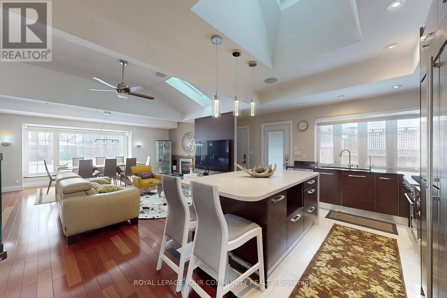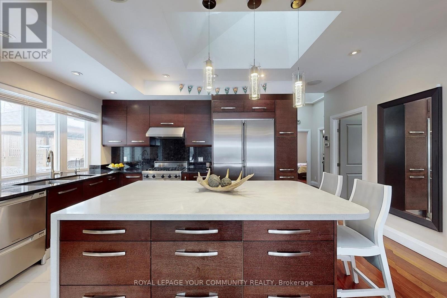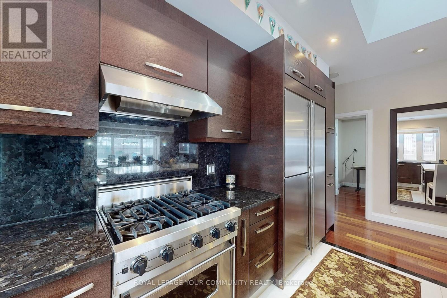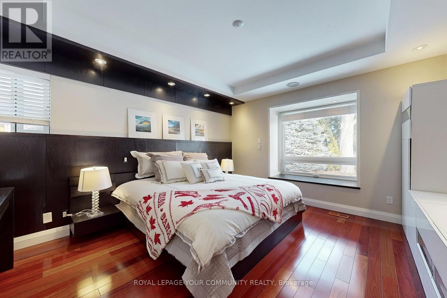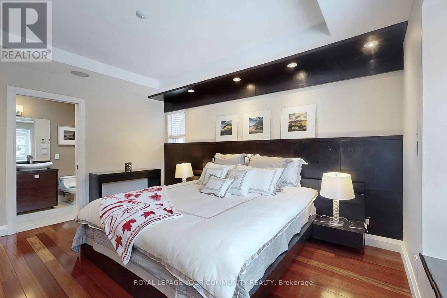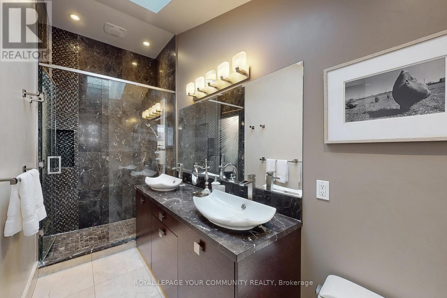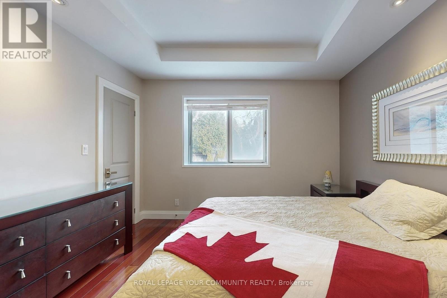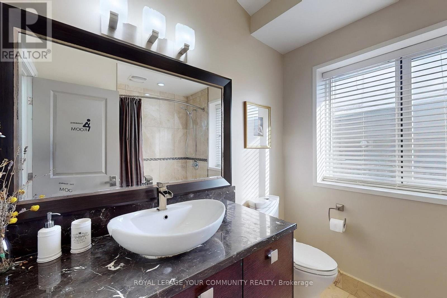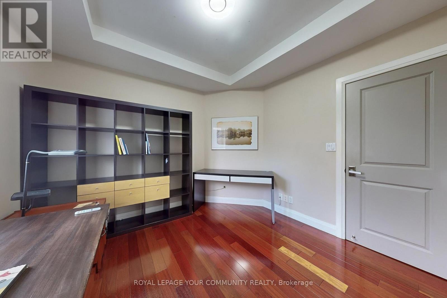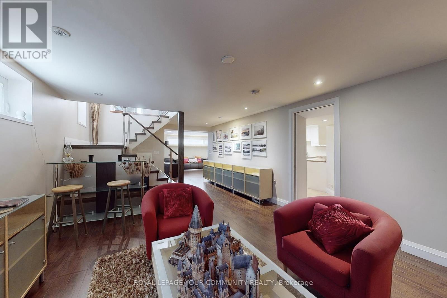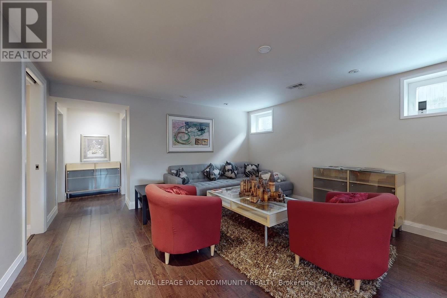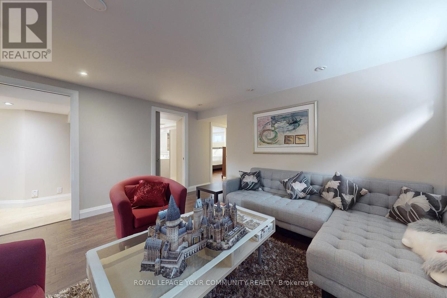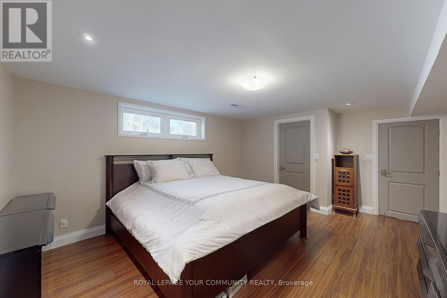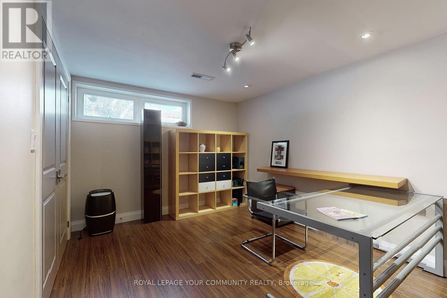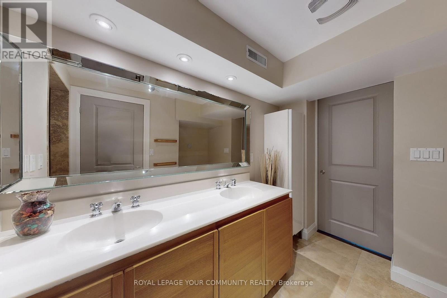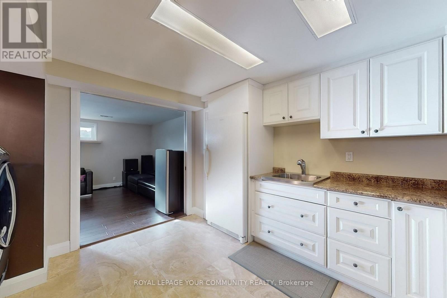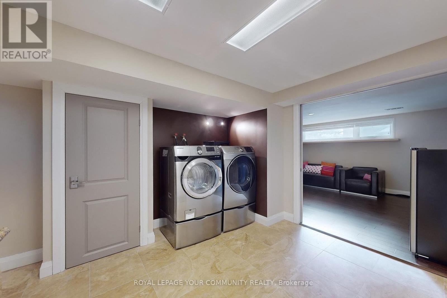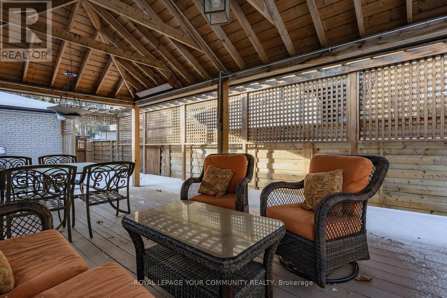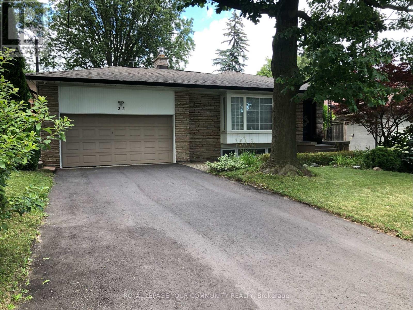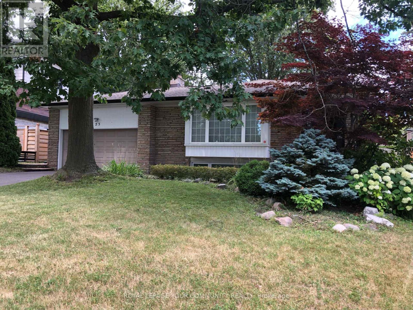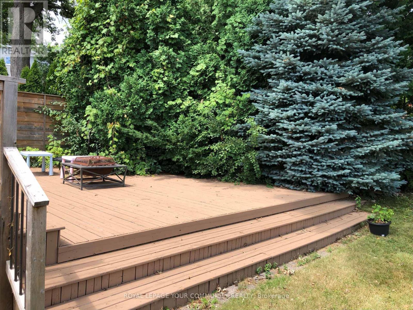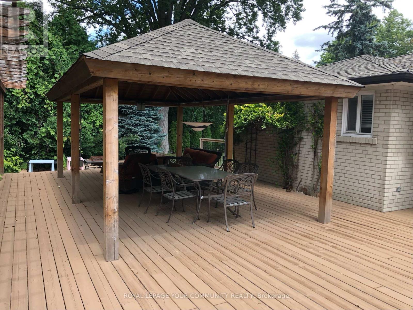5 Bedroom
3 Bathroom
1100 - 1500 sqft
Bungalow
Fireplace
Central Air Conditioning
Forced Air
Landscaped
$3,388,800
Supreme Location! Outstanding Family Residence On Forested Cul-de-Sac In Exclusive Windfield's Neighborhood. This masterpiece epitomizes luxury and sophistication! Exquisitely Updated/Renovated Open Concept California-Style Bungalow W/Vaulted Ceilings, Generous Windows, Sky Lights. Top Notch Quality Designer Finishes. Shows Like A Model Home. On A Prestigious & Sought-After Cul-De-Sac. Resort-Like Private & Relaxing Yard W/Large Deck. Ideal For Entertaining. Expansive Backyard Oasis Enjoys Full Sun Exposure, Just Minutes Away From Edward Gardens, Sought-After Location On Quiet Court, Steps To Longwood Park & Leslie Street. Minutes To Shops, Top-Rated Schools, Transit, Athletic Clubs, Golf Courses & Toronto Botanical Gardens. Malls, Shopping And Highway. Top-Rated Public And Private Schools. The Highest Standard Of Stylish Family Living. (id:41954)
Property Details
|
MLS® Number
|
C12443005 |
|
Property Type
|
Single Family |
|
Community Name
|
Banbury-Don Mills |
|
Amenities Near By
|
Schools, Public Transit, Park |
|
Parking Space Total
|
6 |
|
Structure
|
Shed |
Building
|
Bathroom Total
|
3 |
|
Bedrooms Above Ground
|
3 |
|
Bedrooms Below Ground
|
2 |
|
Bedrooms Total
|
5 |
|
Appliances
|
Garage Door Opener Remote(s), Dishwasher, Dryer, Range, Water Heater - Tankless, Washer, Water Softener, Refrigerator |
|
Architectural Style
|
Bungalow |
|
Basement Development
|
Finished |
|
Basement Type
|
Full (finished) |
|
Construction Style Attachment
|
Detached |
|
Cooling Type
|
Central Air Conditioning |
|
Exterior Finish
|
Brick, Stone |
|
Fireplace Present
|
Yes |
|
Flooring Type
|
Laminate, Ceramic, Hardwood |
|
Foundation Type
|
Block |
|
Heating Fuel
|
Natural Gas |
|
Heating Type
|
Forced Air |
|
Stories Total
|
1 |
|
Size Interior
|
1100 - 1500 Sqft |
|
Type
|
House |
|
Utility Water
|
Municipal Water |
Parking
Land
|
Acreage
|
No |
|
Fence Type
|
Fully Fenced |
|
Land Amenities
|
Schools, Public Transit, Park |
|
Landscape Features
|
Landscaped |
|
Sewer
|
Sanitary Sewer |
|
Size Depth
|
134 Ft ,1 In |
|
Size Frontage
|
57 Ft |
|
Size Irregular
|
57 X 134.1 Ft ; 57x134.13 Ft X 76.53 Ft X 114.70 Ft |
|
Size Total Text
|
57 X 134.1 Ft ; 57x134.13 Ft X 76.53 Ft X 114.70 Ft |
Rooms
| Level |
Type |
Length |
Width |
Dimensions |
|
Lower Level |
Bedroom 5 |
16.7 m |
12.7 m |
16.7 m x 12.7 m |
|
Lower Level |
Recreational, Games Room |
16.47 m |
13.68 m |
16.47 m x 13.68 m |
|
Lower Level |
Media |
20.08 m |
12.17 m |
20.08 m x 12.17 m |
|
Lower Level |
Bedroom 4 |
12.7 m |
9.58 m |
12.7 m x 9.58 m |
|
Main Level |
Foyer |
5.09 m |
5.38 m |
5.09 m x 5.38 m |
|
Main Level |
Laundry Room |
16.11 m |
12.47 m |
16.11 m x 12.47 m |
|
Main Level |
Living Room |
16.08 m |
9.88 m |
16.08 m x 9.88 m |
|
Main Level |
Dining Room |
20.37 m |
11.88 m |
20.37 m x 11.88 m |
|
Main Level |
Kitchen |
16.99 m |
13.39 m |
16.99 m x 13.39 m |
|
Main Level |
Primary Bedroom |
14.17 m |
12.6 m |
14.17 m x 12.6 m |
|
Main Level |
Bedroom 2 |
11.29 m |
10.99 m |
11.29 m x 10.99 m |
|
Main Level |
Bedroom 3 |
10.6 m |
9.97 m |
10.6 m x 9.97 m |
https://www.realtor.ca/real-estate/28947816/25-alderdale-court-toronto-banbury-don-mills-banbury-don-mills
