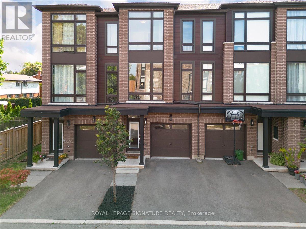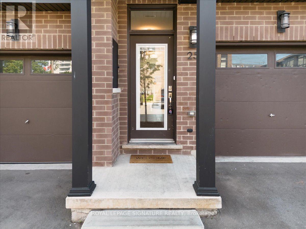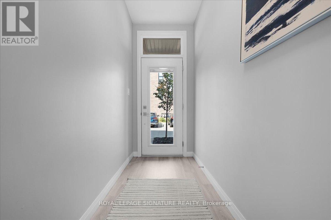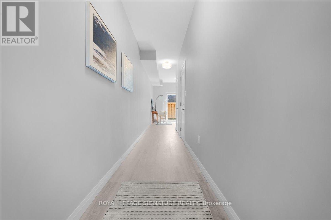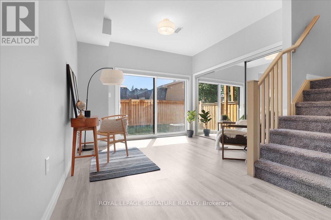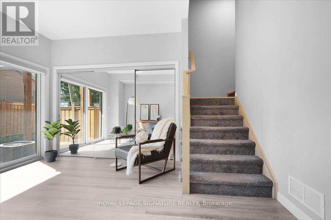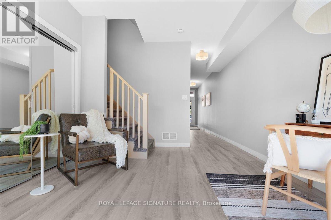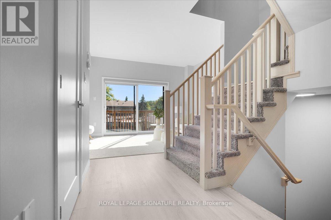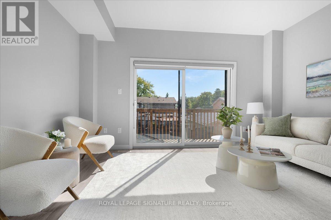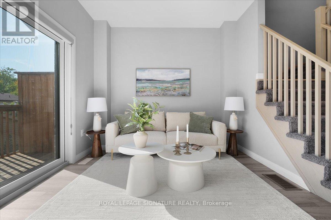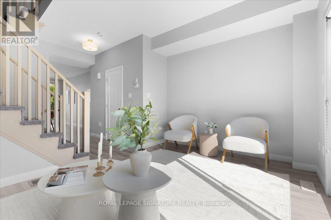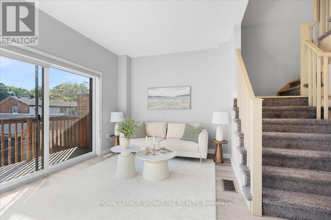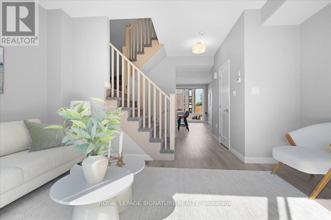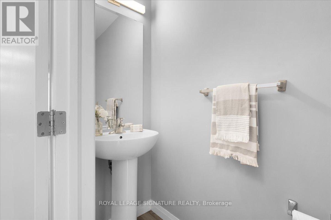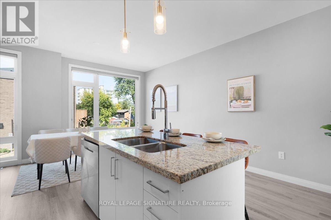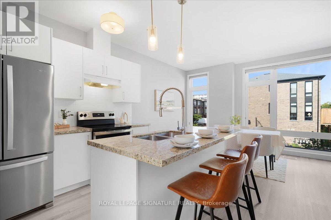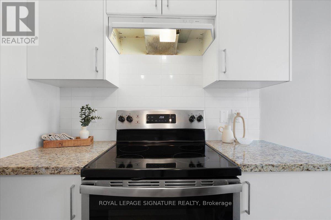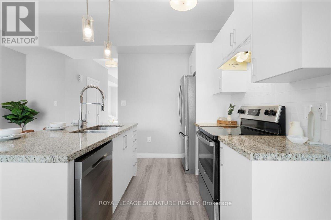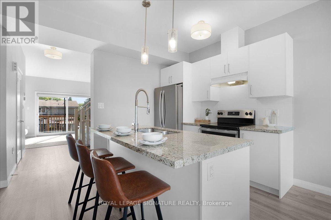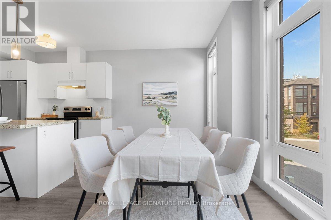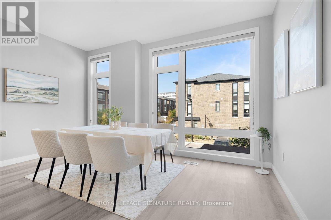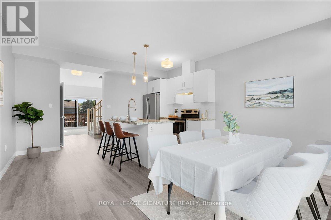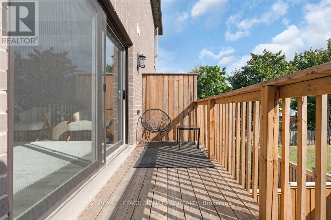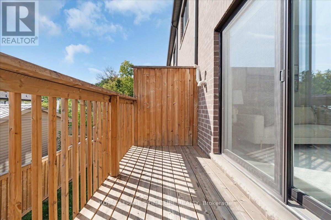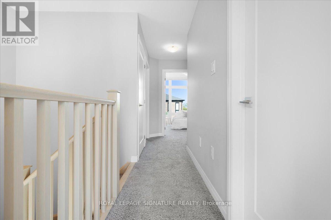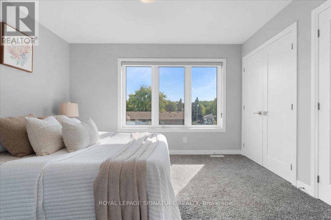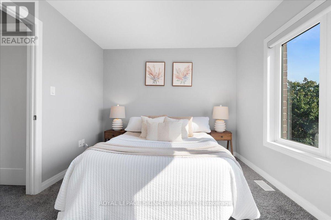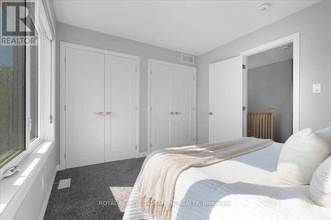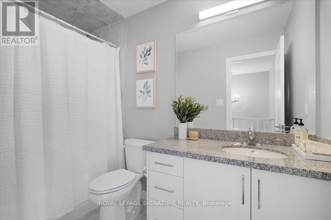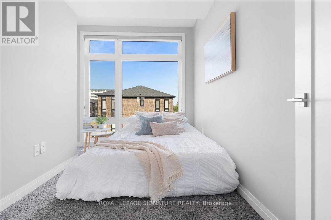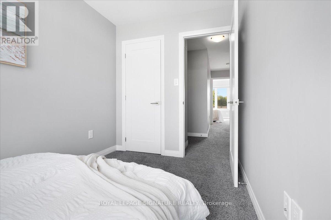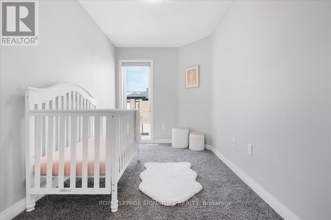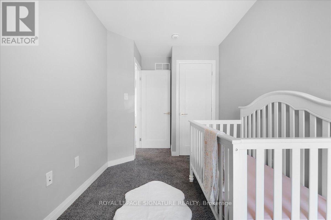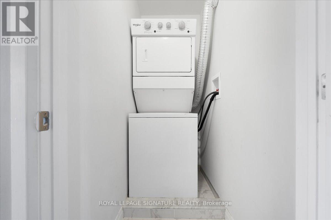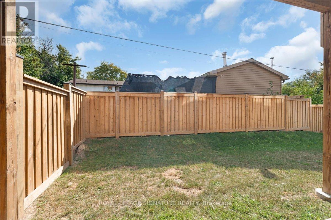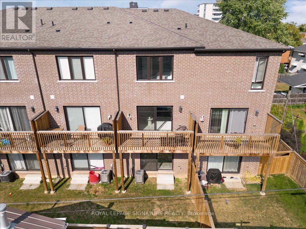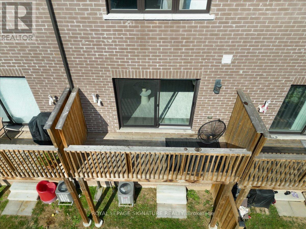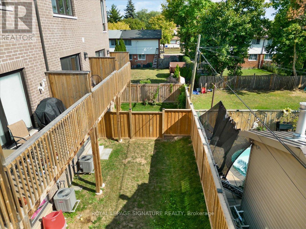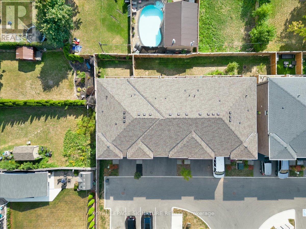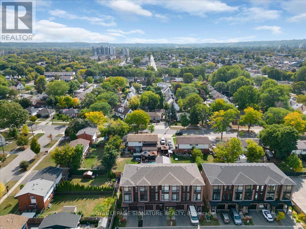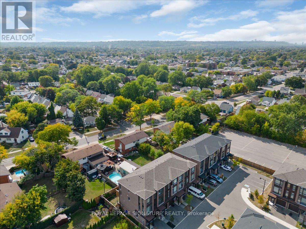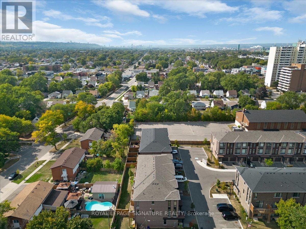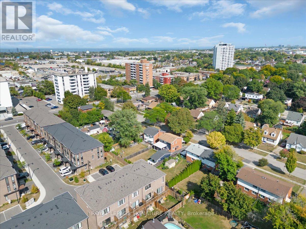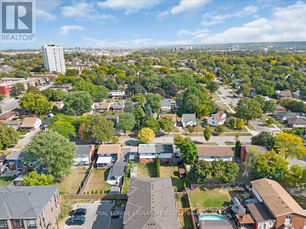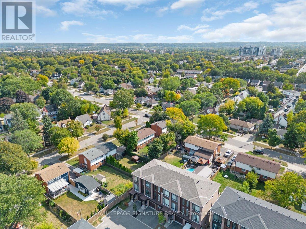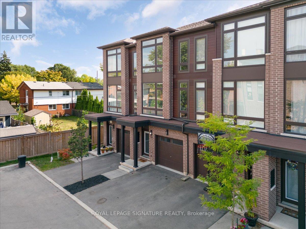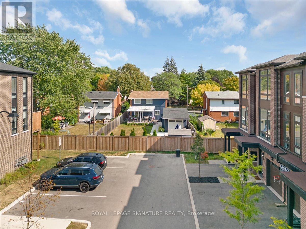25 - 270 Melvin Avenue Hamilton (Mcquesten), Ontario L8H 2A6
$610,000Maintenance, Parcel of Tied Land
$107.24 Monthly
Maintenance, Parcel of Tied Land
$107.24 MonthlyWelcome to this beautiful 3 year old, 3-bedroom, 2-bath freehold townhouse. Thoughtfully designed across three levels, this 1600+ square foot home combines modern luxury with everyday convenience. Located at the back of the complex in one of the most private and quiet settings, this home backs onto a residential neighbourhood rather than busy streets or apartment buildings and fronts on a quiet street where kids can play. Ample visitor parking is available, and the private driveway plus garage with direct inside entry add to the ease of daily life. Step inside to a spacious foyer that sets the tone for the bright and airy layout. The ground floor offers a walk-out to the backyard an ideal space that can be used as a rec room, office, or even a 4th bedroom. The main floor features 9 ft ceilings, a large open-concept kitchen with stainless steel appliances, granite countertops, and a central island, seamlessly combined with a large and incredibly bright dining area. The living room offers a walk-out to an upper deck overlooking the quiet residential surroundings perfect for relaxing to watch the sunset, or entertaining. Upstairs, you'll find three generous bedrooms, including a large primary with his & hers closets, plus the convenience of an upstairs laundry room. This family-friendly complex is only 3 years old, well maintained and ideally situated close to schools, shopping, parks, and nature trails (Red Hill Valley Trail), with easy access to the Red Hill Parkway, the LINC, the QEW, and transit/future transit including the Confederation GO Station and Hamilton LRT. Whether commuting to Toronto, Mississauga, or exploring Niagara's wine country, this location puts everything within reach, at an accessible price-point! Upgrades incl. water line run to fridge, Moen faucet, upgraded cabinets & hardware, backsplash. (id:41954)
Property Details
| MLS® Number | X12413764 |
| Property Type | Single Family |
| Community Name | McQuesten |
| Parking Space Total | 2 |
Building
| Bathroom Total | 2 |
| Bedrooms Above Ground | 3 |
| Bedrooms Total | 3 |
| Age | 0 To 5 Years |
| Appliances | Dishwasher, Dryer, Range, Stove, Washer, Window Coverings, Refrigerator |
| Construction Style Attachment | Attached |
| Cooling Type | Central Air Conditioning |
| Exterior Finish | Brick |
| Flooring Type | Laminate |
| Foundation Type | Concrete |
| Half Bath Total | 1 |
| Heating Fuel | Natural Gas |
| Heating Type | Forced Air |
| Stories Total | 3 |
| Size Interior | 1500 - 2000 Sqft |
| Type | Row / Townhouse |
| Utility Water | Municipal Water |
Parking
| Garage |
Land
| Acreage | No |
| Sewer | Sanitary Sewer |
| Size Depth | 15 Ft ,7 In |
| Size Frontage | 78 Ft ,9 In |
| Size Irregular | 78.8 X 15.6 Ft |
| Size Total Text | 78.8 X 15.6 Ft |
Rooms
| Level | Type | Length | Width | Dimensions |
|---|---|---|---|---|
| Second Level | Kitchen | Measurements not available | ||
| Second Level | Dining Room | Measurements not available | ||
| Second Level | Living Room | Measurements not available | ||
| Third Level | Laundry Room | Measurements not available | ||
| Third Level | Bedroom | Measurements not available | ||
| Third Level | Bedroom 2 | Measurements not available | ||
| Third Level | Bedroom 3 | Measurements not available | ||
| Third Level | Bathroom | Measurements not available | ||
| Ground Level | Foyer | Measurements not available | ||
| Ground Level | Recreational, Games Room | Measurements not available |
https://www.realtor.ca/real-estate/28884925/25-270-melvin-avenue-hamilton-mcquesten-mcquesten
Interested?
Contact us for more information
