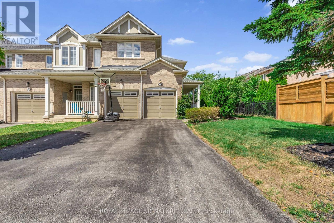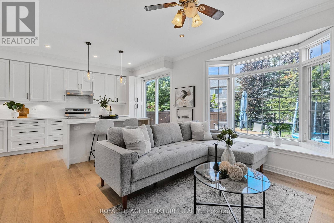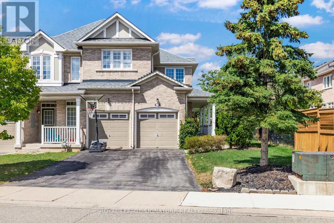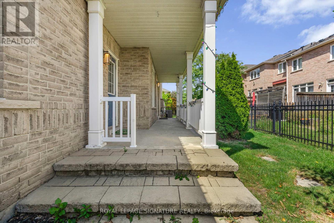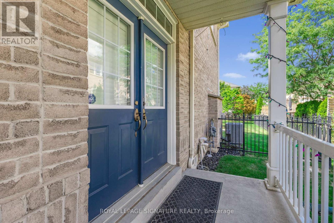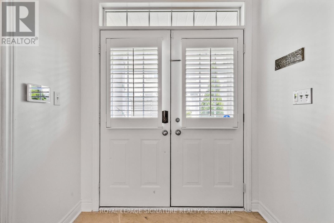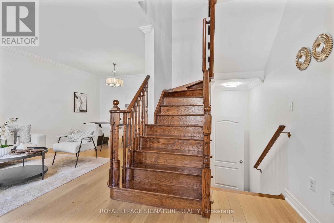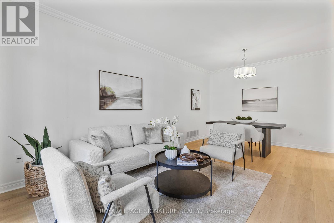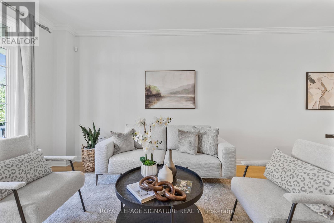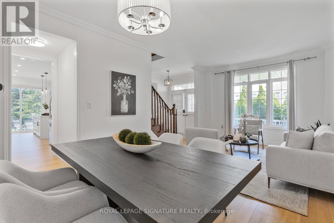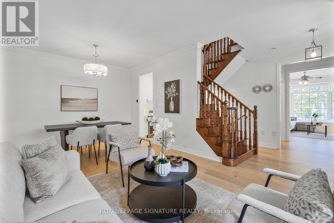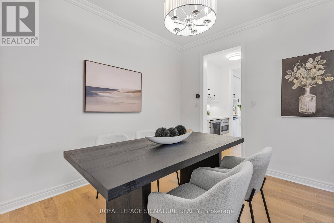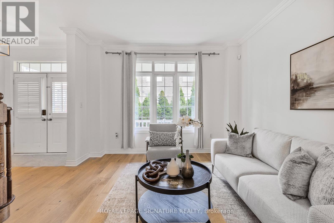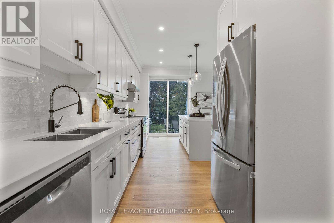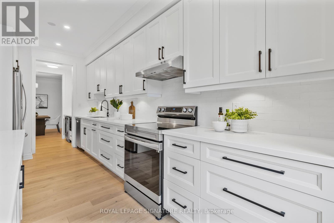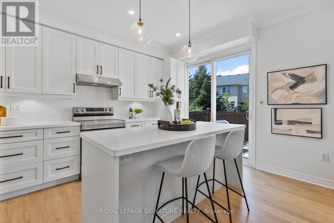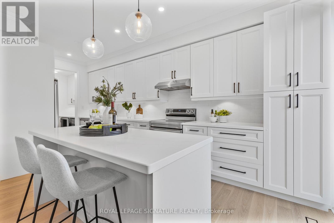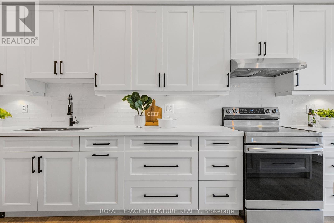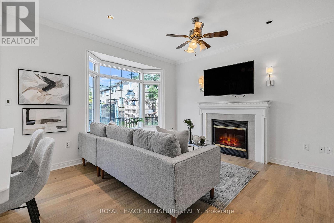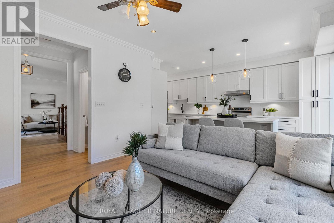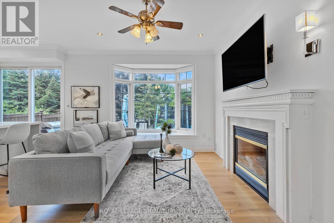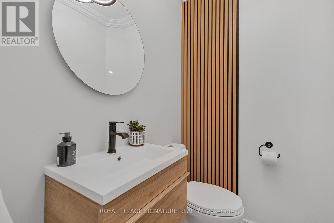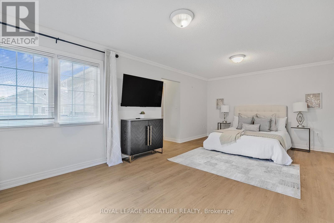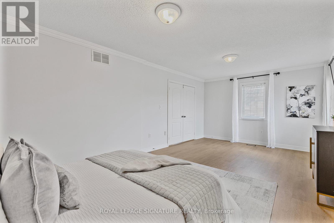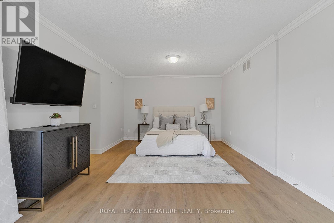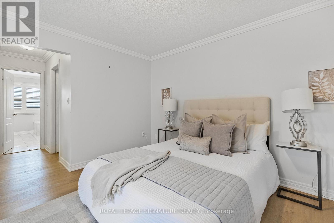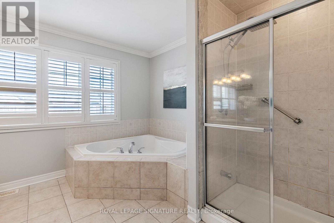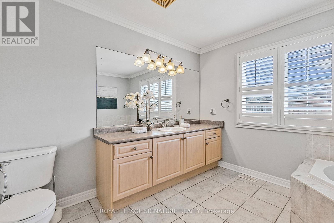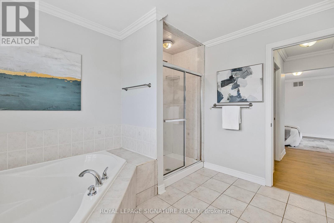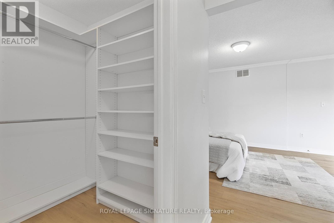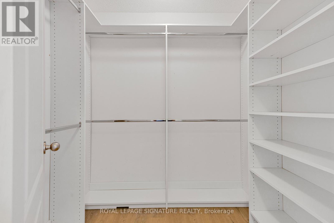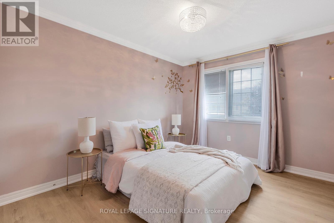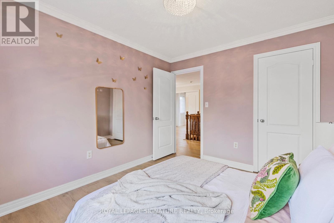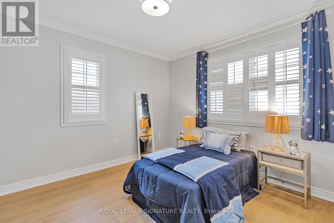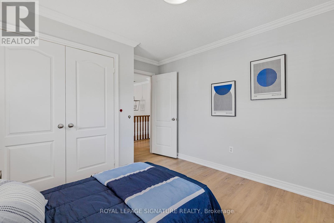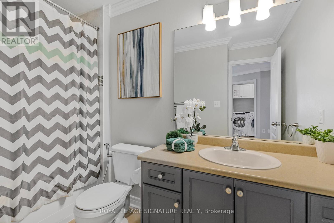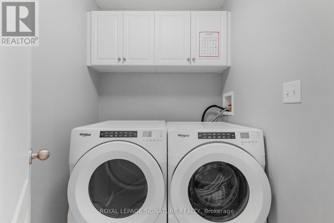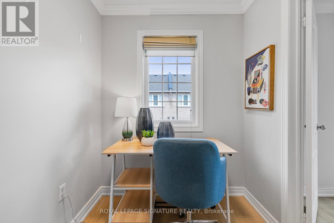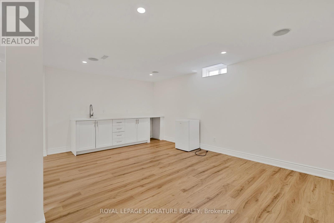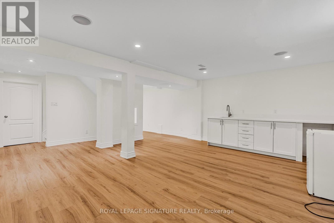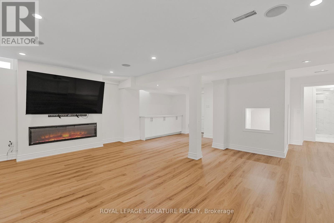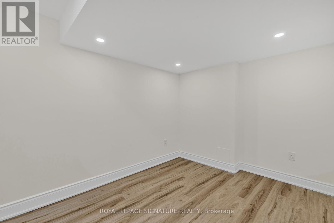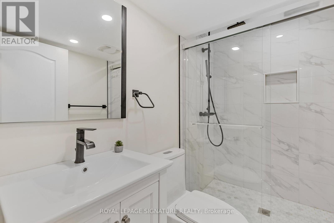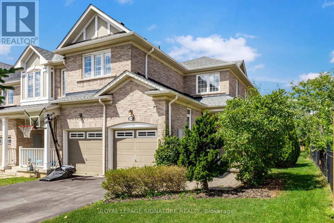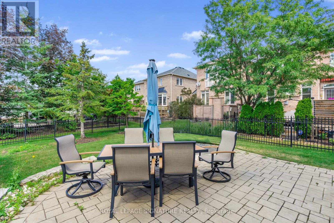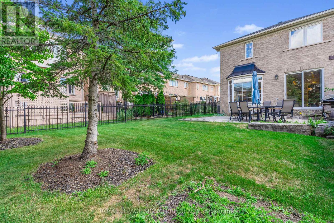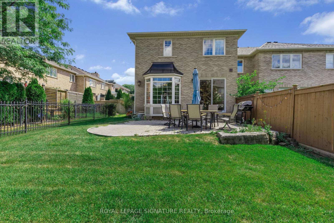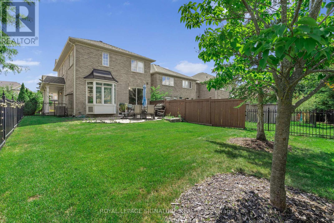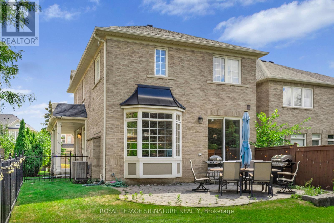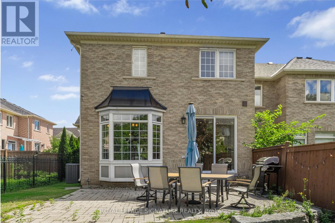25 - 2295 Rochester Circle Oakville (Bc Bronte Creek), Ontario L6M 5C9
$1,374,999Maintenance, Parcel of Tied Land
$103 Monthly
Maintenance, Parcel of Tied Land
$103 Monthly3 Bedrooms Plus an Extra Bedroom in the Basement Double Garage and 6 Parking Spaces!This sun-filled corner townhome in Bronte Creek offers the space and comfort of a detached home in one of Oakville's most desirable neighborhoods. Families will love being close to top-ranked schools, scenic trails, and vibrant parks, with quick access to highways, GO Transit, and Oakville Trafalgar Hospital.Inside, the main floor is bright, open, and perfect for entertaining or everyday living. Upstairs, the primary suite features his-and-her closets and a spa-inspired 5-piece ensuite. A versatile loft and convenient second-floor laundry add flexibility for modern family life.The professionally finished basement includes an extra bedroom, a large recreation area, and a play space under the stairs specially designed for kids, plus a 3-piece bathroom perfect for guests, movie nights, or family fun.Outside, enjoy one of the largest backyards in the community, with an interlocked patio ready for summer BBQs, kids play, or quiet evenings. (id:41954)
Property Details
| MLS® Number | W12369426 |
| Property Type | Single Family |
| Community Name | 1000 - BC Bronte Creek |
| Equipment Type | Water Softener |
| Features | Irregular Lot Size |
| Parking Space Total | 6 |
| Rental Equipment Type | Water Softener |
Building
| Bathroom Total | 4 |
| Bedrooms Above Ground | 3 |
| Bedrooms Below Ground | 1 |
| Bedrooms Total | 4 |
| Age | 16 To 30 Years |
| Appliances | Dishwasher, Dryer, Hood Fan, Microwave, Stove, Washer, Window Coverings, Refrigerator |
| Basement Type | Full |
| Construction Style Attachment | Attached |
| Cooling Type | Central Air Conditioning |
| Exterior Finish | Brick |
| Fireplace Present | Yes |
| Flooring Type | Hardwood, Laminate |
| Foundation Type | Concrete |
| Half Bath Total | 1 |
| Heating Fuel | Natural Gas |
| Heating Type | Forced Air |
| Stories Total | 2 |
| Size Interior | 1500 - 2000 Sqft |
| Type | Row / Townhouse |
Parking
| Attached Garage | |
| Garage |
Land
| Acreage | No |
| Sewer | Sanitary Sewer |
| Size Depth | 145 Ft ,10 In |
| Size Frontage | 33 Ft |
| Size Irregular | 33 X 145.9 Ft ; 32.97 X 145.87 Feet |
| Size Total Text | 33 X 145.9 Ft ; 32.97 X 145.87 Feet |
Rooms
| Level | Type | Length | Width | Dimensions |
|---|---|---|---|---|
| Second Level | Primary Bedroom | 3.73 m | 6.47 m | 3.73 m x 6.47 m |
| Second Level | Bedroom | 3.37 m | 3.06 m | 3.37 m x 3.06 m |
| Second Level | Bedroom | 3.63 m | 3.08 m | 3.63 m x 3.08 m |
| Basement | Recreational, Games Room | Measurements not available | ||
| Main Level | Dining Room | 3.62 m | 2.66 m | 3.62 m x 2.66 m |
| Main Level | Living Room | 3.62 m | 3.55 m | 3.62 m x 3.55 m |
| Main Level | Kitchen | 3.3 m | 2.52 m | 3.3 m x 2.52 m |
| Main Level | Eating Area | 2.72 m | 2.93 m | 2.72 m x 2.93 m |
| Main Level | Family Room | 3.79 m | 3.6 m | 3.79 m x 3.6 m |
Interested?
Contact us for more information
