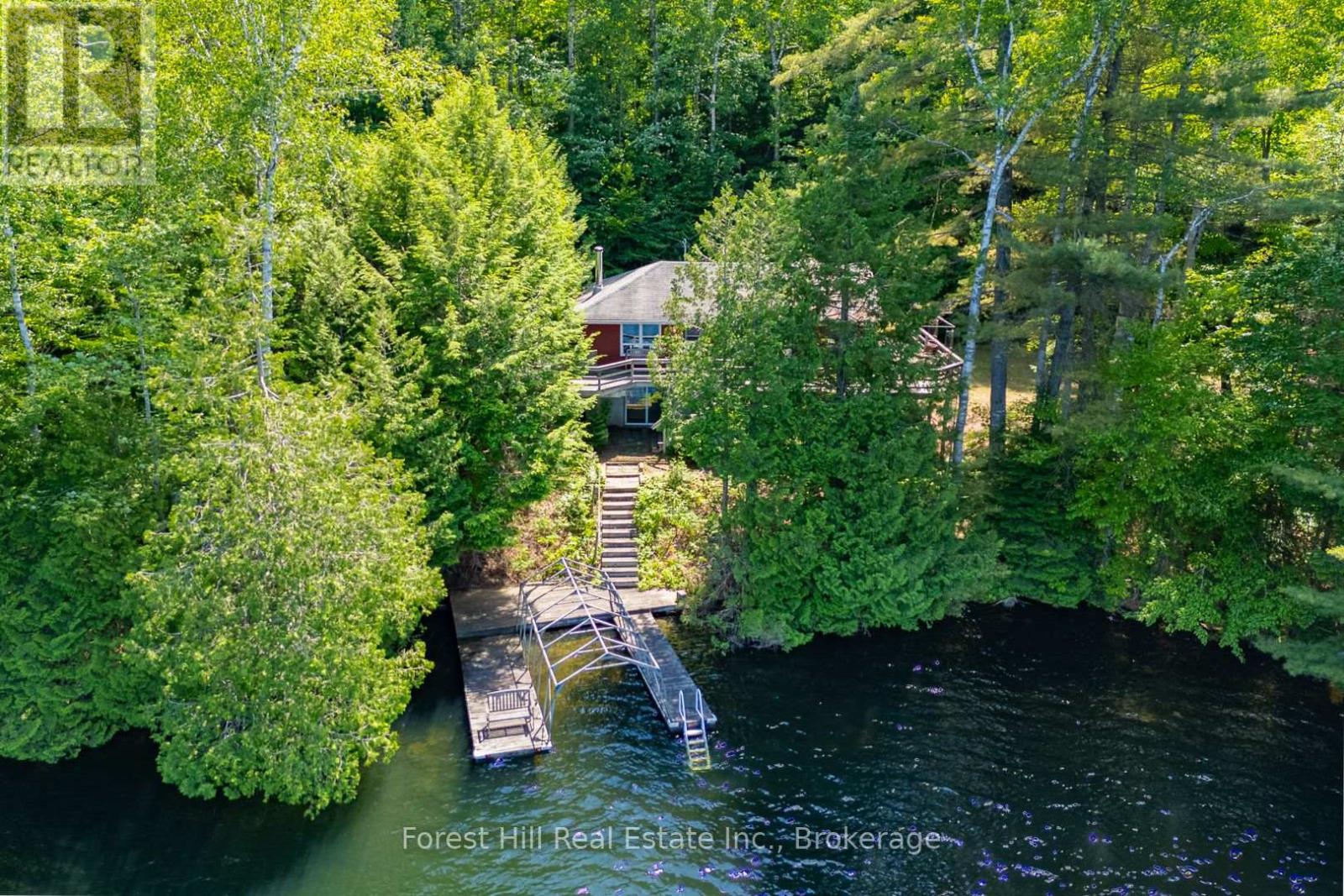4 Bedroom
2 Bathroom
700 - 1100 sqft
Raised Bungalow
Fireplace
Forced Air
Waterfront
$824,900
Once in a while a true gem comes along that makes one look twice! This property is at the far west end of the lake, in White Trout Bay, where very few boats ever go. 193 feet of shoreline seems pretty decent for privacy, BUT it doesn't stop there! There's CROWN LAND on BOTH sides of this property AND across the lake. PRIVACY is a key feature in this PRIME LOCATION! The dwelling is inviting, cosy and exudes warmth with its wood finishes. It needs a bit of renovative creativity and updating to suit your own style & vibe, but note the full basement with a furnace and ductwork throughout. There's a heated waterline and excellent water purification system. The sundeck is huge. Good dock system. Approved septic system. Shore Road Allowance is closed for which there is a survey. The view in the bay is quite impressively tranquil in a quiet corner of a large lake system. Convenient 4-season, municipal road. There's a vast network of trails on crown land nearby for snowmobile, ATV and hiking or snowshoe enthusiasts. Look at a map that shows the crown land and see why this one is a winner! (id:41954)
Property Details
|
MLS® Number
|
X12251368 |
|
Property Type
|
Single Family |
|
Easement
|
Other |
|
Features
|
Wooded Area, Irregular Lot Size, Sloping, Level |
|
Parking Space Total
|
8 |
|
Structure
|
Deck, Shed |
|
View Type
|
Lake View, Direct Water View, Unobstructed Water View |
|
Water Front Name
|
Kawagama Lake |
|
Water Front Type
|
Waterfront |
Building
|
Bathroom Total
|
2 |
|
Bedrooms Above Ground
|
2 |
|
Bedrooms Below Ground
|
2 |
|
Bedrooms Total
|
4 |
|
Appliances
|
Water Heater, Water Treatment, All |
|
Architectural Style
|
Raised Bungalow |
|
Basement Development
|
Partially Finished |
|
Basement Features
|
Walk Out |
|
Basement Type
|
N/a (partially Finished) |
|
Construction Style Attachment
|
Detached |
|
Exterior Finish
|
Wood |
|
Fireplace Present
|
Yes |
|
Fireplace Type
|
Woodstove |
|
Foundation Type
|
Block |
|
Half Bath Total
|
2 |
|
Heating Fuel
|
Propane |
|
Heating Type
|
Forced Air |
|
Stories Total
|
1 |
|
Size Interior
|
700 - 1100 Sqft |
|
Type
|
House |
|
Utility Water
|
Lake/river Water Intake |
Parking
Land
|
Access Type
|
Year-round Access, Private Docking |
|
Acreage
|
No |
|
Sewer
|
Septic System |
|
Size Depth
|
192 Ft |
|
Size Frontage
|
153 Ft |
|
Size Irregular
|
153 X 192 Ft |
|
Size Total Text
|
153 X 192 Ft|1/2 - 1.99 Acres |
|
Zoning Description
|
Sr1 |
Rooms
| Level |
Type |
Length |
Width |
Dimensions |
|
Basement |
Bathroom |
2.06 m |
0.89 m |
2.06 m x 0.89 m |
|
Basement |
Recreational, Games Room |
7.82 m |
10.85 m |
7.82 m x 10.85 m |
|
Basement |
Bedroom |
2.59 m |
2.72 m |
2.59 m x 2.72 m |
|
Basement |
Bedroom |
2.59 m |
3.2 m |
2.59 m x 3.2 m |
|
Main Level |
Living Room |
5.83 m |
6.1 m |
5.83 m x 6.1 m |
|
Main Level |
Dining Room |
3.07 m |
2.87 m |
3.07 m x 2.87 m |
|
Main Level |
Kitchen |
2.85 m |
2.87 m |
2.85 m x 2.87 m |
|
Main Level |
Bedroom |
2.74 m |
2.95 m |
2.74 m x 2.95 m |
|
Main Level |
Bedroom |
3.02 m |
2.36 m |
3.02 m x 2.36 m |
|
Main Level |
Bathroom |
2.31 m |
1.27 m |
2.31 m x 1.27 m |
|
Main Level |
Laundry Room |
3.28 m |
1.12 m |
3.28 m x 1.12 m |
|
Main Level |
Mud Room |
2.29 m |
2.34 m |
2.29 m x 2.34 m |
Utilities
https://www.realtor.ca/real-estate/28534274/2499-kawagama-lake-road-algonquin-highlands



















































