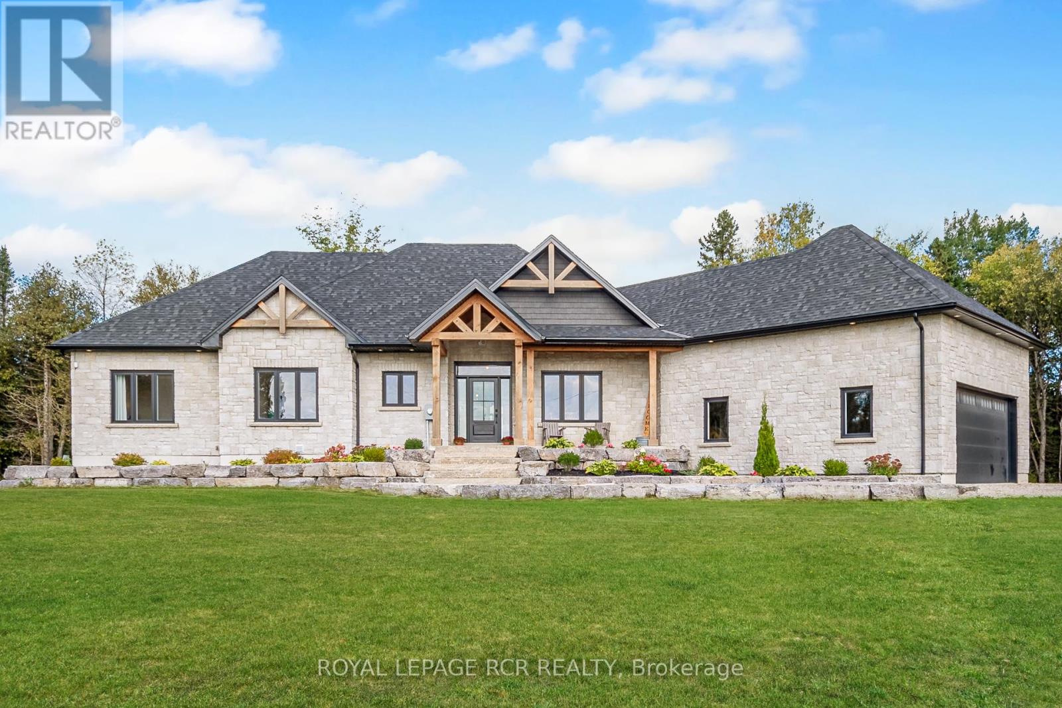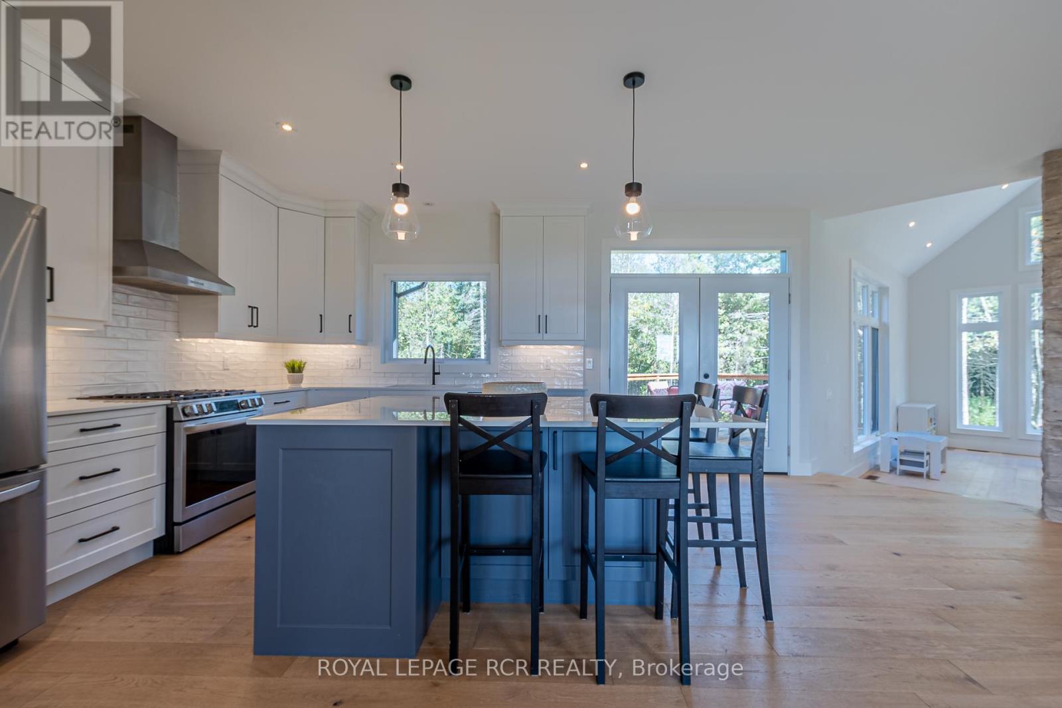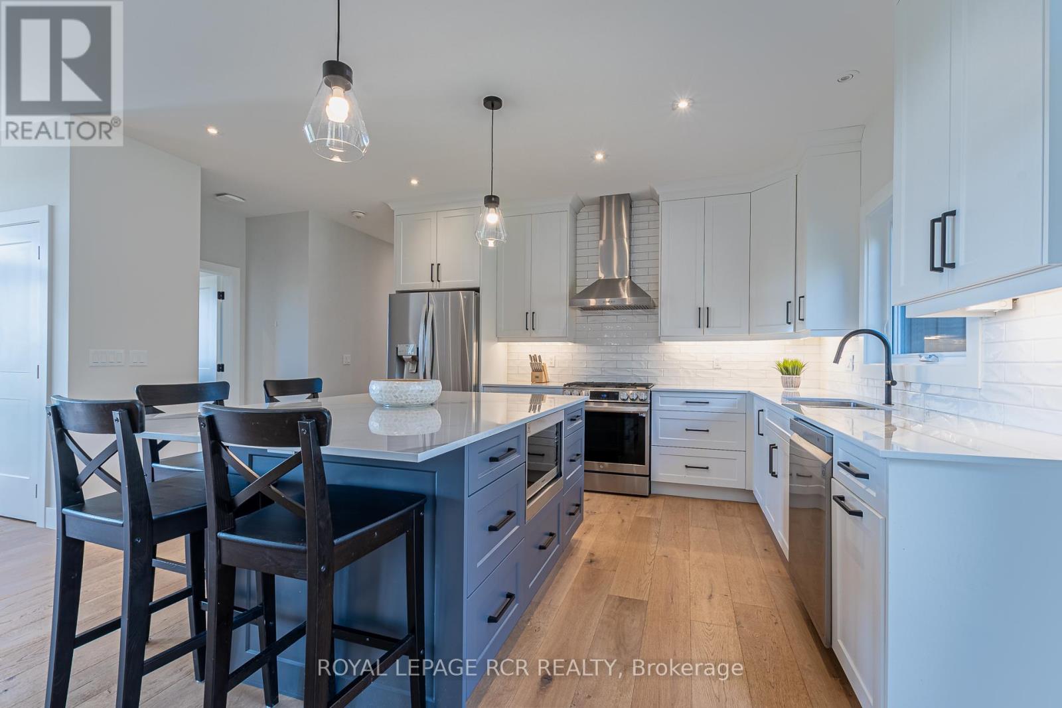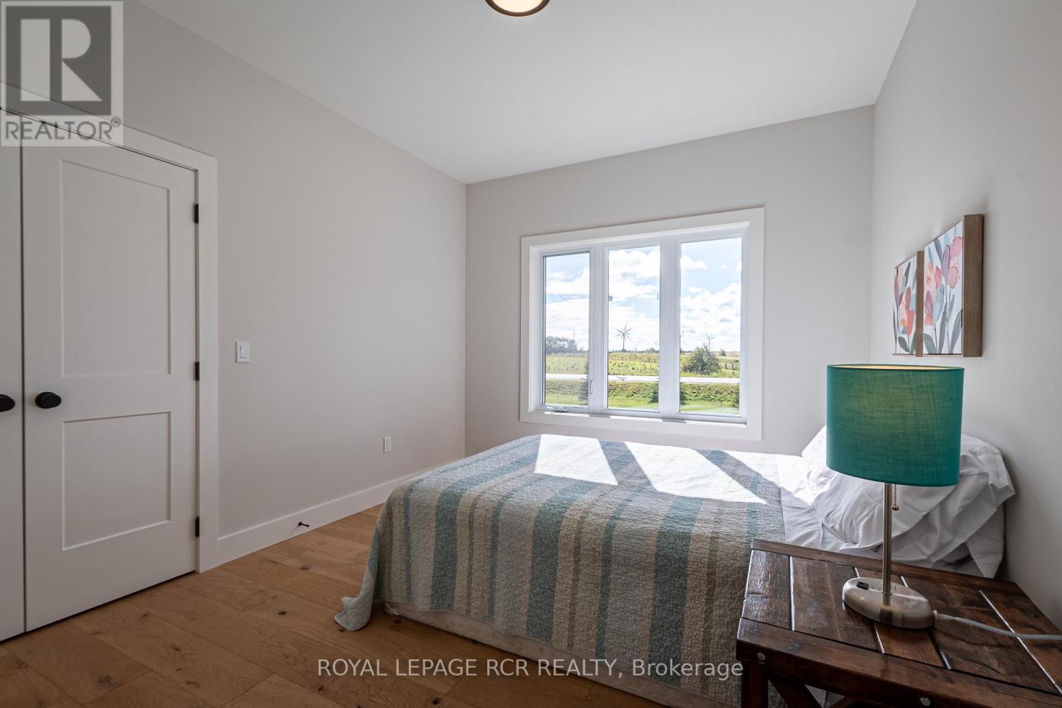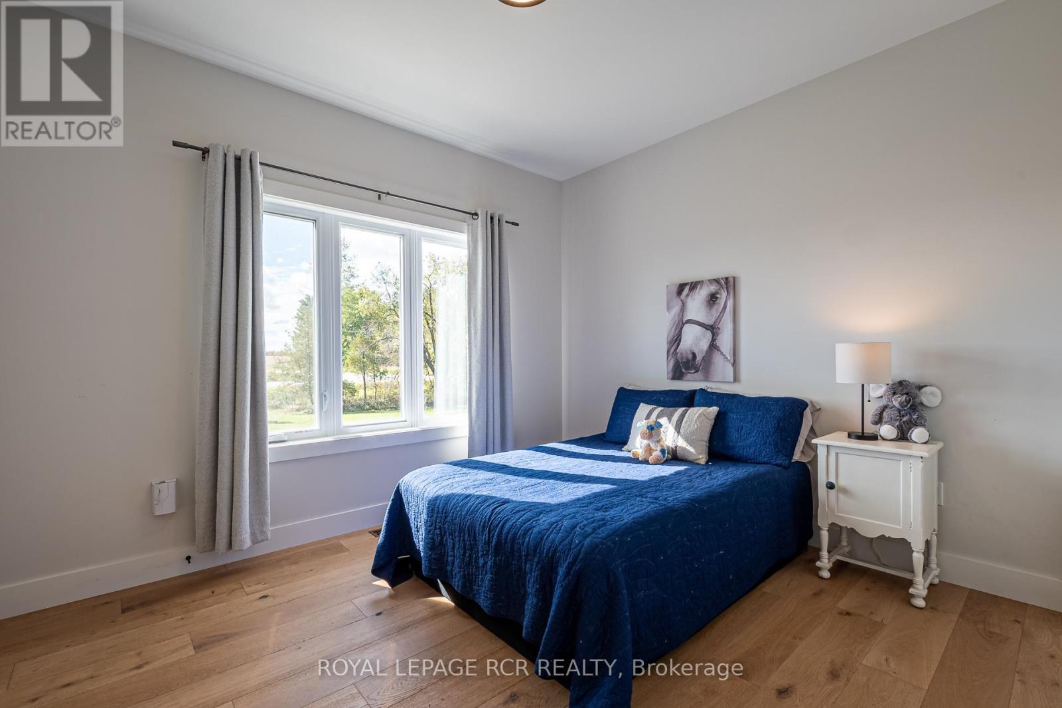3 Bedroom
3 Bathroom
Bungalow
Fireplace
Central Air Conditioning
Forced Air
Acreage
$1,500,000
Beautiful inside and out. Professionally landscaped and hardscaped with gracious front walkway, multiple decks, walkout basement to a serene patio in a wonderfully private conveniently located on a paved road within minutes of the amenities. Also stunningly finished inside with a large mudroom off the oversized 2 car attached garage. Main open-concept living space is bright and airy with vaulted ceilings, floor to ceiling double-sided stone fireplace, sunken living room and entertainers' kitchen with centre island, walk-out to a beautiful raised deck and room for a large harvest table by the fireplace. Fantastic master suite with large ensuite with soaker tub overlooking the surrounding woods, private and quiet deck for morning coffee, and 2 large walk-in closets solve most partner discord. Walk-out basement is wide open and awaits your decision - do you want more bedrooms? A large rec room? Both? Finishes include; engineered oak wide plank flooring, quartz countertops, glass showers, 9' ceilings on both floors, 35 year shingles, Armorstone walls, limestone steps, flagstone walkways. (id:41954)
Property Details
|
MLS® Number
|
X11982371 |
|
Property Type
|
Single Family |
|
Community Name
|
Rural Grey Highlands |
|
Parking Space Total
|
8 |
Building
|
Bathroom Total
|
3 |
|
Bedrooms Above Ground
|
3 |
|
Bedrooms Total
|
3 |
|
Appliances
|
Refrigerator, Stove, Washer |
|
Architectural Style
|
Bungalow |
|
Basement Development
|
Finished |
|
Basement Features
|
Walk Out |
|
Basement Type
|
N/a (finished) |
|
Construction Style Attachment
|
Detached |
|
Cooling Type
|
Central Air Conditioning |
|
Exterior Finish
|
Stone, Vinyl Siding |
|
Fireplace Present
|
Yes |
|
Flooring Type
|
Hardwood |
|
Foundation Type
|
Poured Concrete |
|
Half Bath Total
|
1 |
|
Heating Fuel
|
Propane |
|
Heating Type
|
Forced Air |
|
Stories Total
|
1 |
|
Type
|
House |
Parking
Land
|
Acreage
|
Yes |
|
Sewer
|
Septic System |
|
Size Depth
|
335 Ft ,7 In |
|
Size Frontage
|
439 Ft ,8 In |
|
Size Irregular
|
439.72 X 335.6 Ft |
|
Size Total Text
|
439.72 X 335.6 Ft|2 - 4.99 Acres |
Rooms
| Level |
Type |
Length |
Width |
Dimensions |
|
Main Level |
Laundry Room |
2.26 m |
2.6 m |
2.26 m x 2.6 m |
|
Main Level |
Kitchen |
5.87 m |
3.51 m |
5.87 m x 3.51 m |
|
Main Level |
Living Room |
9.06 m |
9.76 m |
9.06 m x 9.76 m |
|
Main Level |
Primary Bedroom |
6.24 m |
4.39 m |
6.24 m x 4.39 m |
|
Main Level |
Bedroom |
3.15 m |
3.63 m |
3.15 m x 3.63 m |
|
Main Level |
Bedroom 2 |
3.78 m |
3.2 m |
3.78 m x 3.2 m |
https://www.realtor.ca/real-estate/27938755/249311-grey-rd-9-grey-highlands-rural-grey-highlands
