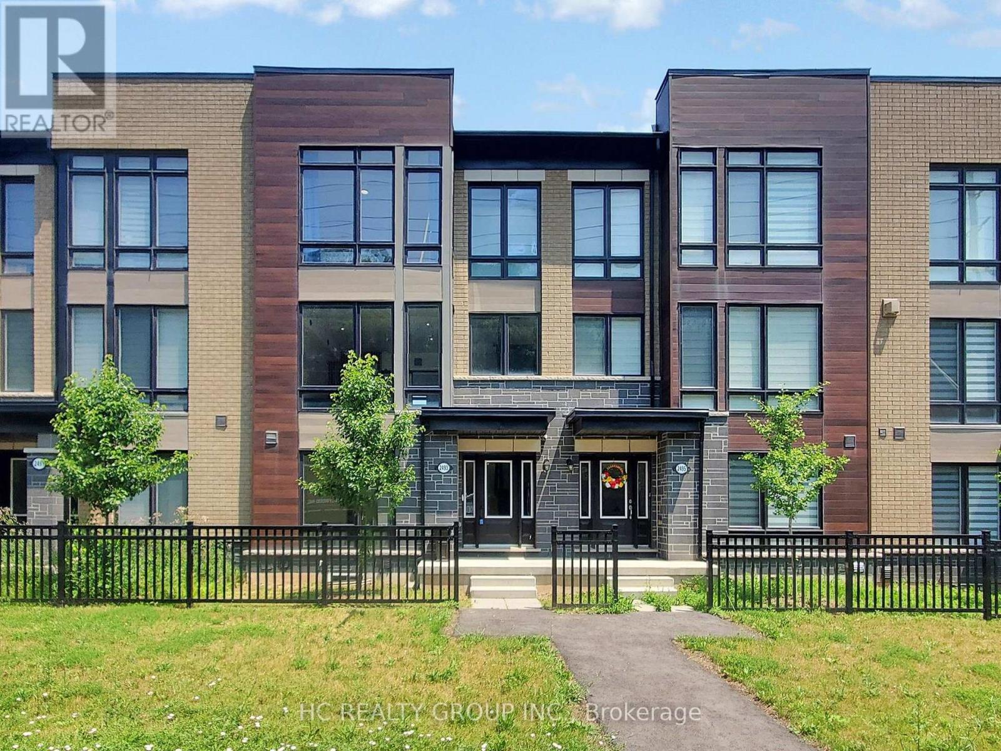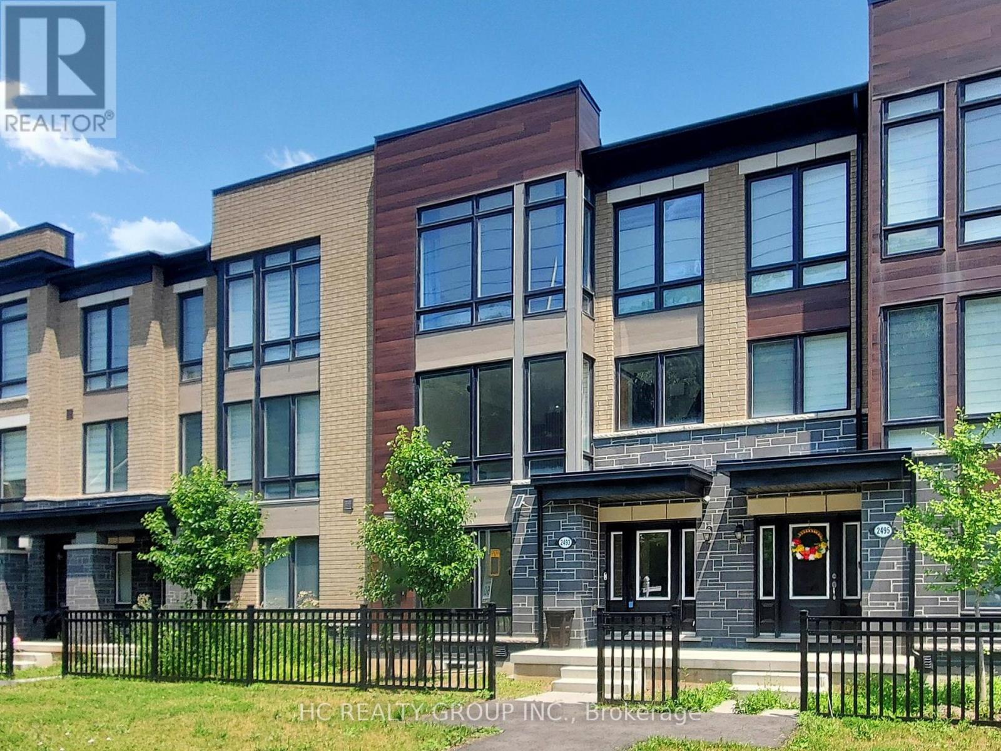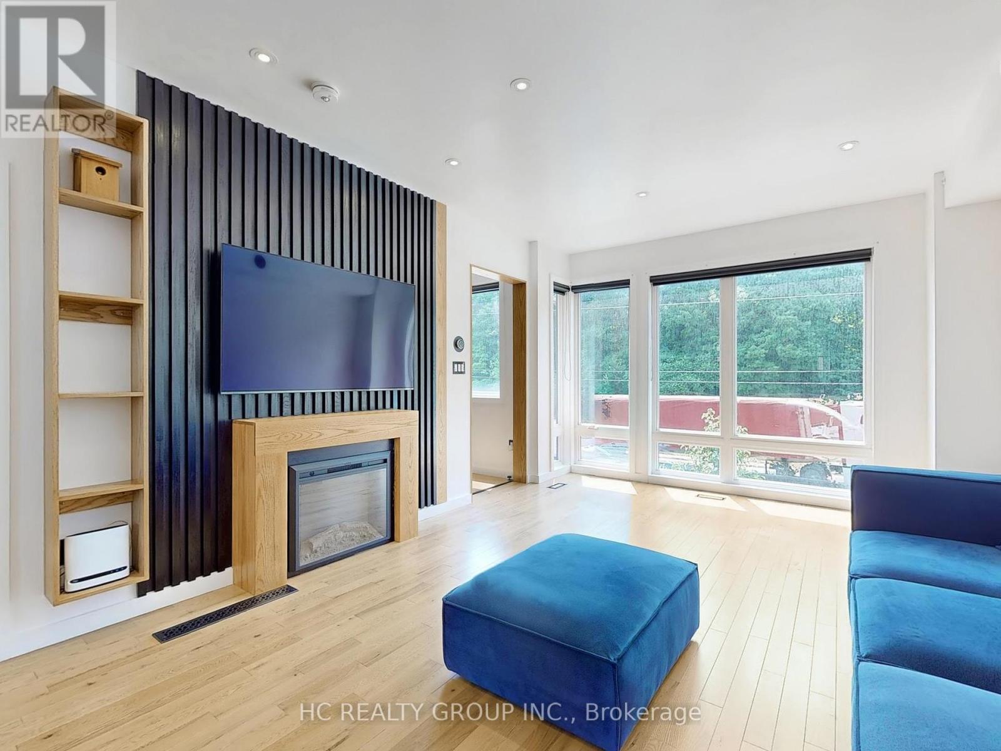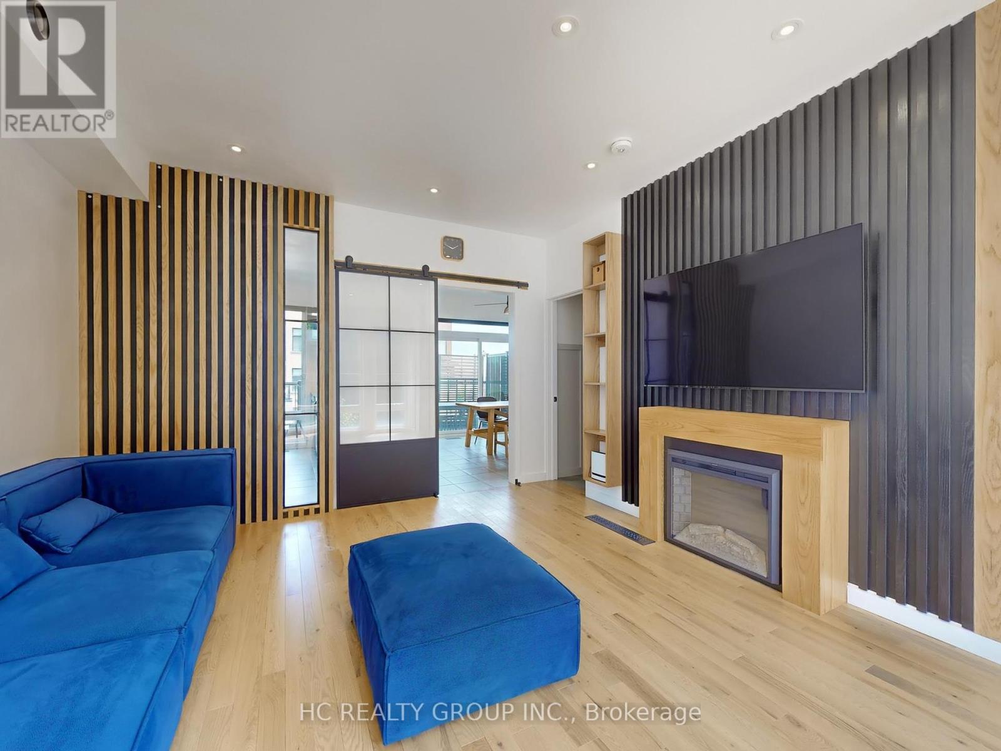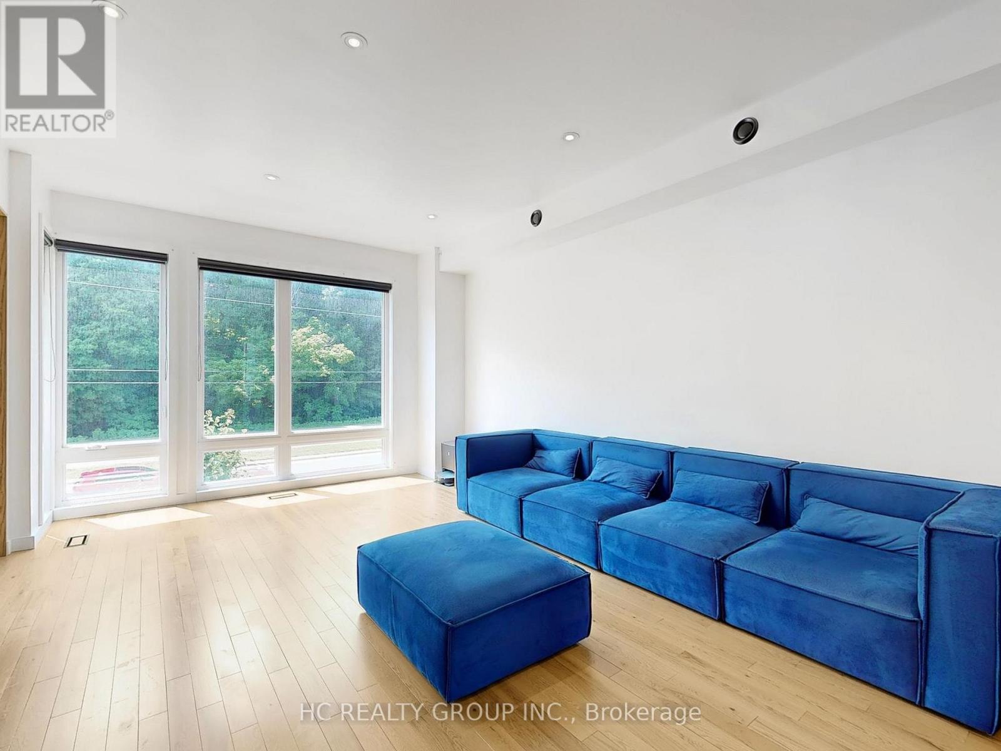4 Bedroom
4 Bathroom
1500 - 2000 sqft
Fireplace
Central Air Conditioning
Forced Air
$1,128,000
***$$ Upgraded& Beautifully designed 4 bedroom freehold townhome offers modern living in one of Oakville's Most Desirable Communities. Featuring modern open concept layout with oversized windows that fill the home with natural light . Enjoy a spacious Kitchen with breakfast area, extended countertops, and full backsplash Stainless Steel Appliances . Walkout to a Large Deck ideal for summer BBQs and entertaining . Hardwood throughout Second & Third Floor and Elegant Wood Staircase leading to 3 generously sized bedrooms upstairs Primary Bedroom Retreat featuring a private ensuite with walk-in shower.The bonus main floor bedroom with ensuite is perfect as a home office or Guest room. Double Car Garage + Extra 2 parking On the driveway . Top Ranked schools, steps to parks, trails, and green space. Close to shopping, medical clinics, recreation centre, library, and major highways and all the amenities you need. (id:41954)
Property Details
|
MLS® Number
|
W12264897 |
|
Property Type
|
Single Family |
|
Community Name
|
1007 - GA Glen Abbey |
|
Equipment Type
|
Water Heater |
|
Features
|
Carpet Free |
|
Parking Space Total
|
4 |
|
Rental Equipment Type
|
Water Heater |
Building
|
Bathroom Total
|
4 |
|
Bedrooms Above Ground
|
4 |
|
Bedrooms Total
|
4 |
|
Age
|
0 To 5 Years |
|
Appliances
|
Dishwasher, Dryer, Garage Door Opener, Stove, Washer, Refrigerator |
|
Basement Development
|
Unfinished |
|
Basement Type
|
N/a (unfinished) |
|
Construction Style Attachment
|
Attached |
|
Cooling Type
|
Central Air Conditioning |
|
Exterior Finish
|
Brick, Stone |
|
Fireplace Present
|
Yes |
|
Flooring Type
|
Laminate, Hardwood |
|
Foundation Type
|
Unknown |
|
Half Bath Total
|
1 |
|
Heating Fuel
|
Natural Gas |
|
Heating Type
|
Forced Air |
|
Stories Total
|
3 |
|
Size Interior
|
1500 - 2000 Sqft |
|
Type
|
Row / Townhouse |
|
Utility Water
|
Municipal Water |
Parking
Land
|
Acreage
|
No |
|
Sewer
|
Sanitary Sewer |
|
Size Depth
|
70 Ft |
|
Size Frontage
|
21 Ft |
|
Size Irregular
|
21 X 70 Ft |
|
Size Total Text
|
21 X 70 Ft |
Rooms
| Level |
Type |
Length |
Width |
Dimensions |
|
Second Level |
Eating Area |
3.35 m |
2.84 m |
3.35 m x 2.84 m |
|
Second Level |
Kitchen |
3.66 m |
2.74 m |
3.66 m x 2.74 m |
|
Second Level |
Living Room |
5.74 m |
3.81 m |
5.74 m x 3.81 m |
|
Third Level |
Primary Bedroom |
4.01 m |
3.45 m |
4.01 m x 3.45 m |
|
Third Level |
Bedroom 2 |
3 m |
2.9 m |
3 m x 2.9 m |
|
Third Level |
Bedroom 3 |
3 m |
2.95 m |
3 m x 2.95 m |
|
Ground Level |
Bedroom 4 |
3.96 m |
3 m |
3.96 m x 3 m |
https://www.realtor.ca/real-estate/28563478/2493-badger-crescent-oakville-ga-glen-abbey-1007-ga-glen-abbey
