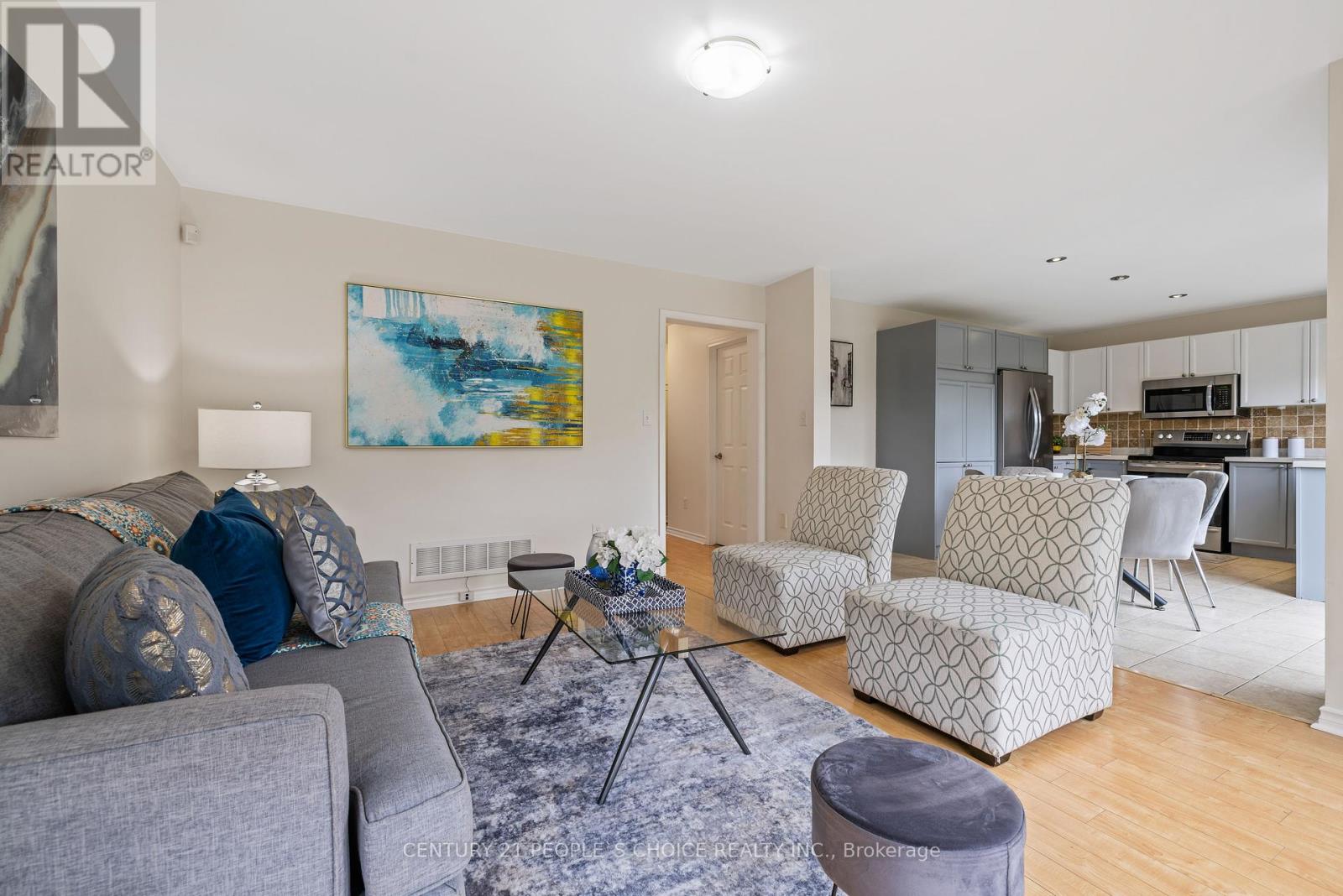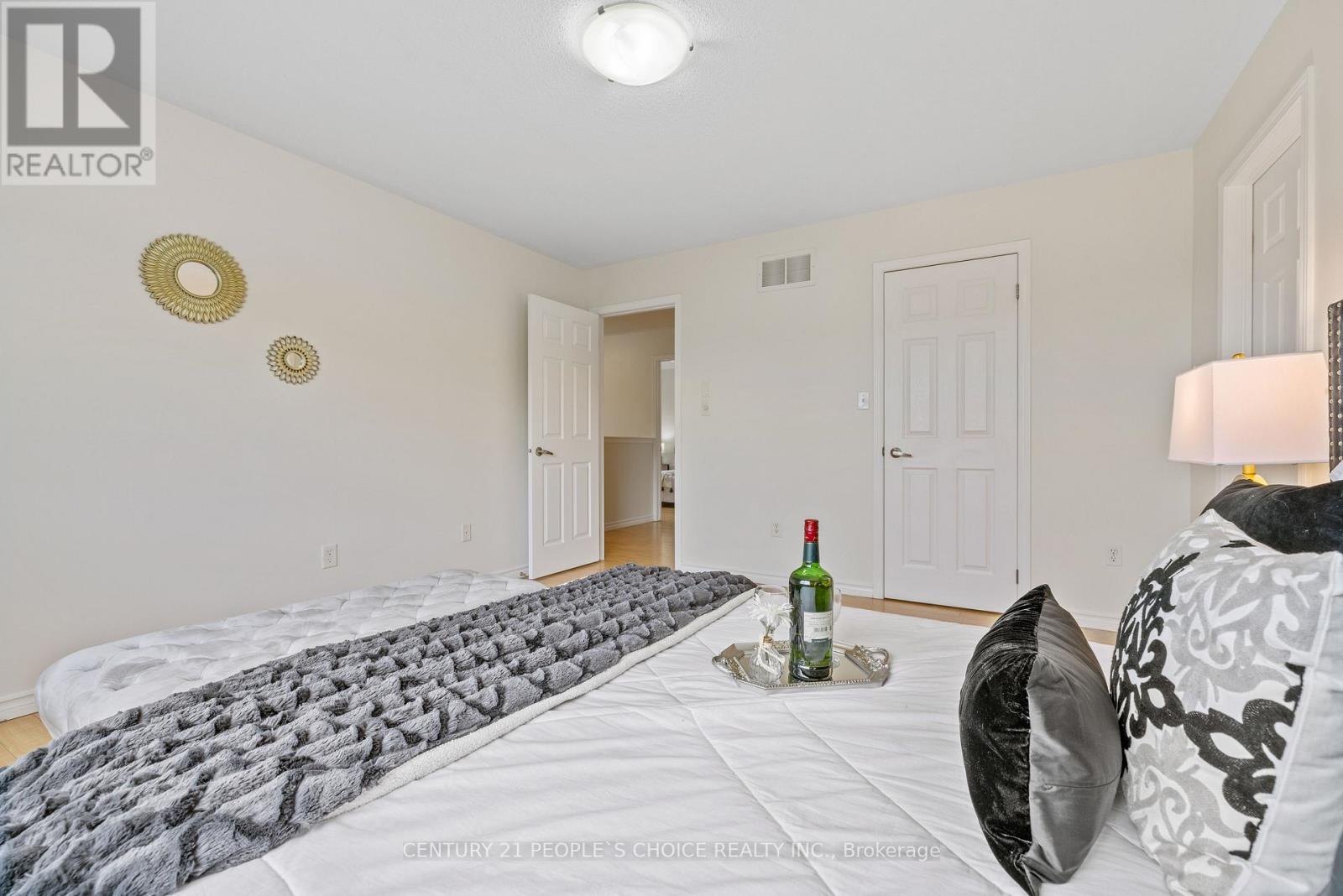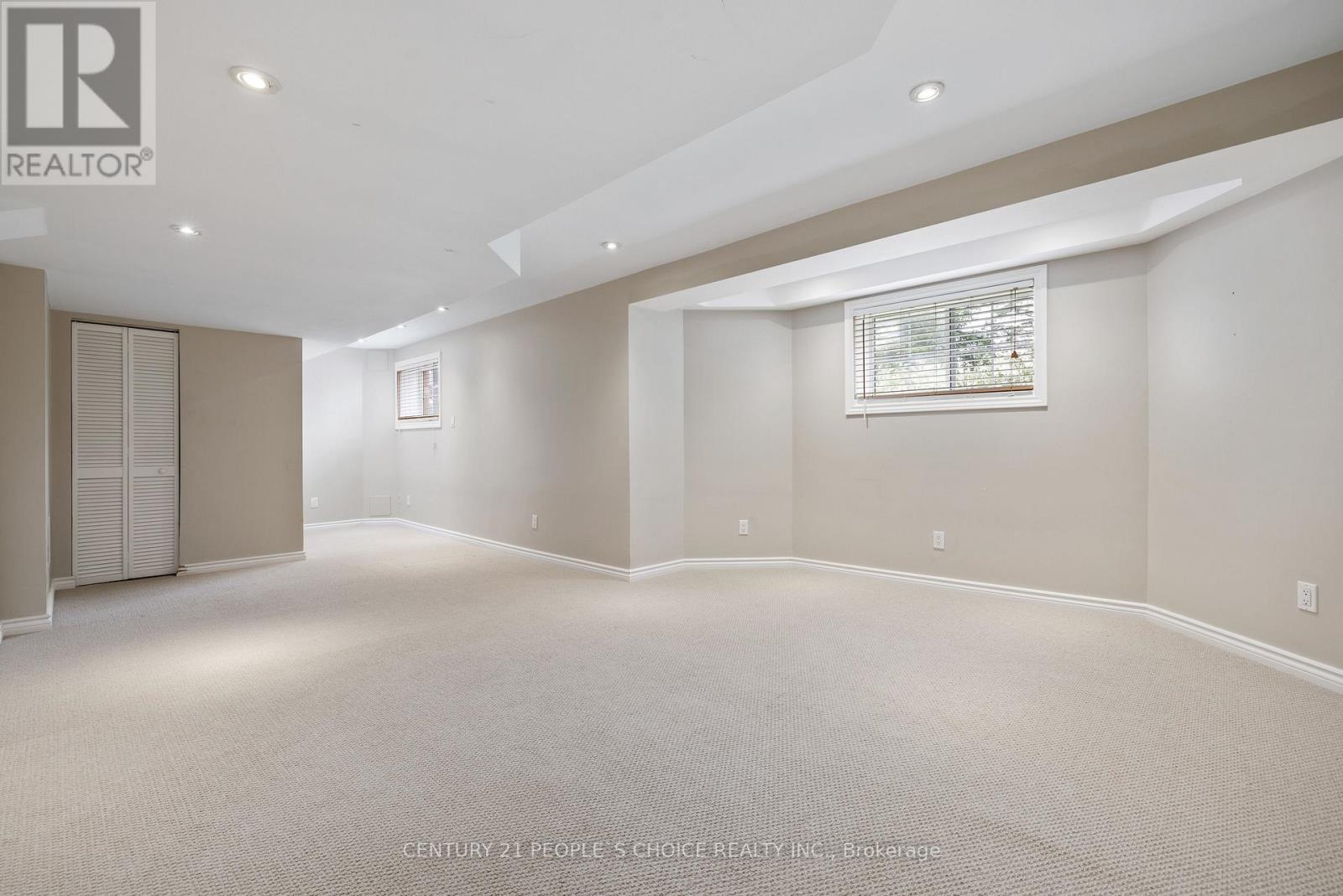4 Bedroom
3 Bathroom
1500 - 2000 sqft
Central Air Conditioning
Forced Air
$1,400,000
Location, Location, Location!* This stunning detached 4-bedroom home is nestled in the desirable Palermo West neighborhood, right by Bronte Creek. **Private backyard, with direct access to green belt, trails, ravine, and woodsperfect for nature enthusiasts. Views to beautiful western skies. The **well-lit and bright* living space spans over *2000 sq ft* and boasts a *gorgeous cathedral ceiling* reaching almost *14 feet. Large windows provide delightful views of the greenery. Additional features include, a **new roof (2020), a **recently replaced furnace (2023)*, and brand-new kitchen appliances. Furthermore *top rated public school *and water splash pad within vicinity offers unparalleled educational excellence and entertainment to kids (id:41954)
Property Details
|
MLS® Number
|
W12195177 |
|
Property Type
|
Single Family |
|
Community Name
|
1000 - BC Bronte Creek |
|
Amenities Near By
|
Hospital, Park, Public Transit, Schools |
|
Parking Space Total
|
2 |
Building
|
Bathroom Total
|
3 |
|
Bedrooms Above Ground
|
4 |
|
Bedrooms Total
|
4 |
|
Age
|
6 To 15 Years |
|
Appliances
|
Dishwasher, Microwave, Stove, Window Coverings, Refrigerator |
|
Basement Development
|
Partially Finished |
|
Basement Type
|
N/a (partially Finished) |
|
Construction Style Attachment
|
Detached |
|
Cooling Type
|
Central Air Conditioning |
|
Exterior Finish
|
Brick, Concrete |
|
Flooring Type
|
Ceramic, Hardwood |
|
Half Bath Total
|
1 |
|
Heating Fuel
|
Natural Gas |
|
Heating Type
|
Forced Air |
|
Stories Total
|
2 |
|
Size Interior
|
1500 - 2000 Sqft |
|
Type
|
House |
|
Utility Water
|
Municipal Water |
Parking
Land
|
Acreage
|
No |
|
Land Amenities
|
Hospital, Park, Public Transit, Schools |
|
Sewer
|
Sanitary Sewer |
|
Size Depth
|
80 Ft ,4 In |
|
Size Frontage
|
36 Ft ,1 In |
|
Size Irregular
|
36.1 X 80.4 Ft |
|
Size Total Text
|
36.1 X 80.4 Ft|under 1/2 Acre |
Rooms
| Level |
Type |
Length |
Width |
Dimensions |
|
Second Level |
Primary Bedroom |
3.84 m |
4.06 m |
3.84 m x 4.06 m |
|
Second Level |
Bedroom 2 |
3.17 m |
3.2 m |
3.17 m x 3.2 m |
|
Second Level |
Bedroom 3 |
3.02 m |
3.43 m |
3.02 m x 3.43 m |
|
Second Level |
Bedroom 4 |
2.72 m |
3.1 m |
2.72 m x 3.1 m |
|
Second Level |
Bathroom |
|
|
Measurements not available |
|
Second Level |
Bathroom |
|
|
Measurements not available |
|
Basement |
Recreational, Games Room |
3.59 m |
4.36 m |
3.59 m x 4.36 m |
|
Ground Level |
Living Room |
3.17 m |
3.23 m |
3.17 m x 3.23 m |
|
Ground Level |
Laundry Room |
1.6 m |
1.82 m |
1.6 m x 1.82 m |
|
Ground Level |
Dining Room |
2.41 m |
3.23 m |
2.41 m x 3.23 m |
|
Ground Level |
Kitchen |
3.33 m |
4.12 m |
3.33 m x 4.12 m |
|
Ground Level |
Family Room |
3.91 m |
4.55 m |
3.91 m x 4.55 m |
https://www.realtor.ca/real-estate/28414068/2490-valleyridge-drive-oakville-bc-bronte-creek-1000-bc-bronte-creek













































