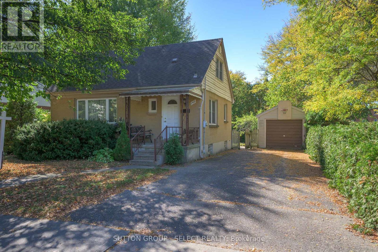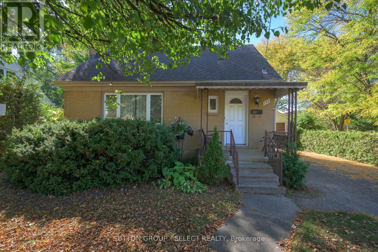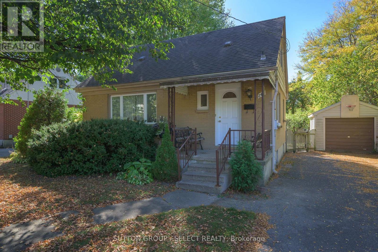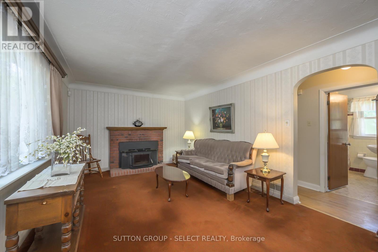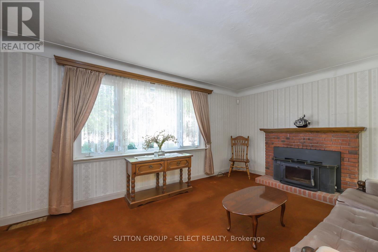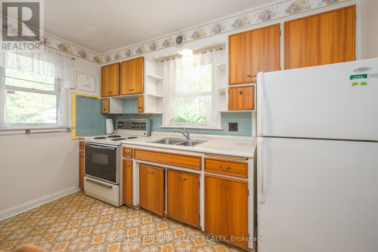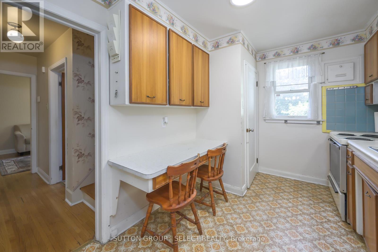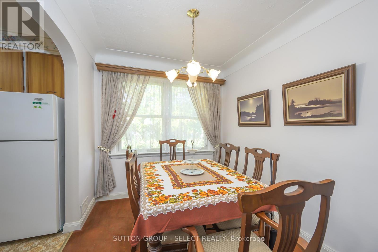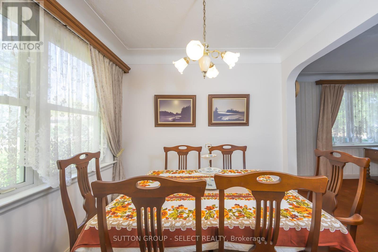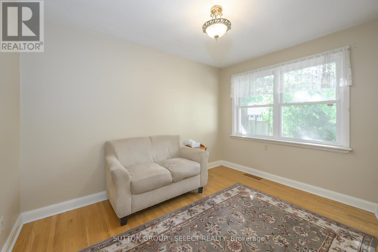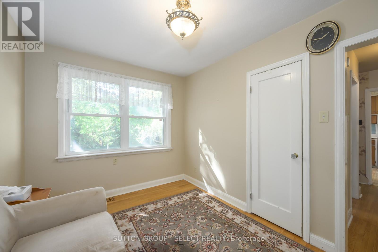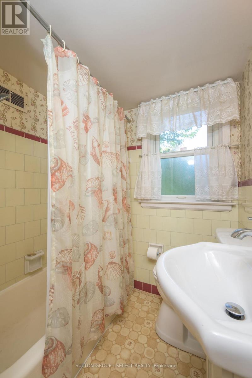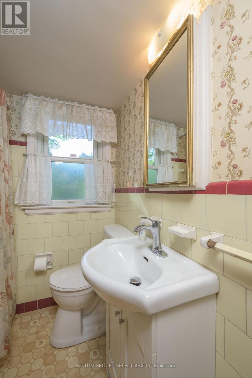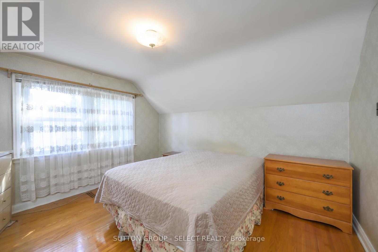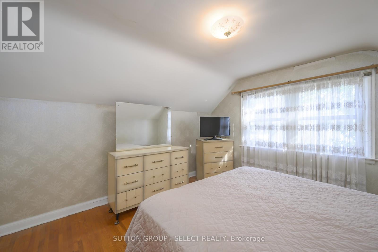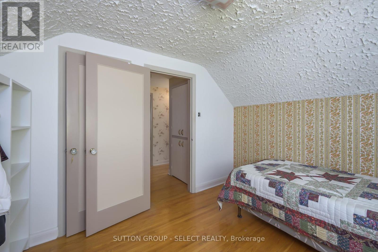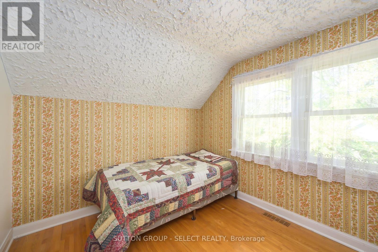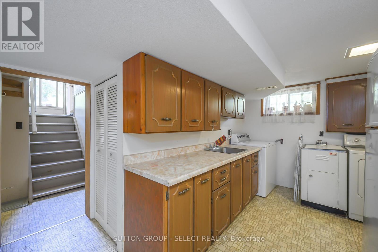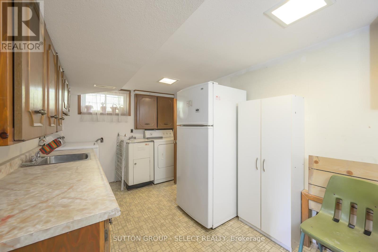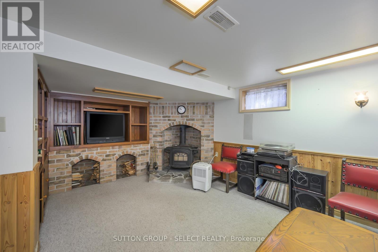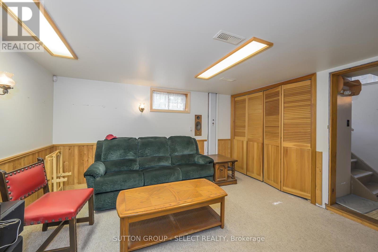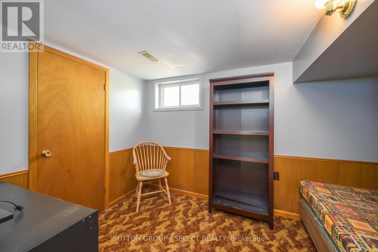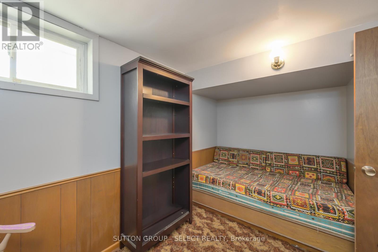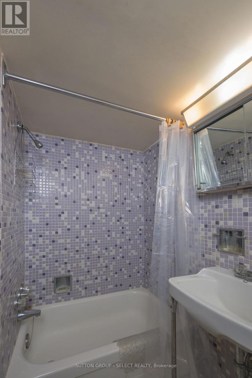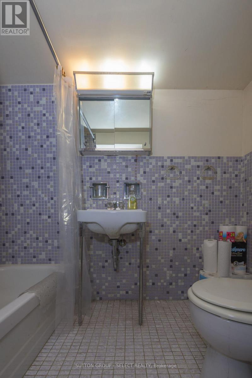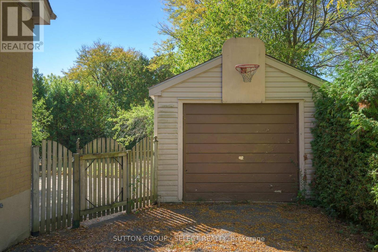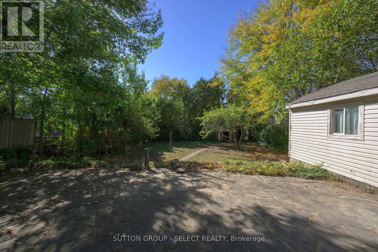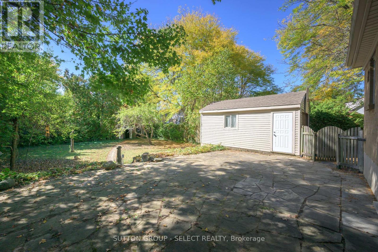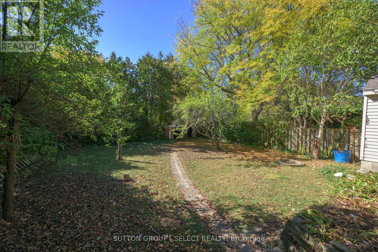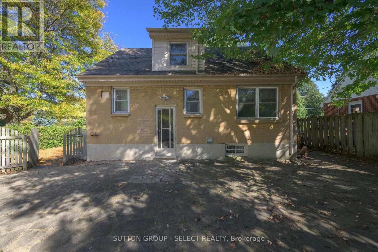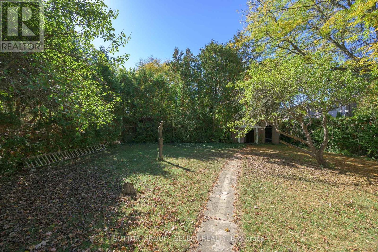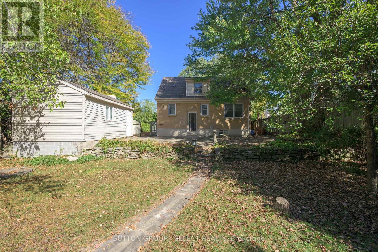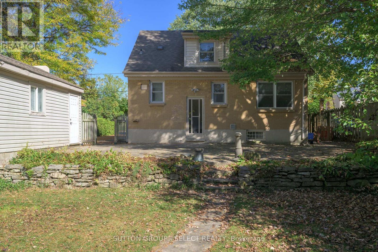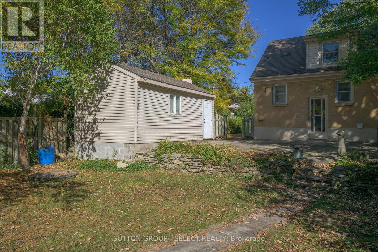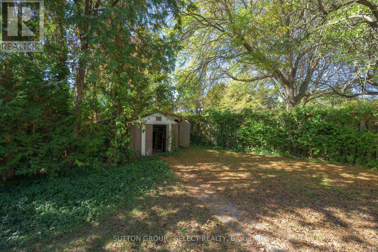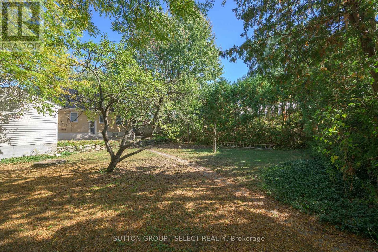3 Bedroom
2 Bathroom
700 - 1100 sqft
Fireplace
Central Air Conditioning
Forced Air
$349,900
Lovely 1-1/2 storey home first time on the market in 60 years! Main floor features living room with fireplace open to the dining room, main floor bedroom/office, galley kitchen and 4 pc. bath, two bedrooms on the upper level, finished lower level featuring family room with woodstove, extra playroom, kitchen/laundry room and a 4 pc. bath. Hardwood floors on the main and upper levels. Outstanding private rear yard with huge brick patio. Also, a large single car garage (dirt floor) and extra long paved driveway. This home needs to be updated but good for first time buyer or as a rental.(Note...fireplace and woodstove need inspections before use). (id:41954)
Property Details
|
MLS® Number
|
X12446910 |
|
Property Type
|
Single Family |
|
Community Name
|
East C |
|
Equipment Type
|
Water Heater |
|
Parking Space Total
|
4 |
|
Rental Equipment Type
|
Water Heater |
Building
|
Bathroom Total
|
2 |
|
Bedrooms Above Ground
|
3 |
|
Bedrooms Total
|
3 |
|
Appliances
|
Water Heater, Dryer, Stove, Washer, Refrigerator |
|
Basement Development
|
Finished |
|
Basement Type
|
N/a (finished) |
|
Construction Style Attachment
|
Detached |
|
Cooling Type
|
Central Air Conditioning |
|
Exterior Finish
|
Brick |
|
Fireplace Present
|
Yes |
|
Fireplace Total
|
1 |
|
Foundation Type
|
Brick |
|
Heating Fuel
|
Natural Gas |
|
Heating Type
|
Forced Air |
|
Stories Total
|
2 |
|
Size Interior
|
700 - 1100 Sqft |
|
Type
|
House |
|
Utility Water
|
Municipal Water |
Parking
Land
|
Acreage
|
No |
|
Sewer
|
Sanitary Sewer |
|
Size Depth
|
140 Ft |
|
Size Frontage
|
58 Ft |
|
Size Irregular
|
58 X 140 Ft |
|
Size Total Text
|
58 X 140 Ft |
|
Zoning Description
|
R2-2 |
Rooms
| Level |
Type |
Length |
Width |
Dimensions |
|
Second Level |
Bedroom 2 |
3.76 m |
3.6 m |
3.76 m x 3.6 m |
|
Second Level |
Bedroom 3 |
3.66 m |
2.74 m |
3.66 m x 2.74 m |
|
Basement |
Family Room |
5.5 m |
3.76 m |
5.5 m x 3.76 m |
|
Basement |
Playroom |
3.5 m |
2.44 m |
3.5 m x 2.44 m |
|
Basement |
Kitchen |
5.33 m |
2.44 m |
5.33 m x 2.44 m |
|
Ground Level |
Living Room |
5.54 m |
3.45 m |
5.54 m x 3.45 m |
|
Ground Level |
Dining Room |
3.1 m |
2.36 m |
3.1 m x 2.36 m |
|
Ground Level |
Kitchen |
3.5 m |
2.54 m |
3.5 m x 2.54 m |
|
Ground Level |
Bedroom |
3.45 m |
2.54 m |
3.45 m x 2.54 m |
Utilities
|
Cable
|
Installed |
|
Electricity
|
Installed |
|
Sewer
|
Installed |
https://www.realtor.ca/real-estate/28955590/249-taylor-street-london-east-east-c-east-c
