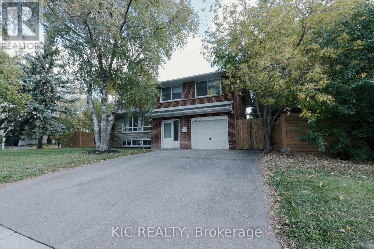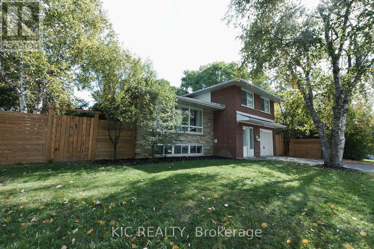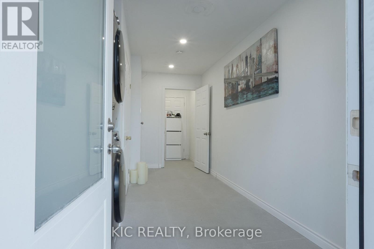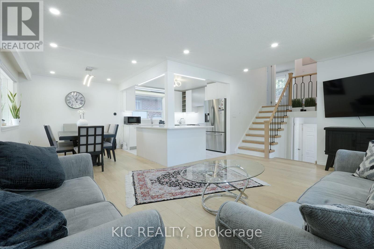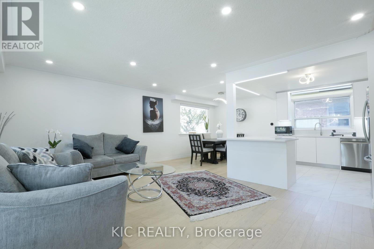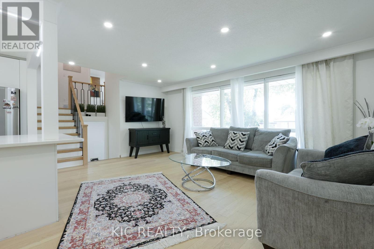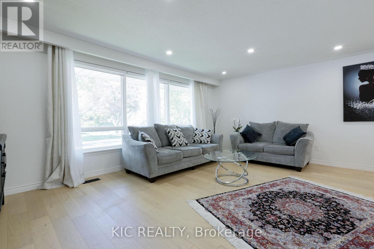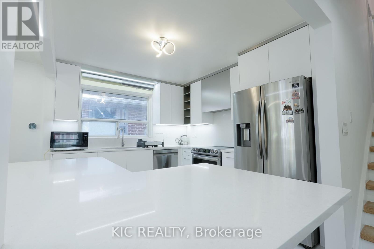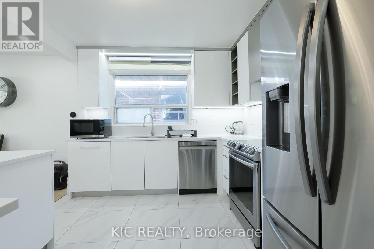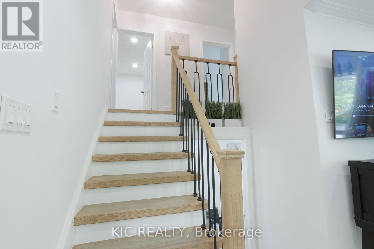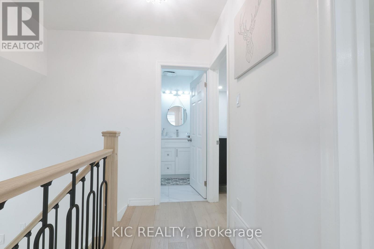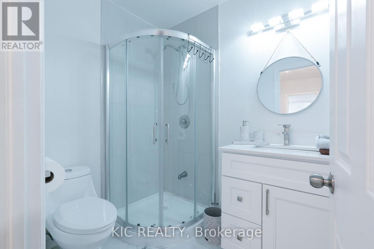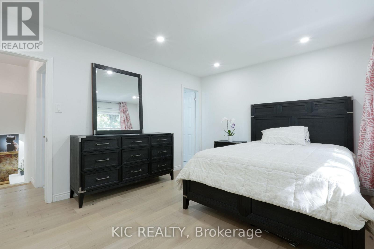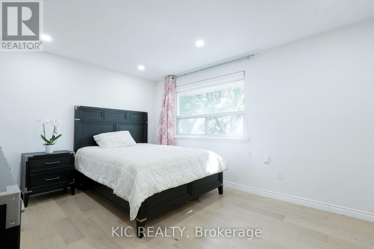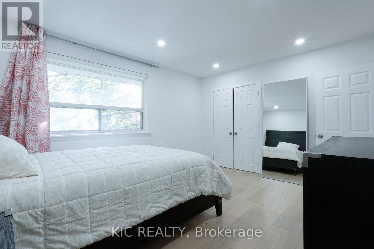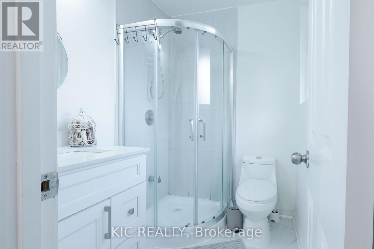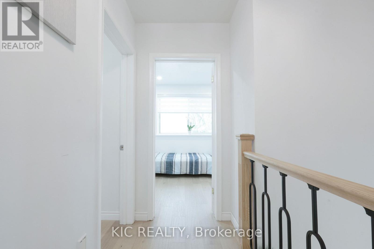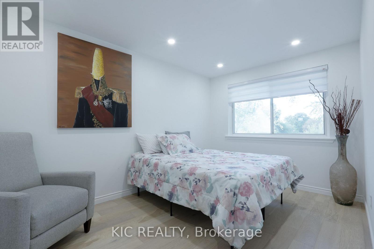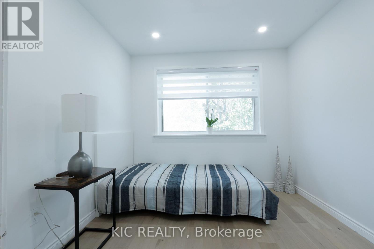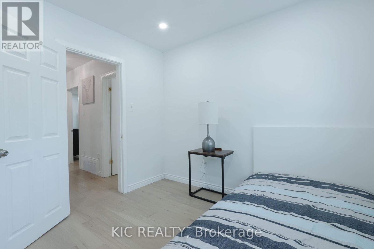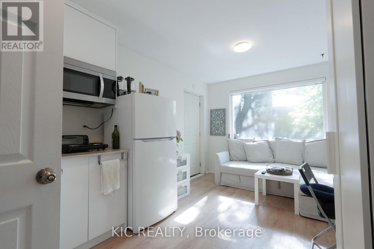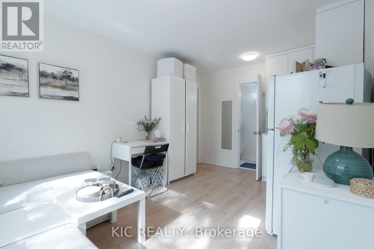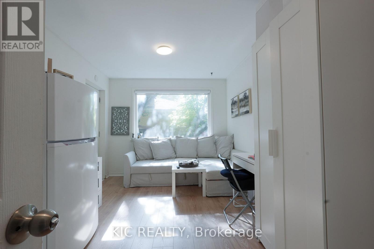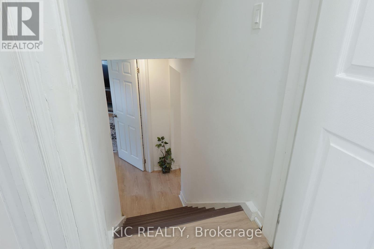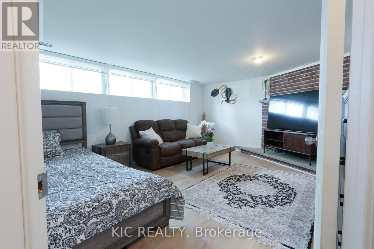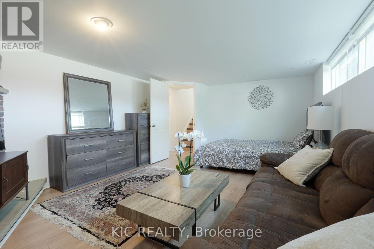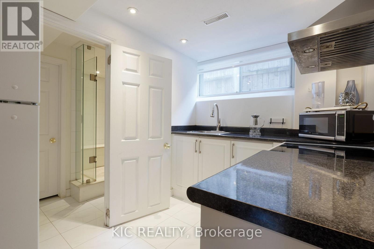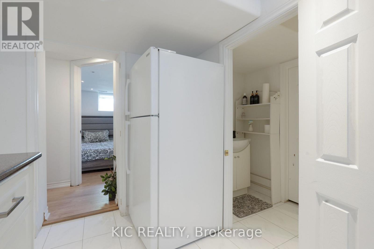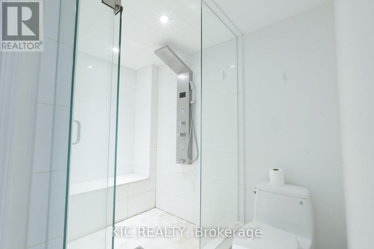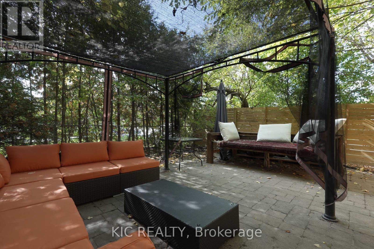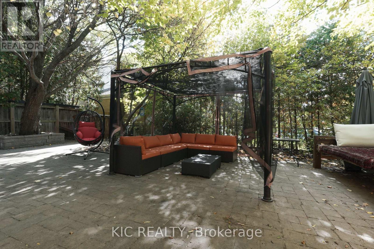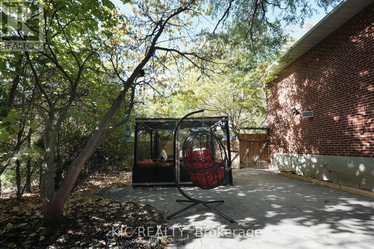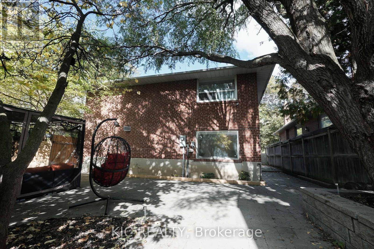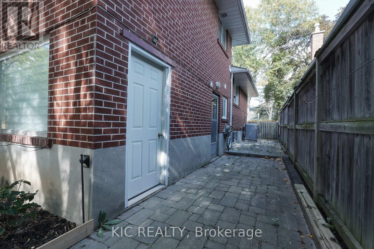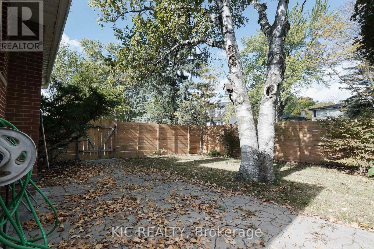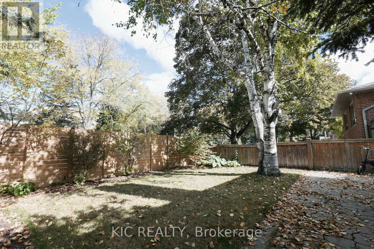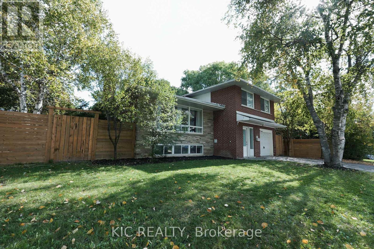249 Tampico Road Richmond Hill (Mill Pond), Ontario L4C 4R8
$1,099,000
Rare opportunity! This detached home features THREE SELF-CONTAINED UNITS with separate entrances, offering exceptional potential for rental income, multi-generational living, or mortgage support for first-time buyers. Builders will appreciate the rare 86 ft frontage in the prestigious Mill Pond neighborhood, ideal for creating a custom mansion. The property boasts 5 bedrooms, 4 bathrooms, 3 kitchens, extensive upgrades, and beautiful back and side yards. Whether youre an investor seeking strong cash flow or planning to build your dream estate, this property delivers unmatched versatility in one of Richmond Hills most sought-after communities. (id:41954)
Open House
This property has open houses!
2:00 pm
Ends at:4:00 pm
2:00 pm
Ends at:4:00 pm
2:00 pm
Ends at:4:00 pm
2:00 pm
Ends at:4:00 pm
Property Details
| MLS® Number | N12461851 |
| Property Type | Single Family |
| Community Name | Mill Pond |
| Amenities Near By | Hospital, Park, Schools |
| Equipment Type | Water Heater |
| Features | Conservation/green Belt |
| Parking Space Total | 5 |
| Rental Equipment Type | Water Heater |
Building
| Bathroom Total | 4 |
| Bedrooms Above Ground | 3 |
| Bedrooms Below Ground | 2 |
| Bedrooms Total | 5 |
| Appliances | Garage Door Opener Remote(s), Dishwasher, Dryer, Hood Fan, Range, Washer, Window Coverings, Refrigerator |
| Basement Development | Finished |
| Basement Features | Separate Entrance |
| Basement Type | N/a (finished) |
| Construction Style Attachment | Detached |
| Construction Style Split Level | Sidesplit |
| Cooling Type | Central Air Conditioning |
| Exterior Finish | Brick |
| Fireplace Present | Yes |
| Flooring Type | Hardwood, Tile |
| Foundation Type | Concrete |
| Heating Fuel | Natural Gas |
| Heating Type | Forced Air |
| Size Interior | 1500 - 2000 Sqft |
| Type | House |
| Utility Water | Municipal Water |
Parking
| Garage |
Land
| Acreage | No |
| Land Amenities | Hospital, Park, Schools |
| Sewer | Sanitary Sewer |
| Size Depth | 55 Ft |
| Size Frontage | 86 Ft |
| Size Irregular | 86 X 55 Ft |
| Size Total Text | 86 X 55 Ft |
| Surface Water | Lake/pond |
Rooms
| Level | Type | Length | Width | Dimensions |
|---|---|---|---|---|
| Basement | Living Room | 5.7 m | 3.84 m | 5.7 m x 3.84 m |
| Basement | Kitchen | 2.1 m | 3.16 m | 2.1 m x 3.16 m |
| Basement | Bathroom | 3.15 m | 2.35 m | 3.15 m x 2.35 m |
| Flat | Bedroom 4 | 4.8 m | 3.3 m | 4.8 m x 3.3 m |
| Flat | Bathroom | 2.1 m | 1.6 m | 2.1 m x 1.6 m |
| Main Level | Living Room | 5.46 m | 3.9 m | 5.46 m x 3.9 m |
| Main Level | Dining Room | 3.5 m | 2.74 m | 3.5 m x 2.74 m |
| Main Level | Kitchen | 3.6 m | 3 m | 3.6 m x 3 m |
| Upper Level | Primary Bedroom | 4.27 m | 3.45 m | 4.27 m x 3.45 m |
| Upper Level | Bedroom 2 | 4 m | 3.5 m | 4 m x 3.5 m |
| Upper Level | Bedroom 3 | 3 m | 2.82 m | 3 m x 2.82 m |
| Upper Level | Bathroom | 2.1 m | 1.6 m | 2.1 m x 1.6 m |
| Upper Level | Bathroom | 2.1 m | 1.6 m | 2.1 m x 1.6 m |
https://www.realtor.ca/real-estate/28988765/249-tampico-road-richmond-hill-mill-pond-mill-pond
Interested?
Contact us for more information
