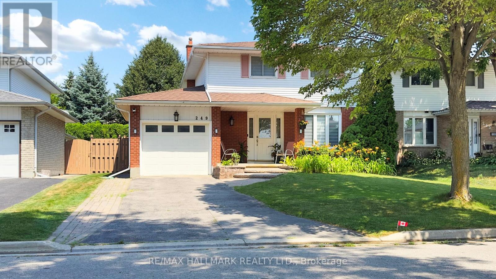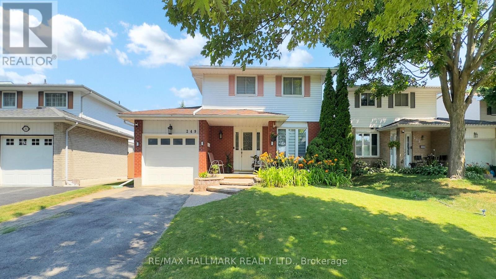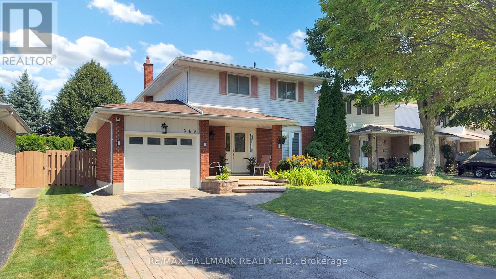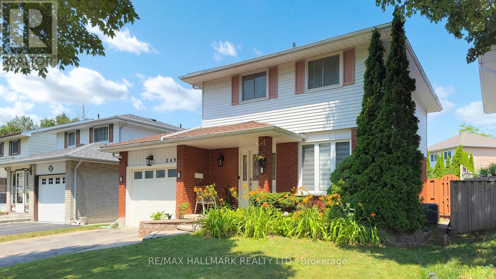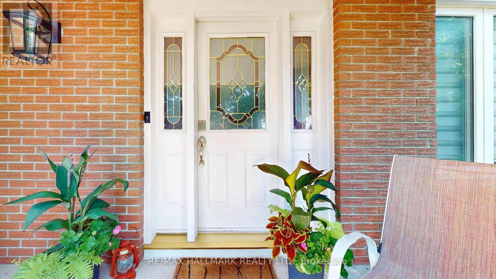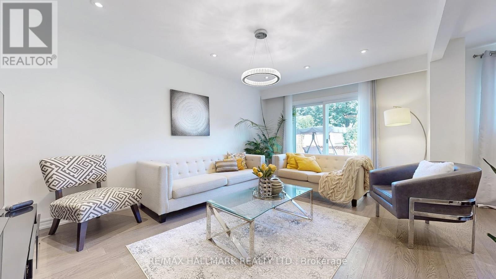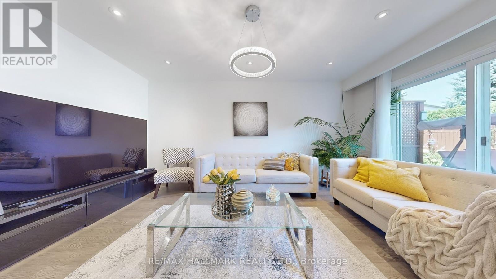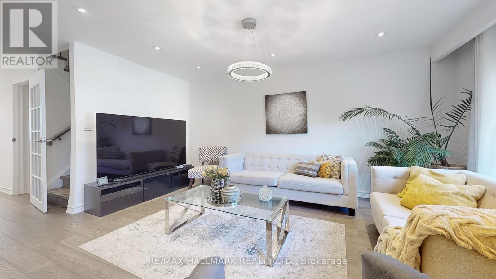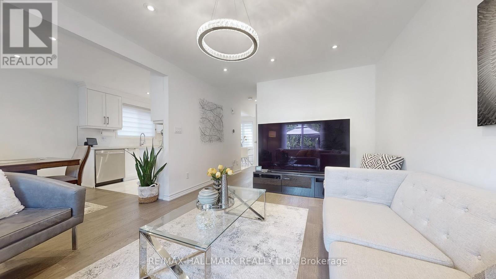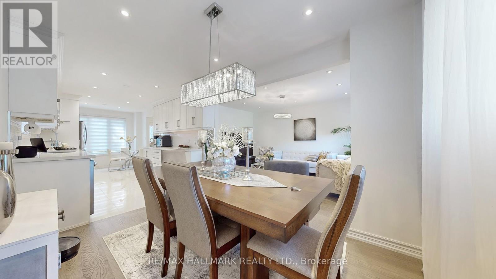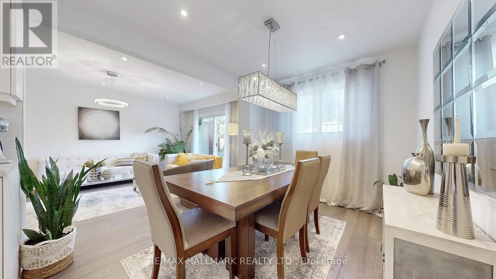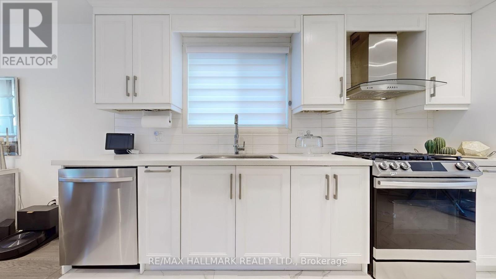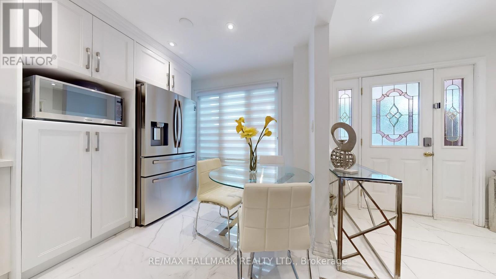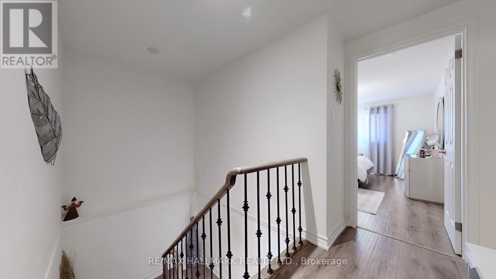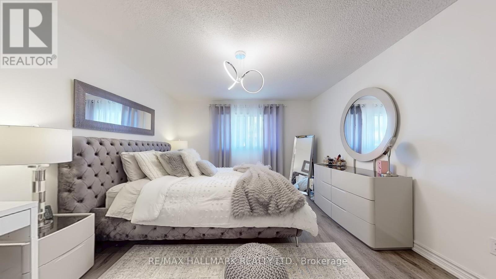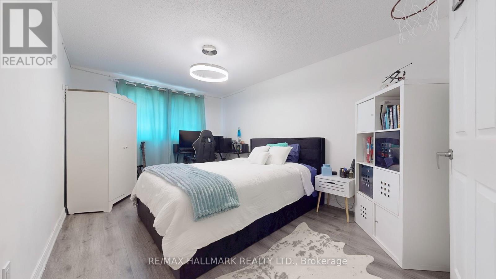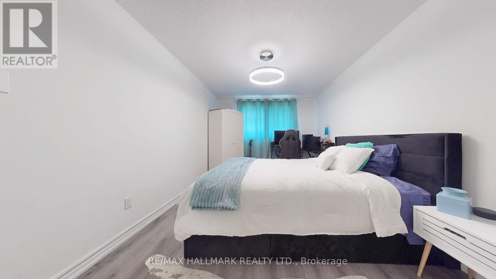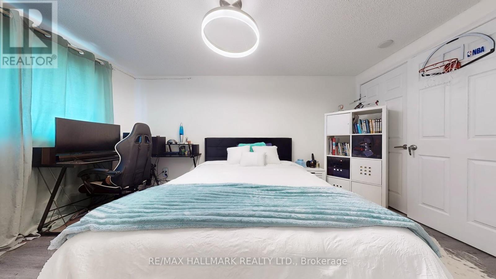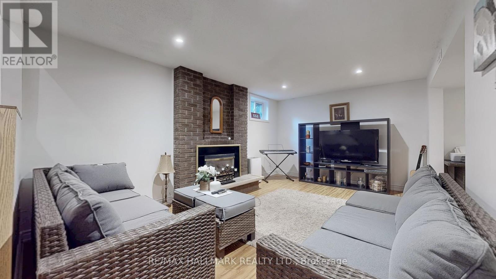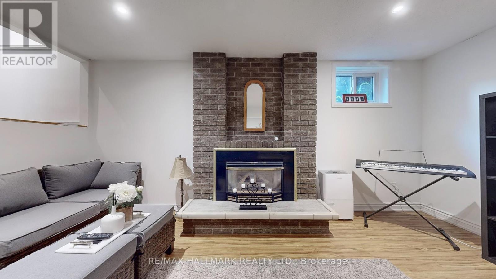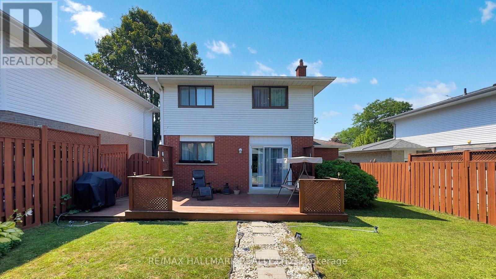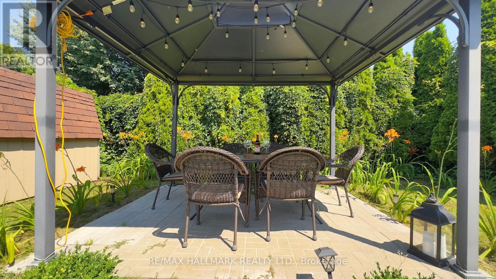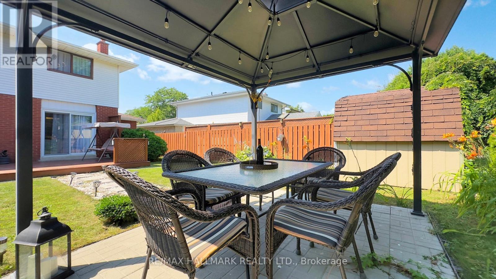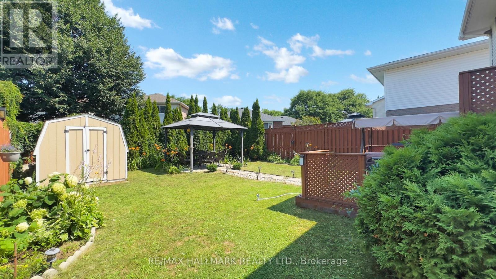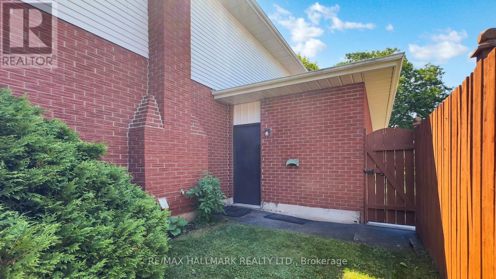4 Bedroom
2 Bathroom
1100 - 1500 sqft
Fireplace
Central Air Conditioning
Forced Air
$797,000
Discover this bright and beautifully renovated 2-storey detached home in a safe, family-friendly Oshawa community perfect for first-time buyers, investors, and growing families alike.This move-in ready gem sits on a spacious lot and features a modern eat-in kitchen (2021 renovation) with stainless steel appliances and plenty of cabinetry. The sun-filled living and dining areas offer a natural flow, with a walk-out to a private backyard ideal for BBQs, entertaining, or morning coffee on the patio.Upstairs, you'll find three generous bedrooms, each with double closets, and a beautifully updated 5-piece bathroom. The fully finished basement includes a large rec room with a custom bar and a den perfect for a home office, gym, or guest suite.Extras include a 1-car garage plus parking for 4, two side entrances, and a large fenced yard. Located close to top-rated schools, parks, trails, shopping centres, coffee shops, and transit, with easy access to Hwy 401 and 407.An affordable opportunity in a welcoming neighbourhood with great future growth potential. Don't miss this lucky find move in and start making memories! (id:41954)
Property Details
|
MLS® Number
|
E12345647 |
|
Property Type
|
Single Family |
|
Community Name
|
Centennial |
|
Equipment Type
|
Water Heater |
|
Features
|
Carpet Free |
|
Parking Space Total
|
5 |
|
Rental Equipment Type
|
Water Heater |
Building
|
Bathroom Total
|
2 |
|
Bedrooms Above Ground
|
3 |
|
Bedrooms Below Ground
|
1 |
|
Bedrooms Total
|
4 |
|
Appliances
|
Garage Door Opener Remote(s), Central Vacuum, Dishwasher, Dryer, Stove, Washer, Refrigerator |
|
Basement Development
|
Finished |
|
Basement Type
|
N/a (finished) |
|
Construction Style Attachment
|
Detached |
|
Cooling Type
|
Central Air Conditioning |
|
Exterior Finish
|
Aluminum Siding, Brick |
|
Fireplace Present
|
Yes |
|
Flooring Type
|
Hardwood, Laminate |
|
Foundation Type
|
Unknown |
|
Half Bath Total
|
1 |
|
Heating Fuel
|
Natural Gas |
|
Heating Type
|
Forced Air |
|
Stories Total
|
2 |
|
Size Interior
|
1100 - 1500 Sqft |
|
Type
|
House |
|
Utility Water
|
Municipal Water |
Parking
Land
|
Acreage
|
No |
|
Sewer
|
Sanitary Sewer |
|
Size Depth
|
103 Ft ,4 In |
|
Size Frontage
|
41 Ft ,1 In |
|
Size Irregular
|
41.1 X 103.4 Ft |
|
Size Total Text
|
41.1 X 103.4 Ft |
Rooms
| Level |
Type |
Length |
Width |
Dimensions |
|
Second Level |
Primary Bedroom |
4.39 m |
3.53 m |
4.39 m x 3.53 m |
|
Second Level |
Bedroom 2 |
4.47 m |
2.9 m |
4.47 m x 2.9 m |
|
Second Level |
Bedroom 3 |
3.63 m |
2.9 m |
3.63 m x 2.9 m |
|
Basement |
Living Room |
3.3 m |
11.25 m |
3.3 m x 11.25 m |
|
Basement |
Den |
3.76 m |
2.67 m |
3.76 m x 2.67 m |
|
Main Level |
Kitchen |
5.87 m |
2.76 m |
5.87 m x 2.76 m |
|
Main Level |
Dining Room |
3.3 m |
2.75 m |
3.3 m x 2.75 m |
|
Main Level |
Living Room |
3.38 m |
4.98 m |
3.38 m x 4.98 m |
https://www.realtor.ca/real-estate/28735767/249-kensington-crescent-oshawa-centennial-centennial
