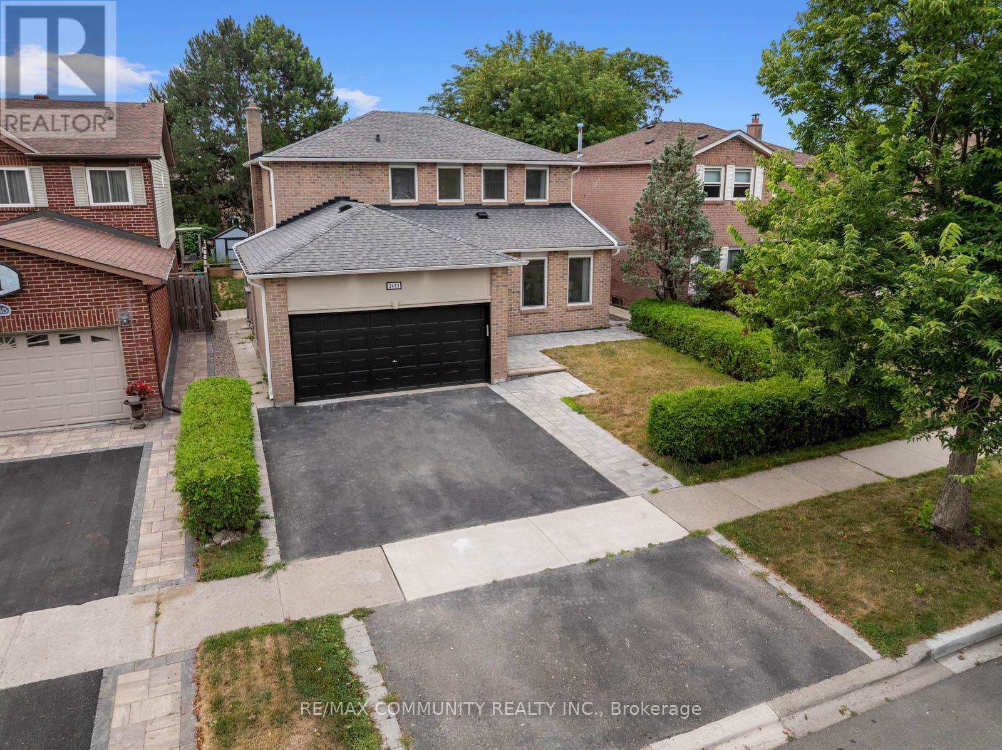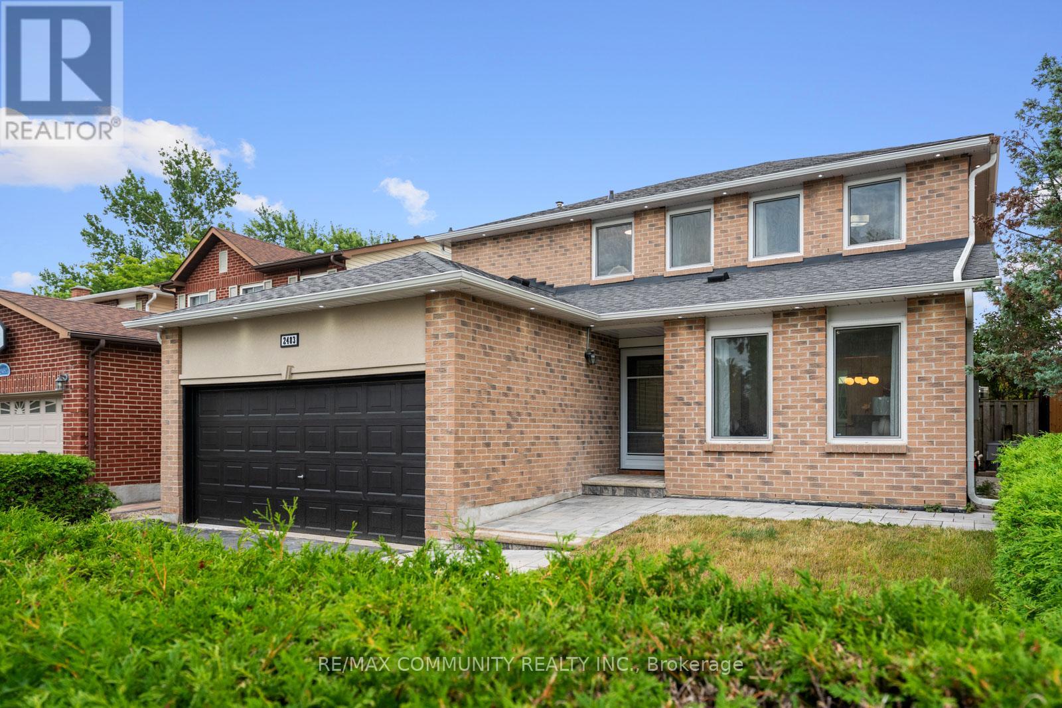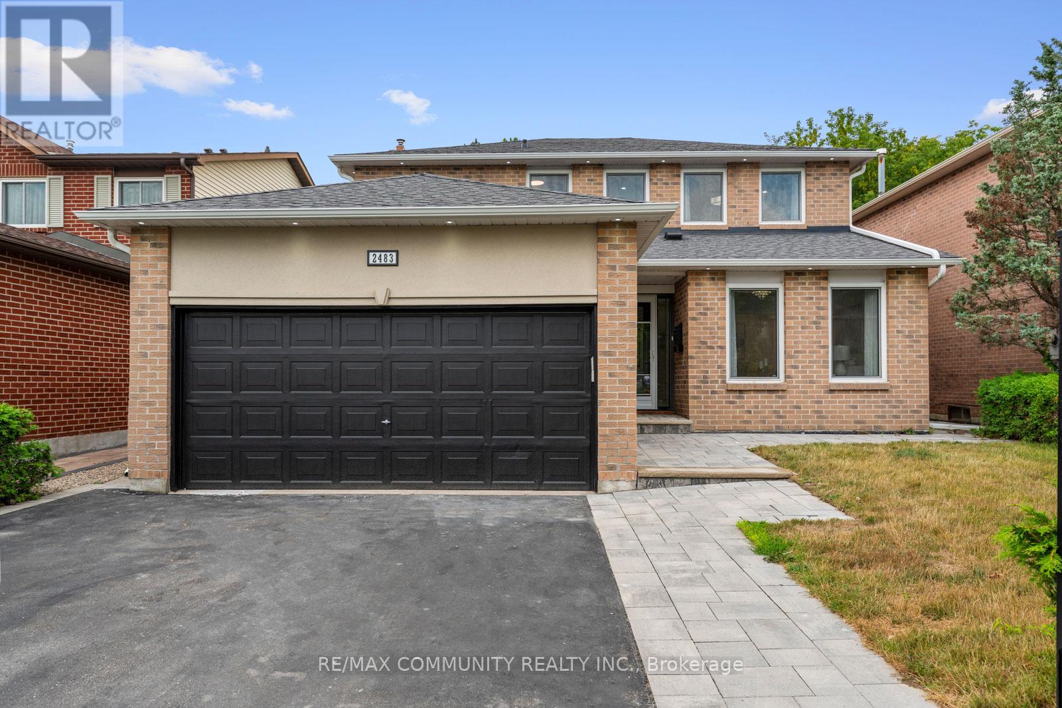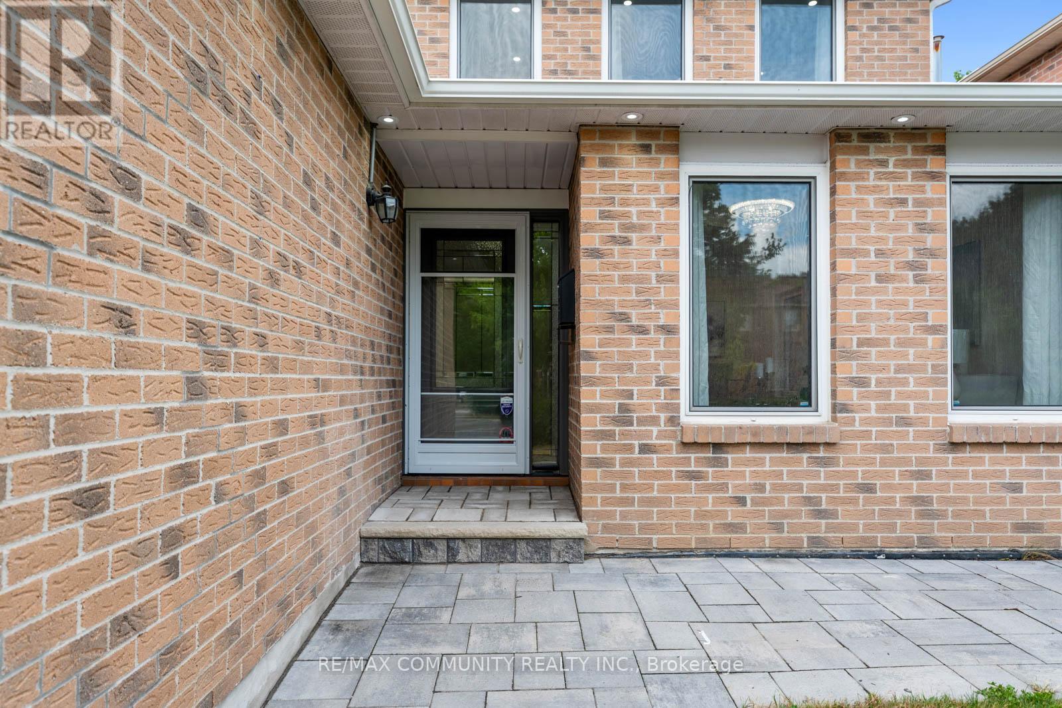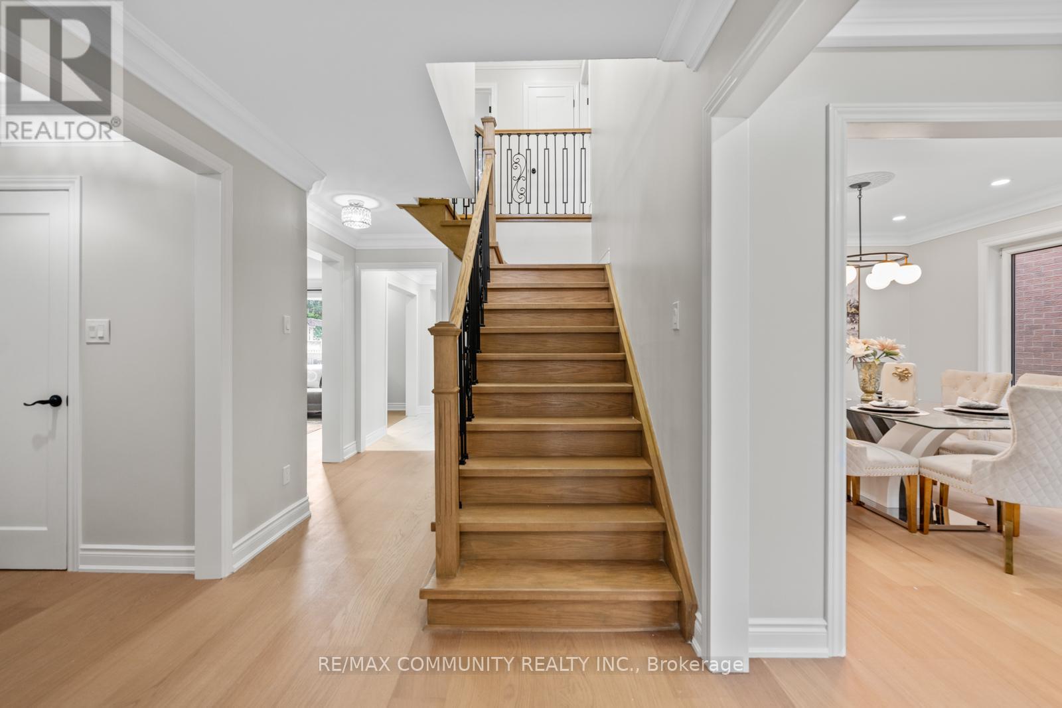7 Bedroom
5 Bathroom
1500 - 2000 sqft
Fireplace
Central Air Conditioning
Forced Air
$1,249,000
Discover this stunning fully renovated home in one of Pickerings most desirable neighborhoods! Step inside to find rich hardwood floors, elegant crown molding, and a showstopping waffle ceiling. The modern kitchen boasts sleek new cabinets, sparkling quartz countertops, and bright pot lights that make it shine.Enjoy spa-inspired, fully renovated washrooms, a newly finished basement, and the convenience of a separate washer and dryer. Step outside to your private backyard oasisfeaturing a relaxing hot tubperfect for unwinding or entertaining. Every detail has been thoughtfully upgraded for style and comfort.Perfectly located near parks, top-rated schools, and major highwaysthis home offers the lifestyle youve been dreaming of. (id:41954)
Property Details
|
MLS® Number
|
E12345887 |
|
Property Type
|
Single Family |
|
Community Name
|
Liverpool |
|
Equipment Type
|
Water Heater - Gas, Water Heater |
|
Features
|
Carpet Free |
|
Parking Space Total
|
5 |
|
Rental Equipment Type
|
Water Heater - Gas, Water Heater |
|
Structure
|
Deck |
Building
|
Bathroom Total
|
5 |
|
Bedrooms Above Ground
|
4 |
|
Bedrooms Below Ground
|
3 |
|
Bedrooms Total
|
7 |
|
Amenities
|
Fireplace(s) |
|
Appliances
|
Hot Tub, Garage Door Opener Remote(s), Water Meter, Dishwasher, Dryer, Two Stoves, Washer, Two Refrigerators |
|
Basement Features
|
Apartment In Basement |
|
Basement Type
|
N/a |
|
Construction Style Attachment
|
Detached |
|
Cooling Type
|
Central Air Conditioning |
|
Exterior Finish
|
Brick, Stucco |
|
Fireplace Present
|
Yes |
|
Fireplace Total
|
1 |
|
Flooring Type
|
Hardwood, Vinyl, Tile |
|
Foundation Type
|
Poured Concrete |
|
Half Bath Total
|
1 |
|
Heating Fuel
|
Natural Gas |
|
Heating Type
|
Forced Air |
|
Stories Total
|
2 |
|
Size Interior
|
1500 - 2000 Sqft |
|
Type
|
House |
|
Utility Water
|
Municipal Water |
Parking
Land
|
Acreage
|
No |
|
Sewer
|
Sanitary Sewer |
|
Size Depth
|
115 Ft |
|
Size Frontage
|
44 Ft ,3 In |
|
Size Irregular
|
44.3 X 115 Ft |
|
Size Total Text
|
44.3 X 115 Ft |
Rooms
| Level |
Type |
Length |
Width |
Dimensions |
|
Second Level |
Primary Bedroom |
11.05 m |
16.09 m |
11.05 m x 16.09 m |
|
Second Level |
Bedroom 2 |
10.99 m |
9.92 m |
10.99 m x 9.92 m |
|
Second Level |
Bedroom 3 |
13.37 m |
7.87 m |
13.37 m x 7.87 m |
|
Second Level |
Bedroom 4 |
7.66 m |
9.92 m |
7.66 m x 9.92 m |
|
Basement |
Bedroom 2 |
9.61 m |
8.89 m |
9.61 m x 8.89 m |
|
Basement |
Bedroom 3 |
10.97 m |
9.95 m |
10.97 m x 9.95 m |
|
Basement |
Kitchen |
19.51 m |
11.72 m |
19.51 m x 11.72 m |
|
Basement |
Bedroom |
12.28 m |
9.96 m |
12.28 m x 9.96 m |
|
Main Level |
Living Room |
24.04 m |
10.86 m |
24.04 m x 10.86 m |
|
Main Level |
Dining Room |
24.04 m |
10.86 m |
24.04 m x 10.86 m |
|
Main Level |
Kitchen |
12.16 m |
98 m |
12.16 m x 98 m |
|
Main Level |
Eating Area |
7.98 m |
9.8 m |
7.98 m x 9.8 m |
|
Main Level |
Family Room |
15.22 m |
10.72 m |
15.22 m x 10.72 m |
https://www.realtor.ca/real-estate/28736463/2483-linwood-street-pickering-liverpool-liverpool
