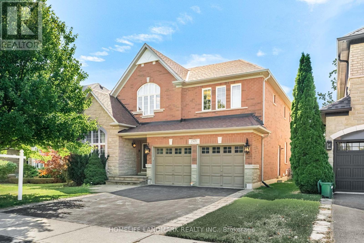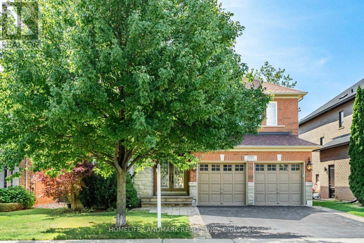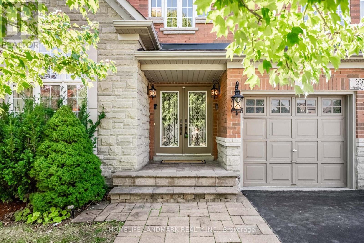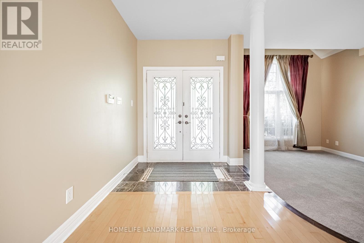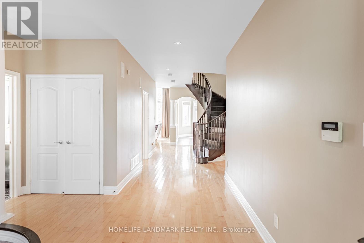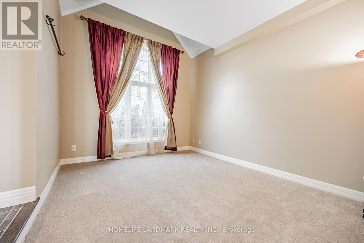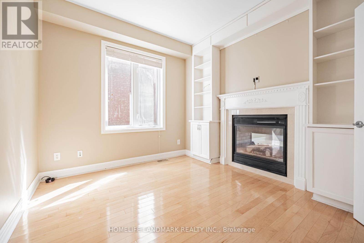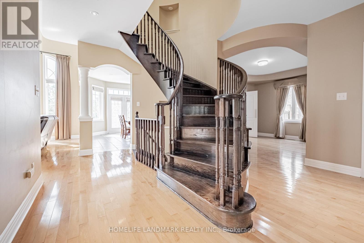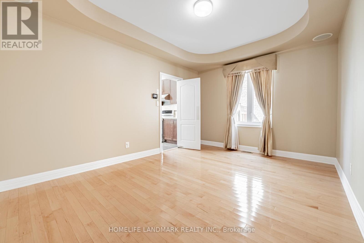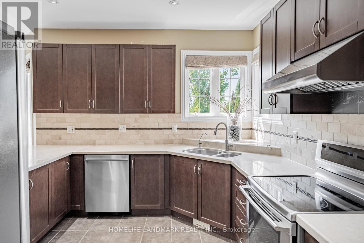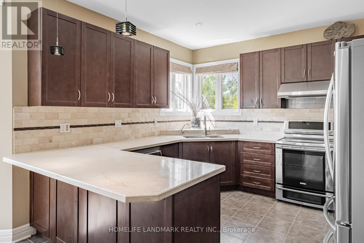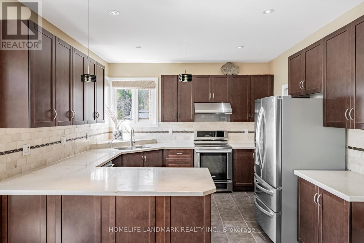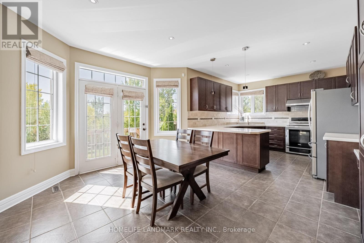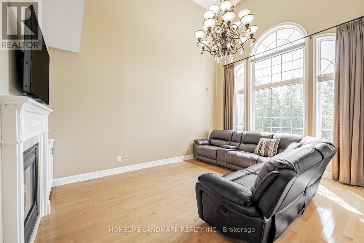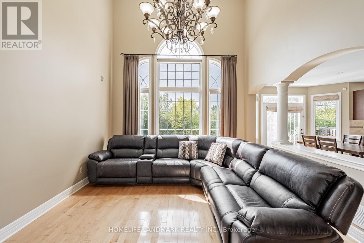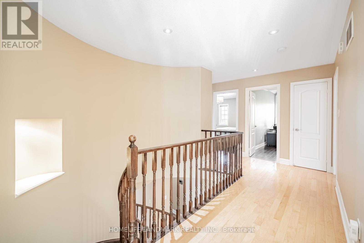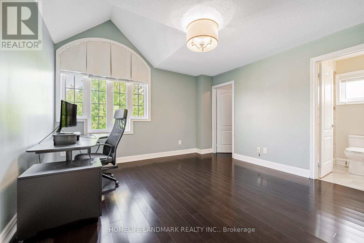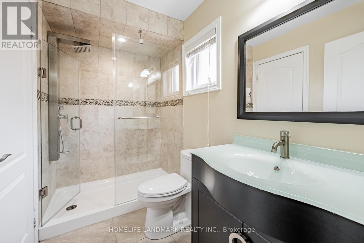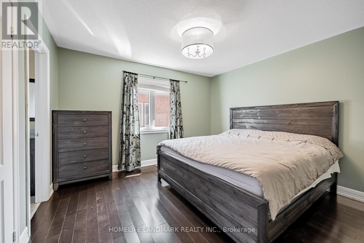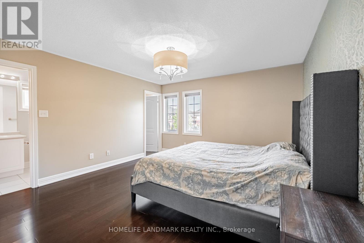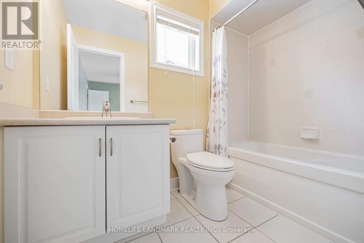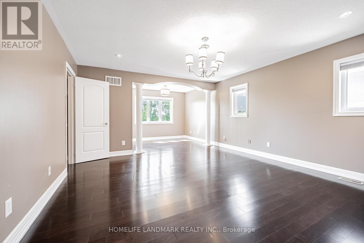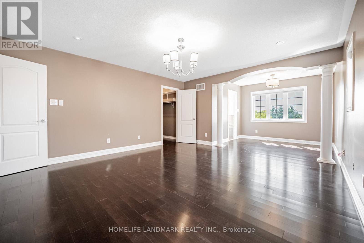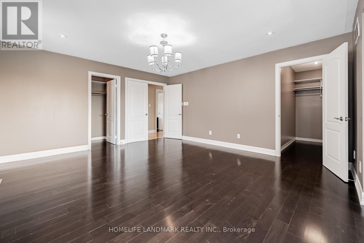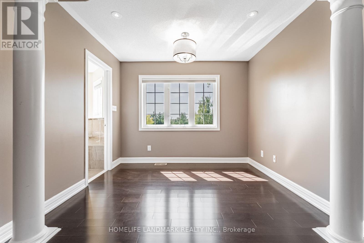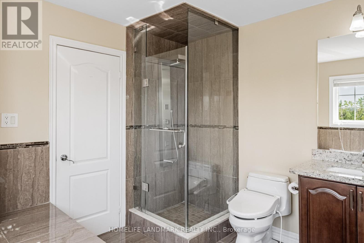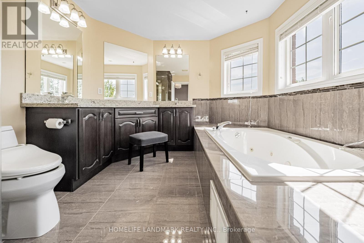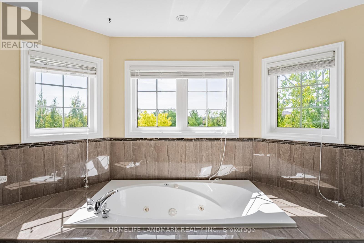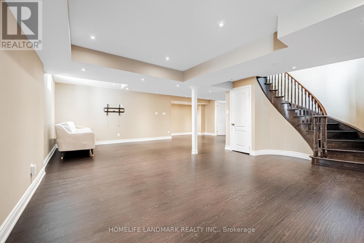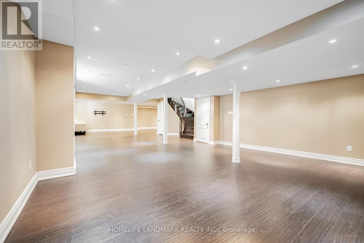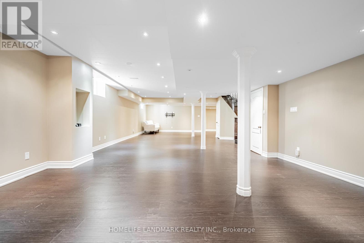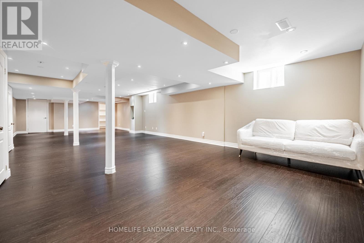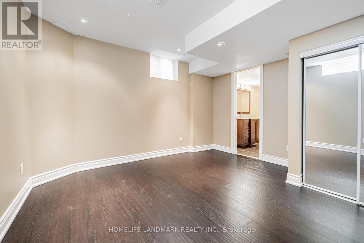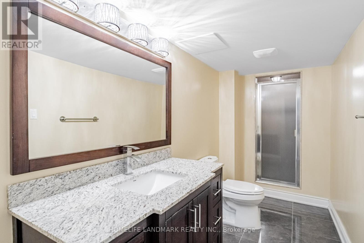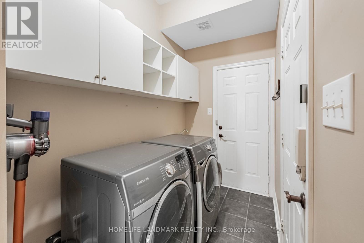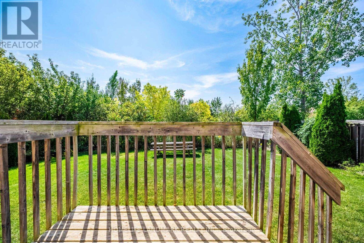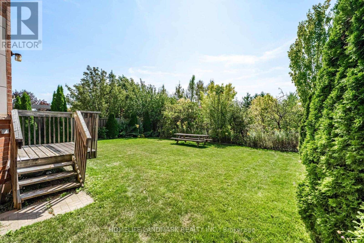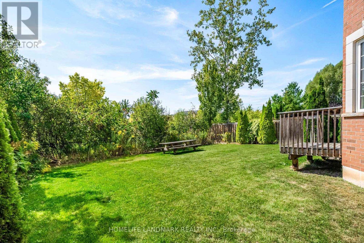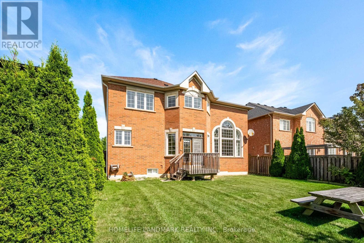5 Bedroom
5 Bathroom
3000 - 3500 sqft
Fireplace
Central Air Conditioning
Forced Air
$2,139,000
Ravine Lot! Stunning 3,342 Sq Ft (MPAC) stately home in desirable Westmount, featuring a 50 ft premium frontage backing onto serene greenspace. Impressive two-story family room with soaring palladium windows and cozy gas fireplace. Elegant double-door entrance leads to a sunken living room and a private main floor office with fireplace. Gleaming hardwood floors flow throughout. The upgraded eat-in kitchen boasts stainless steel appliances and polished marble countertops. The luxurious primary suite includes a spacious sitting area and a contemporary 5-piece ensuite.Fantastic Location in Beautiful Westmount Community close to school and Just Minutes from Many Parks & Trails, Hospital, Soccer Club, Lions Valley Park, Sixteen Mile Creek, Shopping & Many More Amenities! (id:41954)
Property Details
|
MLS® Number
|
W12407776 |
|
Property Type
|
Single Family |
|
Community Name
|
1019 - WM Westmount |
|
Equipment Type
|
Air Conditioner, Water Heater, Furnace |
|
Features
|
Ravine, Carpet Free |
|
Parking Space Total
|
4 |
|
Rental Equipment Type
|
Air Conditioner, Water Heater, Furnace |
Building
|
Bathroom Total
|
5 |
|
Bedrooms Above Ground
|
4 |
|
Bedrooms Below Ground
|
1 |
|
Bedrooms Total
|
5 |
|
Appliances
|
Oven - Built-in, Dishwasher, Dryer, Garage Door Opener, Stove, Washer, Window Coverings, Refrigerator |
|
Basement Development
|
Finished |
|
Basement Type
|
Full (finished) |
|
Construction Style Attachment
|
Detached |
|
Cooling Type
|
Central Air Conditioning |
|
Exterior Finish
|
Brick, Stucco |
|
Fireplace Present
|
Yes |
|
Flooring Type
|
Hardwood, Ceramic |
|
Foundation Type
|
Concrete |
|
Half Bath Total
|
1 |
|
Heating Fuel
|
Natural Gas |
|
Heating Type
|
Forced Air |
|
Stories Total
|
2 |
|
Size Interior
|
3000 - 3500 Sqft |
|
Type
|
House |
|
Utility Water
|
Municipal Water |
Parking
Land
|
Acreage
|
No |
|
Sewer
|
Sanitary Sewer |
|
Size Depth
|
115 Ft |
|
Size Frontage
|
50 Ft ,3 In |
|
Size Irregular
|
50.3 X 115 Ft ; Ravine Lot |
|
Size Total Text
|
50.3 X 115 Ft ; Ravine Lot |
|
Surface Water
|
River/stream |
Rooms
| Level |
Type |
Length |
Width |
Dimensions |
|
Second Level |
Bedroom 3 |
3.71 m |
3.36 m |
3.71 m x 3.36 m |
|
Second Level |
Bedroom 4 |
3.51 m |
3.36 m |
3.51 m x 3.36 m |
|
Second Level |
Bedroom 2 |
4.75 m |
3.86 m |
4.75 m x 3.86 m |
|
Ground Level |
Living Room |
4.85 m |
3.05 m |
4.85 m x 3.05 m |
|
Ground Level |
Dining Room |
4.39 m |
3.35 m |
4.39 m x 3.35 m |
|
Ground Level |
Kitchen |
3.35 m |
3.66 m |
3.35 m x 3.66 m |
|
Ground Level |
Eating Area |
4.45 m |
3.66 m |
4.45 m x 3.66 m |
|
Ground Level |
Office |
3.47 m |
3.05 m |
3.47 m x 3.05 m |
|
Ground Level |
Family Room |
5.55 m |
4.05 m |
5.55 m x 4.05 m |
|
Ground Level |
Laundry Room |
2 m |
1.5 m |
2 m x 1.5 m |
|
Ground Level |
Primary Bedroom |
7.92 m |
4.42 m |
7.92 m x 4.42 m |
https://www.realtor.ca/real-estate/28871759/2481-whistling-springs-crescent-oakville-wm-westmount-1019-wm-westmount
