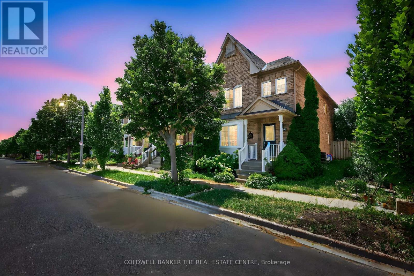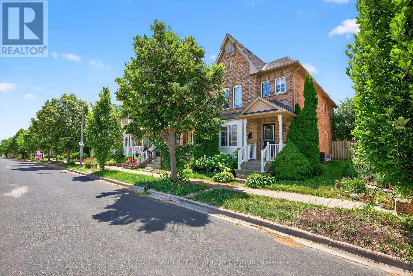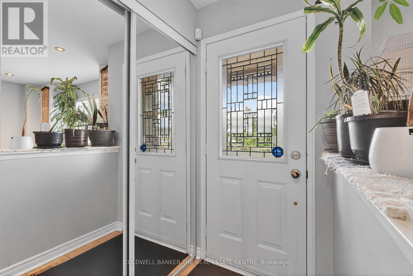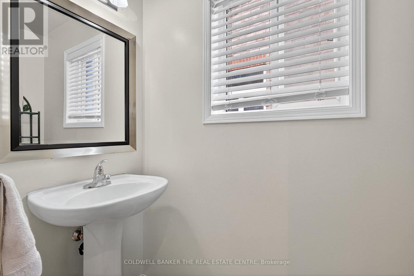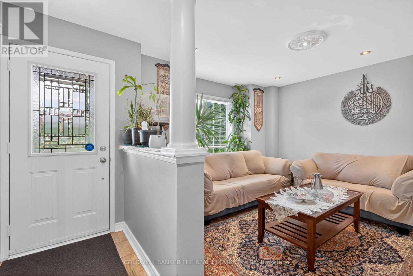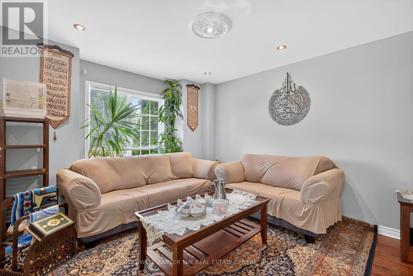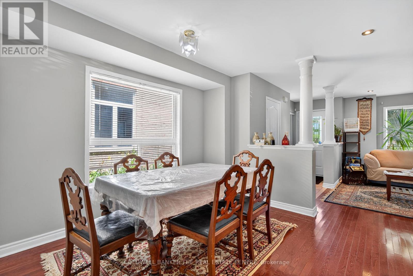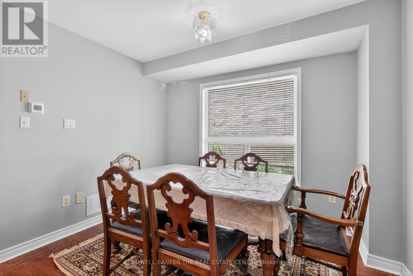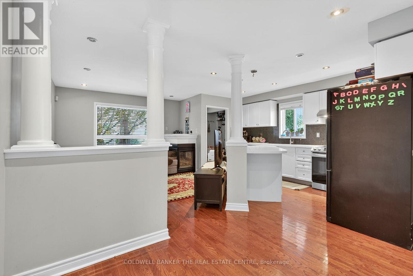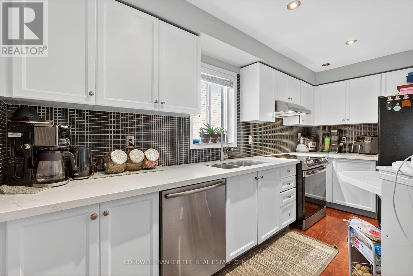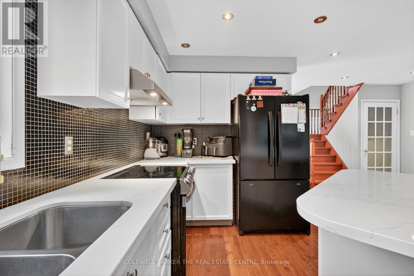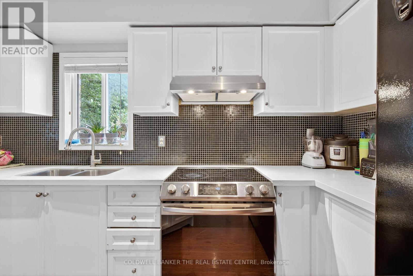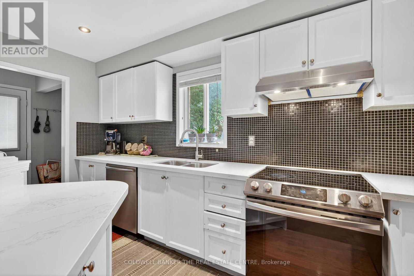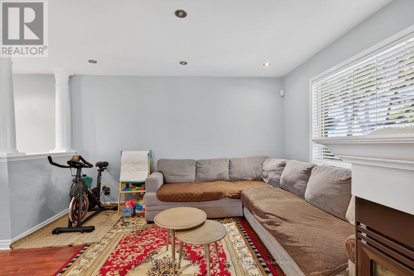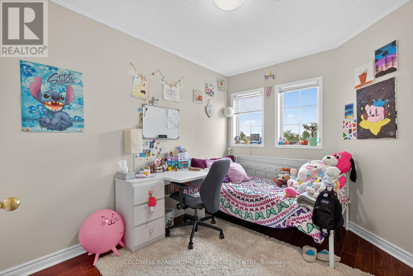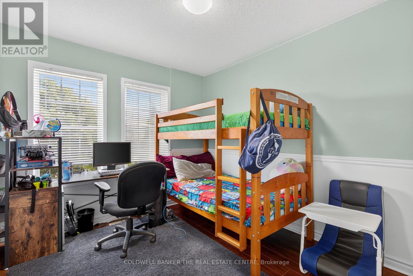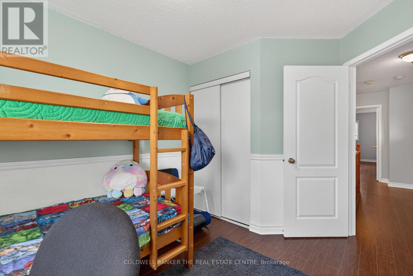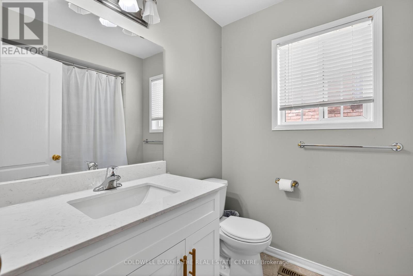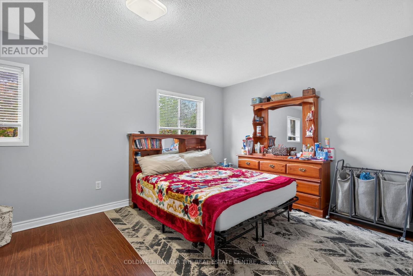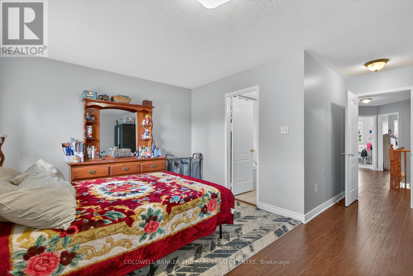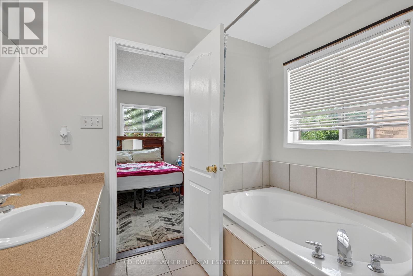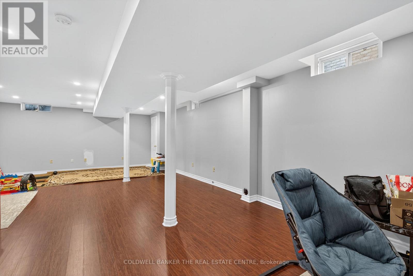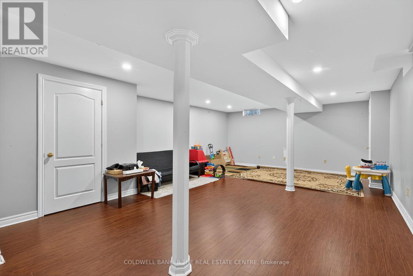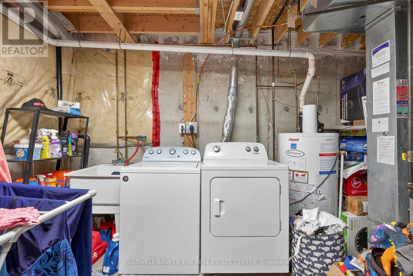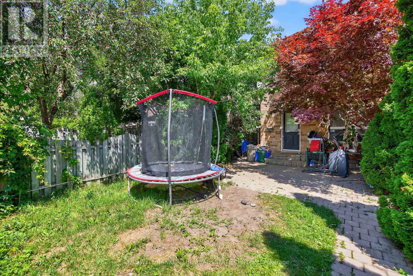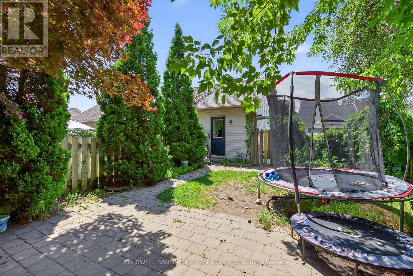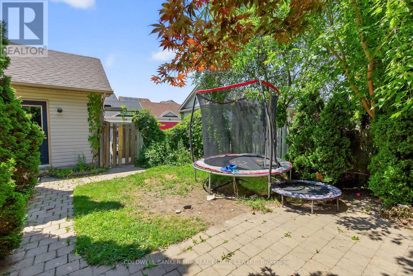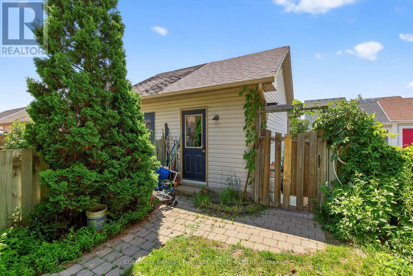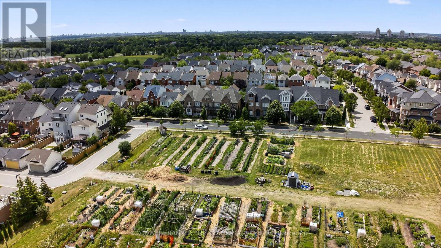3 Bedroom
3 Bathroom
1500 - 2000 sqft
Fireplace
Central Air Conditioning
Forced Air
$999,000
Step into this beautifully maintained 3-bedroom home offering the perfect blend of comfort, style, and functionality. The spacious open-concept layout seamlessly connects the kitchen and family room, creating an ideal space for both entertaining and everyday living. Modern laminate flooring flows throughout, complemented by sleek pot lights that enhance the home's warm and inviting atmosphere. Upstairs, the generous primary suite features a private ensuite bathroom complete with a luxurious soaker tub, perfect for unwinding after a long day. Outside, enjoy the detached garage and a fully private yard ideal for outdoor dining, gardening, or relaxing in your own peaceful retreat. This home is move-in ready and thoughtfully designed for modern family living. (id:41954)
Property Details
|
MLS® Number
|
N12304653 |
|
Property Type
|
Single Family |
|
Community Name
|
Cornell |
|
Features
|
Lane |
|
Parking Space Total
|
3 |
Building
|
Bathroom Total
|
3 |
|
Bedrooms Above Ground
|
3 |
|
Bedrooms Total
|
3 |
|
Amenities
|
Fireplace(s) |
|
Appliances
|
Dishwasher, Dryer, Stove, Washer, Window Coverings, Refrigerator |
|
Basement Development
|
Finished |
|
Basement Type
|
N/a (finished) |
|
Construction Style Attachment
|
Attached |
|
Cooling Type
|
Central Air Conditioning |
|
Exterior Finish
|
Brick |
|
Fireplace Present
|
Yes |
|
Fireplace Total
|
1 |
|
Foundation Type
|
Concrete |
|
Half Bath Total
|
1 |
|
Heating Fuel
|
Natural Gas |
|
Heating Type
|
Forced Air |
|
Stories Total
|
2 |
|
Size Interior
|
1500 - 2000 Sqft |
|
Type
|
Row / Townhouse |
|
Utility Water
|
Municipal Water |
Parking
Land
|
Acreage
|
No |
|
Sewer
|
Sanitary Sewer |
|
Size Depth
|
113 Ft ,2 In |
|
Size Frontage
|
25 Ft ,6 In |
|
Size Irregular
|
25.5 X 113.2 Ft |
|
Size Total Text
|
25.5 X 113.2 Ft |
Rooms
| Level |
Type |
Length |
Width |
Dimensions |
|
Second Level |
Primary Bedroom |
5.4 m |
3.33 m |
5.4 m x 3.33 m |
|
Second Level |
Bedroom |
3.35 m |
2.59 m |
3.35 m x 2.59 m |
|
Second Level |
Bedroom |
3.05 m |
2.74 m |
3.05 m x 2.74 m |
|
Lower Level |
Recreational, Games Room |
9.02 m |
5.2 m |
9.02 m x 5.2 m |
|
Main Level |
Living Room |
3.86 m |
3.35 m |
3.86 m x 3.35 m |
|
Main Level |
Dining Room |
3.35 m |
3.25 m |
3.35 m x 3.25 m |
|
Main Level |
Kitchen |
4.42 m |
2.74 m |
4.42 m x 2.74 m |
|
Main Level |
Family Room |
4.01 m |
3.05 m |
4.01 m x 3.05 m |
https://www.realtor.ca/real-estate/28647963/248-walkerville-road-markham-cornell-cornell
