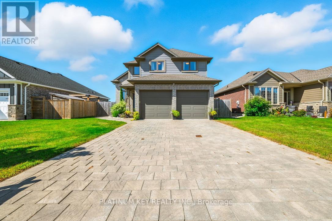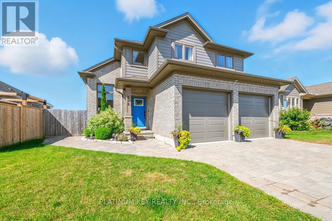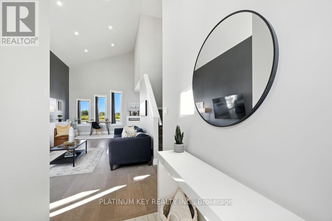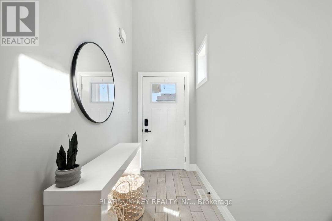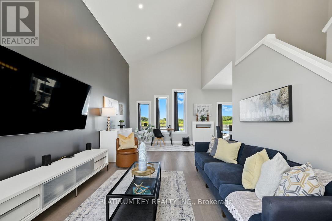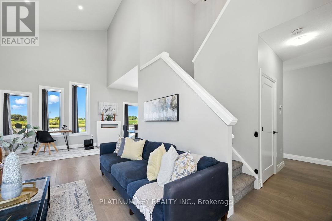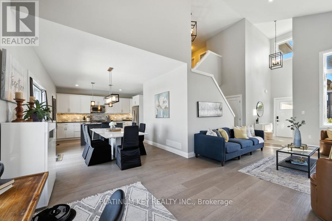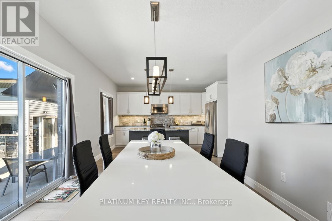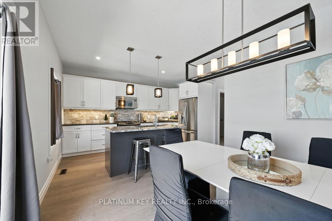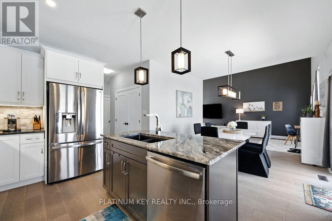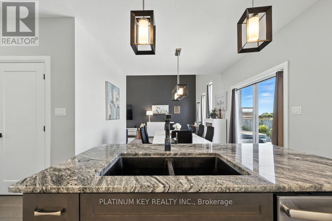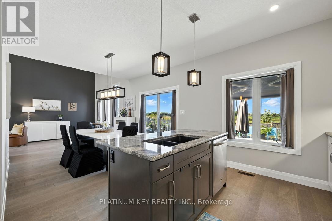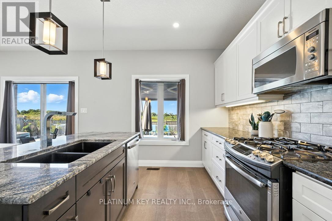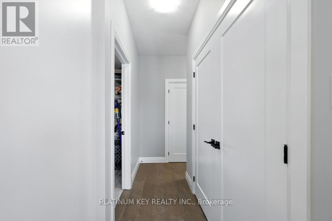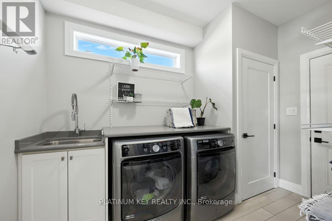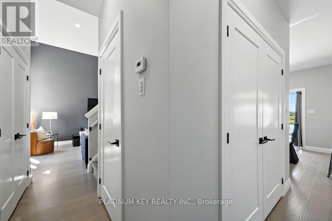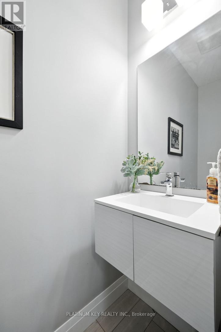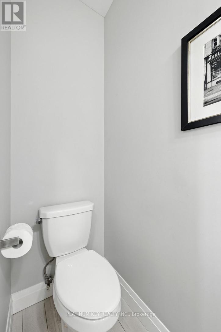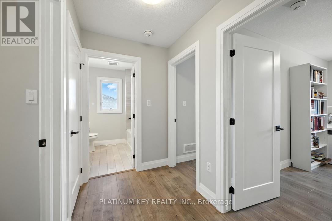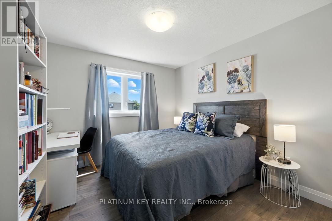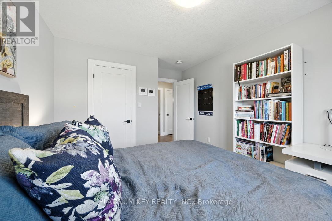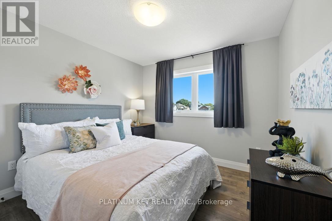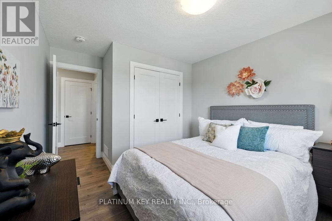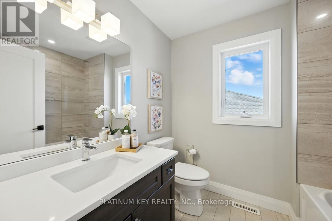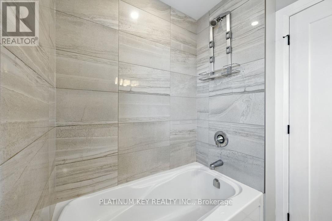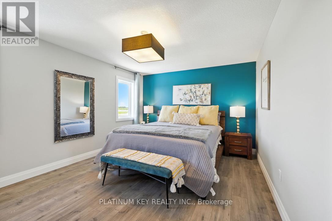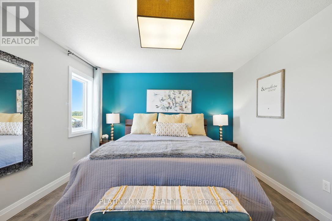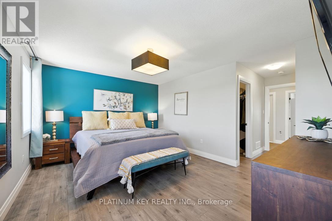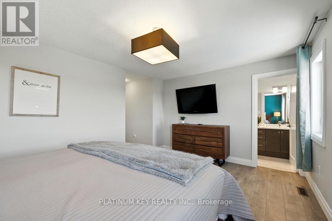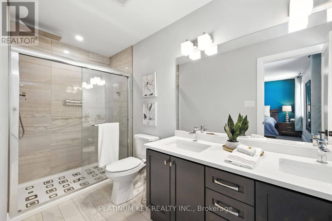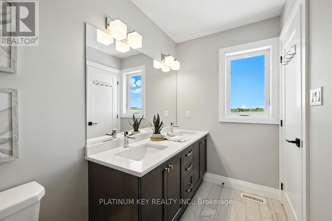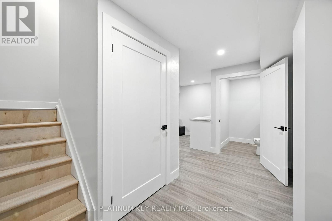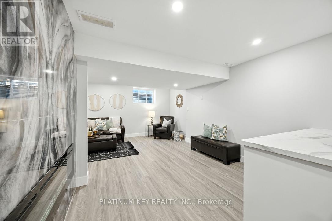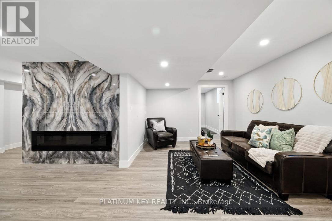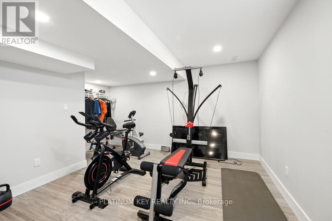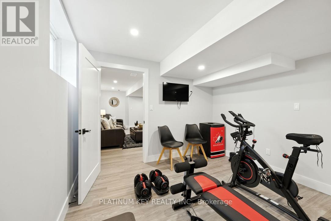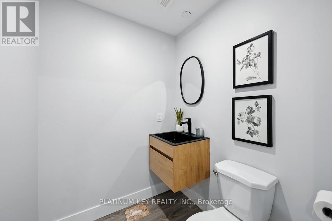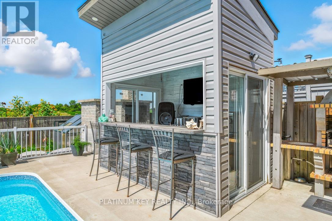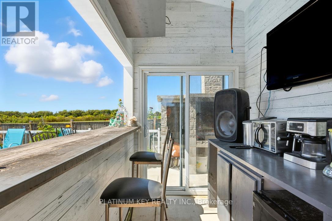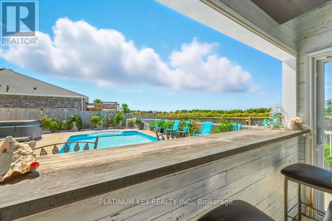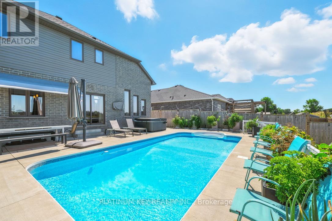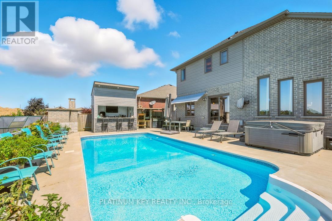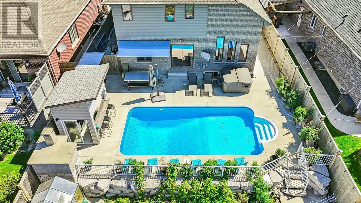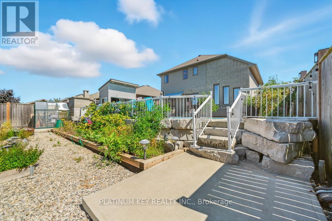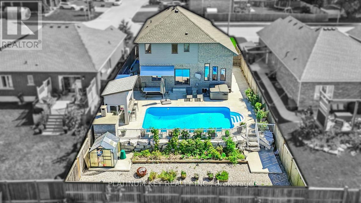4 Bedroom
3 Bathroom
1500 - 2000 sqft
Fireplace
Inground Pool
Central Air Conditioning
Forced Air
Landscaped
$859,900
Welcome to 248 Snyders Ave in beautiful Belmont! This stunning family home combines modern design with everyday comfort. Step inside and be greeted by soaring ceilings, grand windows, and sleek finishes that create a bright, open feel throughout. The spacious eat-in kitchen offers room for a full dining table, features a convenient pantry, and flows seamlessly to the main living areas - perfect for entertaining or family gatherings.With 3 bedrooms on the main level plus an additional bedroom in the finished basement, there's plenty of room for everyone. The main floor laundry provides easy access to the attached 2-car garage, complete with inside entry and a side door leading directly to the backyard.Out back, enjoy your own private retreat with a heated inground pool, cabana, outdoor kitchen.This home truly has it all - space, style, and a backyard oasis in a wonderful community. (id:41954)
Property Details
|
MLS® Number
|
X12493898 |
|
Property Type
|
Single Family |
|
Community Name
|
Belmont |
|
Community Features
|
Community Centre |
|
Equipment Type
|
Water Heater, Water Softener |
|
Parking Space Total
|
6 |
|
Pool Features
|
Salt Water Pool |
|
Pool Type
|
Inground Pool |
|
Rental Equipment Type
|
Water Heater, Water Softener |
|
Structure
|
Patio(s), Greenhouse |
Building
|
Bathroom Total
|
3 |
|
Bedrooms Above Ground
|
3 |
|
Bedrooms Below Ground
|
1 |
|
Bedrooms Total
|
4 |
|
Age
|
6 To 15 Years |
|
Amenities
|
Fireplace(s) |
|
Appliances
|
Barbeque, Hot Tub, Garage Door Opener Remote(s), Garburator, Dishwasher, Dryer, Oven, Stove, Washer, Refrigerator |
|
Basement Development
|
Finished |
|
Basement Type
|
N/a (finished) |
|
Construction Style Attachment
|
Detached |
|
Cooling Type
|
Central Air Conditioning |
|
Exterior Finish
|
Brick, Vinyl Siding |
|
Fireplace Present
|
Yes |
|
Fireplace Total
|
1 |
|
Foundation Type
|
Concrete |
|
Half Bath Total
|
1 |
|
Heating Fuel
|
Natural Gas |
|
Heating Type
|
Forced Air |
|
Stories Total
|
2 |
|
Size Interior
|
1500 - 2000 Sqft |
|
Type
|
House |
|
Utility Water
|
Municipal Water |
Parking
Land
|
Acreage
|
No |
|
Fence Type
|
Fully Fenced, Fenced Yard |
|
Landscape Features
|
Landscaped |
|
Sewer
|
Sanitary Sewer |
|
Size Depth
|
120 Ft ,2 In |
|
Size Frontage
|
51 Ft ,3 In |
|
Size Irregular
|
51.3 X 120.2 Ft |
|
Size Total Text
|
51.3 X 120.2 Ft |
Rooms
| Level |
Type |
Length |
Width |
Dimensions |
|
Second Level |
Primary Bedroom |
4.58 m |
3.68 m |
4.58 m x 3.68 m |
|
Second Level |
Bedroom 2 |
4.58 m |
3.68 m |
4.58 m x 3.68 m |
|
Second Level |
Bedroom 3 |
3.06 m |
3.36 m |
3.06 m x 3.36 m |
|
Second Level |
Bathroom |
|
|
Measurements not available |
|
Second Level |
Bathroom |
|
|
Measurements not available |
|
Basement |
Bedroom 4 |
4.01 m |
4.4 m |
4.01 m x 4.4 m |
|
Basement |
Family Room |
5.79 m |
6 m |
5.79 m x 6 m |
|
Main Level |
Kitchen |
3.36 m |
4.7 m |
3.36 m x 4.7 m |
|
Main Level |
Dining Room |
2.98 m |
3.5 m |
2.98 m x 3.5 m |
|
Main Level |
Living Room |
3.69 m |
7.78 m |
3.69 m x 7.78 m |
|
Main Level |
Laundry Room |
2.26 m |
3.27 m |
2.26 m x 3.27 m |
|
Main Level |
Bathroom |
|
|
Measurements not available |
https://www.realtor.ca/real-estate/29050978/248-snyders-avenue-central-elgin-belmont-belmont
