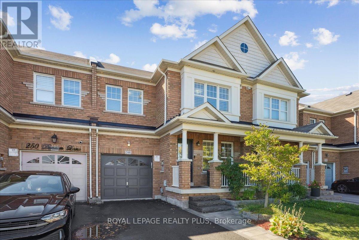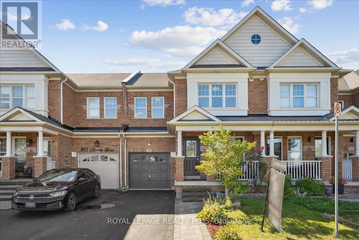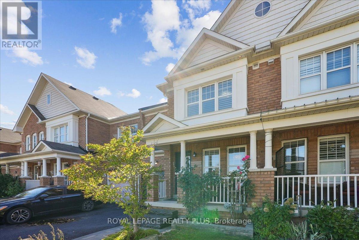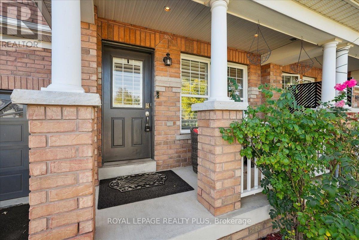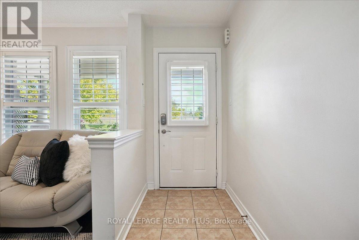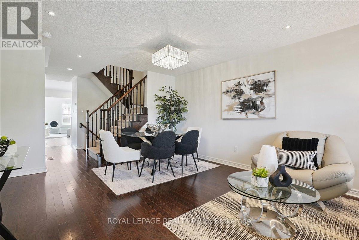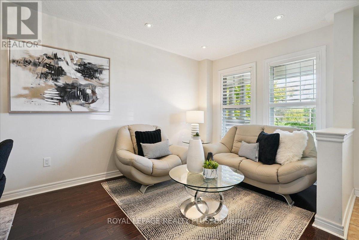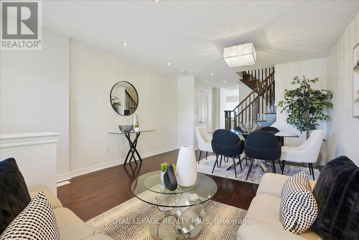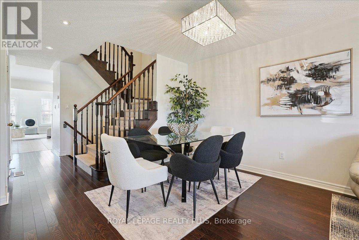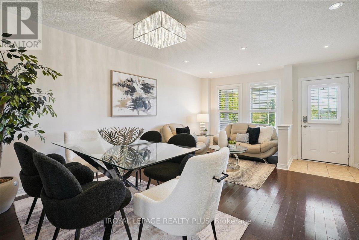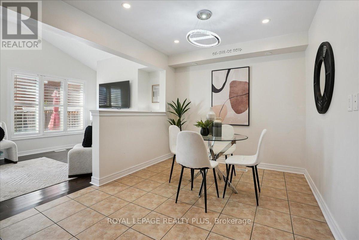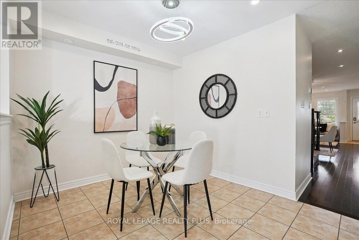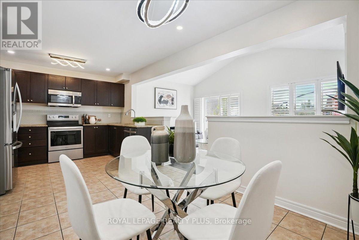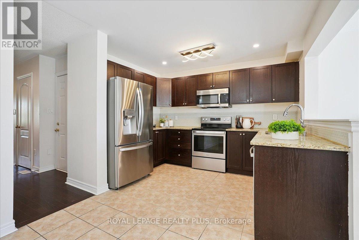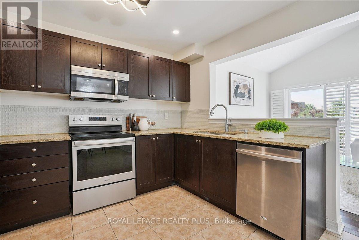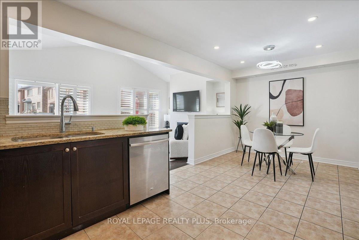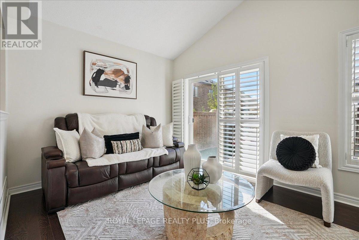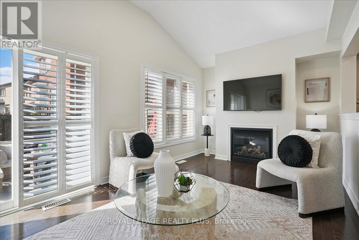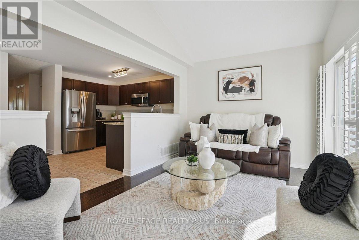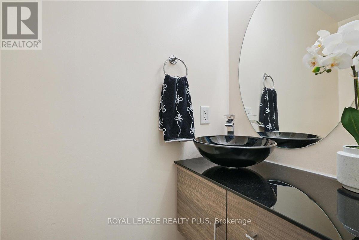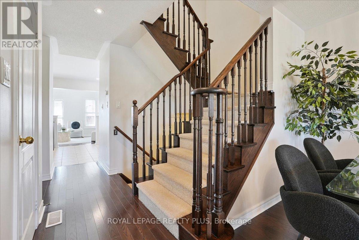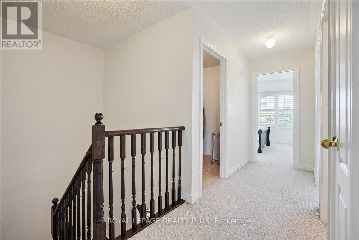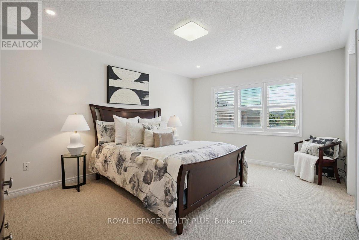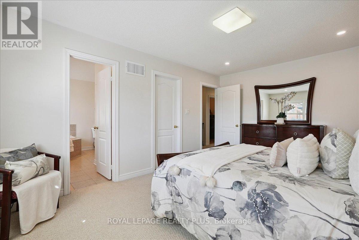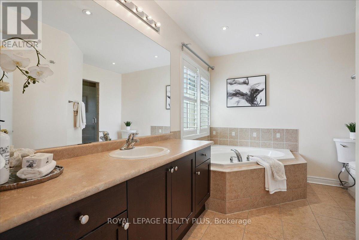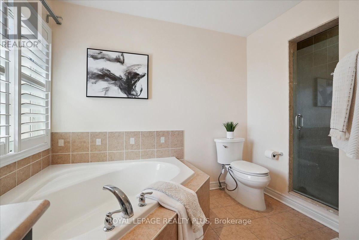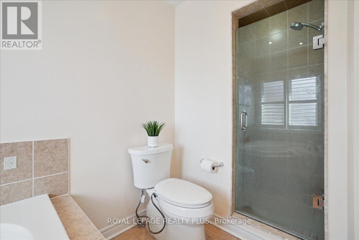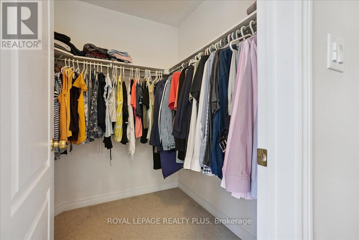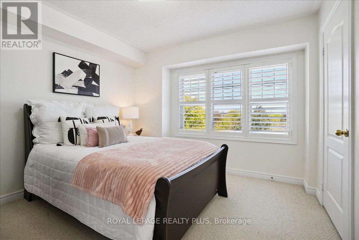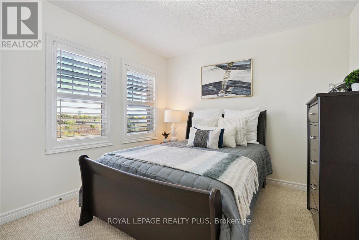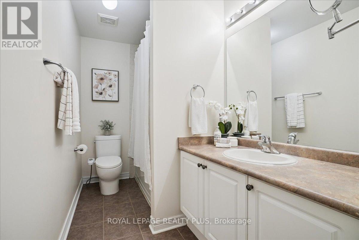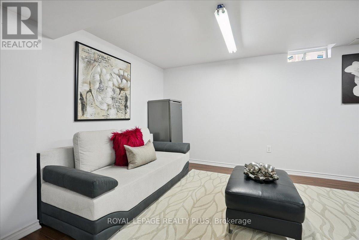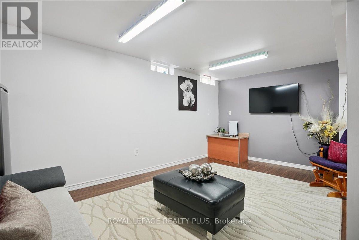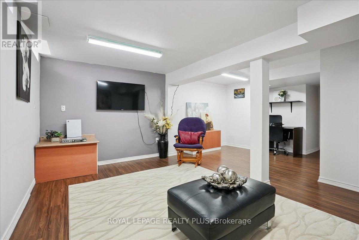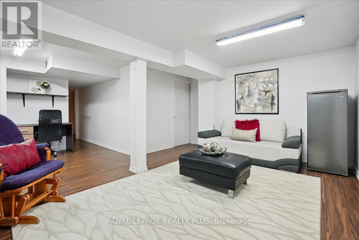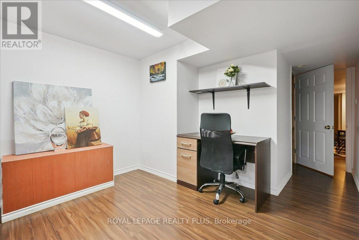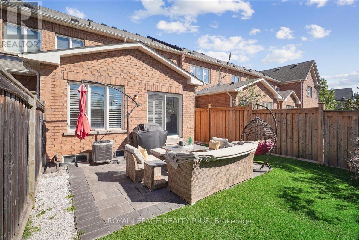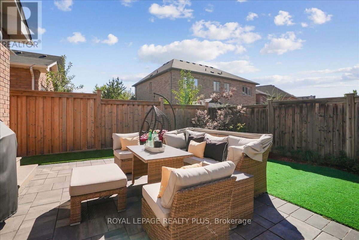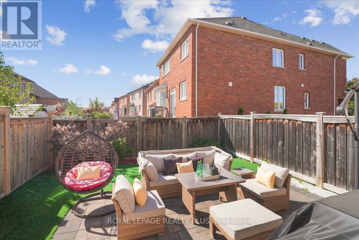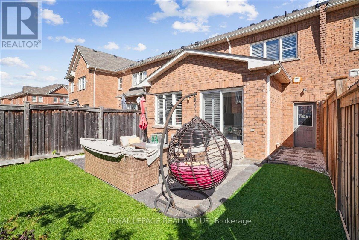3 Bedroom
3 Bathroom
1500 - 2000 sqft
Fireplace
Central Air Conditioning
Forced Air
$899,900
Sunny very well kept maintained, modern prime townhouse with unobstructed views front and Back! Hardwood floor in your Living/Dining room with Pot lights. Plenty of storage in your modern kitchen featuring granite counter, Backsplash, SS appliances. Double height ceiling in Great room with Gas fireplace. Oak stairs with premium carpet runners. Spacious Master bedroom with 4PC ensuite with Shower glass door, Walk In Closet and pot lights. 2nd & 3rd bedrooms good size with closet. 2nd floor SS Washer & Dryer. Our favourite feature is the backyard that offers nice ambiance for outdoor dining, relaxing and entertain your summer gatherings with nice privacy. Double driveway fitting two cars. Recent upgrades Powder room vanity 2024, Front & Backyard interlocking 2023, Backyard Artificial grass 2024, Fridge 2024, Dryer 2022.California Shutters throughout house, 3 new toilet seats, Nest Thermostat, 2 TV wall mount. Garage Door Opener with access to home & backyard from garage. (id:41954)
Property Details
|
MLS® Number
|
W12453724 |
|
Property Type
|
Single Family |
|
Community Name
|
1036 - SC Scott |
|
Amenities Near By
|
Hospital, Park |
|
Community Features
|
Community Centre |
|
Equipment Type
|
Water Heater |
|
Parking Space Total
|
3 |
|
Rental Equipment Type
|
Water Heater |
|
View Type
|
View |
Building
|
Bathroom Total
|
3 |
|
Bedrooms Above Ground
|
3 |
|
Bedrooms Total
|
3 |
|
Age
|
6 To 15 Years |
|
Amenities
|
Fireplace(s) |
|
Appliances
|
Garage Door Opener Remote(s), Dryer, Garage Door Opener, Washer |
|
Basement Development
|
Finished |
|
Basement Type
|
N/a (finished) |
|
Construction Style Attachment
|
Attached |
|
Cooling Type
|
Central Air Conditioning |
|
Exterior Finish
|
Brick |
|
Fireplace Present
|
Yes |
|
Fireplace Total
|
1 |
|
Flooring Type
|
Hardwood, Ceramic, Carpeted, Laminate |
|
Foundation Type
|
Block |
|
Half Bath Total
|
1 |
|
Heating Fuel
|
Natural Gas |
|
Heating Type
|
Forced Air |
|
Stories Total
|
2 |
|
Size Interior
|
1500 - 2000 Sqft |
|
Type
|
Row / Townhouse |
|
Utility Water
|
Municipal Water |
Parking
Land
|
Acreage
|
No |
|
Fence Type
|
Fenced Yard |
|
Land Amenities
|
Hospital, Park |
|
Sewer
|
Sanitary Sewer |
|
Size Depth
|
88 Ft ,7 In |
|
Size Frontage
|
24 Ft ,6 In |
|
Size Irregular
|
24.5 X 88.6 Ft |
|
Size Total Text
|
24.5 X 88.6 Ft|under 1/2 Acre |
Rooms
| Level |
Type |
Length |
Width |
Dimensions |
|
Second Level |
Primary Bedroom |
4.87 m |
3.37 m |
4.87 m x 3.37 m |
|
Second Level |
Bedroom 2 |
3.32 m |
3.42 m |
3.32 m x 3.42 m |
|
Second Level |
Bedroom 3 |
3.04 m |
3.04 m |
3.04 m x 3.04 m |
|
Second Level |
Laundry Room |
2.5 m |
1.75 m |
2.5 m x 1.75 m |
|
Basement |
Recreational, Games Room |
|
|
Measurements not available |
|
Main Level |
Living Room |
5.48 m |
4.03 m |
5.48 m x 4.03 m |
|
Main Level |
Dining Room |
5.48 m |
4.03 m |
5.48 m x 4.03 m |
|
Main Level |
Kitchen |
3.32 m |
2.54 m |
3.32 m x 2.54 m |
|
Main Level |
Eating Area |
3.32 m |
2.8 m |
3.32 m x 2.8 m |
|
Main Level |
Great Room |
3.04 m |
5.48 m |
3.04 m x 5.48 m |
https://www.realtor.ca/real-estate/28970813/248-duncan-lane-milton-sc-scott-1036-sc-scott
