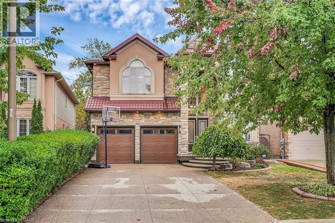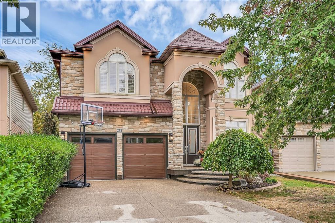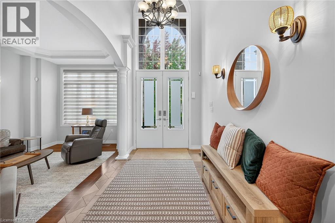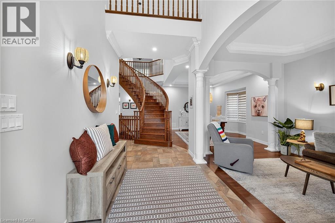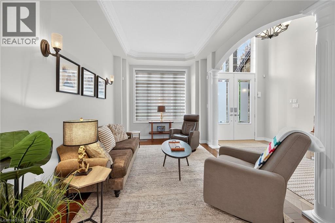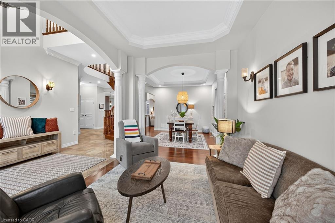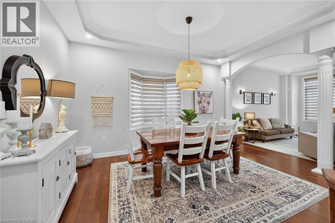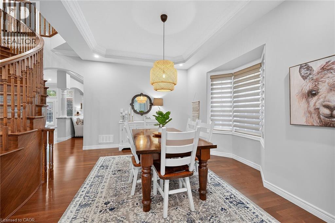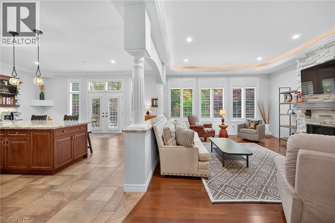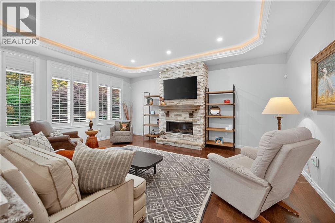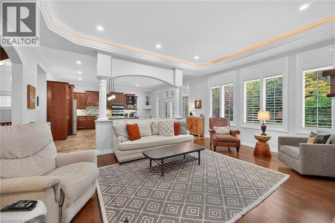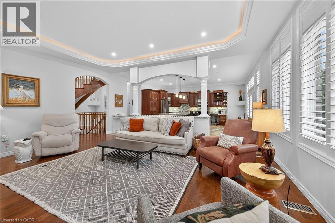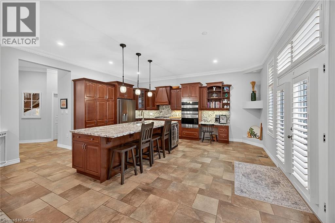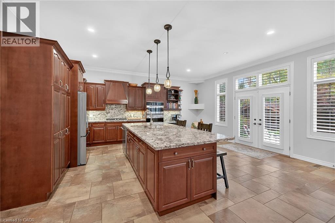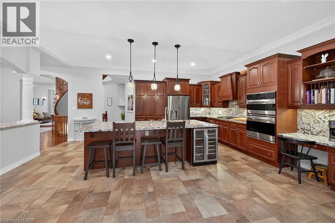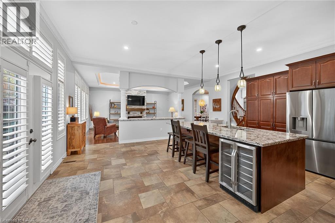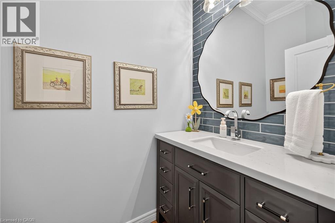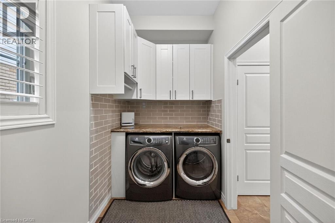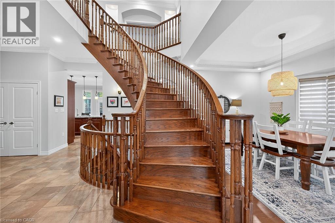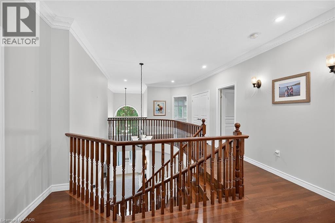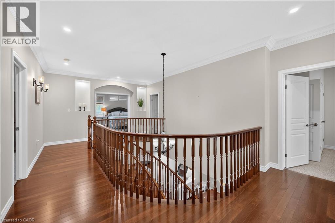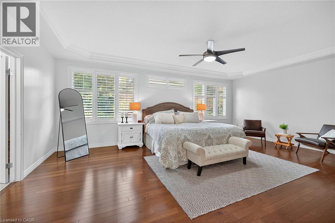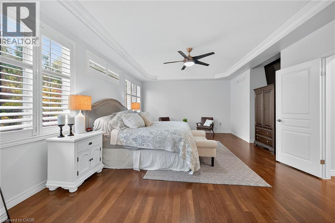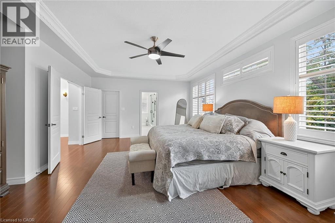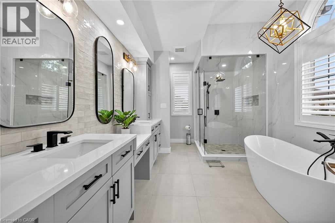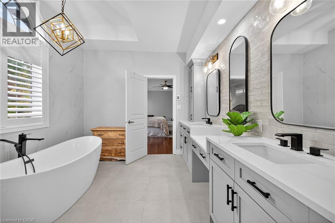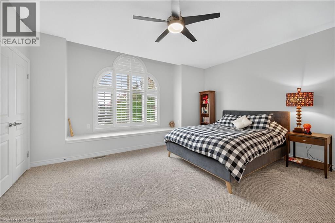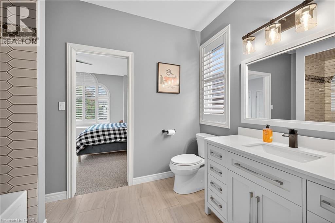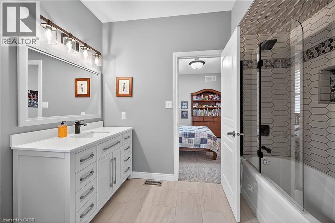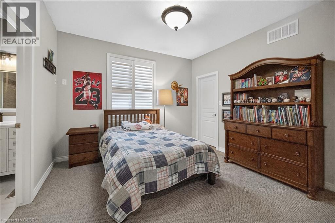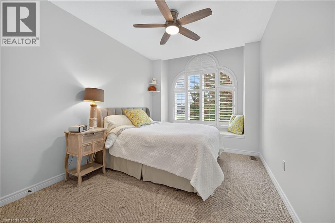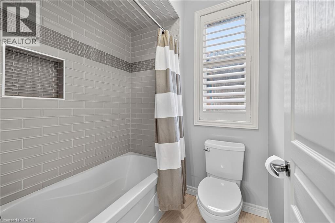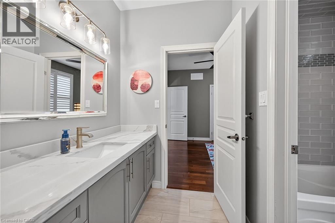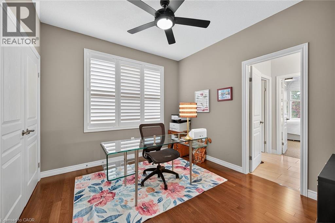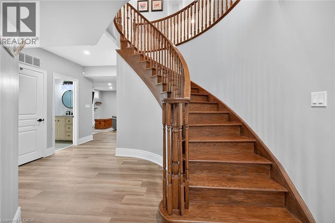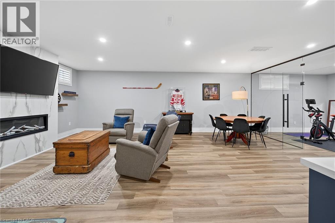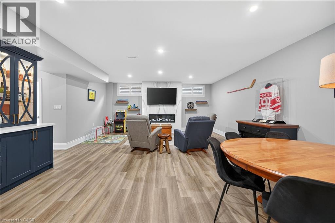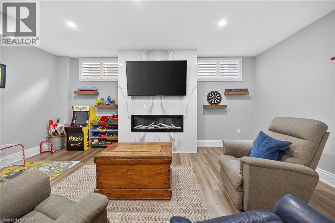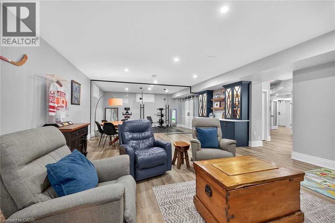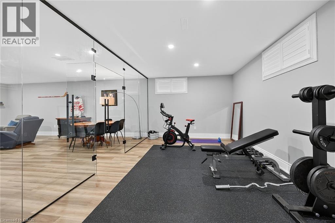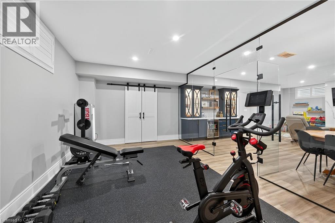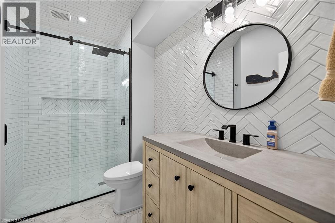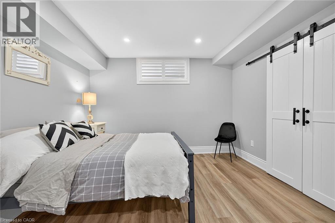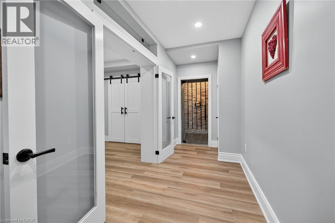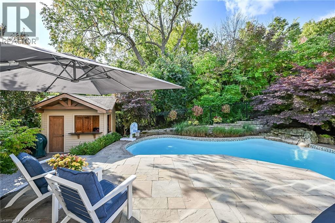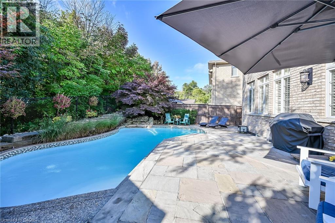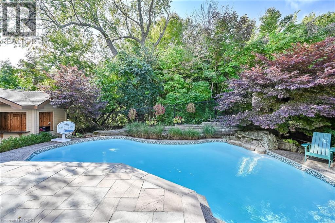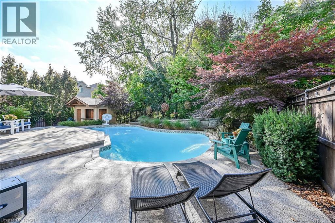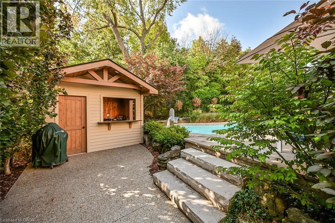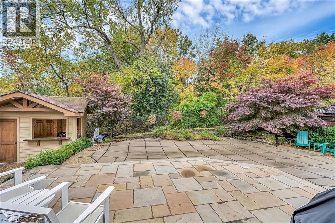6 Bedroom
5 Bathroom
4970 sqft
2 Level
Fireplace
Inground Pool
Central Air Conditioning
Forced Air
Landscaped
$1,995,000
Welcome to 248 Cloverleaf Drive in Ancaster — an elegant & spacious executive home in a quiet, family-friendly area backing onto a forest. With over 3,500 sq. ft. above grade, plus a professionally finished basement (2022), this home has 5+1 bedrooms, 4.5 bathrooms & a layout designed for modern living. The main floor combines formal & open spaces, including a separate living room & dining room, a large bright eat-in kitchen, family room with fireplace, 2-piece washroom & separate laundry room. Upstairs are five generous bedrooms & three full, renovated bathrooms including a luxurious primary bedroom & 5-piece ensuite (2023). The lower level adds versatile living space featuring a recroom with custom fireplace, a glass-enclosed gym, 3-piece bath, office or guest bedroom, wine cellar & large storage room. Step outside to a beautifully landscaped yard with an in-ground gunite pool with water feature, custom pool house, expansive stonework, all backing onto a picturesque, forested area. Other recent updates include: metal roof (2023), new garage doors (2023), furnace & AC (2022) pool heater (2025) chlorinator (2024). Close to excellent schools, parks, Hamilton Golf & Country Club, shopping & highway access — this is a superior, move-in-ready home. (id:41954)
Property Details
|
MLS® Number
|
40777736 |
|
Property Type
|
Single Family |
|
Amenities Near By
|
Golf Nearby, Park, Schools |
|
Equipment Type
|
Water Heater |
|
Features
|
Sump Pump, Automatic Garage Door Opener |
|
Parking Space Total
|
6 |
|
Pool Type
|
Inground Pool |
|
Rental Equipment Type
|
Water Heater |
Building
|
Bathroom Total
|
5 |
|
Bedrooms Above Ground
|
5 |
|
Bedrooms Below Ground
|
1 |
|
Bedrooms Total
|
6 |
|
Appliances
|
Dishwasher, Dryer, Refrigerator, Stove, Range - Gas, Microwave Built-in, Garage Door Opener |
|
Architectural Style
|
2 Level |
|
Basement Development
|
Finished |
|
Basement Type
|
Full (finished) |
|
Constructed Date
|
2010 |
|
Construction Style Attachment
|
Detached |
|
Cooling Type
|
Central Air Conditioning |
|
Exterior Finish
|
Brick, Stone, Stucco |
|
Fireplace Fuel
|
Electric |
|
Fireplace Present
|
Yes |
|
Fireplace Total
|
2 |
|
Fireplace Type
|
Other - See Remarks |
|
Foundation Type
|
Poured Concrete |
|
Half Bath Total
|
1 |
|
Heating Fuel
|
Natural Gas |
|
Heating Type
|
Forced Air |
|
Stories Total
|
2 |
|
Size Interior
|
4970 Sqft |
|
Type
|
House |
|
Utility Water
|
Municipal Water |
Parking
Land
|
Access Type
|
Road Access, Highway Access |
|
Acreage
|
No |
|
Land Amenities
|
Golf Nearby, Park, Schools |
|
Landscape Features
|
Landscaped |
|
Sewer
|
Municipal Sewage System |
|
Size Depth
|
111 Ft |
|
Size Frontage
|
42 Ft |
|
Size Total Text
|
Under 1/2 Acre |
|
Zoning Description
|
R4-481 |
Rooms
| Level |
Type |
Length |
Width |
Dimensions |
|
Second Level |
4pc Bathroom |
|
|
11'3'' x 5'8'' |
|
Second Level |
Bedroom |
|
|
10'7'' x 10'2'' |
|
Second Level |
Bedroom |
|
|
14'2'' x 9'11'' |
|
Second Level |
4pc Bathroom |
|
|
9'9'' x 6'11'' |
|
Second Level |
Bedroom |
|
|
11'11'' x 11'9'' |
|
Second Level |
Bedroom |
|
|
16'5'' x 14'6'' |
|
Second Level |
Full Bathroom |
|
|
14'4'' x 9'10'' |
|
Second Level |
Primary Bedroom |
|
|
21'7'' x 14'5'' |
|
Basement |
Wine Cellar |
|
|
Measurements not available |
|
Basement |
Storage |
|
|
15'3'' x 11'0'' |
|
Basement |
Gym |
|
|
18'5'' x 11'10'' |
|
Basement |
3pc Bathroom |
|
|
9'11'' x 5'6'' |
|
Basement |
Bedroom |
|
|
12'2'' x 11'0'' |
|
Basement |
Recreation Room |
|
|
24'3'' x 18'5'' |
|
Main Level |
Laundry Room |
|
|
10'10'' x 5'6'' |
|
Main Level |
2pc Bathroom |
|
|
7'4'' x 4'1'' |
|
Main Level |
Family Room |
|
|
19'7'' x 15'6'' |
|
Main Level |
Kitchen |
|
|
21'2'' x 19'7'' |
|
Main Level |
Dining Room |
|
|
15'0'' x 9'11'' |
|
Main Level |
Living Room |
|
|
15'0'' x 9'11'' |
|
Main Level |
Foyer |
|
|
13'10'' x 6'10'' |
https://www.realtor.ca/real-estate/28970967/248-cloverleaf-drive-ancaster
