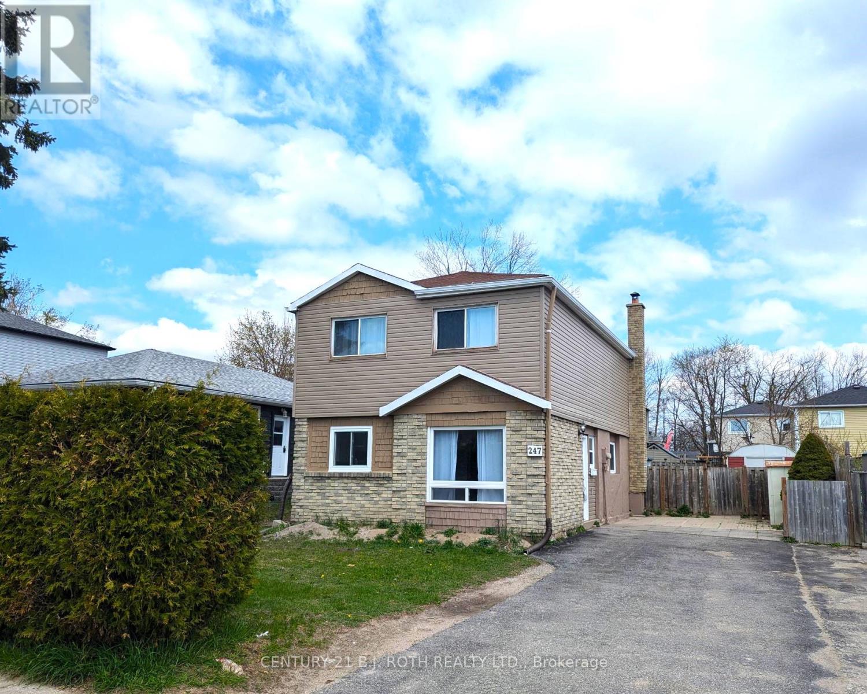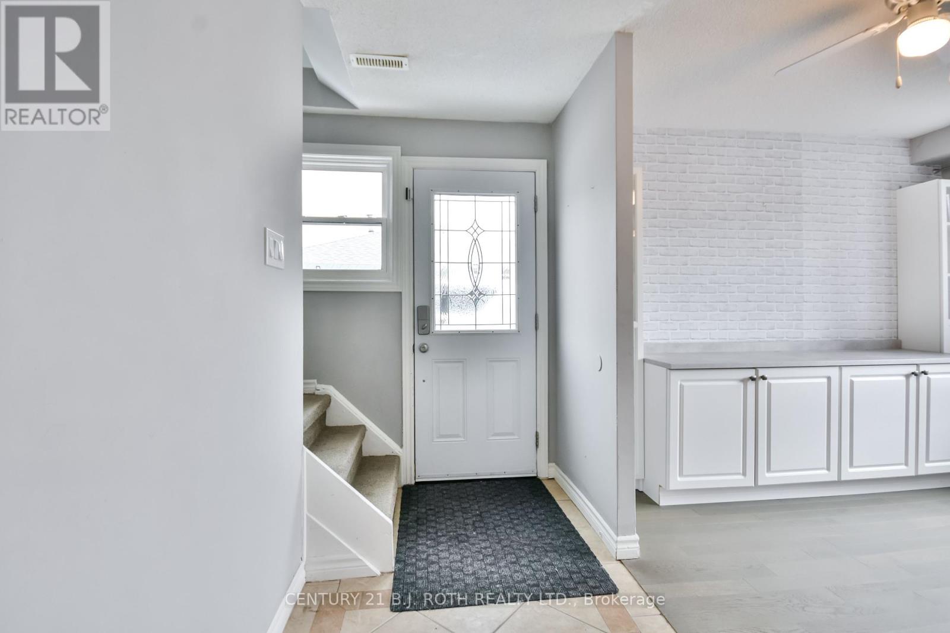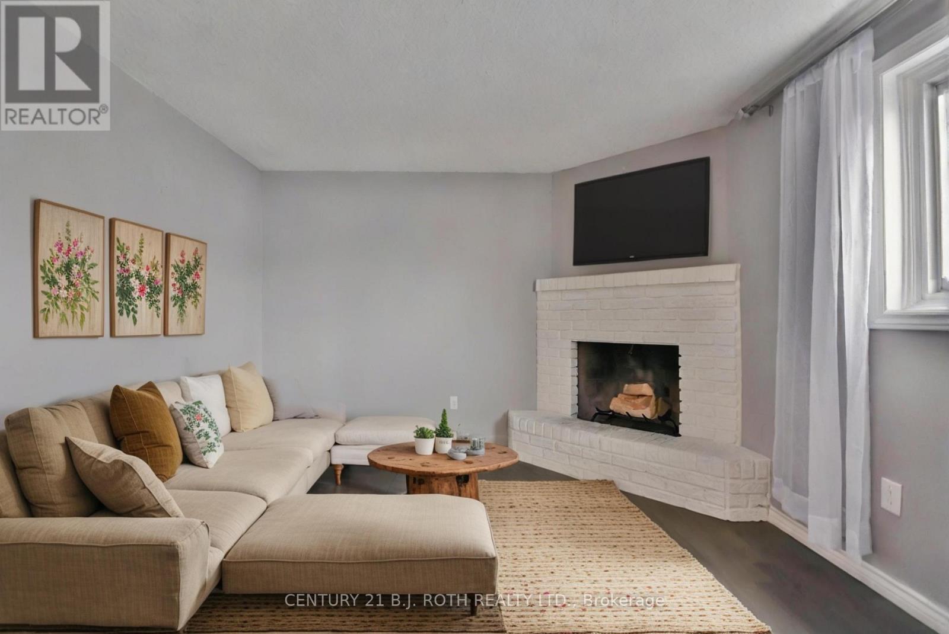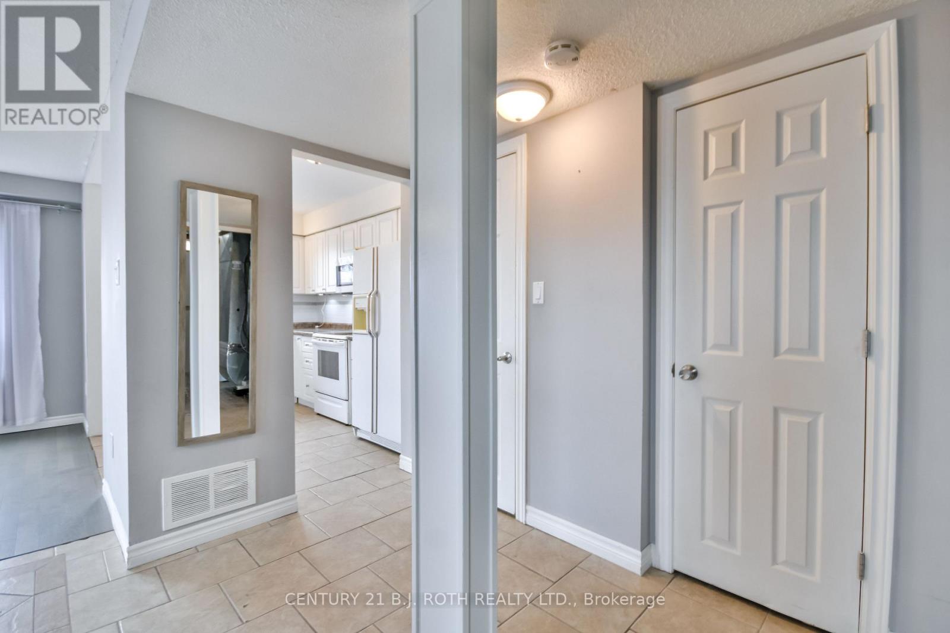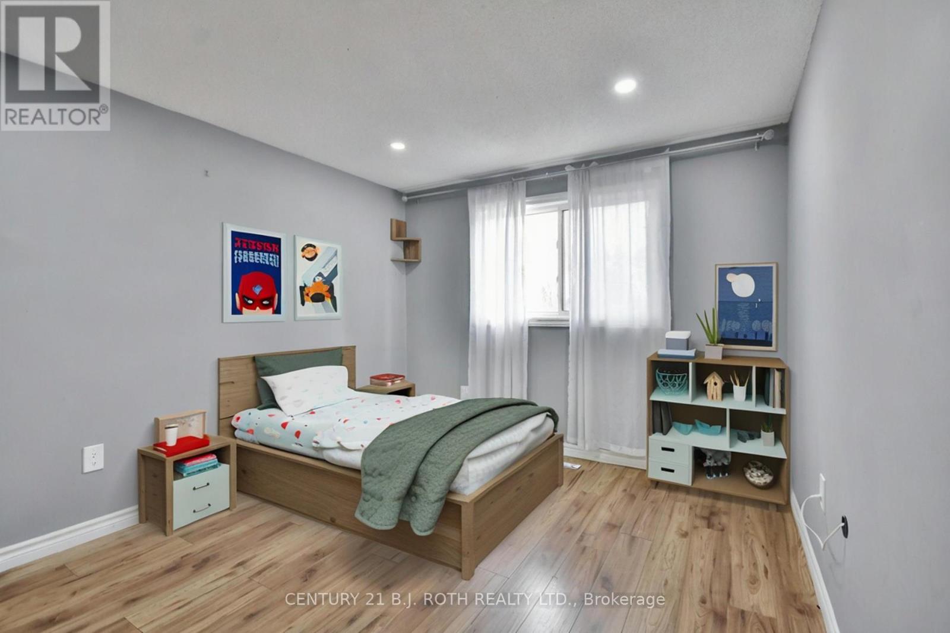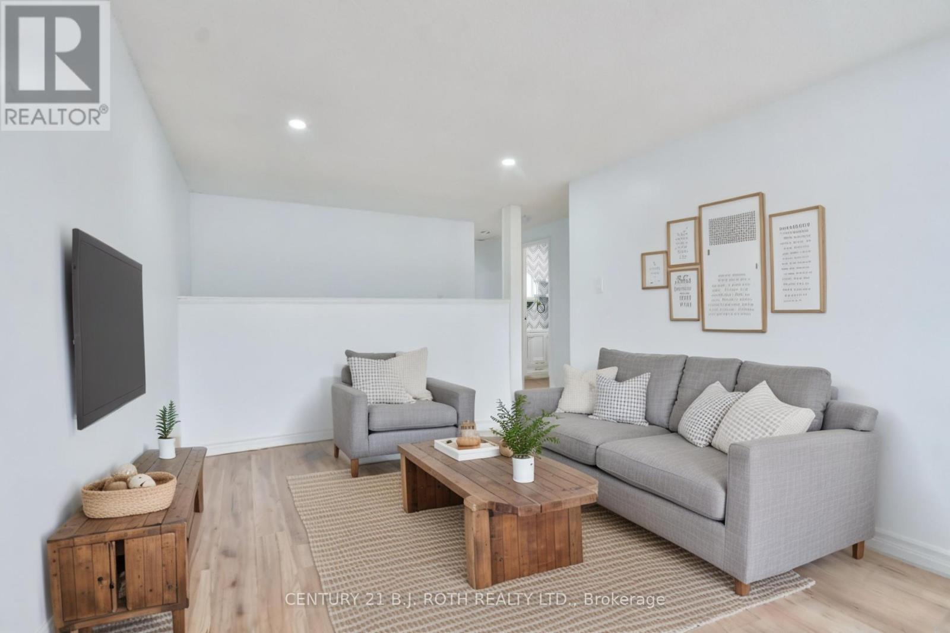3 Bedroom
2 Bathroom
1100 - 1500 sqft
Fireplace
Above Ground Pool
Central Air Conditioning
Forced Air
$599,900
Affordable Opportunity for First-Time Buyers! This charming home is the perfect entry into the market, offering great value in a family-friendly neighborhood. Set on a spacious 50 x 110 ft lot, this well-maintained property features a bright and functional main floor with a cozy living room, a separate dining area with bonus cabinetry, a convenient powder room, and a well-equipped kitchen. Upstairs offers three bedrooms, a full bathroom, and a sunny family room with walkout to a deckideal for enjoying summer days in the fully fenced backyard with an above-ground pool. Zoned R2, theres potential for a secondary suiteperfect for extended family or rental income. With ample parking and room to add a garage or shop, this home has space to grow. Close to schools, parks, shopping, and highway access. Low property taxes help keep monthly costs downmaking this a smart and affordable move-in-ready option! (id:41954)
Open House
This property has open houses!
Starts at:
11:00 am
Ends at:
1:00 pm
Property Details
|
MLS® Number
|
S12181884 |
|
Property Type
|
Single Family |
|
Community Name
|
Letitia Heights |
|
Amenities Near By
|
Park, Public Transit |
|
Parking Space Total
|
5 |
|
Pool Type
|
Above Ground Pool |
Building
|
Bathroom Total
|
2 |
|
Bedrooms Above Ground
|
3 |
|
Bedrooms Total
|
3 |
|
Age
|
31 To 50 Years |
|
Appliances
|
Dishwasher, Dryer, Water Heater, Stove, Washer, Refrigerator |
|
Construction Style Attachment
|
Detached |
|
Cooling Type
|
Central Air Conditioning |
|
Exterior Finish
|
Brick, Vinyl Siding |
|
Fireplace Present
|
Yes |
|
Foundation Type
|
Slab |
|
Half Bath Total
|
1 |
|
Heating Fuel
|
Natural Gas |
|
Heating Type
|
Forced Air |
|
Stories Total
|
2 |
|
Size Interior
|
1100 - 1500 Sqft |
|
Type
|
House |
|
Utility Water
|
Municipal Water |
Parking
Land
|
Acreage
|
No |
|
Land Amenities
|
Park, Public Transit |
|
Sewer
|
Sanitary Sewer |
|
Size Depth
|
110 Ft |
|
Size Frontage
|
50 Ft |
|
Size Irregular
|
50 X 110 Ft |
|
Size Total Text
|
50 X 110 Ft|under 1/2 Acre |
|
Zoning Description
|
Res |
Rooms
| Level |
Type |
Length |
Width |
Dimensions |
|
Second Level |
Family Room |
4.54 m |
3.04 m |
4.54 m x 3.04 m |
|
Second Level |
Primary Bedroom |
3.55 m |
2.59 m |
3.55 m x 2.59 m |
|
Second Level |
Bedroom |
3.02 m |
3.92 m |
3.02 m x 3.92 m |
|
Second Level |
Bedroom |
2.84 m |
2.6 m |
2.84 m x 2.6 m |
|
Main Level |
Kitchen |
2.38 m |
2.61 m |
2.38 m x 2.61 m |
|
Main Level |
Dining Room |
2.99 m |
2.94 m |
2.99 m x 2.94 m |
|
Main Level |
Living Room |
4.34 m |
3.42 m |
4.34 m x 3.42 m |
Utilities
|
Cable
|
Available |
|
Sewer
|
Available |
https://www.realtor.ca/real-estate/28385601/247-letitia-street-barrie-letitia-heights-letitia-heights
